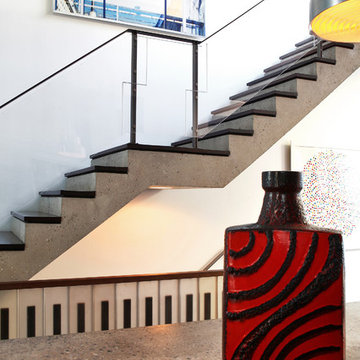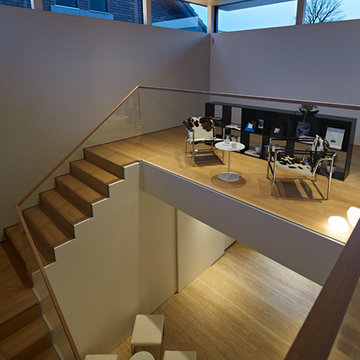Staircase Design Ideas with Glass Railing
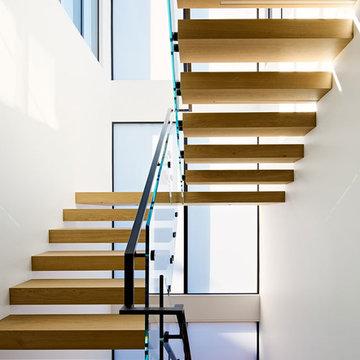
Joe Fletcher
This is an example of a small modern wood floating staircase in San Francisco with open risers and glass railing.
This is an example of a small modern wood floating staircase in San Francisco with open risers and glass railing.
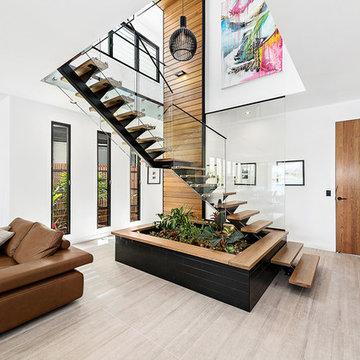
Italian Cemento Grigio Cassero porcelain floor tile. Planter box tiled in Boston Lavagna matt black subway tile.
Mid-sized contemporary wood l-shaped staircase in Brisbane with open risers and glass railing.
Mid-sized contemporary wood l-shaped staircase in Brisbane with open risers and glass railing.
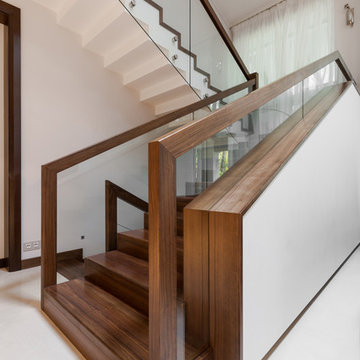
Photo of a large contemporary wood u-shaped staircase in Other with wood risers and glass railing.
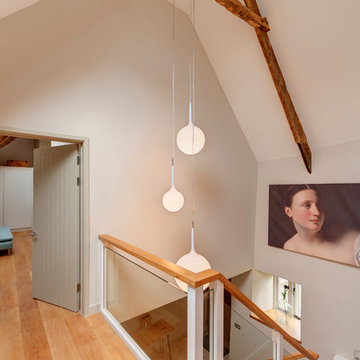
Existing timber ceiling and roof structures have been retained where possible – retaining the character of the property.
Inspiration for a large country wood l-shaped staircase in Devon with glass railing.
Inspiration for a large country wood l-shaped staircase in Devon with glass railing.
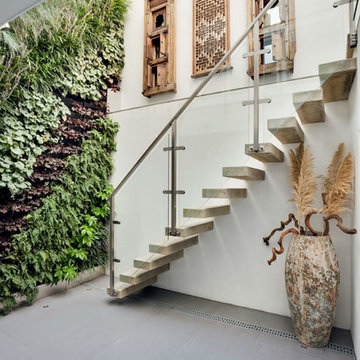
On one side a 'living wall' ties the two levels together and, amongst other things, softens the acoustics in what could otherwise feel more like a gloomy and echoing lightwell.
Photographer: Bruce Hemming
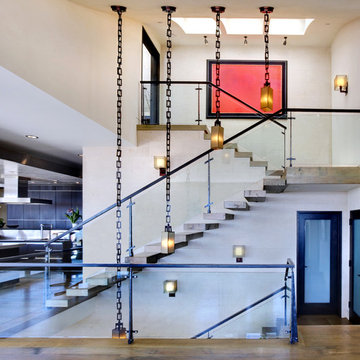
Design ideas for a contemporary floating staircase in Orange County with glass railing.
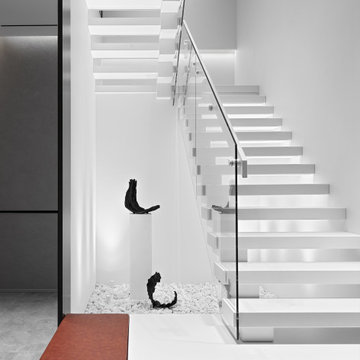
This is an example of a contemporary u-shaped staircase in Moscow with open risers and glass railing.
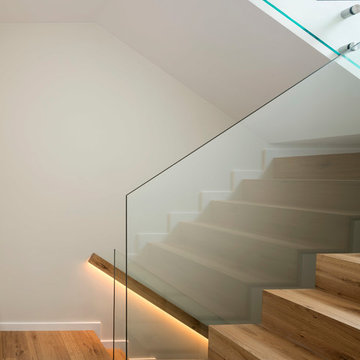
Proyecto realizado por The Room Studio
Fotografías: Mauricio Fuertes
This is an example of a mid-sized scandinavian wood u-shaped staircase in Barcelona with wood risers and glass railing.
This is an example of a mid-sized scandinavian wood u-shaped staircase in Barcelona with wood risers and glass railing.
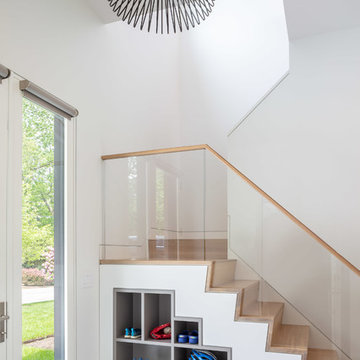
Architect: Doug Brown, DBVW Architects / Photographer: Robert Brewster Photography
Photo of a large contemporary wood u-shaped staircase in Providence with wood risers and glass railing.
Photo of a large contemporary wood u-shaped staircase in Providence with wood risers and glass railing.
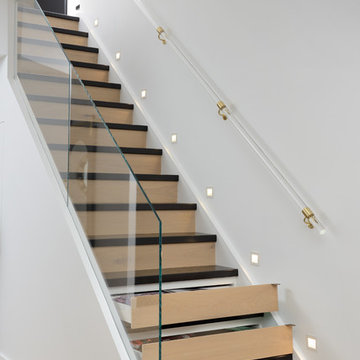
We opted for a glass railing with hidden standoffs making the space feel more open. The lucite handrail with satin brass accents gives the stairwell a touch of glamour.
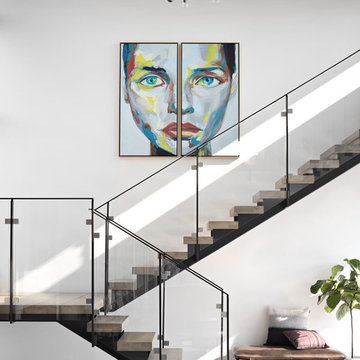
Design ideas for a large contemporary wood floating staircase in San Francisco with wood risers and glass railing.
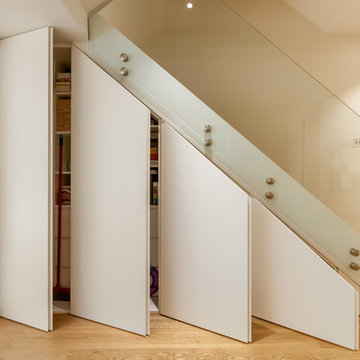
Jonathan Bond Photography
Mid-sized contemporary staircase in London with glass railing.
Mid-sized contemporary staircase in London with glass railing.
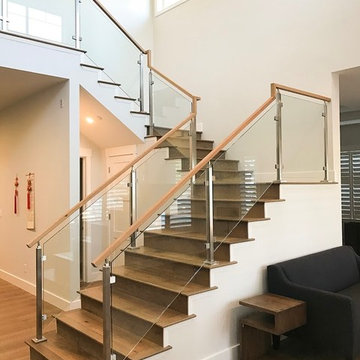
Inspiration for a large contemporary wood u-shaped staircase in San Francisco with wood risers and glass railing.
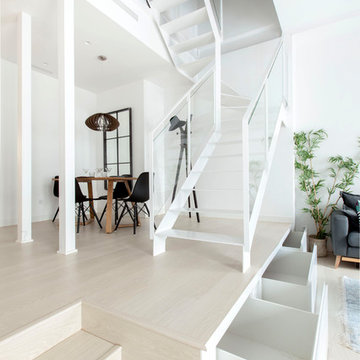
Mid-sized contemporary metal u-shaped staircase in Madrid with open risers and glass railing.
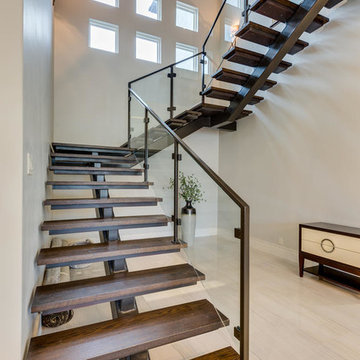
Contemporary wood u-shaped staircase in Austin with open risers and glass railing.
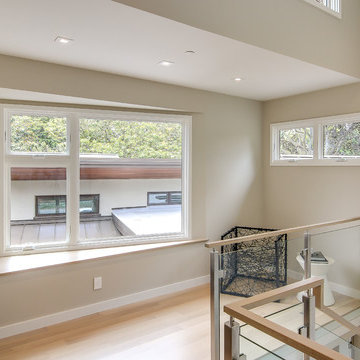
This is an example of a contemporary u-shaped staircase in San Francisco with glass railing.

Ethan Kaplan
Inspiration for a mid-sized modern concrete straight staircase in San Francisco with concrete risers and glass railing.
Inspiration for a mid-sized modern concrete straight staircase in San Francisco with concrete risers and glass railing.
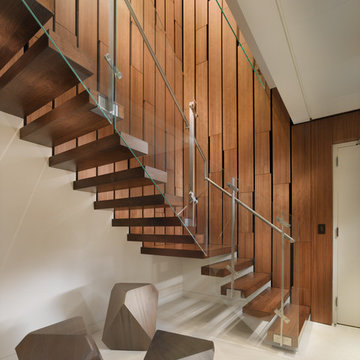
An interior build-out of a two-level penthouse unit in a prestigious downtown highrise. The design emphasizes the continuity of space for a loft-like environment. Sliding doors transform the unit into discrete rooms as needed. The material palette reinforces this spatial flow: white concrete floors, touch-latch cabinetry, slip-matched walnut paneling and powder-coated steel counters. Whole-house lighting, audio, video and shade controls are all controllable from an iPhone, Collaboration: Joel Sanders Architect, New York. Photographer: Rien van Rijthoven
Staircase Design Ideas with Glass Railing
3
