Staircase Design Ideas with Metal Railing and Mixed Railing
Refine by:
Budget
Sort by:Popular Today
1 - 20 of 33,935 photos
Item 1 of 3

Contemporary wood straight staircase in Melbourne with open risers, metal railing and brick walls.

Inspiration for a modern concrete curved staircase in Sydney with concrete risers and metal railing.

The old Victorian stair was replace by a new oak one with concealed stringer and a powdercoated steel handrail.
This is an example of a small contemporary wood l-shaped staircase in Melbourne with wood risers and metal railing.
This is an example of a small contemporary wood l-shaped staircase in Melbourne with wood risers and metal railing.

Skylights illuminate the curves of the spiral staircase design in Deco House.
Inspiration for a mid-sized contemporary wood curved staircase in Melbourne with wood risers, metal railing and brick walls.
Inspiration for a mid-sized contemporary wood curved staircase in Melbourne with wood risers, metal railing and brick walls.

Mid-century meets modern – this project demonstrates the potential of a heritage renovation that builds upon the past. The major renovations and extension encourage a strong relationship between the landscape, as part of daily life, and cater to a large family passionate about their neighbourhood and entertaining.

A contemporary holiday home located on Victoria's Mornington Peninsula featuring rammed earth walls, timber lined ceilings and flagstone floors. This home incorporates strong, natural elements and the joinery throughout features custom, stained oak timber cabinetry and natural limestone benchtops. With a nod to the mid century modern era and a balance of natural, warm elements this home displays a uniquely Australian design style. This home is a cocoon like sanctuary for rejuvenation and relaxation with all the modern conveniences one could wish for thoughtfully integrated.

Design ideas for a mid-sized modern wood curved staircase in Brisbane with wood risers and mixed railing.
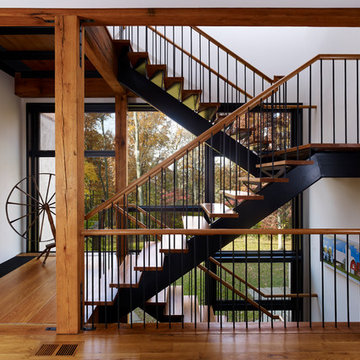
Jeffrey Totoro Photography
Inspiration for a country staircase in Philadelphia with open risers and mixed railing.
Inspiration for a country staircase in Philadelphia with open risers and mixed railing.
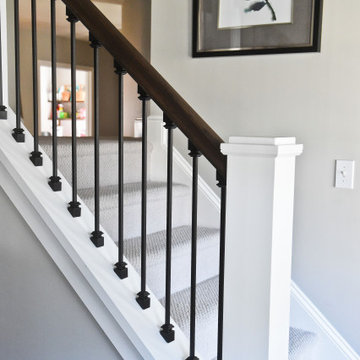
Updated staircase with new railing and new carpet.
This is an example of a large transitional carpeted straight staircase in Charlotte with carpet risers and metal railing.
This is an example of a large transitional carpeted straight staircase in Charlotte with carpet risers and metal railing.
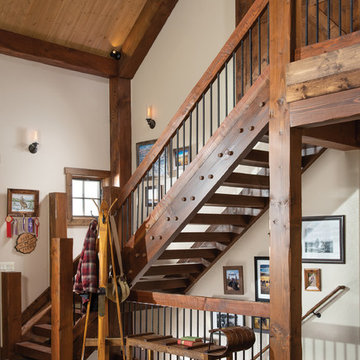
Wrought iron accents add interest to the hand-fitted timbers of this staircase. Produced By: PrecisionCraft Log & Timber Homes
Photos By: Longviews Studios, Inc.
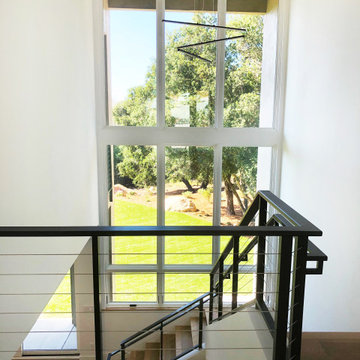
Modern hand-rails of black metal and cable for this dramatic staircase.
Contemporary wood l-shaped staircase in Santa Barbara with wood risers and metal railing.
Contemporary wood l-shaped staircase in Santa Barbara with wood risers and metal railing.
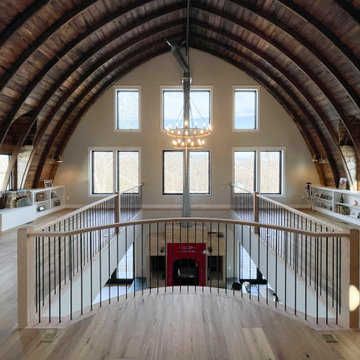
Special care was taken by Century Stair Company to build the architect's and owner's vision of a craftsman style three-level staircase in a bright and airy floor plan with soaring 19'curved/cathedral ceilings and exposed beams. The stairs furnished the rustic living space with warm oak rails and modern vertical black/satin balusters. Century built a freestanding stair and landing between the second and third level to adapt and to maintain the home's livability and comfort. CSC 1976-2023 © Century Stair Company ® All rights reserved.

Timeless gray and white striped flatwoven stair runner to compliment the wrought iron stair railing.
Regan took advantage of this usable space by adding a custom entryway cabinet, a landing vignette in the foyer and a secondary office nook at the top of the stairs.
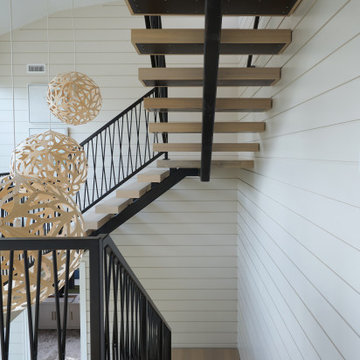
Inspiration for a transitional wood floating staircase in Philadelphia with open risers and metal railing.
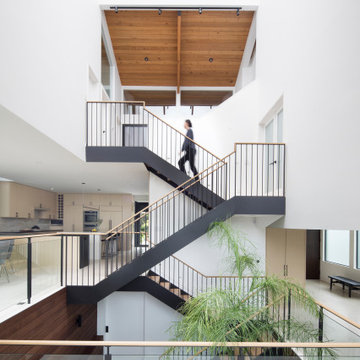
3-Story atrium is the highlight of the home showing off the vertical circulation and huge 15 x 15 foot operable rolling skylight.
Design ideas for a mid-sized modern wood floating staircase in San Francisco with open risers and mixed railing.
Design ideas for a mid-sized modern wood floating staircase in San Francisco with open risers and mixed railing.

Photo of a large contemporary wood l-shaped staircase in Grand Rapids with open risers and metal railing.
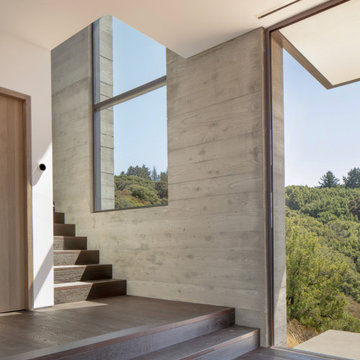
On the lower floor, the stairs open up to a wide landing that steps further down to the primary bedroom. Large windows and a swing door to the side yard bring in lots of natural light.
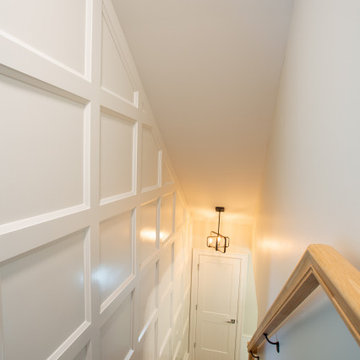
Photo of a mid-sized traditional wood straight staircase in Columbus with wood risers, mixed railing and panelled walls.
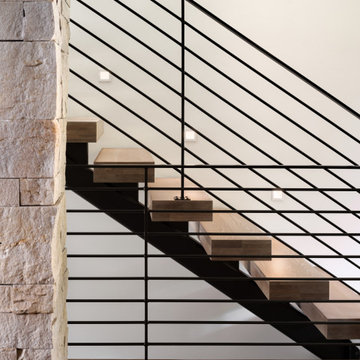
Photo of a contemporary wood floating staircase in Denver with metal railing.
Staircase Design Ideas with Metal Railing and Mixed Railing
1
