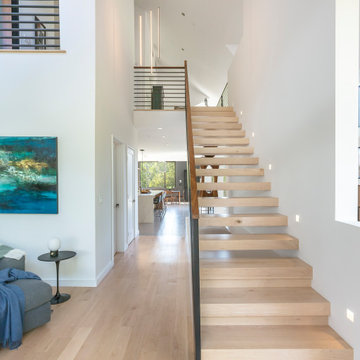Staircase Design Ideas with Metal Railing
Refine by:
Budget
Sort by:Popular Today
141 - 160 of 21,615 photos
Item 1 of 2
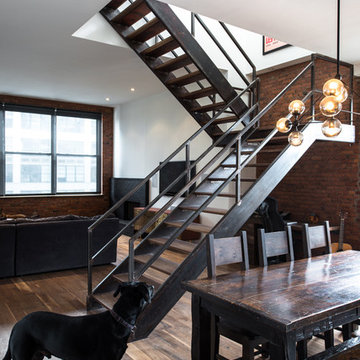
Photo by Alan Tansey
This East Village penthouse was designed for nocturnal entertaining. Reclaimed wood lines the walls and counters of the kitchen and dark tones accent the different spaces of the apartment. Brick walls were exposed and the stair was stripped to its raw steel finish. The guest bath shower is lined with textured slate while the floor is clad in striped Moroccan tile.
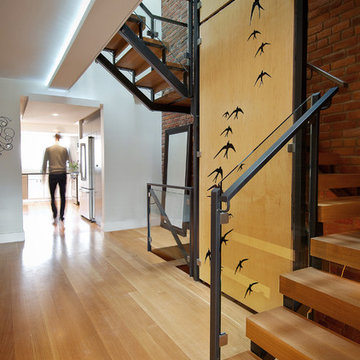
The laser-cut plywood swallow wall unites the home, traversing all 3 storeys. It is wrapped by a custom oak + steel staircase.
Photo of a mid-sized industrial wood curved staircase in Toronto with open risers and metal railing.
Photo of a mid-sized industrial wood curved staircase in Toronto with open risers and metal railing.
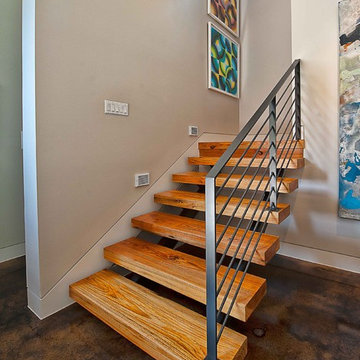
The driving impetus for this Tarrytown residence was centered around creating a green and sustainable home. The owner-Architect collaboration was unique for this project in that the client was also the builder with a keen desire to incorporate LEED-centric principles to the design process. The original home on the lot was deconstructed piece by piece, with 95% of the materials either reused or reclaimed. The home is designed around the existing trees with the challenge of expanding the views, yet creating privacy from the street. The plan pivots around a central open living core that opens to the more private south corner of the lot. The glazing is maximized but restrained to control heat gain. The residence incorporates numerous features like a 5,000-gallon rainwater collection system, shading features, energy-efficient systems, spray-foam insulation and a material palette that helped the project achieve a five-star rating with the Austin Energy Green Building program.
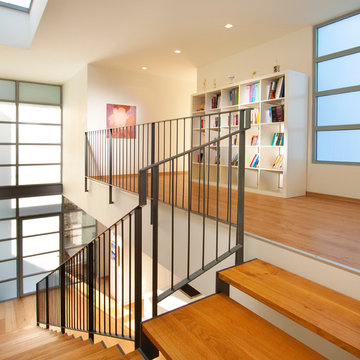
Project for austec Shamir building. architects :studio arcasa
Photo of a contemporary wood staircase in Other with open risers and metal railing.
Photo of a contemporary wood staircase in Other with open risers and metal railing.
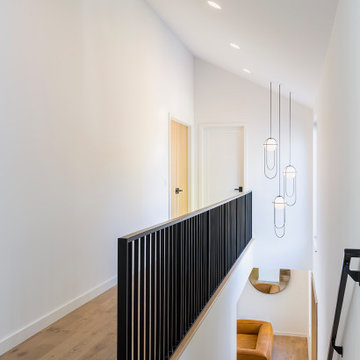
A Scandinavian Minimalist staircase in this Shorewood, Minnesota home features a simple black metal guardrail, muted finish palette, varying height pendants over the entryway below, and vaulted ceilings.

composizione dei quadri originali della casa su parete delle scale. Sfondo parete in colore verde.
Design ideas for a mid-sized midcentury marble u-shaped staircase in Other with marble risers, metal railing and wallpaper.
Design ideas for a mid-sized midcentury marble u-shaped staircase in Other with marble risers, metal railing and wallpaper.
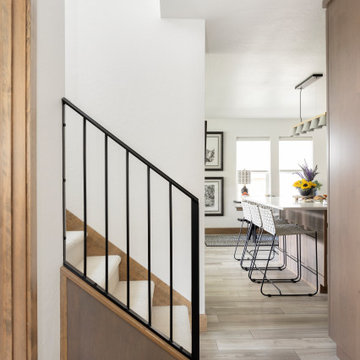
Metal Railing, Stools
Design ideas for a mid-sized scandinavian carpeted l-shaped staircase in Other with carpet risers and metal railing.
Design ideas for a mid-sized scandinavian carpeted l-shaped staircase in Other with carpet risers and metal railing.
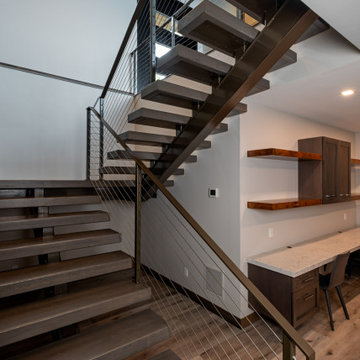
A beautiful and modern take on a lake cabin for a sweet family to make wonderful memories.
Design ideas for a contemporary wood floating staircase in Seattle with metal railing.
Design ideas for a contemporary wood floating staircase in Seattle with metal railing.

Wood and metal are a match made in heaven. Industrial rustic at it's finest!
Design ideas for a large industrial wood floating staircase in Other with metal risers, metal railing and planked wall panelling.
Design ideas for a large industrial wood floating staircase in Other with metal risers, metal railing and planked wall panelling.
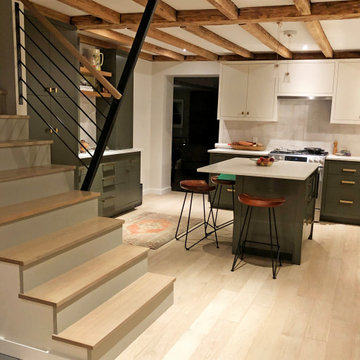
"Great product. High quality at a very good price." Claire
This is an example of a mid-sized modern wood straight staircase in Other with wood risers and metal railing.
This is an example of a mid-sized modern wood straight staircase in Other with wood risers and metal railing.
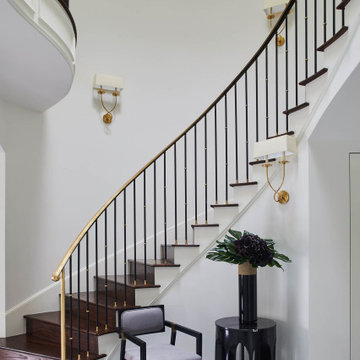
Traditional wood curved staircase in Los Angeles with wood risers and metal railing.
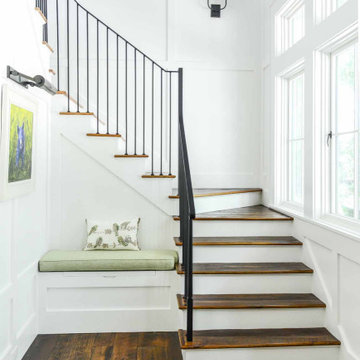
Main staircase with wall panel details, iron handrails, reclaimed hardwood stair treads, and bench seat on the main floor.
Inspiration for a transitional wood staircase in Other with painted wood risers, metal railing and panelled walls.
Inspiration for a transitional wood staircase in Other with painted wood risers, metal railing and panelled walls.
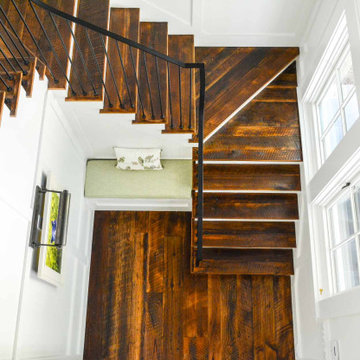
Main staircase with wall panel details, iron handrails, reclaimed hardwood stair treads, and bench seat on the main floor.
Design ideas for a wood staircase in Other with painted wood risers, metal railing and panelled walls.
Design ideas for a wood staircase in Other with painted wood risers, metal railing and panelled walls.
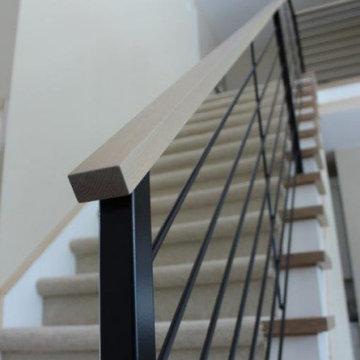
A simple modern metal horizontal rail with a wood topper accents a contemporary living room.
Request a quote for this at www.glmetalfab.com and select Add to Quote, or save on Pinterest.
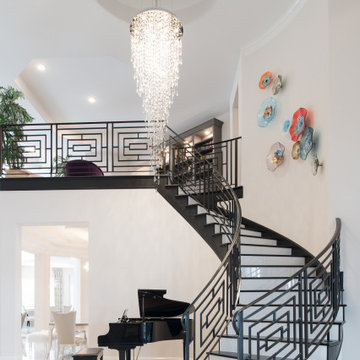
When you enter the home, you are greeted by a breathtaking staircase and glamours chandelier.
This is an example of a transitional curved staircase in Houston with metal railing.
This is an example of a transitional curved staircase in Houston with metal railing.
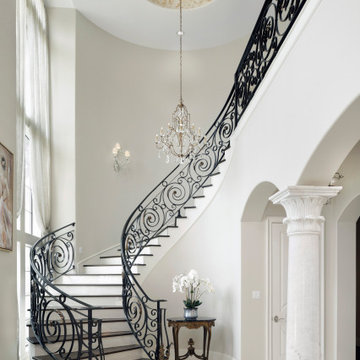
This is an example of a large wood curved staircase in Houston with wood risers and metal railing.
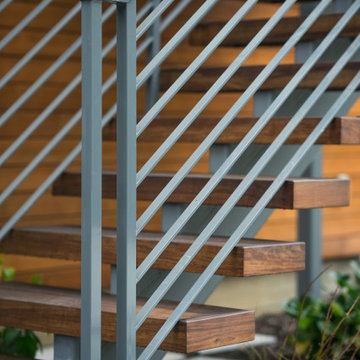
Photo of a large wood u-shaped staircase in Denver with open risers and metal railing.
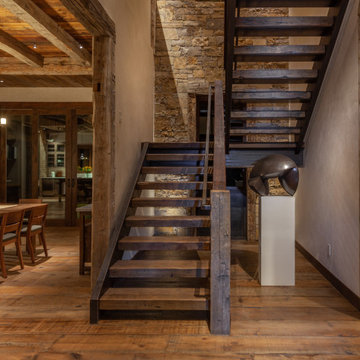
Photo of a large country wood u-shaped staircase in Denver with open risers and metal railing.
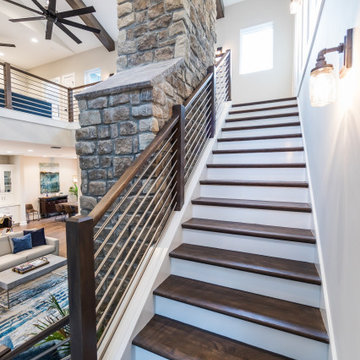
DreamDesign®25, Springmoor House, is a modern rustic farmhouse and courtyard-style home. A semi-detached guest suite (which can also be used as a studio, office, pool house or other function) with separate entrance is the front of the house adjacent to a gated entry. In the courtyard, a pool and spa create a private retreat. The main house is approximately 2500 SF and includes four bedrooms and 2 1/2 baths. The design centerpiece is the two-story great room with asymmetrical stone fireplace and wrap-around staircase and balcony. A modern open-concept kitchen with large island and Thermador appliances is open to both great and dining rooms. The first-floor master suite is serene and modern with vaulted ceilings, floating vanity and open shower.
Staircase Design Ideas with Metal Railing
8
