All Railing Materials Staircase Design Ideas with Metal Risers
Refine by:
Budget
Sort by:Popular Today
1 - 20 of 2,065 photos
Item 1 of 3

A modern form that plays on the space and features within this Coppin Street residence. Black steel treads and balustrade are complimented with a handmade European Oak handrail. Complete with a bold European Oak feature steps.

No other home will be quite like this one. The curved steel staircase instantly adds a powerful focal point to the home. Unlike a builder-grade straight, L-shaped, or U-shaped wooden staircase, curved metal stairs flow with grace, spanning the distance with ease. The copper roof and window accents (also installed by Great Lakes Metal Fabrication) provide a luxurious touch. The design adds an old world charm that meshes with the tumbled brick exterior and traditional wrought iron belly rail.
Enjoy more of our work at www.glmetalfab.com.
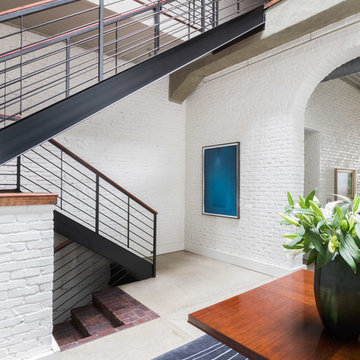
Located in a historic building once used as a warehouse. The 12,000 square foot residential conversion is designed to support the historical with the modern. The living areas and roof fabrication were intended to allow for a seamless shift between indoor and outdoor. The exterior view opens for a grand scene over the Mississippi River and the Memphis skyline. The primary objective of the plan was to unite the different spaces in a meaningful way; from the custom designed lower level wine room, to the entry foyer, to the two-story library and mezzanine. These elements are orchestrated around a bright white central atrium and staircase, an ideal backdrop to the client’s evolving art collection.
Greg Boudouin, Interiors
Alyssa Rosenheck: Photos
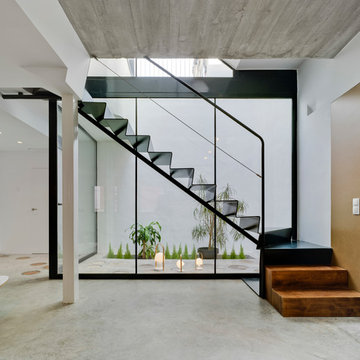
David Frutos
Photo of a mid-sized modern metal l-shaped staircase in Alicante-Costa Blanca with metal risers and metal railing.
Photo of a mid-sized modern metal l-shaped staircase in Alicante-Costa Blanca with metal risers and metal railing.
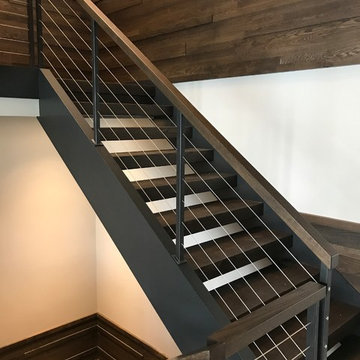
Design ideas for an expansive modern wood l-shaped staircase in Chicago with metal risers and cable railing.
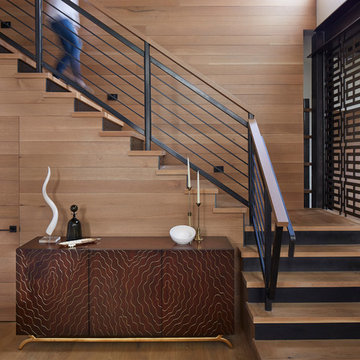
This is an example of a mid-sized contemporary wood l-shaped staircase in San Francisco with mixed railing and metal risers.
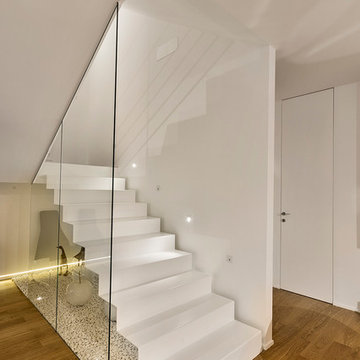
Antonio e Roberto Tartaglione
Design ideas for a mid-sized contemporary metal floating staircase in Bari with metal risers and cable railing.
Design ideas for a mid-sized contemporary metal floating staircase in Bari with metal risers and cable railing.

Wood and metal are a match made in heaven. Industrial rustic at it's finest!
Design ideas for a large industrial wood floating staircase in Other with metal risers, metal railing and planked wall panelling.
Design ideas for a large industrial wood floating staircase in Other with metal risers, metal railing and planked wall panelling.
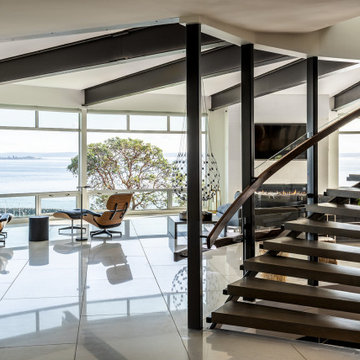
Think of an umbrella. The metal spines start at a central point and flare outwards towards a stiffened fabric edge. At that taut outer edge sit the faceted walls of glass. The metal umbrella spines are the mammoth steel beams seen in the photos supporting the house and radiate back to a central point. That central point is a curved steel and glass staircase stretched like a long slinky up through all three floors and wraps around a cylindrical teak elevator.
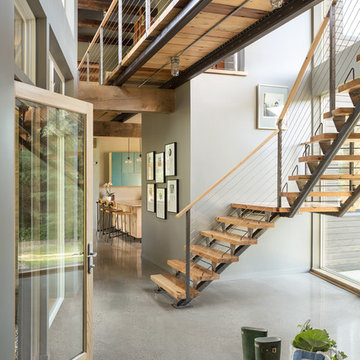
The recovered salvaged wood accents lend a hint of the rustic to this modern barn home.
Trent Bell Photography
Inspiration for a country wood l-shaped staircase in Portland Maine with metal risers and wood railing.
Inspiration for a country wood l-shaped staircase in Portland Maine with metal risers and wood railing.
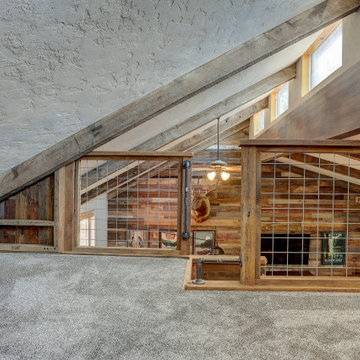
Beautiful custom barn wood loft staircase/ladder for a guest house in Sisters Oregon
Design ideas for a small country wood l-shaped staircase in Other with metal risers and metal railing.
Design ideas for a small country wood l-shaped staircase in Other with metal risers and metal railing.
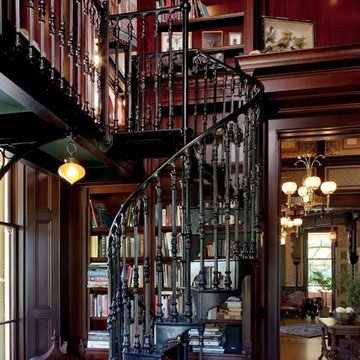
This is an example of a traditional metal spiral staircase in San Francisco with metal risers and metal railing.
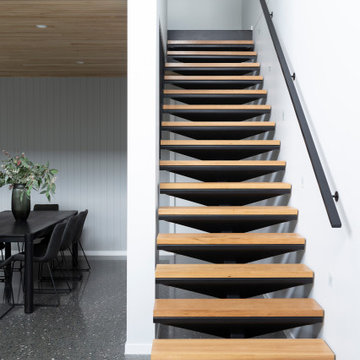
Narrabundah Townhouse Development. Finishes include polished concrete floors, timber cladding, elba stone and a soft palette of grey, white and timber veneer.
Interior Design by Studio Black Interiors.
Build by REP Building.
Photography by Hcreations

we build any size needed
Photo of a large traditional metal staircase in Nashville with metal risers, metal railing and wood walls.
Photo of a large traditional metal staircase in Nashville with metal risers, metal railing and wood walls.
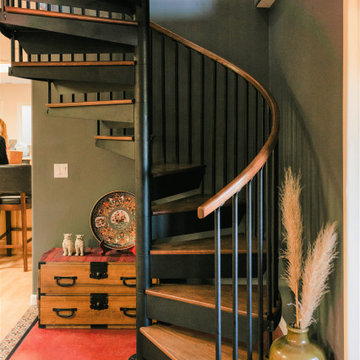
Custom Matte black steel staircase with stained red oak.
Photo of an eclectic wood spiral staircase in San Luis Obispo with metal risers and mixed railing.
Photo of an eclectic wood spiral staircase in San Luis Obispo with metal risers and mixed railing.
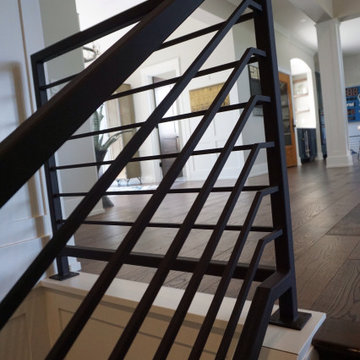
We specialize in stairways, railings, driveway gates, and fencing, and can fabricate any design or style based on a client’s request—regardless of size or complexity.
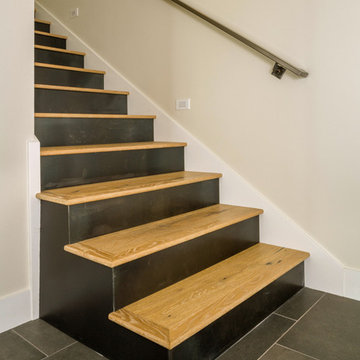
Detail of entry stair. Photography by MIke Seidl.
This is an example of a mid-sized modern wood straight staircase in Seattle with metal risers and metal railing.
This is an example of a mid-sized modern wood straight staircase in Seattle with metal risers and metal railing.
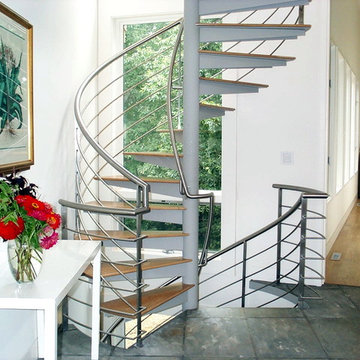
This stunning spiral stair grants multistory access within a beautiful, modern home designed with green principles by Carter + Burton Architecture. This is a 10' high 6' diameter stair with 22.5 degree oak covered treads, featuring stainless steel rail with 5 line rail infill. The rail extends around the stair opening, balcony, and loft area for a beautiful, integrated, thoroughly modern statement.
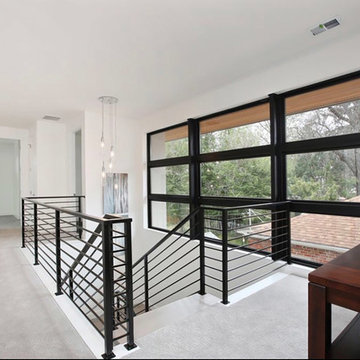
This was a brand new construction in a really beautiful Denver neighborhood. My client wanted a modern style across the board keeping functionality and costs in mind at all times. Beautiful Scandinavian white oak hardwood floors were used throughout the house.
I designed this two-tone kitchen to bring a lot of personality to the space while keeping it simple combining white countertops and black light fixtures.
Project designed by Denver, Colorado interior designer Margarita Bravo. She serves Denver as well as surrounding areas such as Cherry Hills Village, Englewood, Greenwood Village, and Bow Mar.
For more about MARGARITA BRAVO, click here: https://www.margaritabravo.com/
To learn more about this project, click here: https://www.margaritabravo.com/portfolio/bonnie-brae/
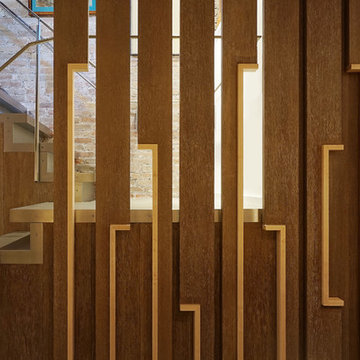
Detail of the Screen Wall Partition designed using solid wood against the stair which featured stainless steel metal treads and rail.
All images © Thomas Allen
All Railing Materials Staircase Design Ideas with Metal Risers
1