Staircase Design Ideas with Mixed Railing
Refine by:
Budget
Sort by:Popular Today
1 - 20 of 4,484 photos
Item 1 of 3

Mid-century meets modern – this project demonstrates the potential of a heritage renovation that builds upon the past. The major renovations and extension encourage a strong relationship between the landscape, as part of daily life, and cater to a large family passionate about their neighbourhood and entertaining.
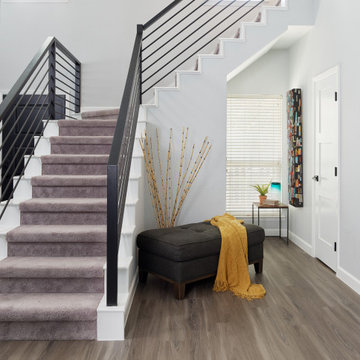
This large full home remodel had every single surface of the home changed from builder grade boring to colorful and modern. The staircase was completely remodeled and changed from traditional bolster style to clean and modern linear. New carpet and luxury vinyl flooring complete the clean look.
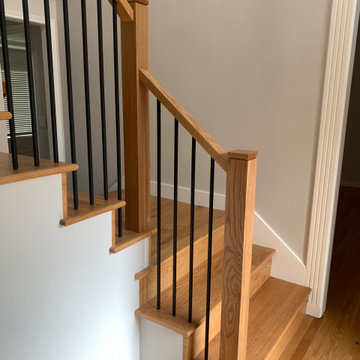
Railing system by Portland Stair. Stair treads by others
This is an example of a mid-sized modern straight staircase in Portland with mixed railing.
This is an example of a mid-sized modern straight staircase in Portland with mixed railing.

Front Entrance staircase with in stair lighting.
Inspiration for a mid-sized industrial carpeted l-shaped staircase in Calgary with carpet risers and mixed railing.
Inspiration for a mid-sized industrial carpeted l-shaped staircase in Calgary with carpet risers and mixed railing.

Modern Farmhouse stairs
Design ideas for a large country wood u-shaped staircase in DC Metro with painted wood risers and mixed railing.
Design ideas for a large country wood u-shaped staircase in DC Metro with painted wood risers and mixed railing.
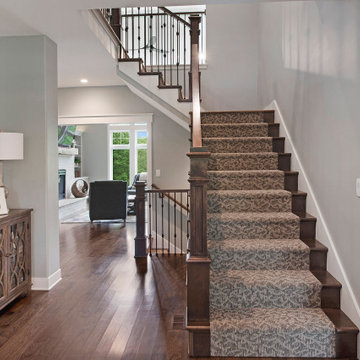
Design ideas for a large country carpeted l-shaped staircase in Kansas City with carpet risers and mixed railing.
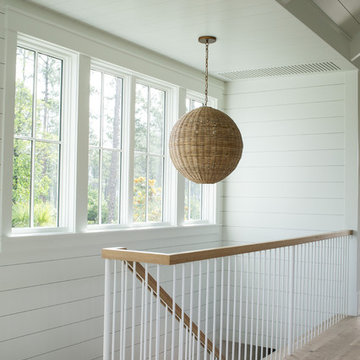
Inspiration for a mid-sized country wood floating staircase in Charleston with mixed railing.
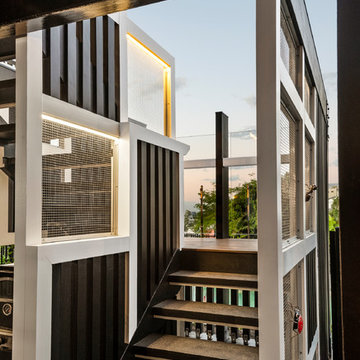
External & Landscape Works To 1930s Art Deco Queenslander
Photo of a mid-sized transitional wood u-shaped staircase in Brisbane with open risers and mixed railing.
Photo of a mid-sized transitional wood u-shaped staircase in Brisbane with open risers and mixed railing.
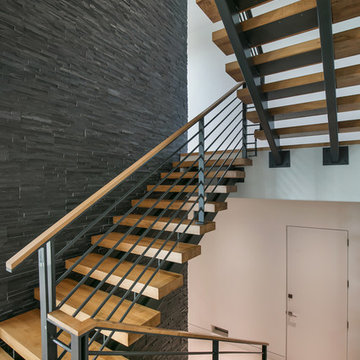
Ryan Gamma
Design ideas for a large modern wood u-shaped staircase in Tampa with open risers and mixed railing.
Design ideas for a large modern wood u-shaped staircase in Tampa with open risers and mixed railing.
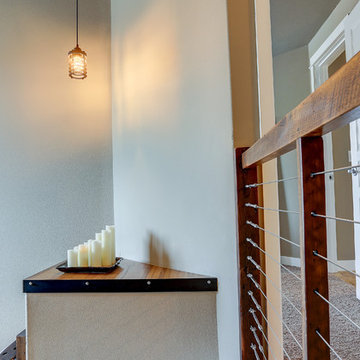
This modern house was update with a contemporary rustic and industrial design. One of the features that was upgraded was that the traditional railing was replaced by a barn wood framed steel cable railing. A feature was created on the staircase landing with barn wood and steel flat bar.
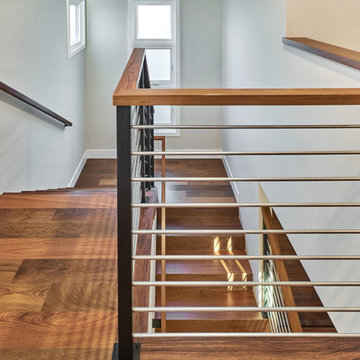
Inspiration for a mid-sized transitional wood u-shaped staircase in San Francisco with wood risers and mixed railing.
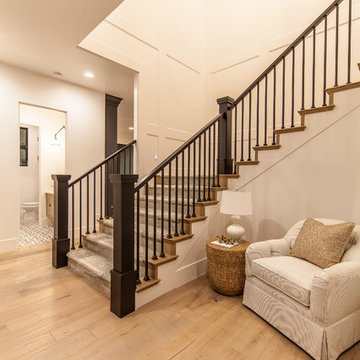
Design ideas for a mid-sized transitional carpeted l-shaped staircase in Las Vegas with carpet risers and mixed railing.
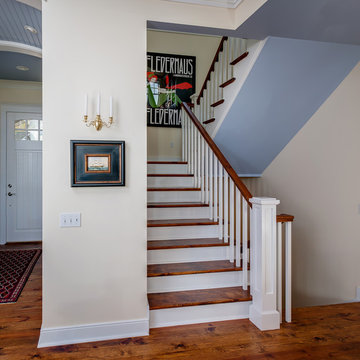
Design ideas for a mid-sized arts and crafts wood u-shaped staircase in Other with painted wood risers and mixed railing.
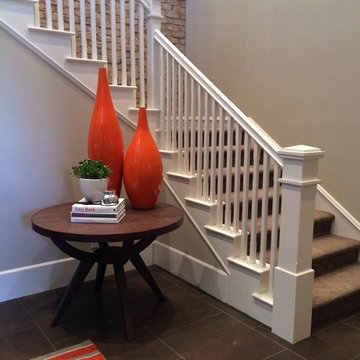
Mid-sized contemporary carpeted l-shaped staircase in Orange County with carpet risers and mixed railing.
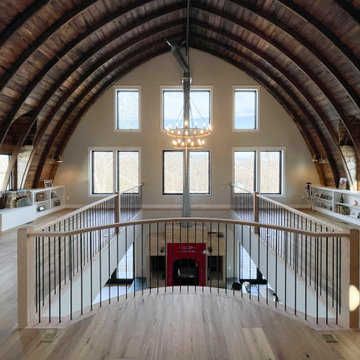
Special care was taken by Century Stair Company to build the architect's and owner's vision of a craftsman style three-level staircase in a bright and airy floor plan with soaring 19'curved/cathedral ceilings and exposed beams. The stairs furnished the rustic living space with warm oak rails and modern vertical black/satin balusters. Century built a freestanding stair and landing between the second and third level to adapt and to maintain the home's livability and comfort. CSC 1976-2023 © Century Stair Company ® All rights reserved.
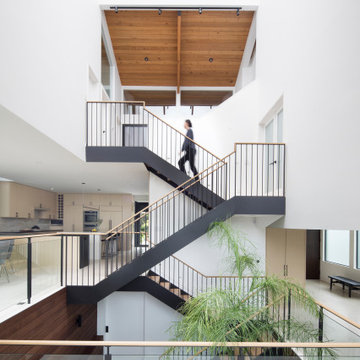
3-Story atrium is the highlight of the home showing off the vertical circulation and huge 15 x 15 foot operable rolling skylight.
Design ideas for a mid-sized modern wood floating staircase in San Francisco with open risers and mixed railing.
Design ideas for a mid-sized modern wood floating staircase in San Francisco with open risers and mixed railing.
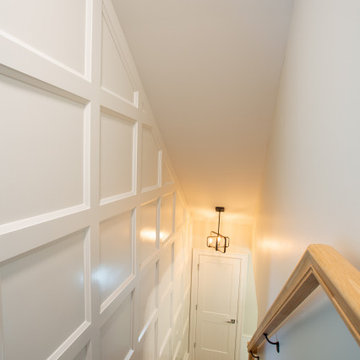
Photo of a mid-sized traditional wood straight staircase in Columbus with wood risers, mixed railing and panelled walls.
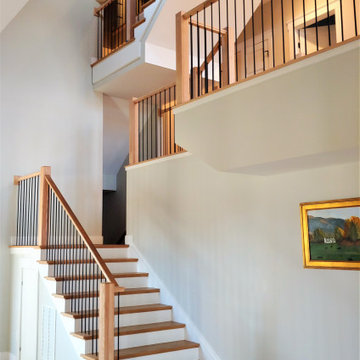
Special care was taken by Century Stair Company to build the architect's and owner's vision of a craftsman style three-level staircase in a bright and airy floor plan with soaring 19'curved/cathedral ceilings and exposed beams. The stairs furnished the rustic living space with warm oak rails and modern vertical black/satin balusters. Century built a freestanding stair and landing between the second and third level to adapt and to maintain the home's livability and comfort. CSC 1976-2023 © Century Stair Company ® All rights reserved.
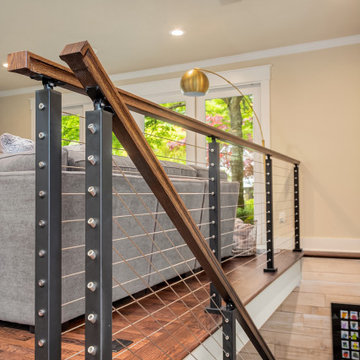
New staircase with floating wood stair treads and cable railing system.
Inspiration for a mid-sized contemporary wood floating staircase in Seattle with open risers and mixed railing.
Inspiration for a mid-sized contemporary wood floating staircase in Seattle with open risers and mixed railing.
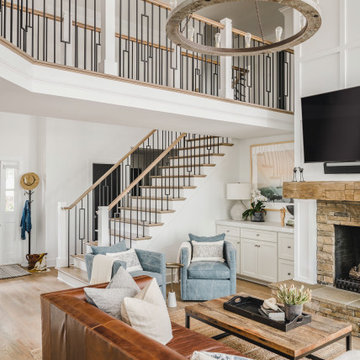
We took advantage of the double volume ceiling height in the living room and added millwork to the stone fireplace, a reclaimed wood beam and a gorgeous, chandelier. The staircase and catwalk formed a large part of the open plan living space. We updated the handrails and spindles with more contemporary square options which transformed the space.
Staircase Design Ideas with Mixed Railing
1