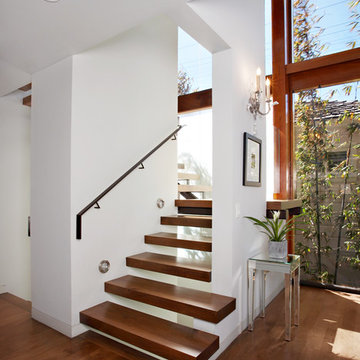Staircase Design Ideas with Open Risers and Slate Risers

Contemporary wood straight staircase in Melbourne with open risers, metal railing and brick walls.
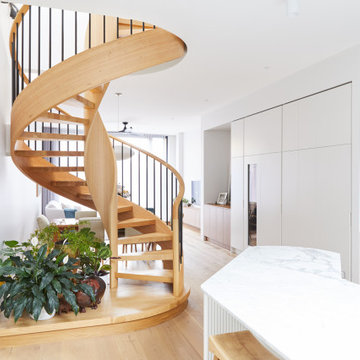
A true sculptural masterpiece. St Vincent Place is the result of advanced craftsmanship and an intricate contemporary design. A curved profile features geometric strings and an open rise. American Oak treads and a sweeping continuous handrail strike an elegant balance between the rich timbers and steel balusters.
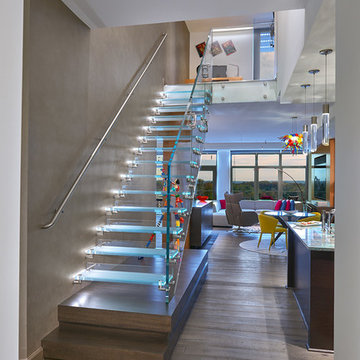
To create a more open plan, our solution was to replace the current enclosed stair with an open, glass stair and to create a proper dining space where the third bedroom used to be. This allows the light from the large living room windows to cascade down the length of the apartment brightening the front entry. The Venetian plaster wall anchors the new stair case and LED lights illuminate each glass tread.
Photography: Anice Hoachlander, Hopachlander Davis Photography
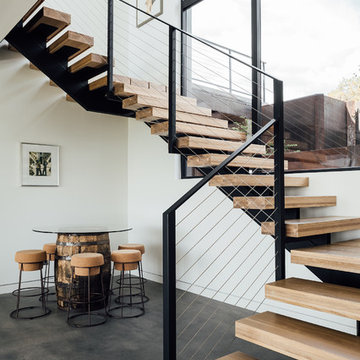
Kerri Fukkai
Design ideas for a modern wood floating staircase in Salt Lake City with open risers and cable railing.
Design ideas for a modern wood floating staircase in Salt Lake City with open risers and cable railing.

Take a home that has seen many lives and give it yet another one! This entry foyer got opened up to the kitchen and now gives the home a flow it had never seen.
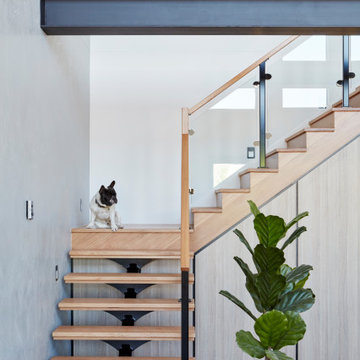
#BestOfHouzz
Design ideas for a contemporary wood l-shaped staircase in Melbourne with open risers and mixed railing.
Design ideas for a contemporary wood l-shaped staircase in Melbourne with open risers and mixed railing.
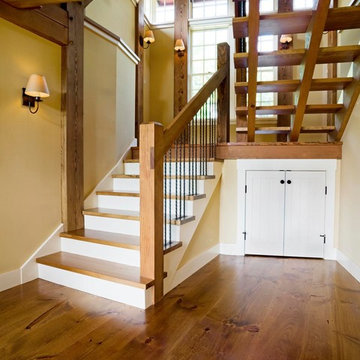
This is an example of a large country wood u-shaped staircase in Burlington with open risers and wood railing.

A new Seattle modern house designed by chadbourne + doss architects houses a couple and their 18 bicycles. 3 floors connect indoors and out and provide panoramic views of Lake Washington. The stair uses reclaimed wood and steel. The stair winds around an interior wall of backlit translucent fiberglass.
photo by Benjamin Benschneider
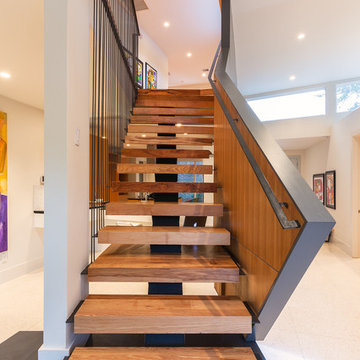
The stairs are as much a part of modern architecture as anything. They are thoughtfully designed to create a memorable experience, a contemporary version of something as old as time.
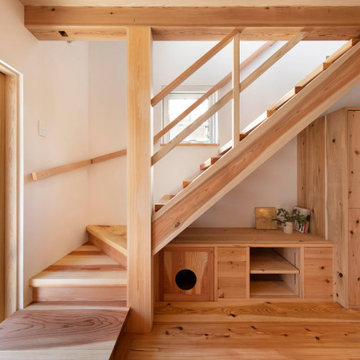
階段下にTV置き場と猫のトイレも設置。
Small arts and crafts wood floating staircase in Tokyo with open risers and wood railing.
Small arts and crafts wood floating staircase in Tokyo with open risers and wood railing.
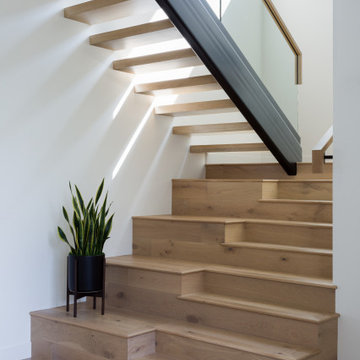
Custom Home Staircase with stadium seating concept at entry hall
Mid-sized contemporary wood u-shaped staircase in Los Angeles with open risers and mixed railing.
Mid-sized contemporary wood u-shaped staircase in Los Angeles with open risers and mixed railing.
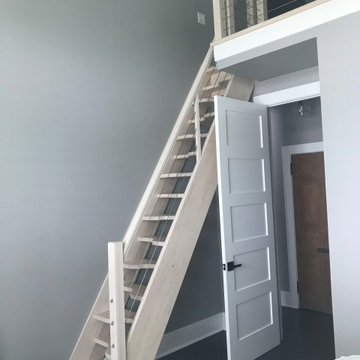
Space-saving staircase terminology
I normally call these Alternating-tread stairs, but there are other common terms:
• Space-saving Stair
• Alternating stair
• Thomas Jefferson Stair
• Jeffersonian staircase
• Ergonomic stair with staggered treads
• Zig-zag-style
• Boat Paddle-shaped treads
• Ship’s Ladder
• Alternating-tread devises
• Tiny-house stairs
• Crows foot stairs
Space-saving Stairs have been used widely in Europe for many years and now have become quite popular in the US with the rise of the Tiny House movement. A further boost has been given to the Space-saving staircase with several of the major building codes in the US allowing them.
Dreaming of a custom stair? Let the headache to us. We'd love to build one for you.
Give us a call or text at 520-895-2060
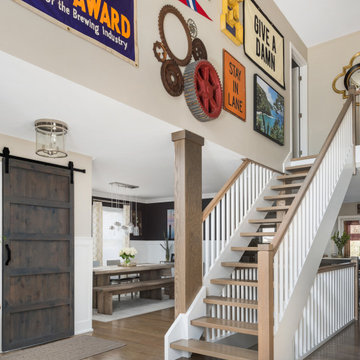
Photography by Picture Perfect House
Expansive transitional wood straight staircase in Chicago with open risers and wood railing.
Expansive transitional wood straight staircase in Chicago with open risers and wood railing.
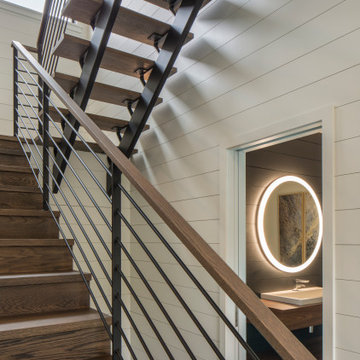
Photo of a mid-sized modern wood u-shaped staircase in Other with open risers and metal railing.
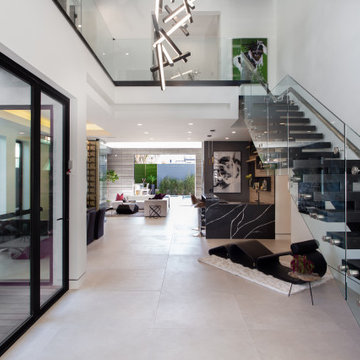
Floating staircase, open floor plan
Photo of an expansive contemporary wood straight staircase in Los Angeles with open risers and mixed railing.
Photo of an expansive contemporary wood straight staircase in Los Angeles with open risers and mixed railing.
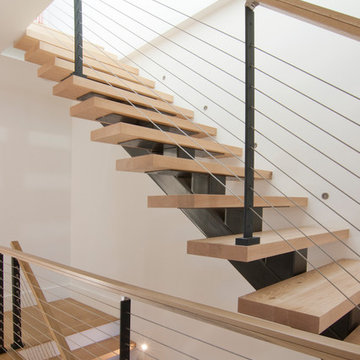
This is an example of a mid-sized contemporary wood floating staircase in New York with open risers and cable railing.
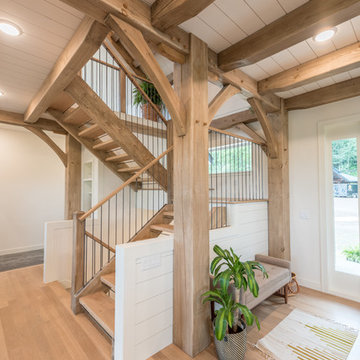
Mid-sized country wood u-shaped staircase in Minneapolis with open risers and mixed railing.
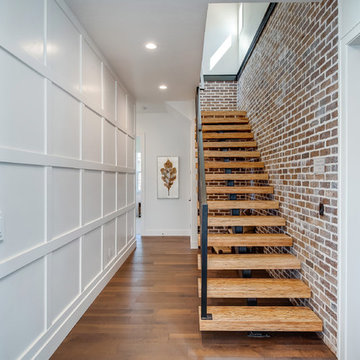
Design ideas for a mid-sized transitional wood straight staircase in Boise with open risers and metal railing.
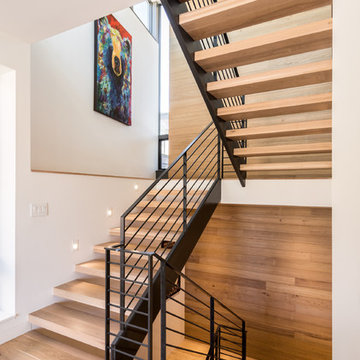
Clean and modern staircase
© David Lauer Photography
Mid-sized contemporary wood floating staircase in Denver with open risers and cable railing.
Mid-sized contemporary wood floating staircase in Denver with open risers and cable railing.
Staircase Design Ideas with Open Risers and Slate Risers
1
