Staircase Design Ideas with Open Risers
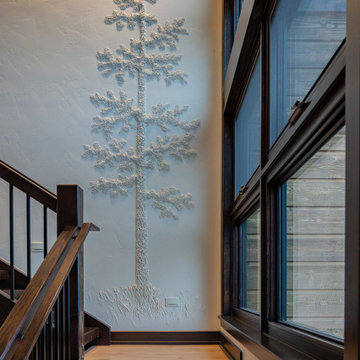
Design ideas for a large traditional wood l-shaped staircase in Denver with open risers and mixed railing.
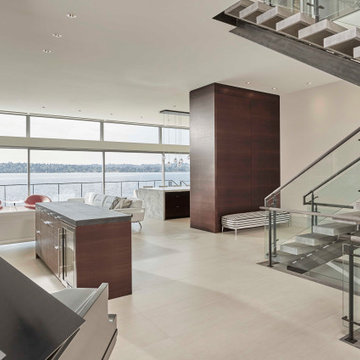
Photo of a mid-sized modern concrete floating staircase in Seattle with open risers and glass railing.
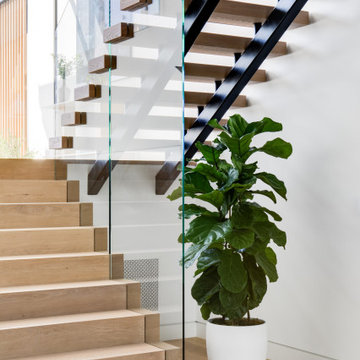
Inspiration for a midcentury wood floating staircase in Los Angeles with open risers and glass railing.
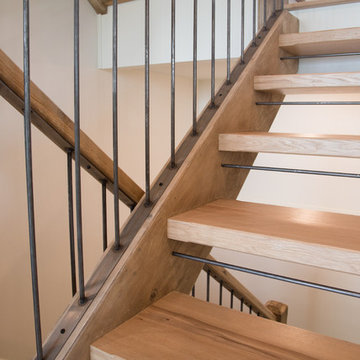
This is an example of a mid-sized country wood u-shaped staircase in Minneapolis with open risers and mixed railing.
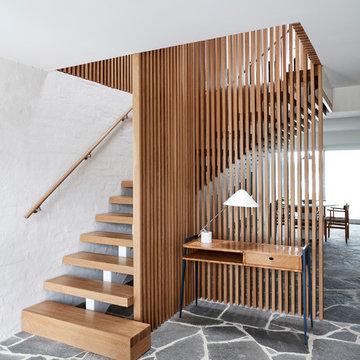
Architecture & Interiors: Studio Esteta
Photography: Sean Fennessy
Located in an enviable position within arm’s reach of a beach pier, the refurbishment of Coastal Beach House references the home’s coastal context and pays homage to it’s mid-century bones. “Our client’s brief sought to rejuvenate the double storey residence, whilst maintaining the existing building footprint”, explains Sarah Cosentino, director of Studio Esteta.
As the orientation of the original dwelling already maximized the coastal aspect, the client engaged Studio Esteta to tailor the spatial arrangement to better accommodate their love for entertaining with minor modifications.
“In response, our design seeks to be in synergy with the mid-century character that presented, emphasizing its stylistic significance to create a light-filled, serene and relaxed interior that feels wholly connected to the adjacent bay”, Sarah explains.
The client’s deep appreciation of the mid-century design aesthetic also called for original details to be preserved or used as reference points in the refurbishment. Items such as the unique wall hooks were repurposed and a light, tactile palette of natural materials was adopted. The neutral backdrop allowed space for the client’s extensive collection of art and ceramics and avoided distracting from the coastal views.
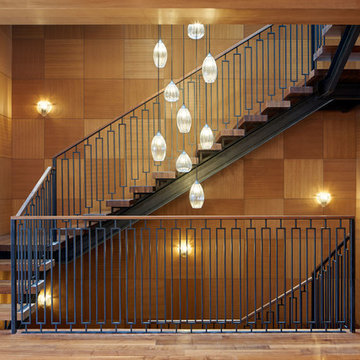
This is an example of a transitional wood u-shaped staircase in San Francisco with open risers and metal railing.
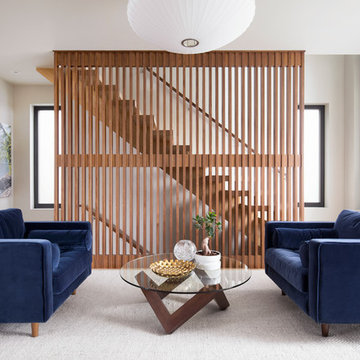
Inspiration for a mid-sized midcentury wood floating staircase in Calgary with open risers and wood railing.
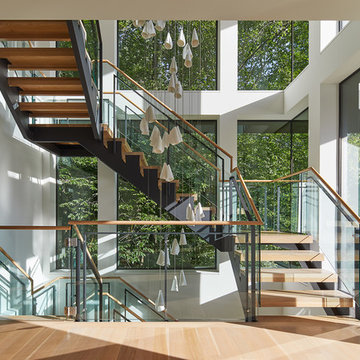
Photo of an expansive contemporary wood l-shaped staircase in DC Metro with open risers and mixed railing.
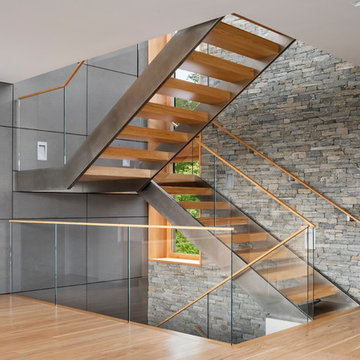
When a world class sailing champion approached us to design a Newport home for his family, with lodging for his sailing crew, we set out to create a clean, light-filled modern home that would integrate with the natural surroundings of the waterfront property, and respect the character of the historic district.
Our approach was to make the marine landscape an integral feature throughout the home. One hundred eighty degree views of the ocean from the top floors are the result of the pinwheel massing. The home is designed as an extension of the curvilinear approach to the property through the woods and reflects the gentle undulating waterline of the adjacent saltwater marsh. Floodplain regulations dictated that the primary occupied spaces be located significantly above grade; accordingly, we designed the first and second floors on a stone “plinth” above a walk-out basement with ample storage for sailing equipment. The curved stone base slopes to grade and houses the shallow entry stair, while the same stone clads the interior’s vertical core to the roof, along which the wood, glass and stainless steel stair ascends to the upper level.
One critical programmatic requirement was enough sleeping space for the sailing crew, and informal party spaces for the end of race-day gatherings. The private master suite is situated on one side of the public central volume, giving the homeowners views of approaching visitors. A “bedroom bar,” designed to accommodate a full house of guests, emerges from the other side of the central volume, and serves as a backdrop for the infinity pool and the cove beyond.
Also essential to the design process was ecological sensitivity and stewardship. The wetlands of the adjacent saltwater marsh were designed to be restored; an extensive geo-thermal heating and cooling system was implemented; low carbon footprint materials and permeable surfaces were used where possible. Native and non-invasive plant species were utilized in the landscape. The abundance of windows and glass railings maximize views of the landscape, and, in deference to the adjacent bird sanctuary, bird-friendly glazing was used throughout.
Photo: Michael Moran/OTTO Photography
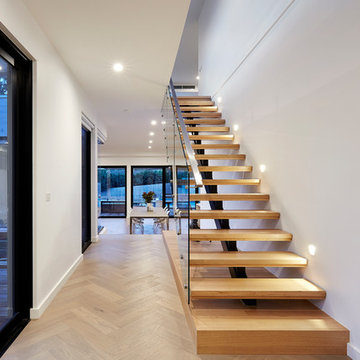
This is an example of a contemporary wood floating staircase in Melbourne with open risers and glass railing.
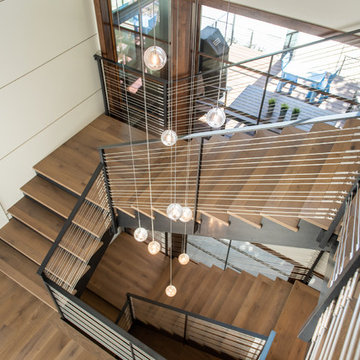
Large modern wood u-shaped staircase in Salt Lake City with open risers and cable railing.
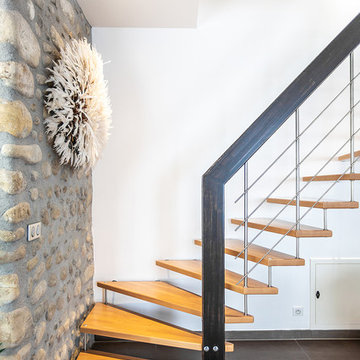
Damien Delburg
Inspiration for a contemporary wood l-shaped staircase in Toulouse with open risers and metal railing.
Inspiration for a contemporary wood l-shaped staircase in Toulouse with open risers and metal railing.
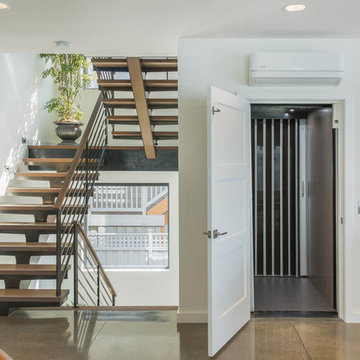
This home is designed to be accessible for all three floors of the home via the residential elevator shown in the photo. The elevator runs through the core of the house, from the basement to rooftop deck. Alongside the elevator, the steel and walnut floating stair provides a feature in the space.
Design by: H2D Architecture + Design
www.h2darchitects.com
#kirklandarchitect
#kirklandcustomhome
#kirkland
#customhome
#greenhome
#sustainablehomedesign
#residentialelevator
#concreteflooring
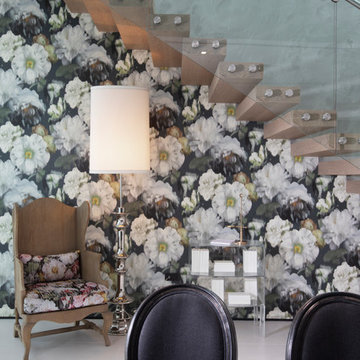
Alexia Fodere
Eclectic wood straight staircase in Miami with open risers and glass railing.
Eclectic wood straight staircase in Miami with open risers and glass railing.
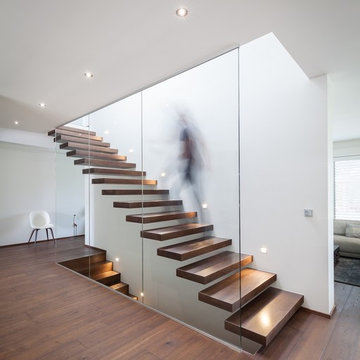
Kragarmtreppe mit Stufen aus gebeizter Eiche und raumhohe Glaswand - by OST Concept Luxemburg (www.ost-concept.lu)
This is an example of a large modern wood floating staircase in Other with open risers.
This is an example of a large modern wood floating staircase in Other with open risers.
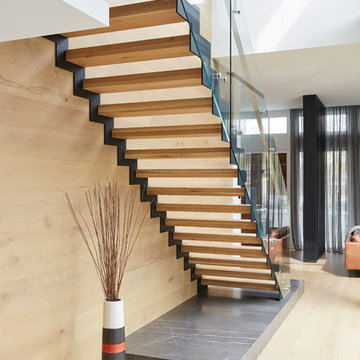
Peter Tarasiuk
Design ideas for a mid-sized contemporary wood straight staircase in Melbourne with open risers and metal railing.
Design ideas for a mid-sized contemporary wood straight staircase in Melbourne with open risers and metal railing.
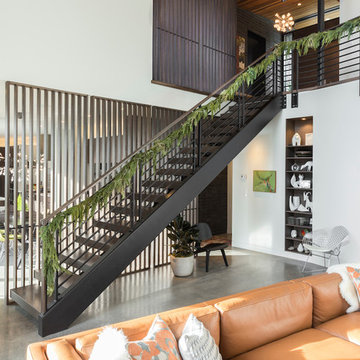
Living room and kitchen; entry above
Built Photo
Photo of a large midcentury straight staircase in Portland with open risers and metal railing.
Photo of a large midcentury straight staircase in Portland with open risers and metal railing.
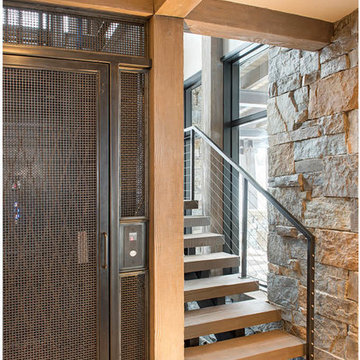
Mountain Peek is a custom residence located within the Yellowstone Club in Big Sky, Montana. The layout of the home was heavily influenced by the site. Instead of building up vertically the floor plan reaches out horizontally with slight elevations between different spaces. This allowed for beautiful views from every space and also gave us the ability to play with roof heights for each individual space. Natural stone and rustic wood are accented by steal beams and metal work throughout the home.
(photos by Whitney Kamman)
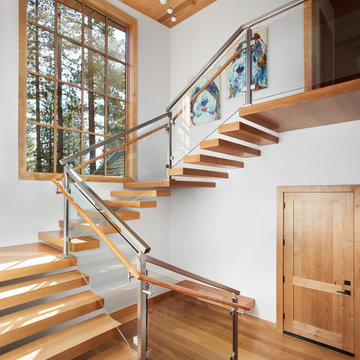
A mixture of classic construction and modern European furnishings redefines mountain living in this second home in charming Lahontan in Truckee, California. Designed for an active Bay Area family, this home is relaxed, comfortable and fun.
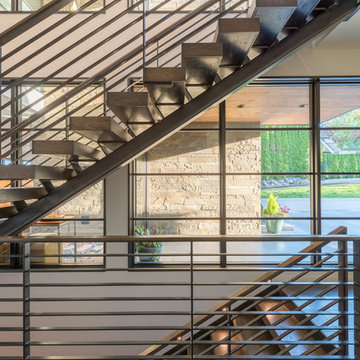
Second floor stair hall. Photography by Lucas Henning.
Inspiration for a large contemporary wood straight staircase in Seattle with open risers and metal railing.
Inspiration for a large contemporary wood straight staircase in Seattle with open risers and metal railing.
Staircase Design Ideas with Open Risers
2