Staircase Design Ideas with Open Risers
Refine by:
Budget
Sort by:Popular Today
1 - 20 of 4,065 photos
Item 1 of 3
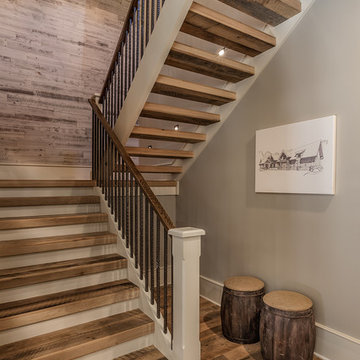
Inspiro 8
This is an example of a mid-sized arts and crafts wood u-shaped staircase in Other with open risers.
This is an example of a mid-sized arts and crafts wood u-shaped staircase in Other with open risers.
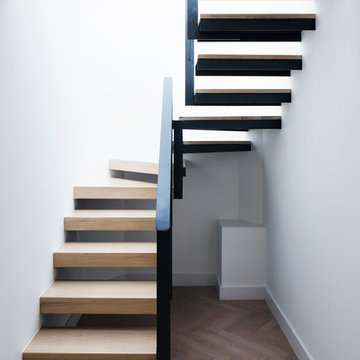
Remodelling of a luxury flat at the heart of Kensington for a wine collector.
Photographer Rory Gardiner
Photo of a large modern wood u-shaped staircase in London with open risers.
Photo of a large modern wood u-shaped staircase in London with open risers.
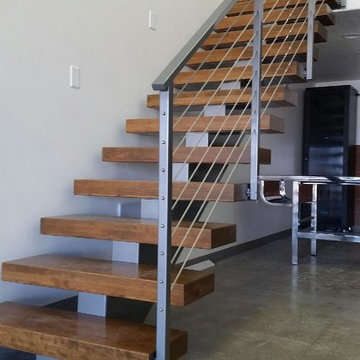
Kody Prisbrey
Photo of a mid-sized modern wood straight staircase in Salt Lake City with open risers and metal railing.
Photo of a mid-sized modern wood straight staircase in Salt Lake City with open risers and metal railing.
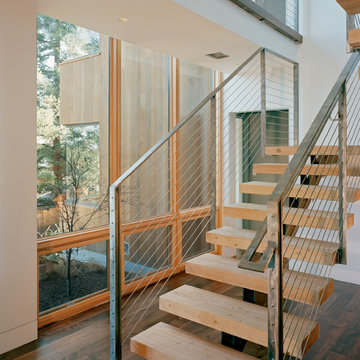
Kaplan Architects, AIA
Location: Redwood City , CA, USA
Stair up to great room from the family room at the lower level. The treads are fabricated from glue laminated beams that match the structural beams in the ceiling. The railing is a custom design cable railing system. The stair is paired with a window wall that lets in abundant natural light into the family room which buried partially underground.

Photo of a large contemporary wood l-shaped staircase in Grand Rapids with open risers and metal railing.
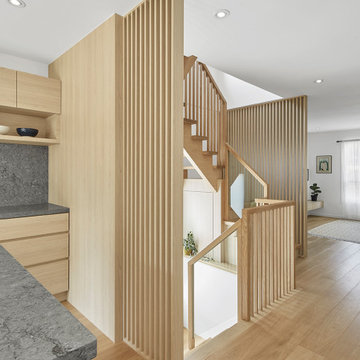
This is an example of a small scandinavian wood u-shaped staircase in Toronto with open risers and wood railing.
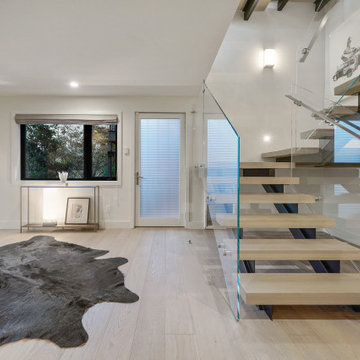
For our client, who had previous experience working with architects, we enlarged, completely gutted and remodeled this Twin Peaks diamond in the rough. The top floor had a rear-sloping ceiling that cut off the amazing view, so our first task was to raise the roof so the great room had a uniformly high ceiling. Clerestory windows bring in light from all directions. In addition, we removed walls, combined rooms, and installed floor-to-ceiling, wall-to-wall sliding doors in sleek black aluminum at each floor to create generous rooms with expansive views. At the basement, we created a full-floor art studio flooded with light and with an en-suite bathroom for the artist-owner. New exterior decks, stairs and glass railings create outdoor living opportunities at three of the four levels. We designed modern open-riser stairs with glass railings to replace the existing cramped interior stairs. The kitchen features a 16 foot long island which also functions as a dining table. We designed a custom wall-to-wall bookcase in the family room as well as three sleek tiled fireplaces with integrated bookcases. The bathrooms are entirely new and feature floating vanities and a modern freestanding tub in the master. Clean detailing and luxurious, contemporary finishes complete the look.
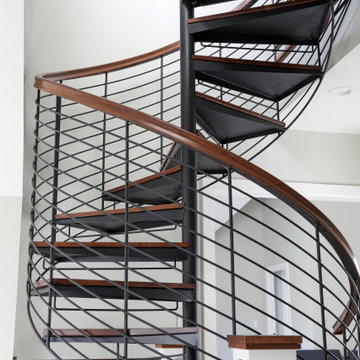
LOWELL CUSTOM HOMES, LAKE GENEVA, WI Custom Home built on beautiful Geneva Lake features New England Shingle Style architecture on the exterior with a thoroughly modern twist to the interior. Artistic and handcrafted elements are showcased throughout the detailed finishes and furnishings.
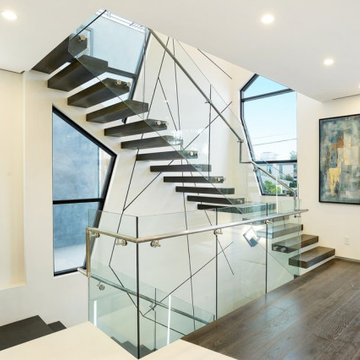
$2,550,000 Price Sold in Venice 2016 -
Selling at $2,995,000 in 2019
3 Beds 4 Baths 2,500 Sq. Ft. $1198 / Sq. Ft
Veronica Brooks Interior Designer ASID
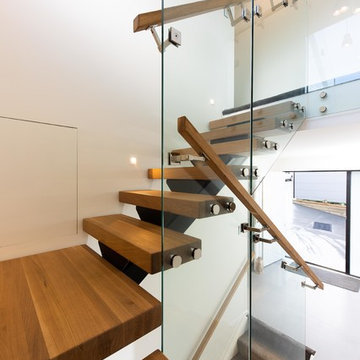
Designer floating staircase in the entrance way creates that 'wow' factor to give your guests the best first impression.
Central steel stringer with American Oak treads and a glass balustrade.
For more floating stairs ideas visit https://www.ackworthhouse.co.nz/ascendo-floating-stairs/
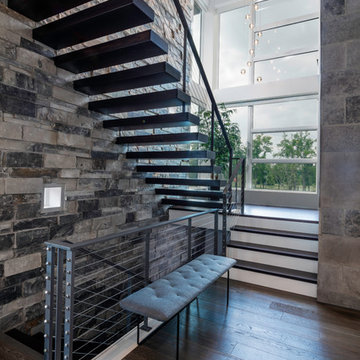
Kelly Ann Photos
Modern wood floating staircase in Columbus with open risers and metal railing.
Modern wood floating staircase in Columbus with open risers and metal railing.
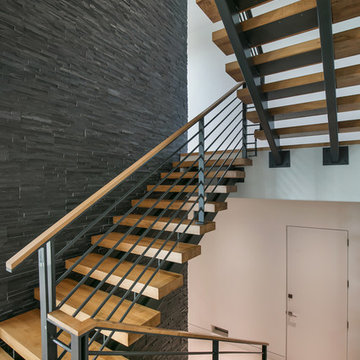
Ryan Gamma
Design ideas for a large modern wood u-shaped staircase in Tampa with open risers and mixed railing.
Design ideas for a large modern wood u-shaped staircase in Tampa with open risers and mixed railing.
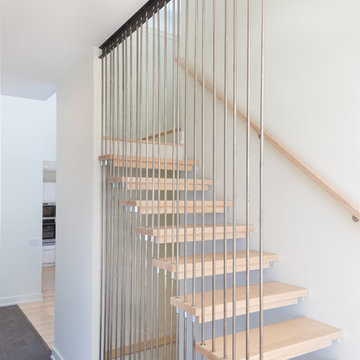
MichaelChristiePhotography
This is an example of a mid-sized modern wood floating staircase in Detroit with open risers and cable railing.
This is an example of a mid-sized modern wood floating staircase in Detroit with open risers and cable railing.
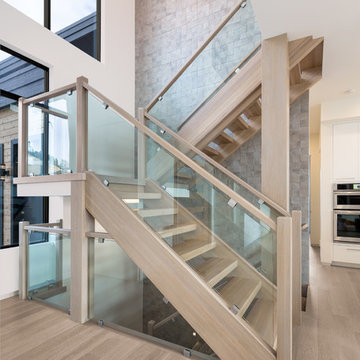
Sublime Photography
Photo of a large modern wood u-shaped staircase in Vancouver with open risers and wood railing.
Photo of a large modern wood u-shaped staircase in Vancouver with open risers and wood railing.
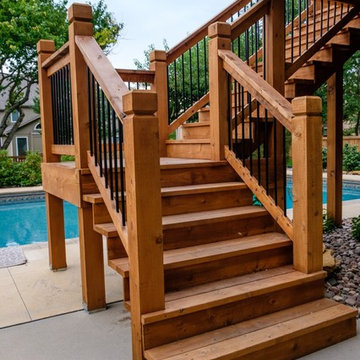
Inspiration for a mid-sized traditional wood l-shaped staircase in Kansas City with open risers and mixed railing.
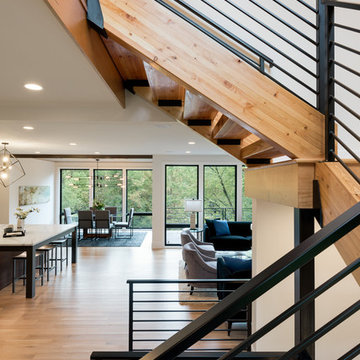
Upon entering the foyer, the staircase is to the right of the home, and an incredible view through the main level to the back yard. Photos by Space Crafting
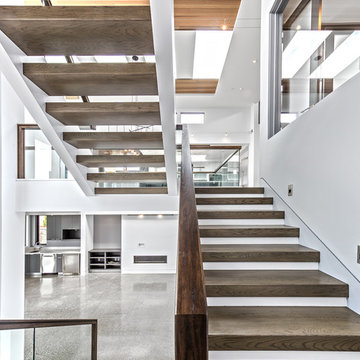
Large contemporary wood u-shaped staircase in Seattle with open risers and glass railing.
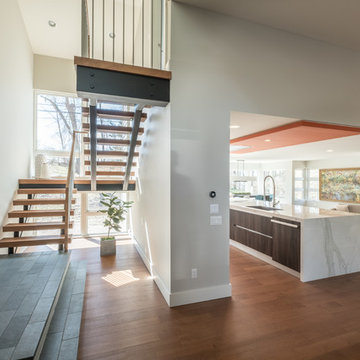
Large contemporary wood u-shaped staircase in Detroit with open risers and mixed railing.
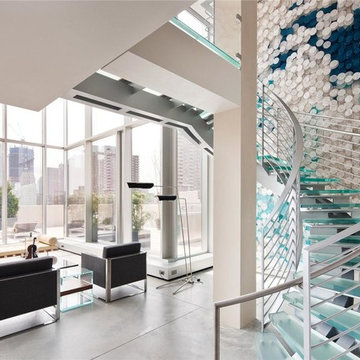
David Belamy
Photo of a mid-sized modern glass curved staircase in New York with open risers and metal railing.
Photo of a mid-sized modern glass curved staircase in New York with open risers and metal railing.
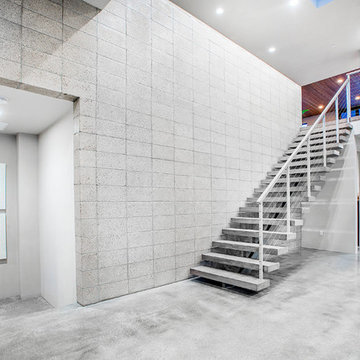
Inspiration for a mid-sized modern concrete straight staircase in San Diego with open risers.
Staircase Design Ideas with Open Risers
1