Staircase Design Ideas with Painted Wood Risers and Brick Walls
Refine by:
Budget
Sort by:Popular Today
1 - 12 of 12 photos
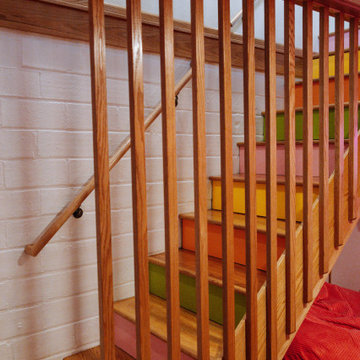
Design ideas for a mid-sized midcentury wood floating staircase in Other with painted wood risers, wood railing and brick walls.
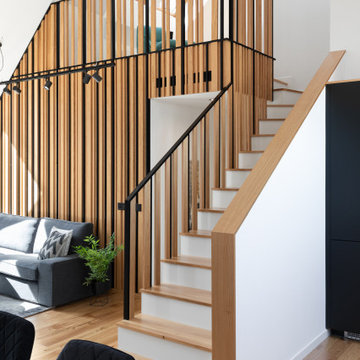
Photo of a mid-sized contemporary wood l-shaped staircase in Other with painted wood risers, wood railing and brick walls.
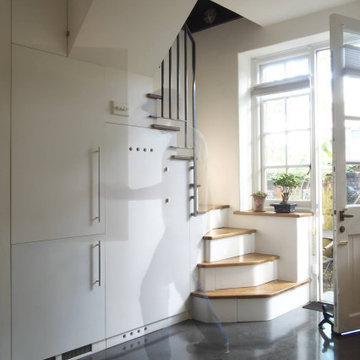
a stair with boiler, fridge and more!
Design ideas for a small contemporary wood u-shaped staircase in London with painted wood risers, metal railing and brick walls.
Design ideas for a small contemporary wood u-shaped staircase in London with painted wood risers, metal railing and brick walls.
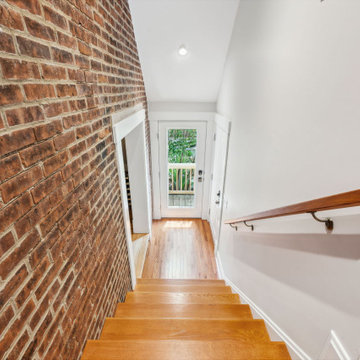
Cleverly designed stairways connect the new addition to the original house. First floor and basement windows were converted into doorways at the landings for access. Exposed brick shows the original exterior surface of the house.
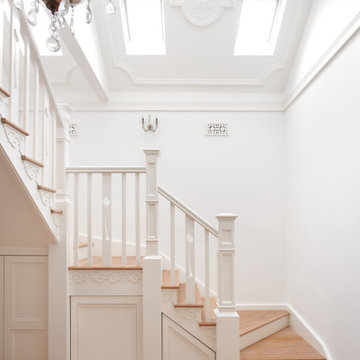
Photo of an expansive wood u-shaped staircase in Sydney with painted wood risers, wood railing and brick walls.
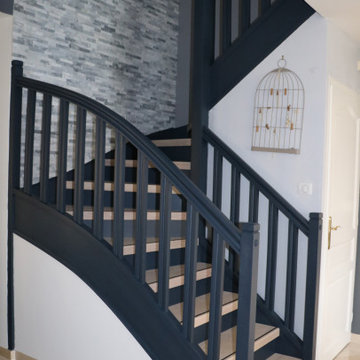
Rénovation d'un escalier bois par habillage des marches et contremarches, rénovation peinture du garde corps et main courante
Design ideas for a contemporary wood staircase in Paris with painted wood risers, wood railing and brick walls.
Design ideas for a contemporary wood staircase in Paris with painted wood risers, wood railing and brick walls.
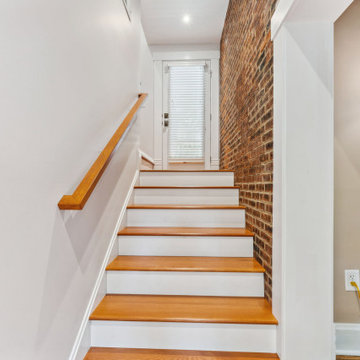
Cleverly designed stairways connect the new addition to the original house. First floor and basement windows were converted into doorways at the landings for access. Exposed brick shows the original exterior surface of the house.
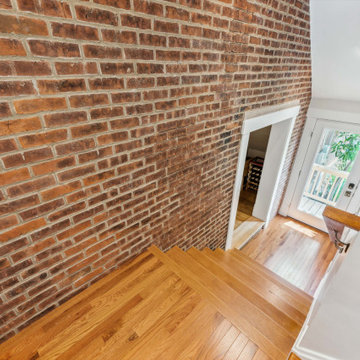
Cleverly designed stairways connect the new addition to the original house. First floor and basement windows were converted into doorways at the landings for access. Exposed brick shows the original exterior surface of the house.
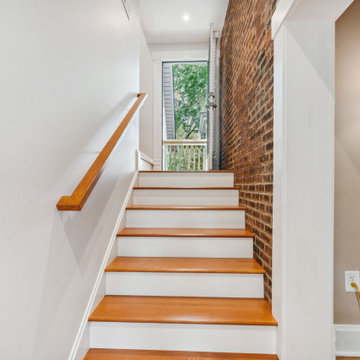
Cleverly designed stairways connect the new addition to the original house. First floor and basement windows were converted into doorways at the landings for access. Exposed brick shows the original exterior surface of the house.
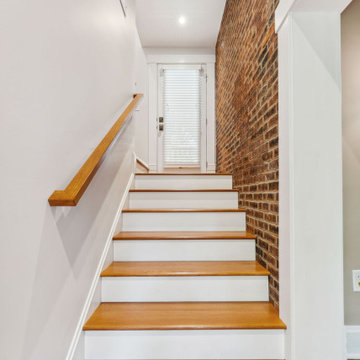
Cleverly designed stairways connect the new addition to the original house. First floor and basement windows were converted into doorways at the landings for access. Exposed brick shows the original exterior surface of the house.
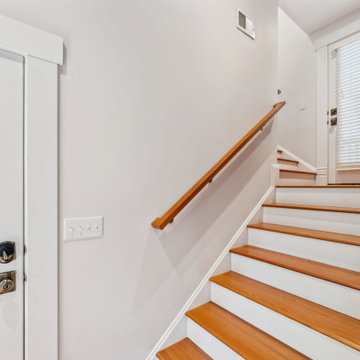
Cleverly designed stairways connect the new addition to the original house. First floor and basement windows were converted into doorways at the landings for access. Exposed brick shows the original exterior surface of the house.
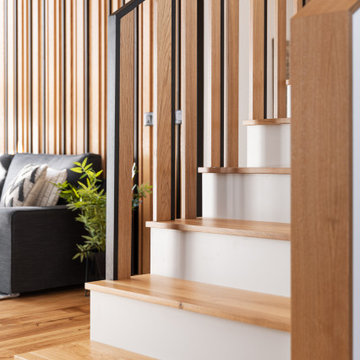
Photo of a small wood l-shaped staircase in Other with painted wood risers, wood railing and brick walls.
Staircase Design Ideas with Painted Wood Risers and Brick Walls
1