Staircase Design Ideas with Panelled Walls and Brick Walls
Refine by:
Budget
Sort by:Popular Today
1 - 20 of 2,198 photos

Skylights illuminate the curves of the spiral staircase design in Deco House.
Inspiration for a mid-sized contemporary wood curved staircase in Melbourne with wood risers, metal railing and brick walls.
Inspiration for a mid-sized contemporary wood curved staircase in Melbourne with wood risers, metal railing and brick walls.

‘Oh What A Ceiling!’ ingeniously transformed a tired mid-century brick veneer house into a suburban oasis for a multigenerational family. Our clients, Gabby and Peter, came to us with a desire to reimagine their ageing home such that it could better cater to their modern lifestyles, accommodate those of their adult children and grandchildren, and provide a more intimate and meaningful connection with their garden. The renovation would reinvigorate their home and allow them to re-engage with their passions for cooking and sewing, and explore their skills in the garden and workshop.

Contemporary wood straight staircase in Melbourne with open risers, metal railing and brick walls.
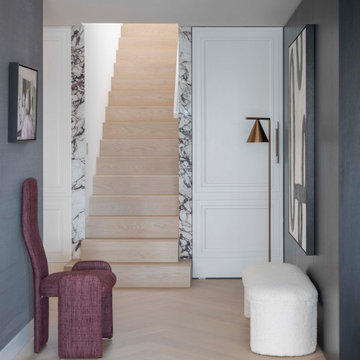
Inspiration for a contemporary wood staircase in Sydney with wood risers and panelled walls.
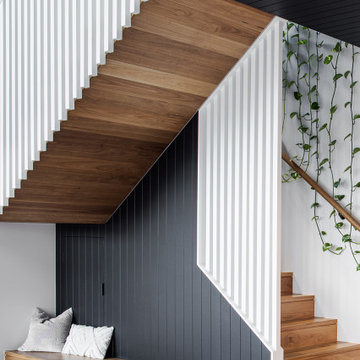
Enclosed Stairs with timber seat, white balusters and hanging plants from planter box above.
Design ideas for a contemporary wood staircase in Brisbane with wood railing and panelled walls.
Design ideas for a contemporary wood staircase in Brisbane with wood railing and panelled walls.

A modern form that plays on the space and features within this Coppin Street residence. Black steel treads and balustrade are complimented with a handmade European Oak handrail. Complete with a bold European Oak feature steps.
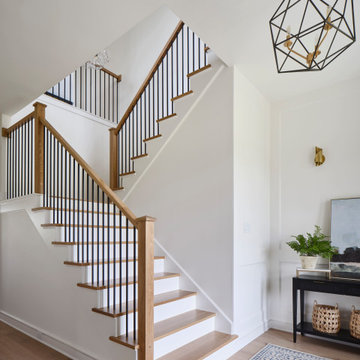
This is an example of a beach style staircase in Other with wood risers, mixed railing and panelled walls.
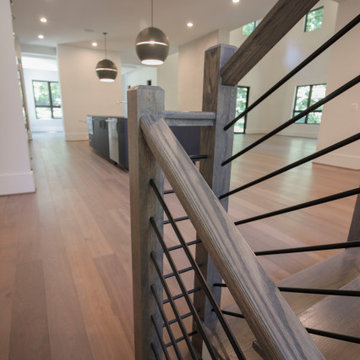
This wooden staircase helps define space in this open-concept modern home; stained treads blend with the hardwood floors and the horizontal balustrade allows for natural light to filter into living and kitchen area. CSC 1976-2020 © Century Stair Company. ® All rights reserved
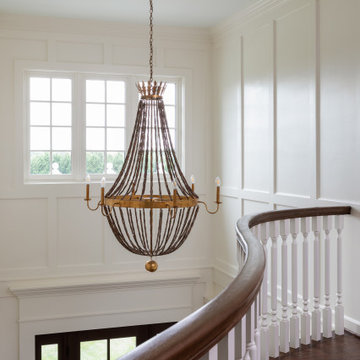
Complete renovation of a home in the rolling hills of the Loudoun County, Virginia horse country. New wood staircase with custom curved railing, white columns, and wood paneling.

Inspiration for a mid-sized transitional carpeted curved staircase in Dallas with carpet risers, wood railing and panelled walls.
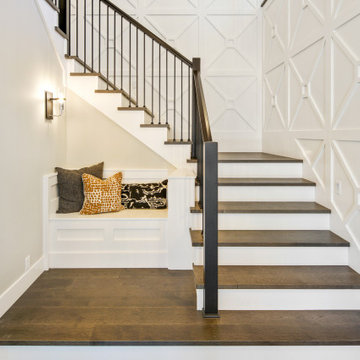
Photo of a large modern wood curved staircase in Portland with wood railing and panelled walls.

Staircase as the heart of the home
Mid-sized contemporary wood straight staircase in Los Angeles with wood risers, metal railing and panelled walls.
Mid-sized contemporary wood straight staircase in Los Angeles with wood risers, metal railing and panelled walls.
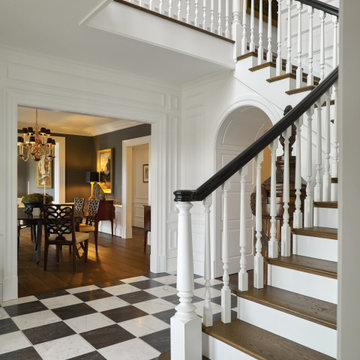
Entry Foyer and stair hall with marble checkered flooring, white pickets and black painted handrail. View to Dining Room and arched opening to Kitchen beyond.
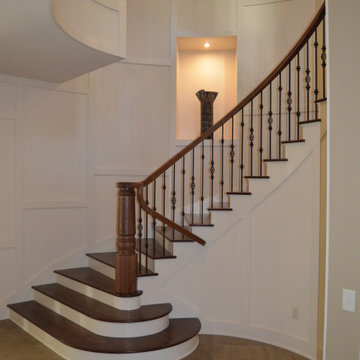
Full curved stair with full curved overlook. Staggered paneled wall with niches.
This is an example of a large transitional wood curved staircase in Other with painted wood risers, metal railing and panelled walls.
This is an example of a large transitional wood curved staircase in Other with painted wood risers, metal railing and panelled walls.

Updated staircase with white balusters and white oak handrails, herringbone-patterned stair runner in taupe and cream, and ornate but airy moulding details. This entryway has white oak hardwood flooring, white walls with beautiful millwork and moulding details.
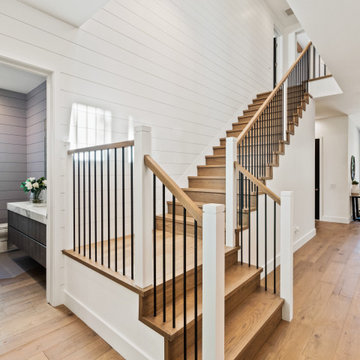
Large country wood l-shaped staircase in Los Angeles with wood risers, wood railing and panelled walls.
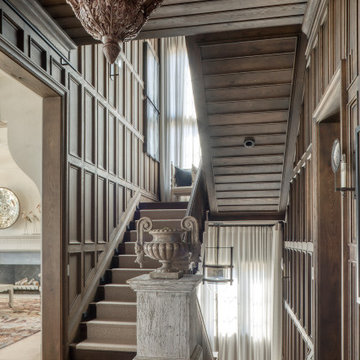
Design ideas for a large beach style wood u-shaped staircase in Other with wood risers, wood railing and panelled walls.
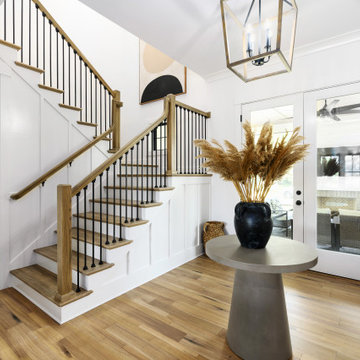
Photo of a mid-sized country wood u-shaped staircase in Jacksonville with painted wood risers, metal railing and panelled walls.
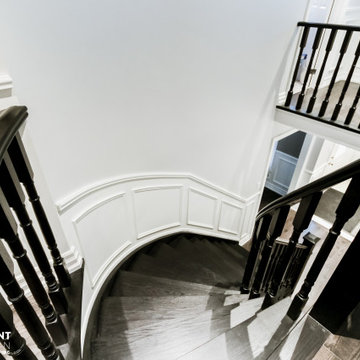
Inspiration for a large traditional wood curved staircase in Toronto with wood risers, wood railing and panelled walls.

Photo of a transitional wood u-shaped staircase in Minneapolis with painted wood risers and panelled walls.
Staircase Design Ideas with Panelled Walls and Brick Walls
1