Staircase Design Ideas with Decorative Wall Panelling and Panelled Walls
Refine by:
Budget
Sort by:Popular Today
1 - 20 of 3,253 photos

Irreplaceable features of this State Heritage listed home were restored and make a grand statement within the entrance hall.
This is an example of a large traditional wood u-shaped staircase in Sydney with wood risers, wood railing and decorative wall panelling.
This is an example of a large traditional wood u-shaped staircase in Sydney with wood risers, wood railing and decorative wall panelling.

Our client sought a home imbued with a spirit of “joyousness” where elegant restraint was contrasted with a splash of theatricality. Guests enjoy descending the generous staircase from the upper level Entry, spiralling gently around a 12 m Blackbody pendant which rains down over the polished stainless steel Hervé van der Straeten Cristalloide console
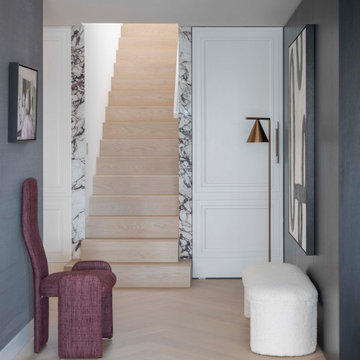
Inspiration for a contemporary wood staircase in Sydney with wood risers and panelled walls.
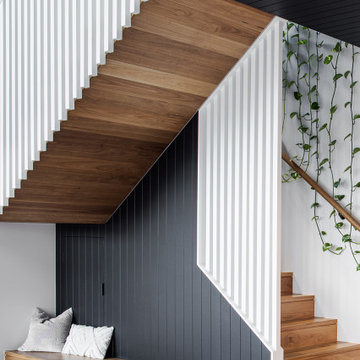
Enclosed Stairs with timber seat, white balusters and hanging plants from planter box above.
Design ideas for a contemporary wood staircase in Brisbane with wood railing and panelled walls.
Design ideas for a contemporary wood staircase in Brisbane with wood railing and panelled walls.
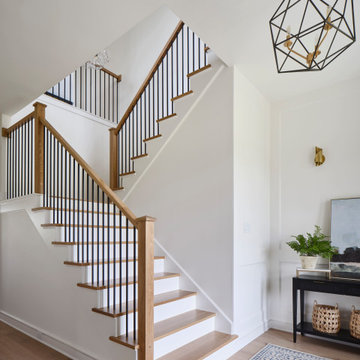
This is an example of a beach style staircase in Other with wood risers, mixed railing and panelled walls.
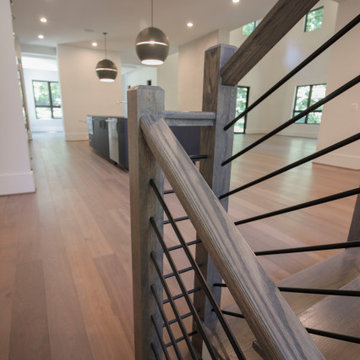
This wooden staircase helps define space in this open-concept modern home; stained treads blend with the hardwood floors and the horizontal balustrade allows for natural light to filter into living and kitchen area. CSC 1976-2020 © Century Stair Company. ® All rights reserved
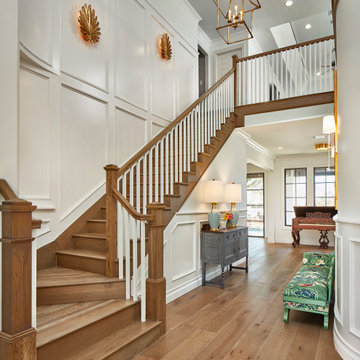
Entry renovation. Architecture, Design & Construction by USI Design & Remodeling.
This is an example of a large traditional wood l-shaped staircase in Dallas with wood risers, wood railing and decorative wall panelling.
This is an example of a large traditional wood l-shaped staircase in Dallas with wood risers, wood railing and decorative wall panelling.
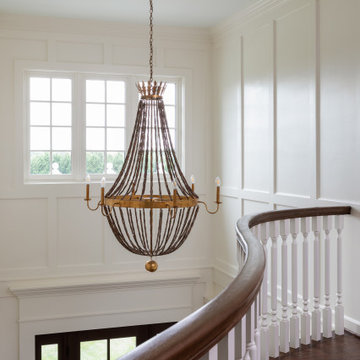
Complete renovation of a home in the rolling hills of the Loudoun County, Virginia horse country. New wood staircase with custom curved railing, white columns, and wood paneling.

The impressive staircase is located next to the foyer. The black wainscoting provides a dramatic backdrop for the gold pendant chandelier that hangs over the staircase. Simple black iron railing frames the stairwell to the basement and open hallways provide a welcoming flow on the main level of the home.

Inspiration for a mid-sized transitional carpeted curved staircase in Dallas with carpet risers, wood railing and panelled walls.

Craftsman style staircase with large newel post.
Design ideas for a mid-sized country wood u-shaped staircase in Other with painted wood risers, wood railing and decorative wall panelling.
Design ideas for a mid-sized country wood u-shaped staircase in Other with painted wood risers, wood railing and decorative wall panelling.
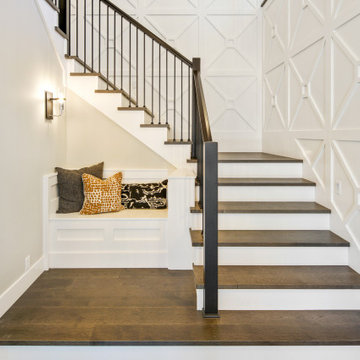
Photo of a large modern wood curved staircase in Portland with wood railing and panelled walls.

Staircase as the heart of the home
Mid-sized contemporary wood straight staircase in Los Angeles with wood risers, metal railing and panelled walls.
Mid-sized contemporary wood straight staircase in Los Angeles with wood risers, metal railing and panelled walls.
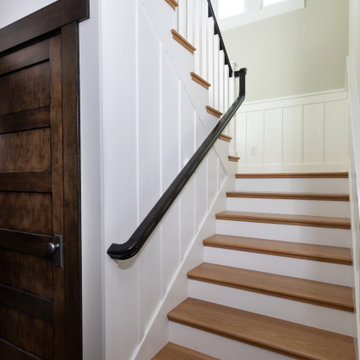
Design ideas for a wood staircase in Los Angeles with painted wood risers, wood railing and decorative wall panelling.
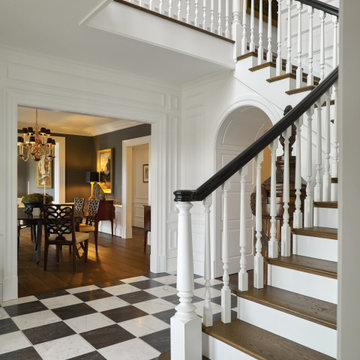
Entry Foyer and stair hall with marble checkered flooring, white pickets and black painted handrail. View to Dining Room and arched opening to Kitchen beyond.
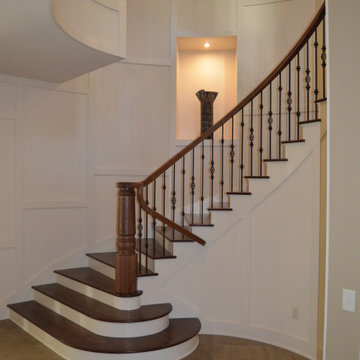
Full curved stair with full curved overlook. Staggered paneled wall with niches.
This is an example of a large transitional wood curved staircase in Other with painted wood risers, metal railing and panelled walls.
This is an example of a large transitional wood curved staircase in Other with painted wood risers, metal railing and panelled walls.
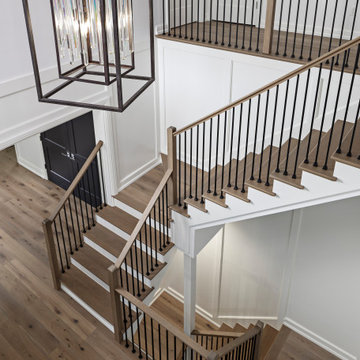
A staircase is so much more than circulation. It provides a space to create dramatic interior architecture, a place for design to carve into, where a staircase can either embrace or stand as its own design piece. In this custom stair and railing design, completed in January 2020, we wanted a grand statement for the two-story foyer. With walls wrapped in a modern wainscoting, the staircase is a sleek combination of black metal balusters and honey stained millwork. Open stair treads of white oak were custom stained to match the engineered wide plank floors. Each riser painted white, to offset and highlight the ascent to a U-shaped loft and hallway above. The black interior doors and white painted walls enhance the subtle color of the wood, and the oversized black metal chandelier lends a classic and modern feel.
The staircase is created with several “zones”: from the second story, a panoramic view is offered from the second story loft and surrounding hallway. The full height of the home is revealed and the detail of our black metal pendant can be admired in close view. At the main level, our staircase lands facing the dining room entrance, and is flanked by wall sconces set within the wainscoting. It is a formal landing spot with views to the front entrance as well as the backyard patio and pool. And in the lower level, the open stair system creates continuity and elegance as the staircase ends at the custom home bar and wine storage. The view back up from the bottom reveals a comprehensive open system to delight its family, both young and old!
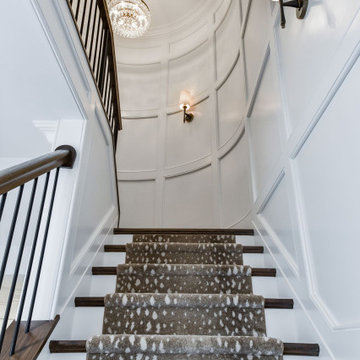
Mid-sized transitional wood u-shaped staircase in Chicago with painted wood risers, wood railing and decorative wall panelling.
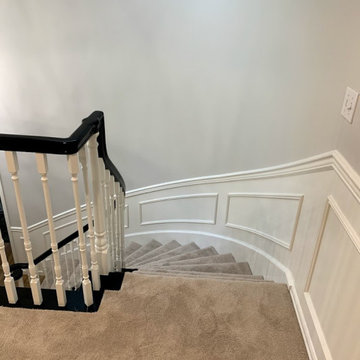
Amazing what a little paint can do! By painting the handrail black and balusters white this staircase is transformed.
Mid-sized transitional carpeted curved staircase in Seattle with carpet risers, wood railing and decorative wall panelling.
Mid-sized transitional carpeted curved staircase in Seattle with carpet risers, wood railing and decorative wall panelling.

We carried the wainscoting from the foyer all the way up the stairwell to create a more dramatic backdrop. The newels and hand rails were painted Sherwin Williams Iron Ore, as were all of the interior doors on this project.
Staircase Design Ideas with Decorative Wall Panelling and Panelled Walls
1