Staircase Design Ideas with Open Risers and Panelled Walls
Refine by:
Budget
Sort by:Popular Today
1 - 20 of 87 photos

White oak double stinger floating staircase
Photo of a large contemporary wood floating staircase in Seattle with open risers, metal railing and panelled walls.
Photo of a large contemporary wood floating staircase in Seattle with open risers, metal railing and panelled walls.
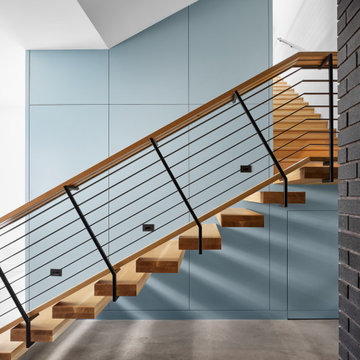
The design for the handrail is based on the railing found in the original home. Custom steel railing is capped with a custom white oak handrail.
Large midcentury wood floating staircase in Austin with open risers, mixed railing and panelled walls.
Large midcentury wood floating staircase in Austin with open risers, mixed railing and panelled walls.
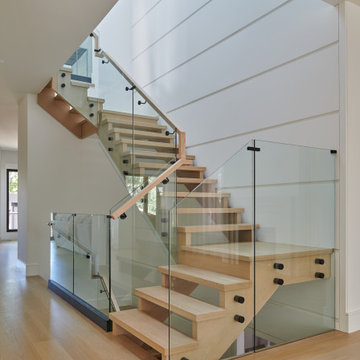
Design ideas for a wood l-shaped staircase in Toronto with open risers, glass railing and panelled walls.
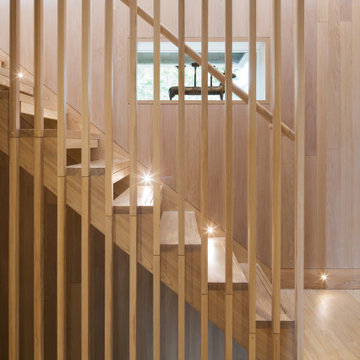
Solid hardwood stair with slatted screening and wall panelling.
Photo of a beach style wood straight staircase in Other with open risers, wood railing and panelled walls.
Photo of a beach style wood straight staircase in Other with open risers, wood railing and panelled walls.
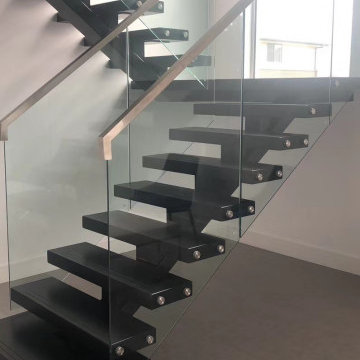
U Shape Stair Project in Melbourne Australia
17 risers,
Thailand rubberwood black finish,
12mm clear tempered glass railing and top capping handrail
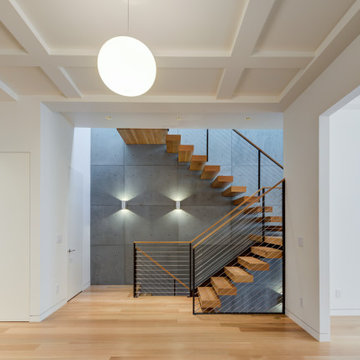
This is an example of a mid-sized modern wood floating staircase in San Francisco with open risers, cable railing and panelled walls.
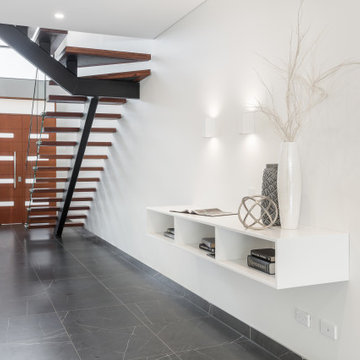
Small modern wood floating staircase in Sydney with open risers, glass railing and panelled walls.
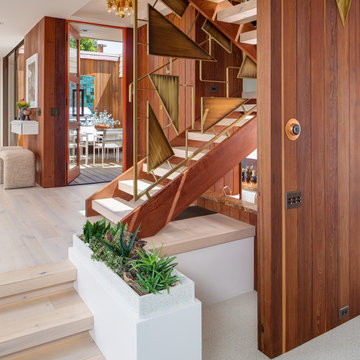
Inspiration for a mid-sized midcentury wood floating staircase in San Diego with open risers, metal railing and panelled walls.
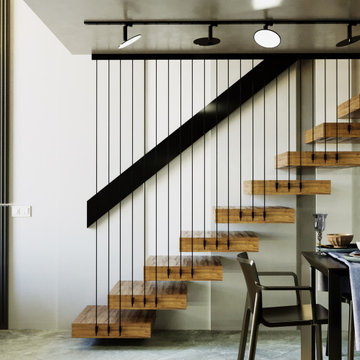
Il progetto di affitto a breve termine di un appartamento commerciale di lusso. Cosa è stato fatto: Un progetto completo per la ricostruzione dei locali. L'edificio contiene 13 appartamenti simili. Lo spazio di un ex edificio per uffici a Milano è stato completamente riorganizzato. L'altezza del soffitto ha permesso di progettare una camera da letto con la zona TV e uno spogliatoio al livello inferiore, dove si accede da una scala graziosa. Il piano terra ha un ingresso, un ampio soggiorno, cucina e bagno. Anche la facciata dell'edificio è stata ridisegnata. Il progetto è concepito in uno stile moderno di lusso.

Photo of a midcentury wood staircase in Austin with open risers, mixed railing and panelled walls.
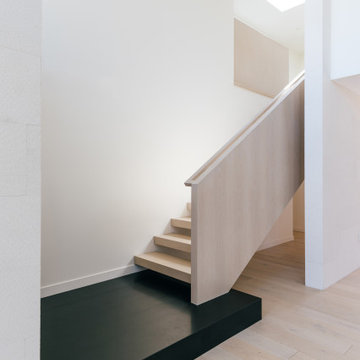
A white oak railing, custom built and stained to match the flooring, adds to an architecturally layered interior as it extends beyond the limestone clad wall to the upstairs loft and living spaces above
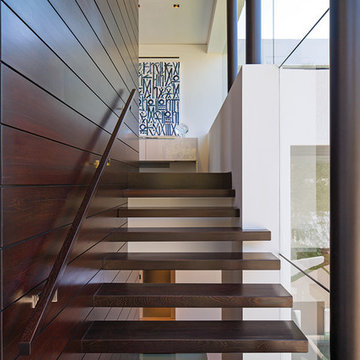
Laurel Way Beverly Hills modern home floating stairs. Photo by Art Gray Photography.
This is an example of a large modern wood floating staircase in Los Angeles with open risers, glass railing and panelled walls.
This is an example of a large modern wood floating staircase in Los Angeles with open risers, glass railing and panelled walls.
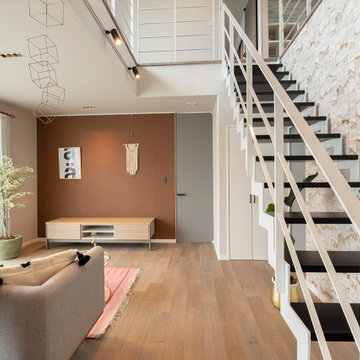
PHOTO CONTEST 2019 優秀賞
モデルハウスにて採用させていただきました。
「モダン&エレガンス」のコンセプトに沿うグレー基調の空間と調和させるべく、手すり・ささら桁はピュアホワイト、木製段板はリアルブラックカラーとしています。モノトーンで単調とならないよう、ささら桁は特徴的なサンダー型仕様とし、背面の高級感あるクロスと併せて空間のアクセントとなっています。階段を中心に間取りを構成しているため、ゆるやかに上下階のつながりを感じられ、明るく開放感のある空間を実現しています。
また、ソファの背後にはリビングとダイニングを緩やかに区切るためにカスタムウォールを採用させていただいています。ウォルナットの木目、ブラックの支柱が彩度を抑えた空間へマッチしています。
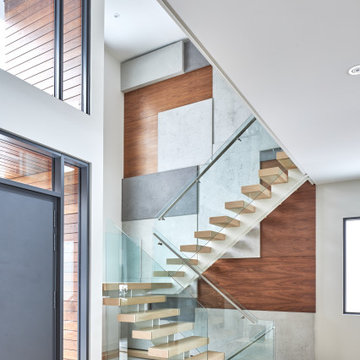
Large contemporary wood l-shaped staircase in Toronto with open risers, glass railing and panelled walls.
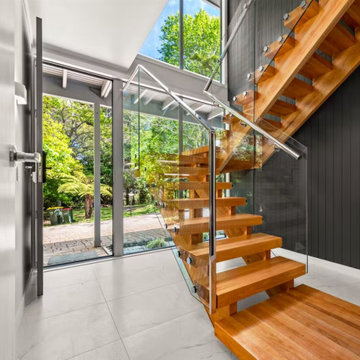
Renovating a home to sell can be a smart investment, however it is important to ensure that the finishes will appeal to most people.
We went with a contrasting light and dark theme and added texture by introducing grooved panels to the feature walls.
The exterior was refreshed by choosing colours that work well with the surroundings.
The staircase became a feature on entry and really draws anyone inside.
Kitchen and Bathrooms were kept neutral but were opened up to ensure that they feel light and bright and spacious.
The carpet is soft and warms up the upstairs lounge and bedrooms as well as the large rumpus or second lounge space on the ground floor.
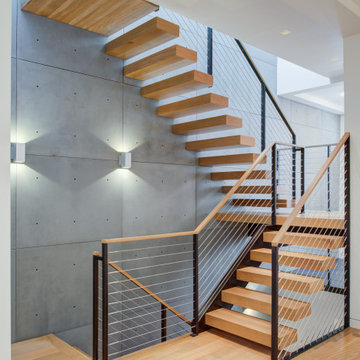
Mid-sized modern wood floating staircase in San Francisco with open risers, cable railing and panelled walls.
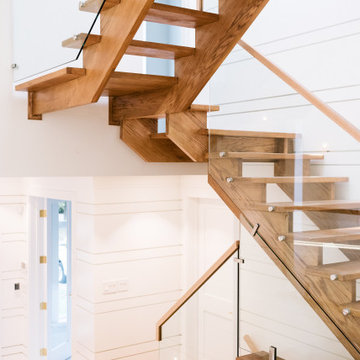
Inspiration for a transitional wood floating staircase in Toronto with open risers, glass railing and panelled walls.
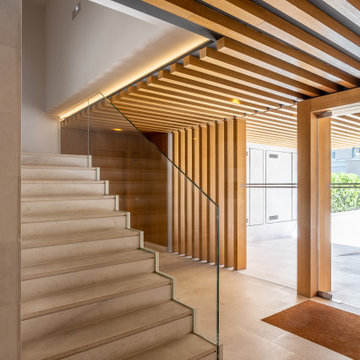
Vivienda de diseño con altas calidades, mucha luz, grandes ventanales.
El cliente quería una vivienda con mobiliario de diseño, pero que fuera acogedor y funcional.
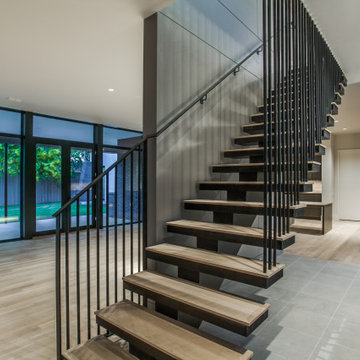
Inspiration for a mid-sized modern wood straight staircase in Dallas with open risers, metal railing and panelled walls.

La CASA S es una vivienda diseñada para una pareja que busca una segunda residencia en la que refugiarse y disfrutar de la complicidad que los une.
Apostamos así por una intervención que fomentase la verticalidad y estableciera un juego de percepciones entre las distintas alturas de la vivienda.
De esta forma conseguimos acentuar la idea de seducción que existe entre ellos implementando unos espacios abiertos, que escalonados en el eje vertical estimulan una acción lúdica entre lo que se ve y lo que permanece oculto.
Esta misma idea se extiende al envoltorio de la vivienda que se entiende cómo la intersección entre dos volúmenes que ponen de manifiesto las diferencias perceptivas en relación al entorno y a lo público que coexisten en la sociedad contemporánea, dónde el ver y el ser visto son los vectores principales, y otra más tradicional donde el dominio de la vida privada se oculta tras los muros de la vivienda.
Este juego de percepciones entre lo que se ve y lo que no, es entendido en esta vivienda como una forma de estar en el ámbito doméstico dónde la apropiación del espacio se hace de una manera lúdica, capaz de satisfacer la idea de domesticidad de quién lo habita.
Staircase Design Ideas with Open Risers and Panelled Walls
1