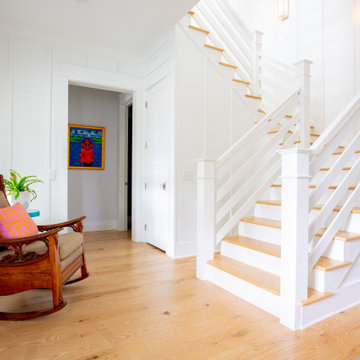Staircase Design Ideas with Panelled Walls
Refine by:
Budget
Sort by:Popular Today
141 - 160 of 1,527 photos
Item 1 of 2
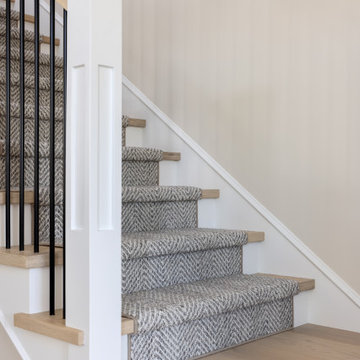
This staircase continues this home's contemporary coastal design. French oak treads and blue stripped runner provide comfort and class. The railing was custom made and the connections and hardware are completely concealed, providing a super clean, finished look. White oak handrail and powder-coated black balusters give a pop of contrast that leads the eye and guides the way.
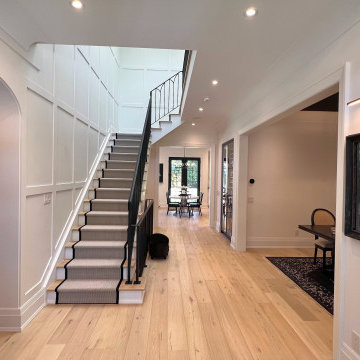
This is an example of a mid-sized country carpeted l-shaped staircase in Toronto with wood risers, metal railing and panelled walls.
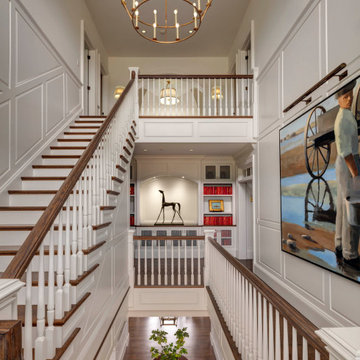
This grand staircase stretches two stories and features gorgeous wall paneling, and artwork, in addition to a large chandelier.
Large traditional wood curved staircase in Baltimore with painted wood risers, wood railing and panelled walls.
Large traditional wood curved staircase in Baltimore with painted wood risers, wood railing and panelled walls.
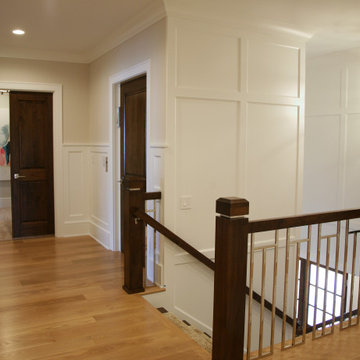
This custom staircase takes chrome to a new level.
Design ideas for a large transitional wood l-shaped staircase in Milwaukee with painted wood risers, metal railing and panelled walls.
Design ideas for a large transitional wood l-shaped staircase in Milwaukee with painted wood risers, metal railing and panelled walls.
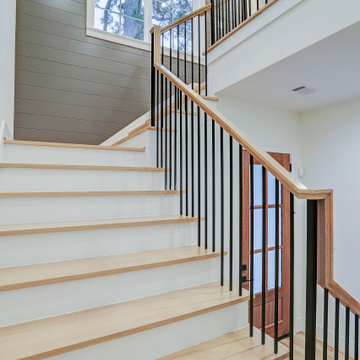
Design ideas for a large country wood u-shaped staircase in Houston with painted wood risers, wood railing and panelled walls.
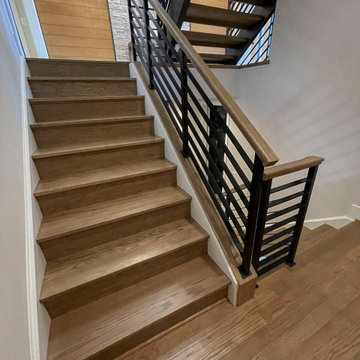
Solid black-painted stringers with 4” oak treads and no risers, welcome guests in this contemporary home in Maryland. Materials and colors selected by the design team to build this staircase, complement seamlessly the unique lighting, wall colors and trim throughout the home; horizontal-metal balusters and oak rail infuse the space with a strong and light architectural style. CSC 1976-2023 © Century Stair Company ® All rights reserved. Company ® All rights reserved.
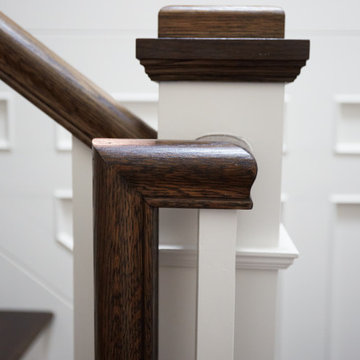
Large wood u-shaped staircase in Chicago with painted wood risers, wood railing and panelled walls.
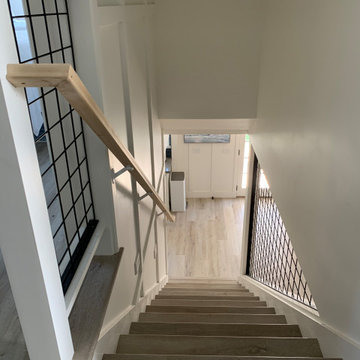
Staircase with wallpaper
This is an example of a small beach style wood staircase in Orange County with metal railing and panelled walls.
This is an example of a small beach style wood staircase in Orange County with metal railing and panelled walls.
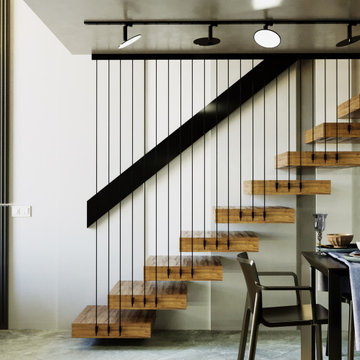
Il progetto di affitto a breve termine di un appartamento commerciale di lusso. Cosa è stato fatto: Un progetto completo per la ricostruzione dei locali. L'edificio contiene 13 appartamenti simili. Lo spazio di un ex edificio per uffici a Milano è stato completamente riorganizzato. L'altezza del soffitto ha permesso di progettare una camera da letto con la zona TV e uno spogliatoio al livello inferiore, dove si accede da una scala graziosa. Il piano terra ha un ingresso, un ampio soggiorno, cucina e bagno. Anche la facciata dell'edificio è stata ridisegnata. Il progetto è concepito in uno stile moderno di lusso.
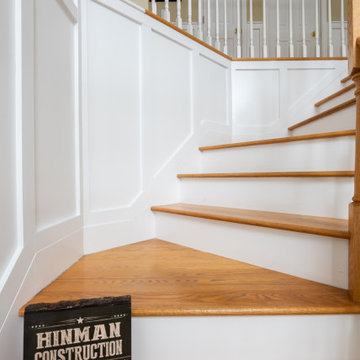
Recessed wainscot paneling that go from floor to ceiling. They were added to this two story entry way and throughout the hallway upstairs for a beautiful framed accent.
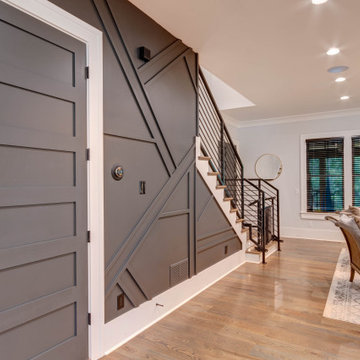
Inspiration for a mid-sized modern wood l-shaped staircase in Atlanta with painted wood risers, metal railing and panelled walls.
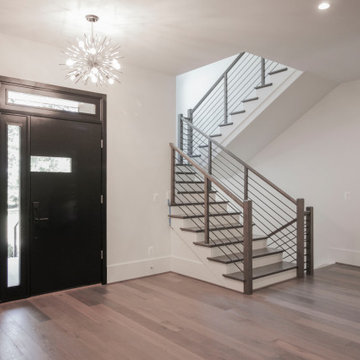
This wooden staircase helps define space in this open-concept modern home; stained treads blend with the hardwood floors and the horizontal balustrade allows for natural light to filter into living and kitchen area. CSC 1976-2020 © Century Stair Company. ® All rights reserved
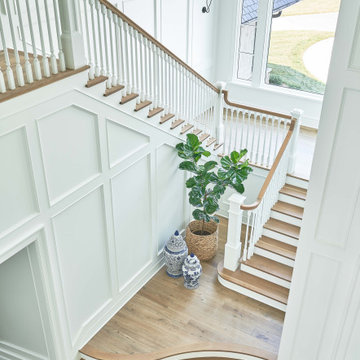
Wood l-shaped staircase in Charlotte with painted wood risers, wood railing and panelled walls.
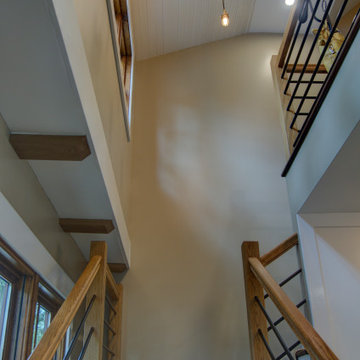
This home is a small cottage that used to be a ranch. We remodeled the entire first floor and added a second floor above.
Design ideas for a small arts and crafts wood l-shaped staircase in Columbus with painted wood risers, metal railing and panelled walls.
Design ideas for a small arts and crafts wood l-shaped staircase in Columbus with painted wood risers, metal railing and panelled walls.
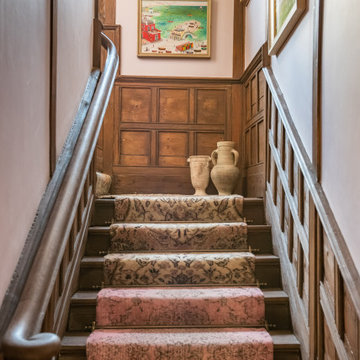
The staircase where transformed using a light pink paint on the walls and refurnishing the wood paneling. The stair runners made by Floor Story were sourced from 10 vintage rugs arranged in an ombre design and finished with antique brass stair rods.
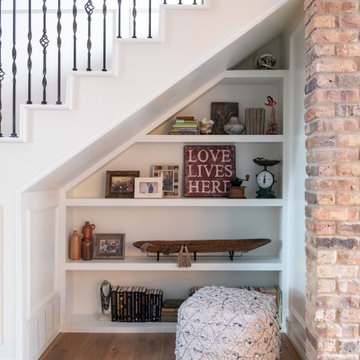
Room by room, we’re taking on this 1970’s home and bringing it into 2021’s aesthetic and functional desires. The homeowner’s started with the bar, lounge area, and dining room. Bright white paint sets the backdrop for these spaces and really brightens up what used to be light gold walls.
We leveraged their beautiful backyard landscape by incorporating organic patterns and earthy botanical colors to play off the nature just beyond the huge sliding doors.
Since the rooms are in one long galley orientation, the design flow was extremely important. Colors pop in the dining room chandelier (the showstopper that just makes this room “wow”) as well as in the artwork and pillows. The dining table, woven wood shades, and grasscloth offer multiple textures throughout the zones by adding depth, while the marble tops’ and tiles’ linear and geometric patterns give a balanced contrast to the other solids in the areas. The result? A beautiful and comfortable entertaining space!
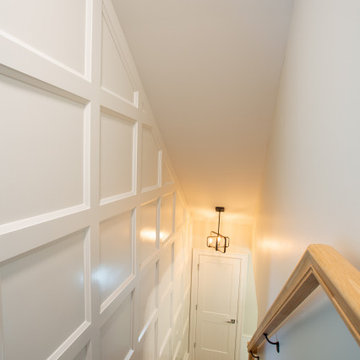
Photo of a mid-sized traditional wood straight staircase in Columbus with wood risers, mixed railing and panelled walls.

Photo of a midcentury wood staircase in Austin with open risers, mixed railing and panelled walls.
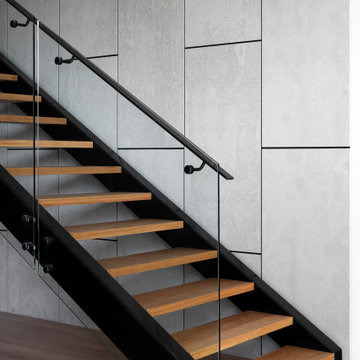
Photo of a mid-sized contemporary wood straight staircase in Melbourne with metal railing and panelled walls.
Staircase Design Ideas with Panelled Walls
8
