Staircase Design Ideas with Panelled Walls
Refine by:
Budget
Sort by:Popular Today
1 - 20 of 790 photos
Item 1 of 3
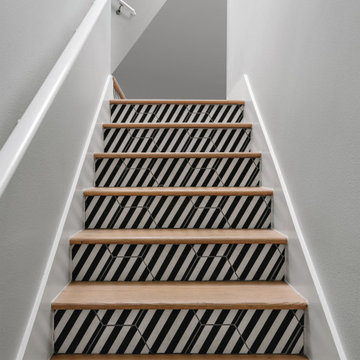
Completed in 2020, this large 3,500 square foot bungalow underwent a major facelift from the 1990s finishes throughout the house. We worked with the homeowners who have two sons to create a bright and serene forever home. The project consisted of one kitchen, four bathrooms, den, and game room. We mixed Scandinavian and mid-century modern styles to create these unique and fun spaces.
---
Project designed by the Atomic Ranch featured modern designers at Breathe Design Studio. From their Austin design studio, they serve an eclectic and accomplished nationwide clientele including in Palm Springs, LA, and the San Francisco Bay Area.
For more about Breathe Design Studio, see here: https://www.breathedesignstudio.com/
To learn more about this project, see here: https://www.breathedesignstudio.com/bungalow-remodel
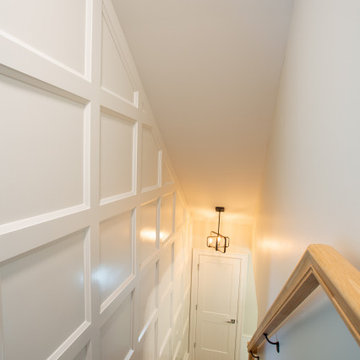
Photo of a mid-sized traditional wood straight staircase in Columbus with wood risers, mixed railing and panelled walls.

Gorgeous refinished historic staircase in a landmarked Brooklyn Brownstone.
This is an example of a mid-sized traditional wood l-shaped staircase in New York with wood risers, wood railing and panelled walls.
This is an example of a mid-sized traditional wood l-shaped staircase in New York with wood risers, wood railing and panelled walls.
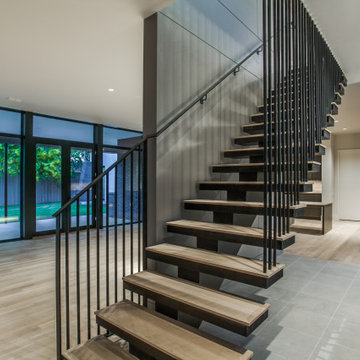
Inspiration for a mid-sized modern wood straight staircase in Dallas with open risers, metal railing and panelled walls.
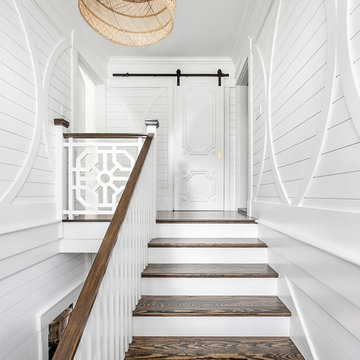
It's all in the details.
•
Whole Home Renovation + Addition, 1879 Built Home
Wellesley, MA
This is an example of a large beach style wood u-shaped staircase in Boston with painted wood risers, wood railing and panelled walls.
This is an example of a large beach style wood u-shaped staircase in Boston with painted wood risers, wood railing and panelled walls.
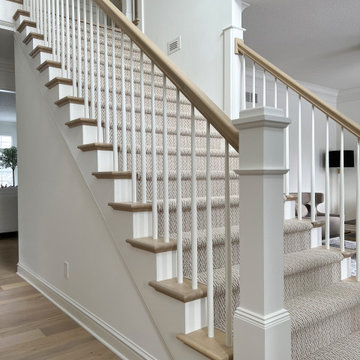
Updated staircase with white balusters and white oak handrails, herringbone-patterned stair runner in taupe and cream, and ornate but airy moulding details. This entryway has white oak hardwood flooring, white walls with beautiful millwork and moulding details.
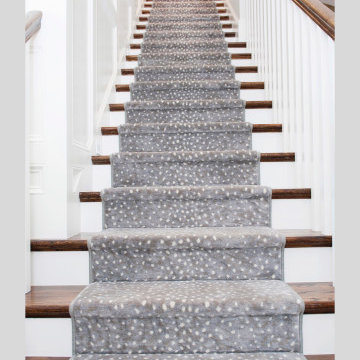
Mid-sized transitional carpeted straight staircase in Tampa with carpet risers, wood railing and panelled walls.
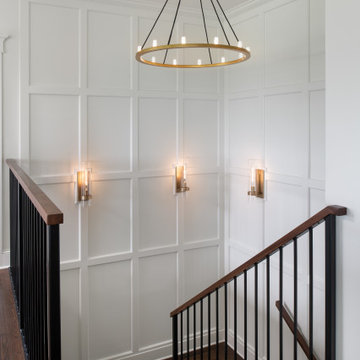
Custom wall paneling
Large transitional wood u-shaped staircase in Burlington with mixed railing and panelled walls.
Large transitional wood u-shaped staircase in Burlington with mixed railing and panelled walls.
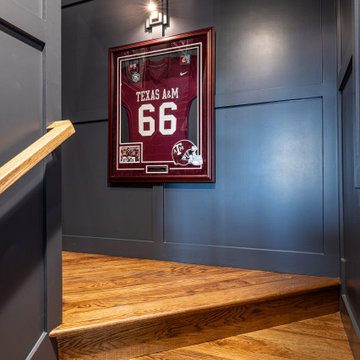
The entry to this man cave is as moody as it gets. The dark painted wall paneling contrasts the hardwood flooring. Small wall sconces in an antique brass finish light up our clients college memorabilia, making the stairway a walk down memory lane.
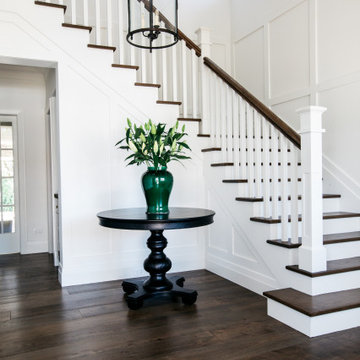
Classic stair in Californian Bungalow entry
Photo of a mid-sized beach style wood l-shaped staircase in Sydney with wood risers, wood railing and panelled walls.
Photo of a mid-sized beach style wood l-shaped staircase in Sydney with wood risers, wood railing and panelled walls.
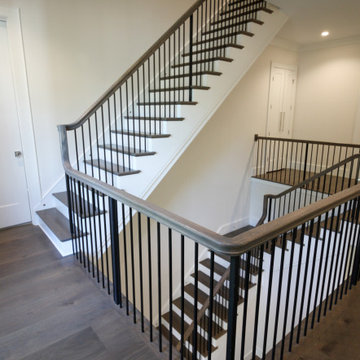
This stunning foyer features a beautiful and captivating three levels wooden staircase with vertical balusters, wooden handrail, and extended balcony; its stylish design and location make these stairs one of the main focal points in this elegant home. CSC © 1976-2020 Century Stair Company. All rights reserved.
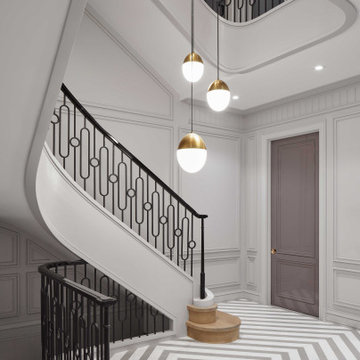
Large transitional wood spiral staircase in New York with wood risers, metal railing and panelled walls.
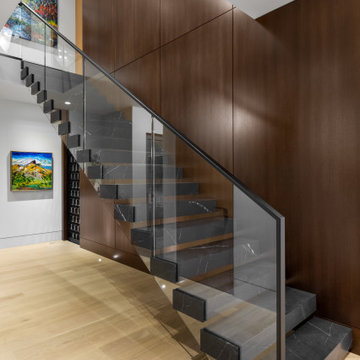
Design ideas for a mid-sized modern marble straight staircase in Vancouver with glass risers, metal railing and panelled walls.
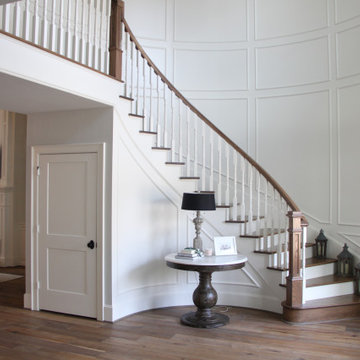
custom built winding staircase
Photo of an expansive wood curved staircase in Houston with wood risers, wood railing and panelled walls.
Photo of an expansive wood curved staircase in Houston with wood risers, wood railing and panelled walls.
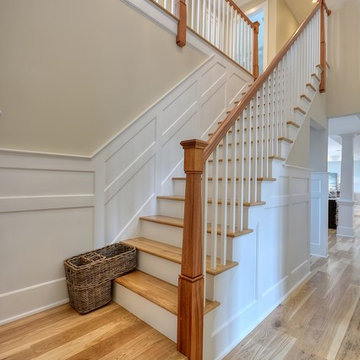
Tom Ackner
Inspiration for a mid-sized beach style straight staircase in New York with panelled walls.
Inspiration for a mid-sized beach style straight staircase in New York with panelled walls.
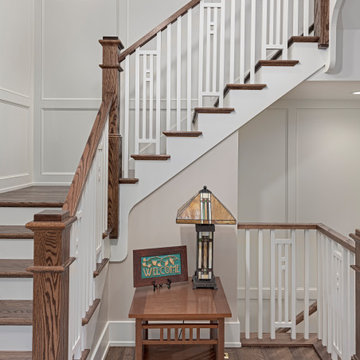
Contemporary Craftsman Home with traditional "u" shaped stair open to the second floor. Paneling wraps the staircase and a niche provides a perfect location for a Stickley side table and Craftsman lamp
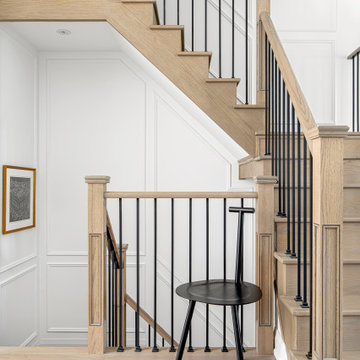
Scandinavian Wood staircase with minimal iron baluster to keep it contemporary and less busy.
Inspiration for a large contemporary wood u-shaped staircase in Toronto with wood risers, metal railing and panelled walls.
Inspiration for a large contemporary wood u-shaped staircase in Toronto with wood risers, metal railing and panelled walls.
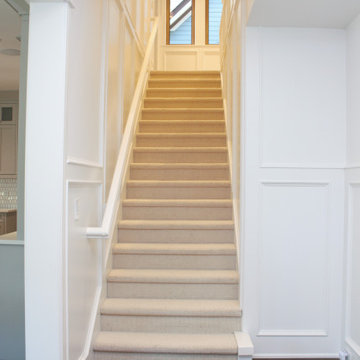
Traditional inspired cross hall design
This is an example of a large traditional carpeted straight staircase in Vancouver with carpet risers, wood railing and panelled walls.
This is an example of a large traditional carpeted straight staircase in Vancouver with carpet risers, wood railing and panelled walls.
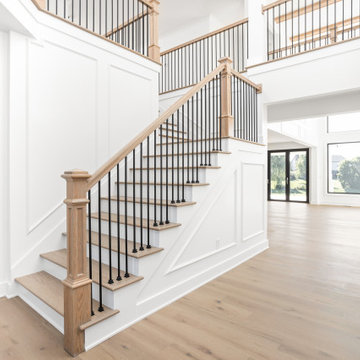
Entry way with large aluminum double doors, stairs to second level and office.
Inspiration for a large transitional wood l-shaped staircase in Indianapolis with wood risers, metal railing and panelled walls.
Inspiration for a large transitional wood l-shaped staircase in Indianapolis with wood risers, metal railing and panelled walls.
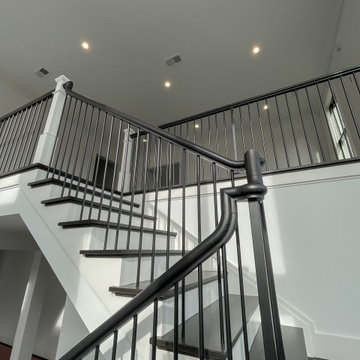
Traditional white-painted newels and risers combined with a modern vertical-balustrade system (black-painted rails) resulted in an elegant space with clean lines, warm and spacious feel. Staircase floats between large windows allowing natural light to reach all levels in this home, especially the basement area. CSC 1976-2021 © Century Stair Company ® All rights reserved.
Staircase Design Ideas with Panelled Walls
1