Staircase Design Ideas with Open Risers and Planked Wall Panelling
Refine by:
Budget
Sort by:Popular Today
1 - 20 of 60 photos
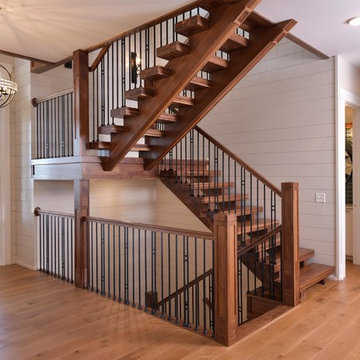
Inspiration for a traditional wood u-shaped staircase in Cleveland with open risers, mixed railing and planked wall panelling.
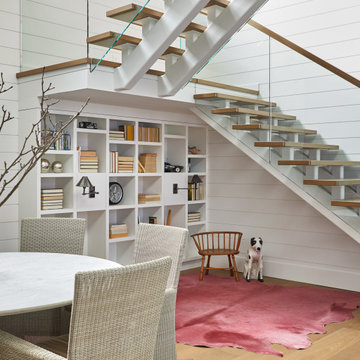
Basement reading nook with built-in shelves beneath the staircase.
Design ideas for a large contemporary wood staircase in Other with open risers, wood railing and planked wall panelling.
Design ideas for a large contemporary wood staircase in Other with open risers, wood railing and planked wall panelling.
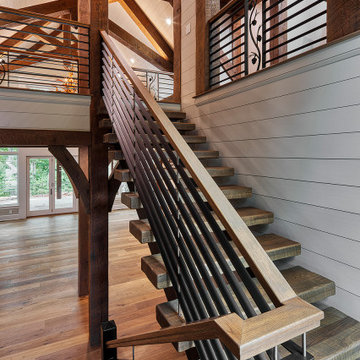
Custom designed and crafted floating stair system built using metal and White Oak components. This is one of my favorite elements in this custom home completed in 2020.
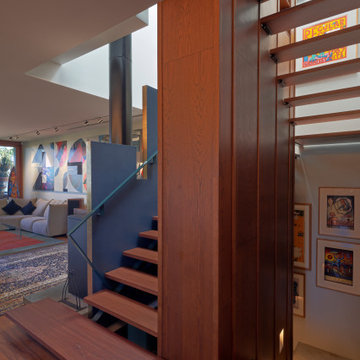
Photo of a small tropical wood u-shaped staircase in Sydney with open risers, metal railing and planked wall panelling.
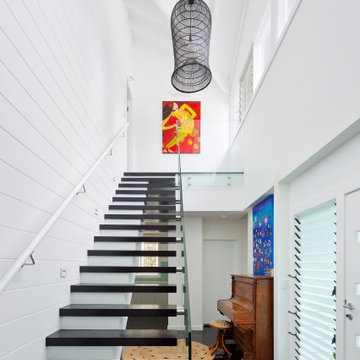
This is an example of a large beach style wood straight staircase in Sydney with open risers, glass railing and planked wall panelling.
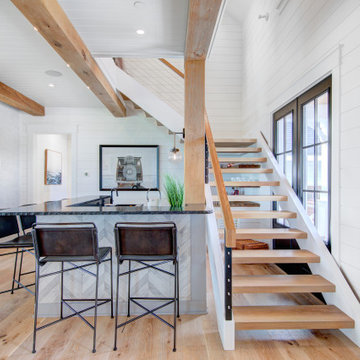
Design ideas for a large country wood l-shaped staircase in Other with open risers, cable railing and planked wall panelling.
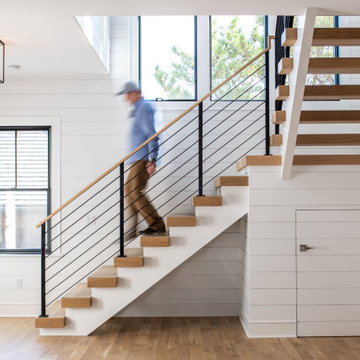
Interior Stair / Foyer
This is an example of a mid-sized modern wood l-shaped staircase in New York with open risers, metal railing and planked wall panelling.
This is an example of a mid-sized modern wood l-shaped staircase in New York with open risers, metal railing and planked wall panelling.
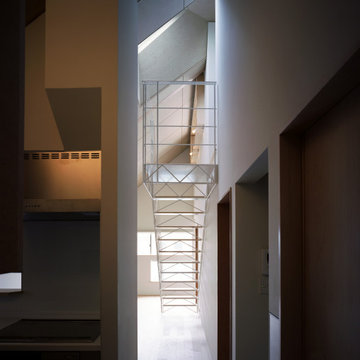
Modern wood straight staircase in Tokyo with open risers, metal railing and planked wall panelling.
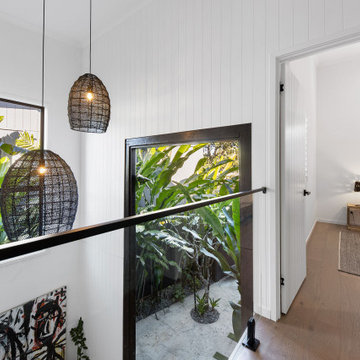
Vaulted ceilings with second level bridge looking over entrance.
Photo of a small beach style wood u-shaped staircase in Sunshine Coast with open risers, glass railing and planked wall panelling.
Photo of a small beach style wood u-shaped staircase in Sunshine Coast with open risers, glass railing and planked wall panelling.
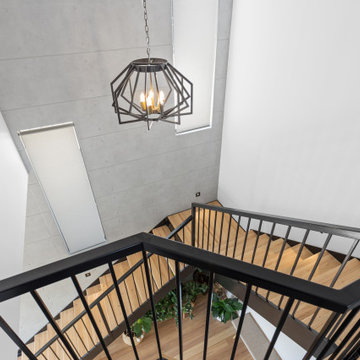
Mid-sized contemporary wood l-shaped staircase in Brisbane with open risers, metal railing and planked wall panelling.
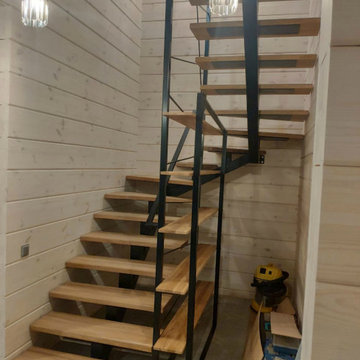
Design ideas for an industrial wood u-shaped staircase in Saint Petersburg with open risers, metal railing and planked wall panelling.
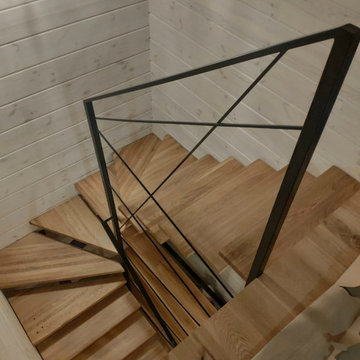
This is an example of an industrial wood u-shaped staircase in Saint Petersburg with open risers, metal railing and planked wall panelling.
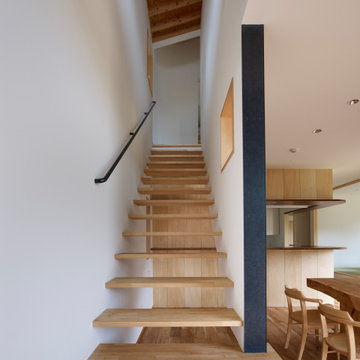
Photo of a wood straight staircase with open risers, metal railing and planked wall panelling.
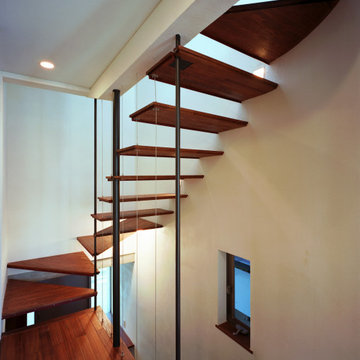
Design ideas for a modern wood staircase in Tokyo with open risers, cable railing and planked wall panelling.
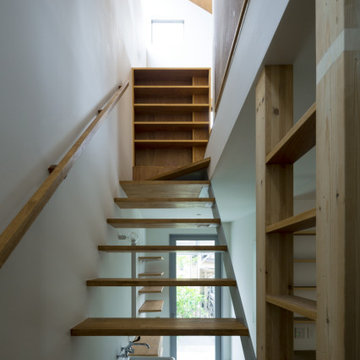
光を1階まで届ける階段。
(写真 傍島利浩)
Small modern wood straight staircase in Tokyo with open risers, wood railing and planked wall panelling.
Small modern wood straight staircase in Tokyo with open risers, wood railing and planked wall panelling.
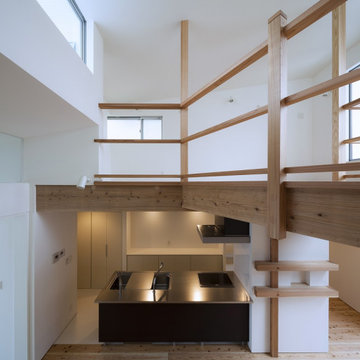
階段よりLDKを望む
Photo of a wood straight staircase in Other with open risers, wood railing and planked wall panelling.
Photo of a wood straight staircase in Other with open risers, wood railing and planked wall panelling.
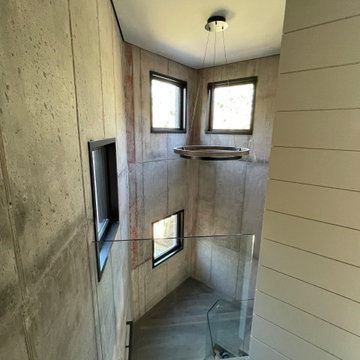
Floating stair with in poured in place concrete tower forms the focal point of this home. Looking from the balcony down the stair.
This is an example of a contemporary wood floating staircase in Charleston with open risers, glass railing and planked wall panelling.
This is an example of a contemporary wood floating staircase in Charleston with open risers, glass railing and planked wall panelling.
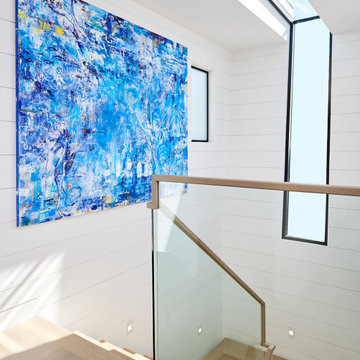
Floating steel staircase with glass railing
Photo of a small beach style wood floating staircase in Los Angeles with open risers, glass railing and planked wall panelling.
Photo of a small beach style wood floating staircase in Los Angeles with open risers, glass railing and planked wall panelling.
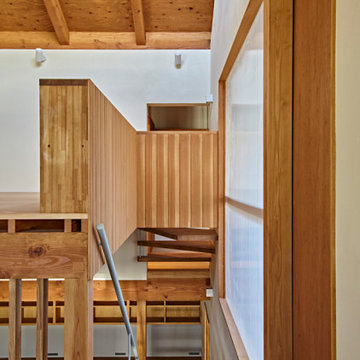
Design ideas for a mid-sized contemporary wood straight staircase in Other with open risers, metal railing and planked wall panelling.
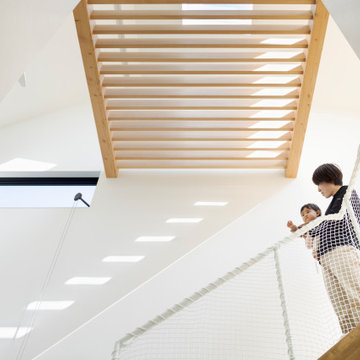
天窓が切り取る光が、その時々の位置にその時々の輪郭を描き、その情景がこの場所に固有性を与えています。
住まい手が、住戸内のさまざまな場所にそれぞれの居心地を見出し、それぞれ固有の時間を感じることができるような住宅を目指しました。
Inspiration for a small scandinavian wood straight staircase in Tokyo with open risers, metal railing and planked wall panelling.
Inspiration for a small scandinavian wood straight staircase in Tokyo with open risers, metal railing and planked wall panelling.
Staircase Design Ideas with Open Risers and Planked Wall Panelling
1