Staircase Design Ideas with Planked Wall Panelling
Refine by:
Budget
Sort by:Popular Today
21 - 40 of 1,142 photos
Item 1 of 2
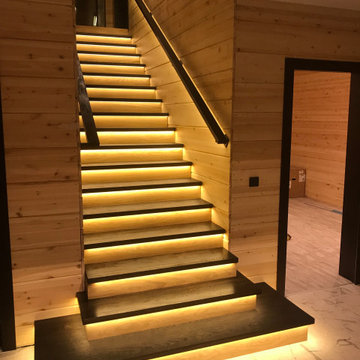
Inspiration for a contemporary wood straight staircase in Saint Petersburg with wood risers, wood railing and planked wall panelling.
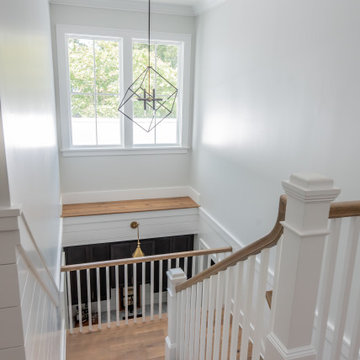
Open staircase with large windows, oversized lantern, with views to the wet bar down below
Design ideas for a beach style wood u-shaped staircase with wood risers, wood railing and planked wall panelling.
Design ideas for a beach style wood u-shaped staircase with wood risers, wood railing and planked wall panelling.
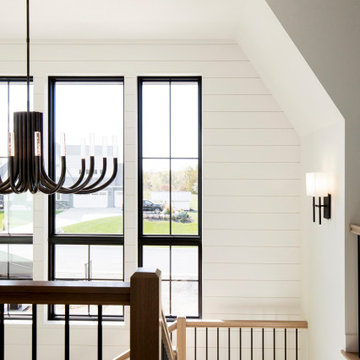
Inspiration for an expansive transitional wood u-shaped staircase in Minneapolis with wood risers, mixed railing and planked wall panelling.
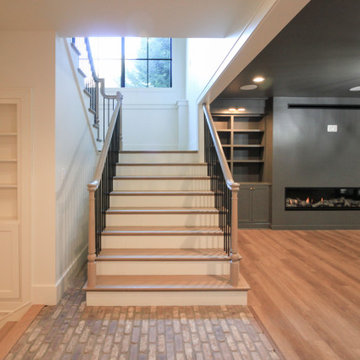
Design ideas for a large eclectic wood floating staircase in DC Metro with painted wood risers, mixed railing and planked wall panelling.
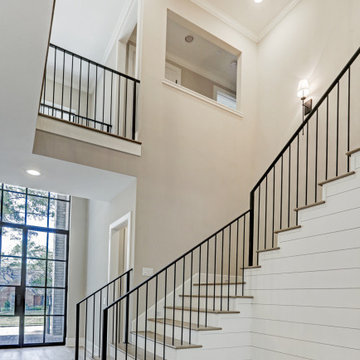
stairwell foyer
Inspiration for a large transitional wood u-shaped staircase in Houston with painted wood risers, metal railing and planked wall panelling.
Inspiration for a large transitional wood u-shaped staircase in Houston with painted wood risers, metal railing and planked wall panelling.
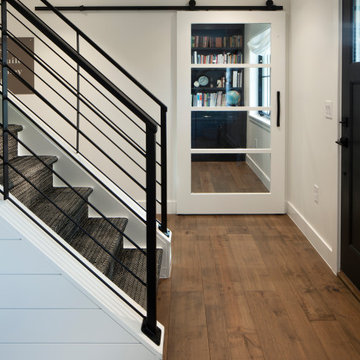
Photo of a country carpeted straight staircase in Denver with wood risers, metal railing and planked wall panelling.
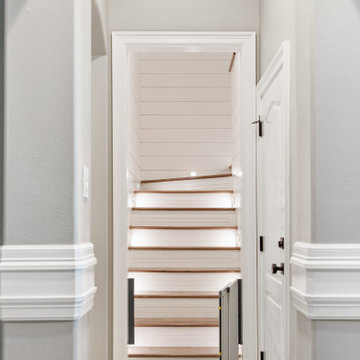
Previously just a door off a hall, this attic access has been transformed into a beautiful stairway. Featuring tread lighting and shiplap surround, it invites you up to play!
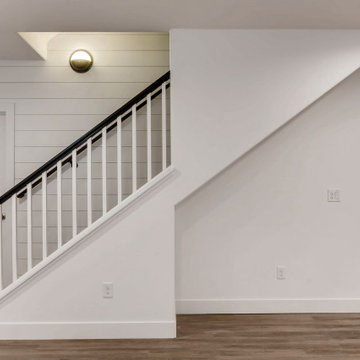
Modern Farmhouse Staircase
Design ideas for a mid-sized country wood straight staircase in Denver with wood risers, wood railing and planked wall panelling.
Design ideas for a mid-sized country wood straight staircase in Denver with wood risers, wood railing and planked wall panelling.
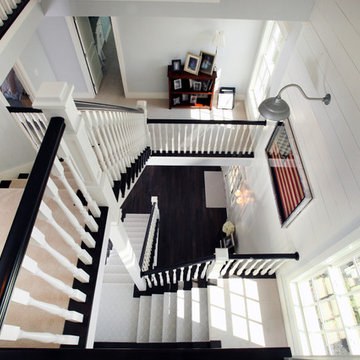
This is an example of a wood l-shaped staircase in Columbus with painted wood risers, wood railing and planked wall panelling.

Wide angle shot detailing the stair connection to the different attic levels. The landing on the left is the entry to the secret man cave and storage, the upper stairs lead to the playroom and guest suite.

Inspiration for a mid-sized transitional carpeted straight staircase in Denver with metal railing and planked wall panelling.
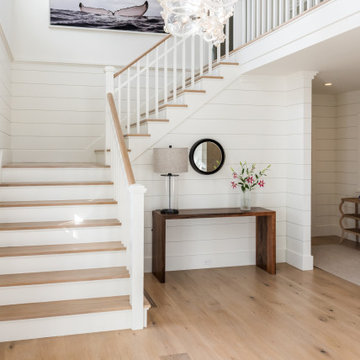
Inspiration for a beach style wood u-shaped staircase in Boston with painted wood risers, wood railing and planked wall panelling.
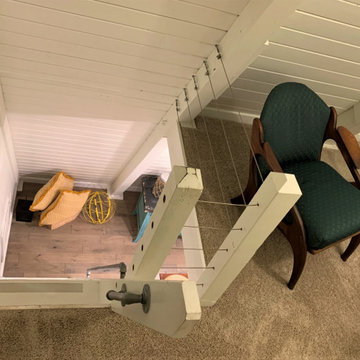
This tiny house is a remodel project on a house with two bedrooms, plus a sleeping loft, as photographed. It was originally built in the 1970's, converted to serve as an Air BnB in a resort community. It is in-the-works to remodel again, this time coming up to current building codes including a conventional switchback stair and full bath on each floor. Upon completion it will become a plan for sale on the website Down Home Plans.

This is an example of a large beach style wood staircase in Miami with painted wood risers, metal railing and planked wall panelling.
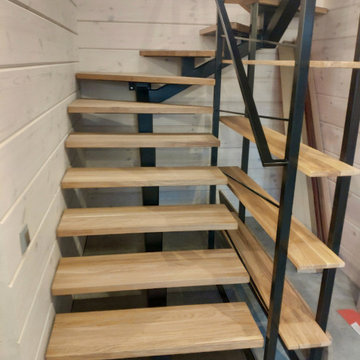
Inspiration for an industrial wood u-shaped staircase in Saint Petersburg with open risers, metal railing and planked wall panelling.
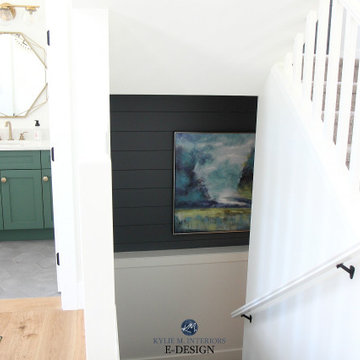
A shot of the powder room layout and how it relates to teh staircase going up and down. Feature wall in shiplap with Sherwin Williams Web Gray and Pure White walls, trim and railings.
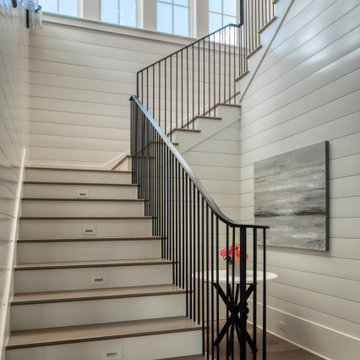
Design ideas for a large transitional wood u-shaped staircase in Other with wood risers, metal railing and planked wall panelling.
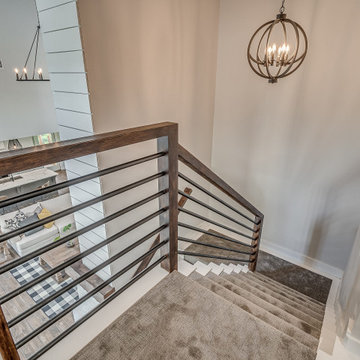
Stairway landing of modern farmhouse featuring black pipe railing, hand-scraped wood details, and inset carpeting with white trim.
Photo of a large country carpeted u-shaped staircase with carpet risers, metal railing and planked wall panelling.
Photo of a large country carpeted u-shaped staircase with carpet risers, metal railing and planked wall panelling.
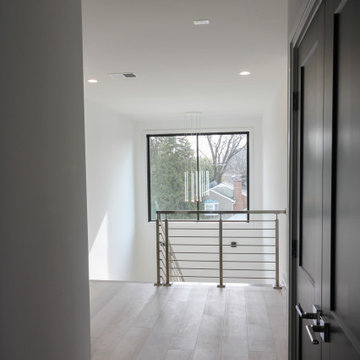
Custom stainless steel horizontal hand rails, newels and balustrade systems are combined with nose-less white oak treads/risers creating a minimalist, and very modern eye-catching stairway. CSC 1976-2020 © Century Stair Company ® All rights reserved.
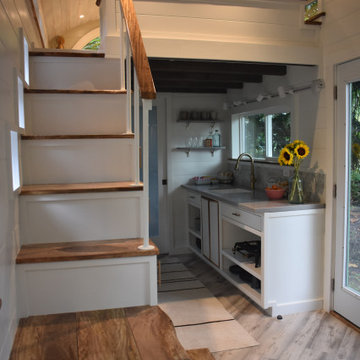
Beach style wood l-shaped staircase in Hawaii with painted wood risers and planked wall panelling.
Staircase Design Ideas with Planked Wall Panelling
2