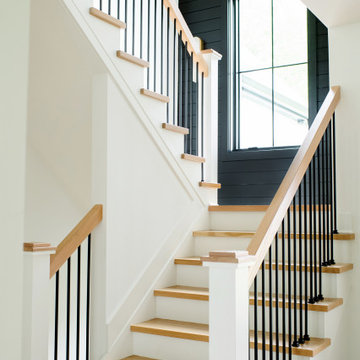Staircase Design Ideas with Planked Wall Panelling
Refine by:
Budget
Sort by:Popular Today
81 - 100 of 1,142 photos
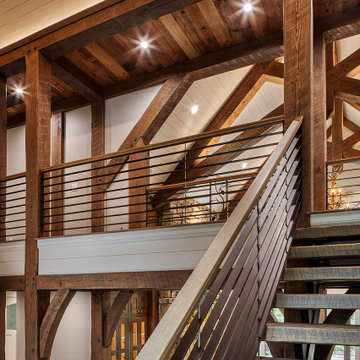
Stair & railing details, custom designed & built to the client taste. Some of the many special features on this project.
This is an example of a mid-sized arts and crafts wood floating staircase in Other with open risers, metal railing and planked wall panelling.
This is an example of a mid-sized arts and crafts wood floating staircase in Other with open risers, metal railing and planked wall panelling.
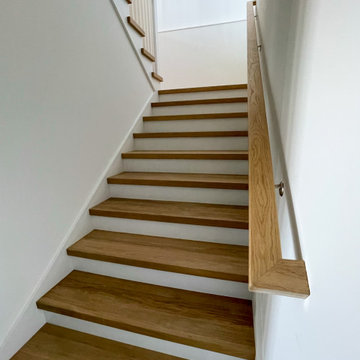
This elegant staircase offers architectural interest in this gorgeous home backing to mountain views, with amazing woodwork in every room and with windows pouring in an abundance of natural light. Located to the right of the front door and next of the panoramic open space, it boasts 4” thick treads, white painted risers, and a wooden balustrade system. CSC 1976-2022 © Century Stair Company ® All rights reserved.
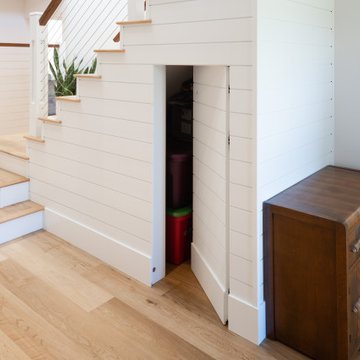
This modern farmhouse is a complete custom renovation to transform an existing rural Duncan house into a home that was suitable for our clients’ growing family and lifestyle. The original farmhouse was too small and dark. The layout for this house was also ineffective for a family with parents who work from home.
The new design was carefully done to meet the clients’ needs. As a result, the layout of the home was completely flipped. The kitchen was switched to the opposite corner of the house from its original location. In addition, Made to Last constructed multiple additions to increase the size.
An important feature to the design was to capture the surrounding views of the Cowichan Valley countryside with strategically placed windows.
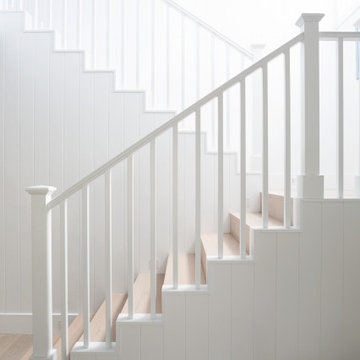
This is an example of a mid-sized beach style wood u-shaped staircase in Sydney with wood risers, wood railing and planked wall panelling.
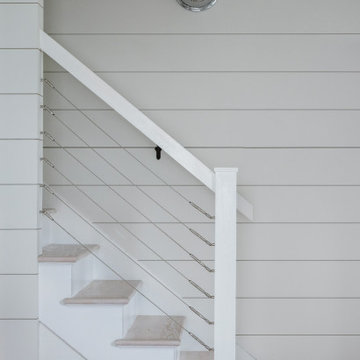
Mid-sized beach style wood straight staircase in Other with painted wood risers, cable railing and planked wall panelling.
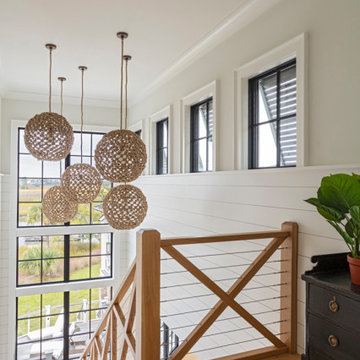
Inspiration for a beach style l-shaped staircase in Charleston with wood railing and planked wall panelling.
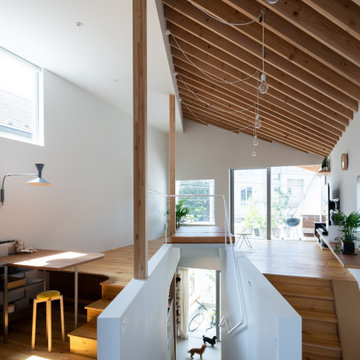
犬とともに歩ける緩やかな階段を上がると、垂木現しのねじれ屋根が出迎えます。階段の先には公園の緑が望めます。
階段は壁に埋め込まれた扉を閉じて仕切ることができます。
Photo by Masao Nishikawa
Mid-sized modern wood straight staircase in Tokyo Suburbs with planked wall panelling and metal railing.
Mid-sized modern wood straight staircase in Tokyo Suburbs with planked wall panelling and metal railing.
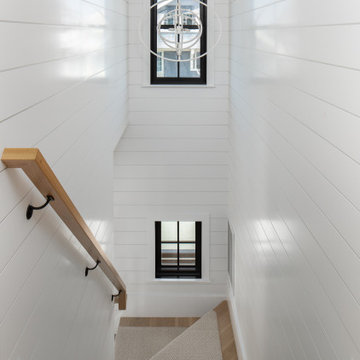
This is an example of a mid-sized beach style wood straight staircase in New York with painted wood risers, wood railing and planked wall panelling.
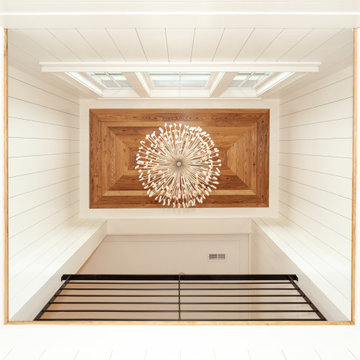
Wormy Chestnut floor through-out. Horizontal & vertical shiplap wall covering. Iron deatils in the custom railing & custom barn doors.
Photo of a large beach style wood u-shaped staircase in Charleston with painted wood risers, metal railing and planked wall panelling.
Photo of a large beach style wood u-shaped staircase in Charleston with painted wood risers, metal railing and planked wall panelling.
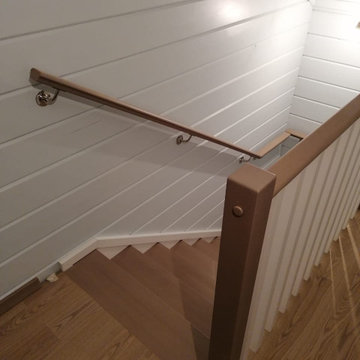
деревянная лестница между стен. Материал -массив бука с тонировкой и лакировкой, лестница с подступенками. Локаничное ограждение лестницы , настенный поручень .
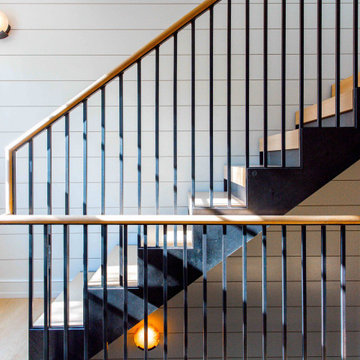
Custom steel staircase with bleached oak treads and handrail.
This is an example of a transitional wood straight staircase in Philadelphia with metal risers, wood railing and planked wall panelling.
This is an example of a transitional wood straight staircase in Philadelphia with metal risers, wood railing and planked wall panelling.
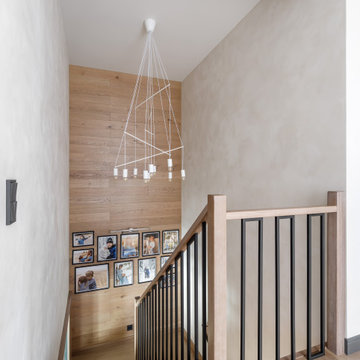
This is an example of a mid-sized country wood u-shaped staircase in Saint Petersburg with tile risers, wood railing and planked wall panelling.
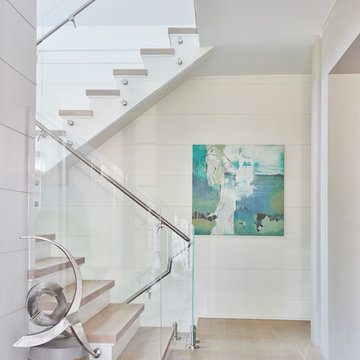
Inspiration for a beach style wood u-shaped staircase in New York with painted wood risers, mixed railing and planked wall panelling.
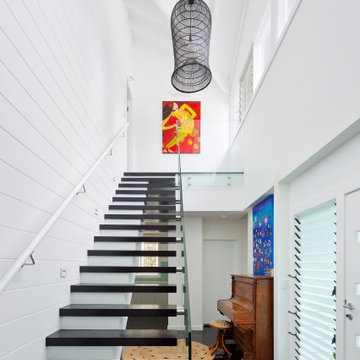
This is an example of a large beach style wood straight staircase in Sydney with open risers, glass railing and planked wall panelling.
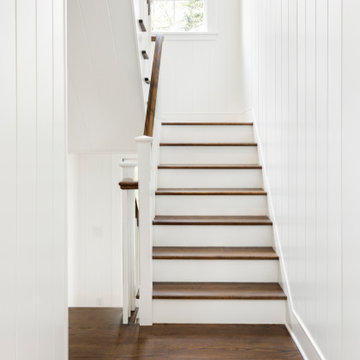
ATIID collaborated with these homeowners to curate new furnishings throughout the home while their down-to-the studs, raise-the-roof renovation, designed by Chambers Design, was underway. Pattern and color were everything to the owners, and classic “Americana” colors with a modern twist appear in the formal dining room, great room with gorgeous new screen porch, and the primary bedroom. Custom bedding that marries not-so-traditional checks and florals invites guests into each sumptuously layered bed. Vintage and contemporary area rugs in wool and jute provide color and warmth, grounding each space. Bold wallpapers were introduced in the powder and guest bathrooms, and custom draperies layered with natural fiber roman shades ala Cindy’s Window Fashions inspire the palettes and draw the eye out to the natural beauty beyond. Luxury abounds in each bathroom with gleaming chrome fixtures and classic finishes. A magnetic shade of blue paint envelops the gourmet kitchen and a buttery yellow creates a happy basement laundry room. No detail was overlooked in this stately home - down to the mudroom’s delightful dutch door and hard-wearing brick floor.
Photography by Meagan Larsen Photography
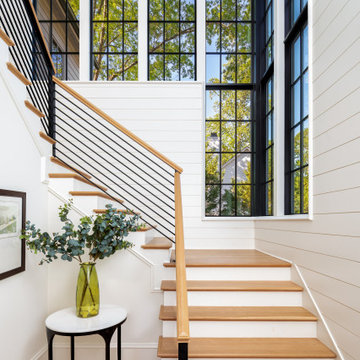
As you walk towards the front entrance of 308 Wonderwood, you can feel a strong sense of excitement in the air. The foyer of this beautiful home welcomes you to experience a blend of light, elegance, and artistry. It sets the mood for the entire living space with its large windows, impressive staircase, and careful design choices.
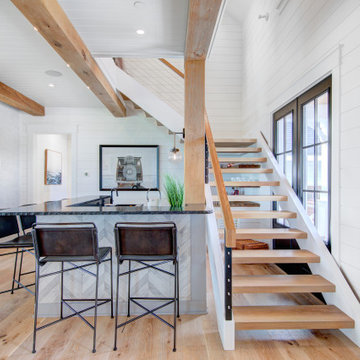
Design ideas for a large country wood l-shaped staircase in Other with open risers, cable railing and planked wall panelling.
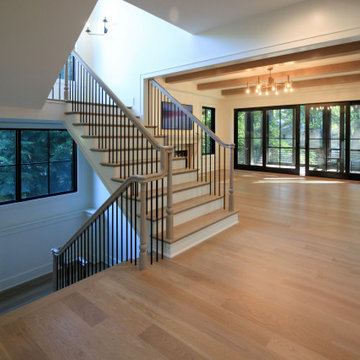
Once through the front door you are greeted by this commanding staircase (made of a combination of floating wood stringers, warm wood railing and a modern metal balustrade system). It is not just a functional design to go from floor to floor, it is also a piece of artwork that can be used and admired every day by its owners and guess. CSC 1976-2022 © Century Stair Company ® All rights reserved.
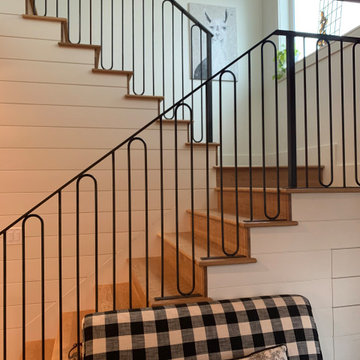
Design ideas for a country wood staircase in Denver with metal railing and planked wall panelling.
Staircase Design Ideas with Planked Wall Panelling
5
