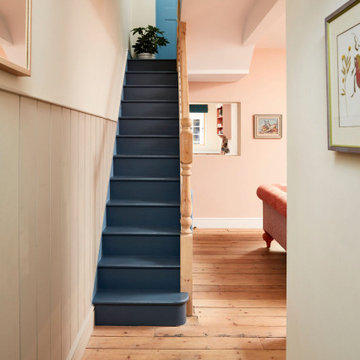Staircase Design Ideas with Planked Wall Panelling
Refine by:
Budget
Sort by:Popular Today
141 - 160 of 1,142 photos
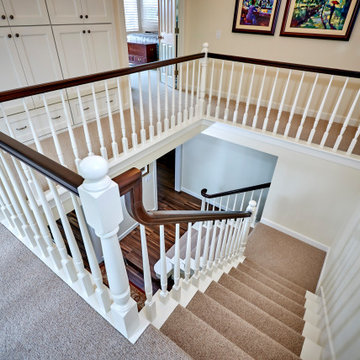
Carlsbad Home
The designer put together a retreat for the whole family. The master bath was completed gutted and reconfigured maximizing the space to be a more functional room. Details added throughout with shiplap, beams and sophistication tile. The kids baths are full of fun details and personality. We also updated the main staircase to give it a fresh new look.
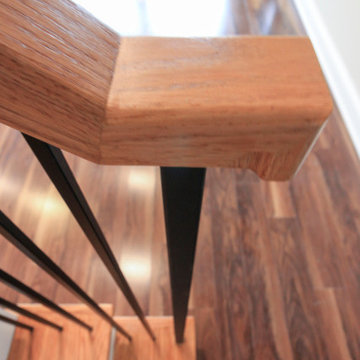
This staircase offers transparency throughout the home, allowing for unobstructed views of the surrounding landscape and beautiful cathedral-wooden ceilings. Vertical, black metal rods paired with oak treads and oak rails blend seamlessly with the warm hardwood flooring and selected finish materials. CSC 1976-2022 © Century Stair Company ® All rights reserved.
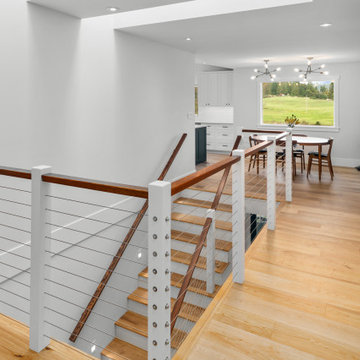
This modern farmhouse is a complete custom renovation to transform an existing rural Duncan house into a home that was suitable for our clients’ growing family and lifestyle. The original farmhouse was too small and dark. The layout for this house was also ineffective for a family with parents who work from home.
The new design was carefully done to meet the clients’ needs. As a result, the layout of the home was completely flipped. The kitchen was switched to the opposite corner of the house from its original location. In addition, Made to Last constructed multiple additions to increase the size.
An important feature to the design was to capture the surrounding views of the Cowichan Valley countryside with strategically placed windows.
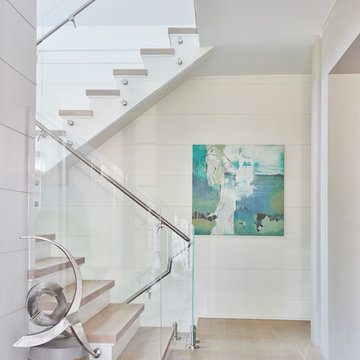
Inspiration for a beach style wood u-shaped staircase in New York with painted wood risers, mixed railing and planked wall panelling.
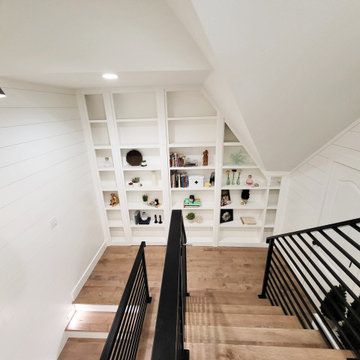
This wide angle shot helps show the sloped ceiling required, as we were working within the front gable to create the secret man cave room. The door to the right leads to attic space for storage and mechanical access.
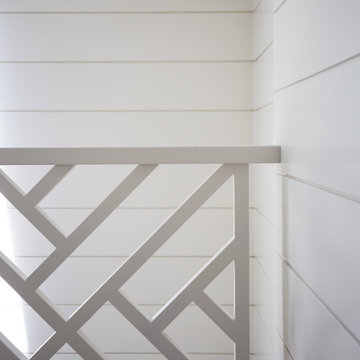
Inspiration for a small carpeted curved staircase in Chicago with carpet risers, wood railing and planked wall panelling.
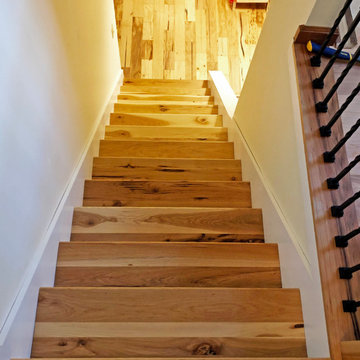
"Came in exactly as pictured and exactly what we wanted. Couldn’t have been happier with the product. First time user." Hank
This is an example of a mid-sized country wood straight staircase in Other with wood risers and planked wall panelling.
This is an example of a mid-sized country wood straight staircase in Other with wood risers and planked wall panelling.
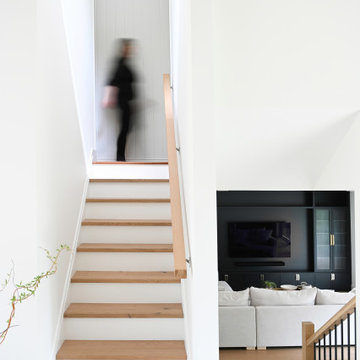
Handrails, newel posts and beams stained to match flooring to have continuity throughout the space.
Inspiration for a large transitional wood u-shaped staircase in Vancouver with painted wood risers, wood railing and planked wall panelling.
Inspiration for a large transitional wood u-shaped staircase in Vancouver with painted wood risers, wood railing and planked wall panelling.
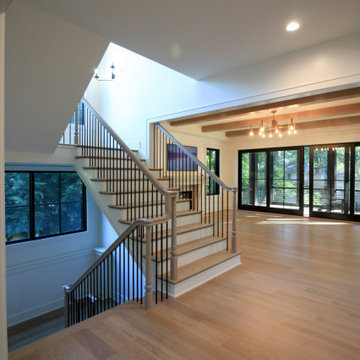
This is an example of a large eclectic wood floating staircase in DC Metro with painted wood risers, mixed railing and planked wall panelling.
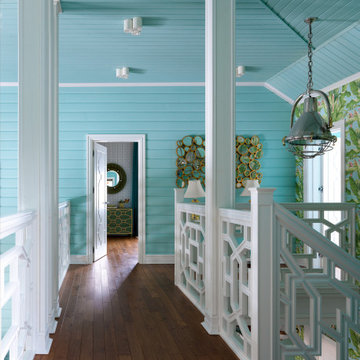
Балкон второго этажа
Photo of a large beach style wood l-shaped staircase in Moscow with wood risers, wood railing and planked wall panelling.
Photo of a large beach style wood l-shaped staircase in Moscow with wood risers, wood railing and planked wall panelling.
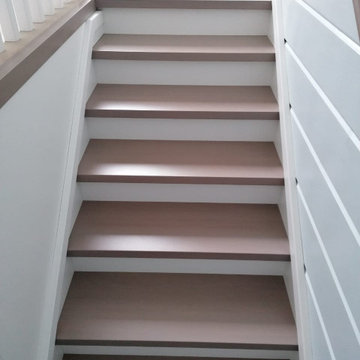
деревянная лестница между стен. Материал -массив бука с тонировкой и лакировкой, лестница с подступенками. Локаничное ограждение лестницы , настенный поручень .
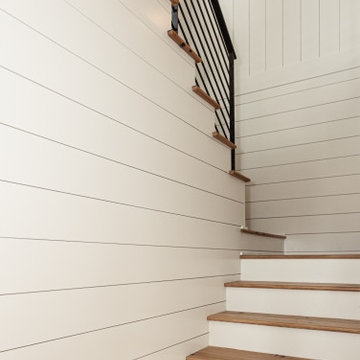
Wormy Chestnut floor through-out. Horizontal & vertical shiplap wall covering. Iron deatils in the custom railing & custom barn doors.
This is an example of a large beach style wood u-shaped staircase in Charleston with painted wood risers, metal railing and planked wall panelling.
This is an example of a large beach style wood u-shaped staircase in Charleston with painted wood risers, metal railing and planked wall panelling.
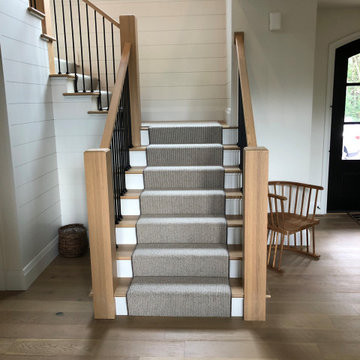
Builder – Alterra Design Homes, FLOOR360 Designer – Courtney Wollersheim, Interior Designer – Anne Michelle Design, flooring and tile by FLOOR360
Inspiration for a country carpeted l-shaped staircase in Other with wood railing and planked wall panelling.
Inspiration for a country carpeted l-shaped staircase in Other with wood railing and planked wall panelling.
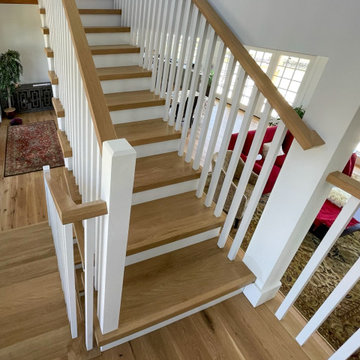
This elegant staircase offers architectural interest in this gorgeous home backing to mountain views, with amazing woodwork in every room and with windows pouring in an abundance of natural light. Located to the right of the front door and next of the panoramic open space, it boasts 4” thick treads, white painted risers, and a wooden balustrade system. CSC 1976-2022 © Century Stair Company ® All rights reserved.
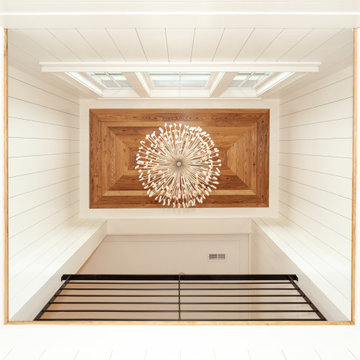
Wormy Chestnut floor through-out. Horizontal & vertical shiplap wall covering. Iron deatils in the custom railing & custom barn doors.
Photo of a large beach style wood u-shaped staircase in Charleston with painted wood risers, metal railing and planked wall panelling.
Photo of a large beach style wood u-shaped staircase in Charleston with painted wood risers, metal railing and planked wall panelling.
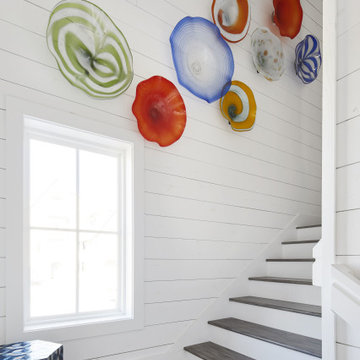
Port Aransas Beach House Staircase
This is an example of a mid-sized beach style wood u-shaped staircase in Other with planked wall panelling and painted wood risers.
This is an example of a mid-sized beach style wood u-shaped staircase in Other with planked wall panelling and painted wood risers.
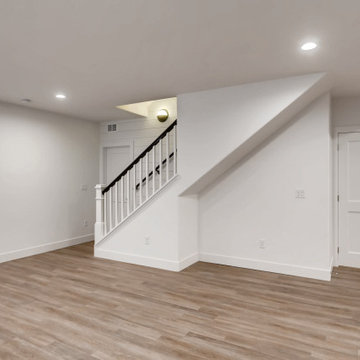
Modern Farmhouse Staircase
Mid-sized country wood straight staircase in Denver with wood risers, wood railing and planked wall panelling.
Mid-sized country wood straight staircase in Denver with wood risers, wood railing and planked wall panelling.
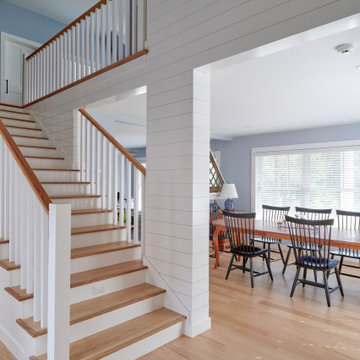
Inspiration for a wood straight staircase in Boston with wood railing and planked wall panelling.
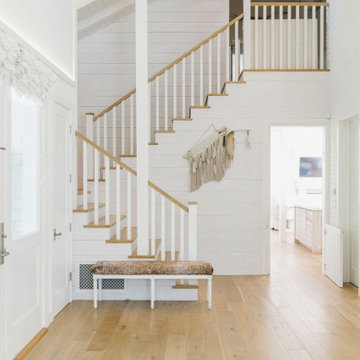
Staircase, Modern french farmhouse. Light and airy. Garden Retreat by Burdge Architects in Malibu, California.
This is an example of a country wood u-shaped staircase in Los Angeles with wood risers, wood railing and planked wall panelling.
This is an example of a country wood u-shaped staircase in Los Angeles with wood risers, wood railing and planked wall panelling.
Staircase Design Ideas with Planked Wall Panelling
8
