Staircase Design Ideas with Planked Wall Panelling
Refine by:
Budget
Sort by:Popular Today
1 - 12 of 12 photos

Inspiration for a mid-sized transitional carpeted straight staircase in Denver with metal railing and planked wall panelling.
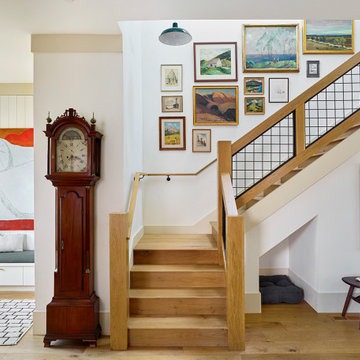
Photography by Brad Knipstein
Design ideas for a large country wood l-shaped staircase in San Francisco with wood risers, metal railing and planked wall panelling.
Design ideas for a large country wood l-shaped staircase in San Francisco with wood risers, metal railing and planked wall panelling.
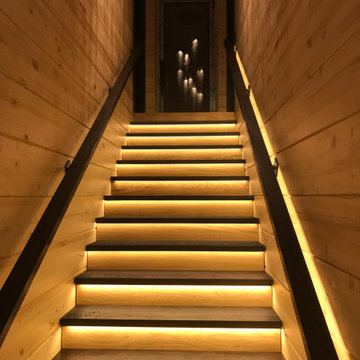
Contemporary wood straight staircase in Saint Petersburg with wood risers, wood railing and planked wall panelling.
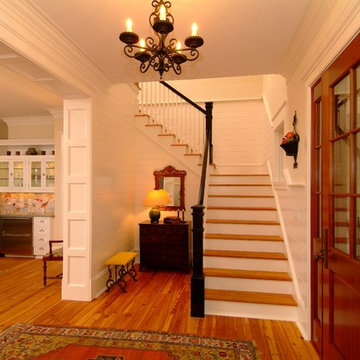
Sam Holland
Design ideas for a mid-sized beach style l-shaped staircase in Charleston with wood risers, wood railing and planked wall panelling.
Design ideas for a mid-sized beach style l-shaped staircase in Charleston with wood risers, wood railing and planked wall panelling.
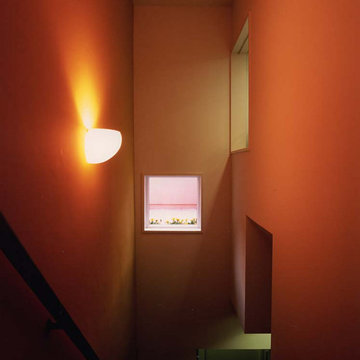
Design ideas for a mid-sized modern wood l-shaped staircase in Tokyo with wood risers, metal railing and planked wall panelling.
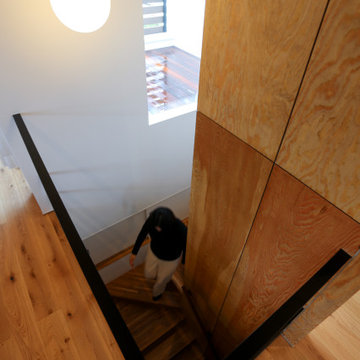
Inspiration for a small arts and crafts wood u-shaped staircase in Other with wood risers, metal railing and planked wall panelling.
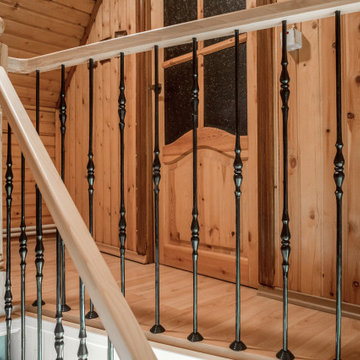
Деревянная лестница из бука для передачи "Дачный Ответ" телеканала НТВ в небольшой дачный домик. В этом домике регулярно проживала пара пенсионеров, и им было физически трудно подниматься по старой лестнице из дерева с крутым наклоном. Поэтому для них мы разработали такую изогнутую легкую конструкцию лестницы без подступенков на опорных столбах. Старая лестница раньше занимала большую часть комнаты, а теперь с новой лестницей на второй этаж можно спокойно ходить под ней. Проект реализован в феврале 2019 года. Стоимость этой лестницы была 550 тыс.руб.
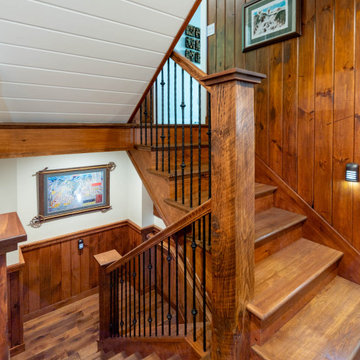
Custom Staircase / Wrought Iron Balusters / Hickory Treads / Custom Beam Work / Shiplap / Hickory Flooring
Country wood staircase in Burlington with wood risers, metal railing and planked wall panelling.
Country wood staircase in Burlington with wood risers, metal railing and planked wall panelling.
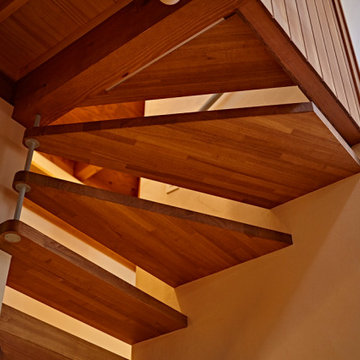
This is an example of a mid-sized contemporary wood straight staircase in Other with open risers, metal railing and planked wall panelling.
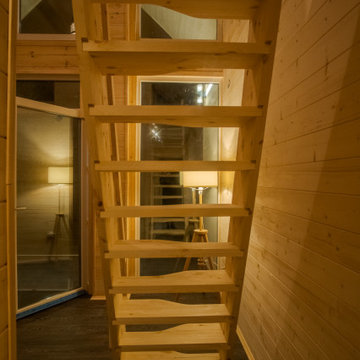
Лестница ведёт на большую антресоль
Design ideas for a mid-sized wood straight staircase in Moscow with wood railing and planked wall panelling.
Design ideas for a mid-sized wood straight staircase in Moscow with wood railing and planked wall panelling.
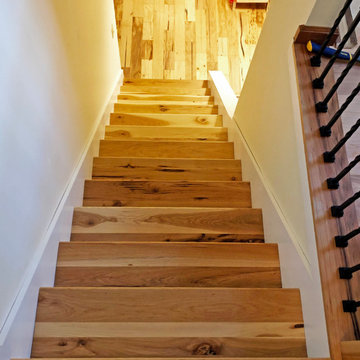
"Came in exactly as pictured and exactly what we wanted. Couldn’t have been happier with the product. First time user." Hank
This is an example of a mid-sized country wood straight staircase in Other with wood risers and planked wall panelling.
This is an example of a mid-sized country wood straight staircase in Other with wood risers and planked wall panelling.
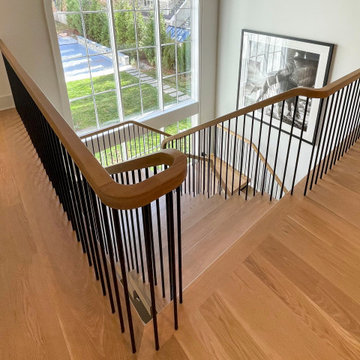
This monumental-floating staircase is set in a square space that rises through the home’s full height (three levels) where 4” oak treads are gracefully supported by black-painted solid stringers; these cantilevered stringers and the absence of risers allows for the natural light to inundate all surrounding interior spaces, making this staircase a wonderful architectural focal point. CSC 1976-2022 © Century Stair Company ® All rights reserved.
Staircase Design Ideas with Planked Wall Panelling
1