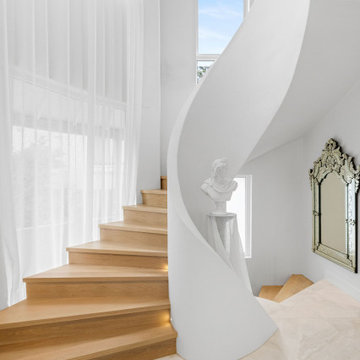Staircase Design Ideas with Wood Risers and Travertine Risers

Design ideas for a transitional wood u-shaped staircase in Sydney with wood risers, wood railing and wallpaper.

Skylights illuminate the curves of the spiral staircase design in Deco House.
Inspiration for a mid-sized contemporary wood curved staircase in Melbourne with wood risers, metal railing and brick walls.
Inspiration for a mid-sized contemporary wood curved staircase in Melbourne with wood risers, metal railing and brick walls.

Somerville Road is constructed with beautiful, rich Blackbutt timber. Matched perfectly with a mid-century inspired balustrade design – a perfect match to the home it resides in.

Design ideas for a mid-sized modern wood curved staircase in Brisbane with wood risers and mixed railing.

Photo of a mid-sized contemporary wood u-shaped staircase in Melbourne with wood risers and wood railing.

Irreplaceable features of this State Heritage listed home were restored and make a grand statement within the entrance hall.
This is an example of a large traditional wood u-shaped staircase in Sydney with wood risers, wood railing and decorative wall panelling.
This is an example of a large traditional wood u-shaped staircase in Sydney with wood risers, wood railing and decorative wall panelling.

The old Victorian stair was replace by a new oak one with concealed stringer and a powdercoated steel handrail.
This is an example of a small contemporary wood l-shaped staircase in Melbourne with wood risers and metal railing.
This is an example of a small contemporary wood l-shaped staircase in Melbourne with wood risers and metal railing.

A contemporary holiday home located on Victoria's Mornington Peninsula featuring rammed earth walls, timber lined ceilings and flagstone floors. This home incorporates strong, natural elements and the joinery throughout features custom, stained oak timber cabinetry and natural limestone benchtops. With a nod to the mid century modern era and a balance of natural, warm elements this home displays a uniquely Australian design style. This home is a cocoon like sanctuary for rejuvenation and relaxation with all the modern conveniences one could wish for thoughtfully integrated.
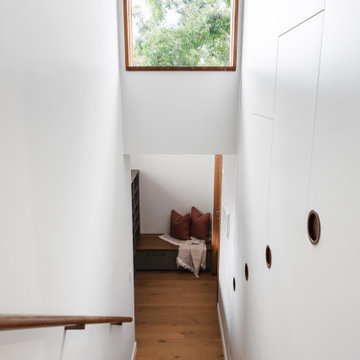
Photo of a scandinavian wood staircase in Melbourne with wood risers and wood railing.

Mid-century meets modern – this project demonstrates the potential of a heritage renovation that builds upon the past. The major renovations and extension encourage a strong relationship between the landscape, as part of daily life, and cater to a large family passionate about their neighbourhood and entertaining.

Photo of a scandinavian wood spiral staircase in Melbourne with wood risers and wood railing.

The oak staircase was cut and made by our joinery
team in our workshop - the handrail is a solid piece of
oak winding its way down to the basement. The oak
staircase wraps its way around the living spaces in the
form of oak panelling to create a ribbon of material to
links the spaces together.
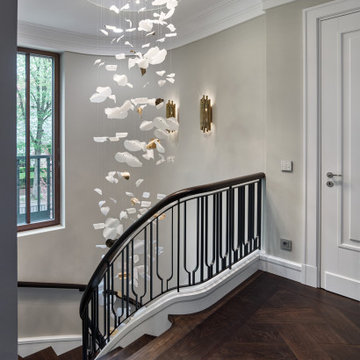
Wissenschaft und Kunst – eines haben sie gemeinsam, sie erschaffen Neues. So ist es nicht verwunderlich, dass im Berliner Stadtteil Dahlem, in dem die Freie Universität ansässig ist, dieses extravagante Projekt „erschaffen“ wurde. Die Treppenanlage beeindruckt durch ihren avantgardistischen und strak gebogenen Lauf und das dreidimensional geformte Geländer. So entsteht, wenn man die Treppe von unten betrachtet, eine elliptische Spirale, die sich nach oben hin windet.
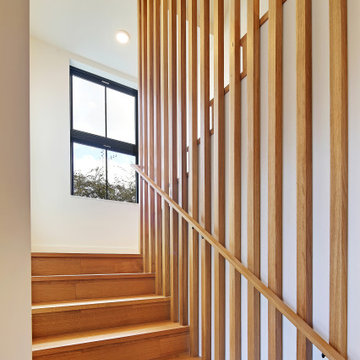
Inspiration for a large scandinavian wood u-shaped staircase in Seattle with wood risers and wood railing.
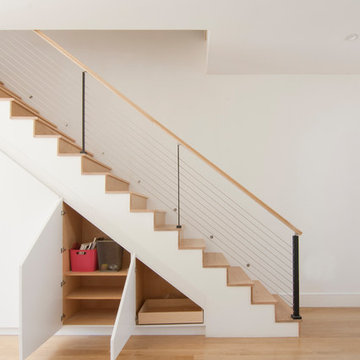
This is an example of a mid-sized modern wood straight staircase in New York with wood risers and cable railing.
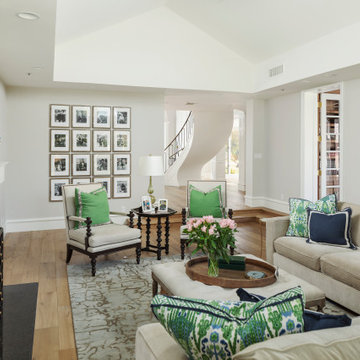
Photo of an expansive wood curved staircase in Phoenix with wood risers and metal railing.
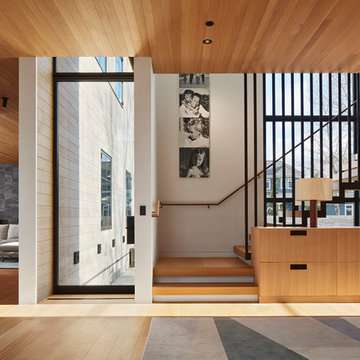
Steve Hall - Hall + Merrick Photographers
Contemporary wood l-shaped staircase in Chicago with wood risers and metal railing.
Contemporary wood l-shaped staircase in Chicago with wood risers and metal railing.
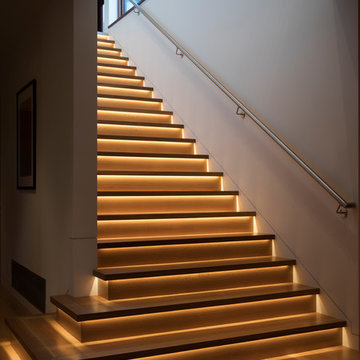
Photography by Paul Dyer
Photo of a mid-sized contemporary wood straight staircase in San Francisco with wood risers and metal railing.
Photo of a mid-sized contemporary wood straight staircase in San Francisco with wood risers and metal railing.
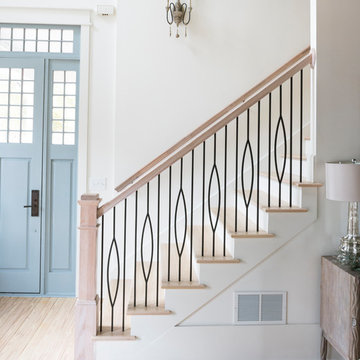
This simple contemporary style home from Addison's Wonderland features Aalto Collection balusters in the Satin Black finish from House of Forgings.
Photographs from Addison's Wonderland: http://addisonswonderland.com/staircase-balusters-heaven/
Staircase Design Ideas with Wood Risers and Travertine Risers
1
