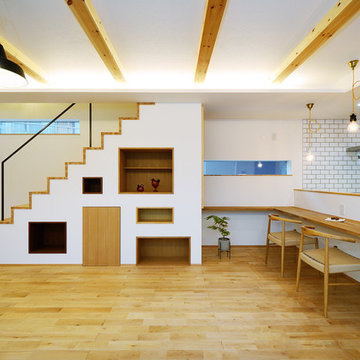Staircase Design Ideas with Wallpaper and Brick Walls
Sort by:Popular Today
1 - 20 of 2,740 photos

‘Oh What A Ceiling!’ ingeniously transformed a tired mid-century brick veneer house into a suburban oasis for a multigenerational family. Our clients, Gabby and Peter, came to us with a desire to reimagine their ageing home such that it could better cater to their modern lifestyles, accommodate those of their adult children and grandchildren, and provide a more intimate and meaningful connection with their garden. The renovation would reinvigorate their home and allow them to re-engage with their passions for cooking and sewing, and explore their skills in the garden and workshop.

A modern form that plays on the space and features within this Coppin Street residence. Black steel treads and balustrade are complimented with a handmade European Oak handrail. Complete with a bold European Oak feature steps.

Design ideas for a transitional wood u-shaped staircase in Sydney with wood risers, wood railing and wallpaper.

Contemporary wood straight staircase in Melbourne with open risers, metal railing and brick walls.

Skylights illuminate the curves of the spiral staircase design in Deco House.
Inspiration for a mid-sized contemporary wood curved staircase in Melbourne with wood risers, metal railing and brick walls.
Inspiration for a mid-sized contemporary wood curved staircase in Melbourne with wood risers, metal railing and brick walls.
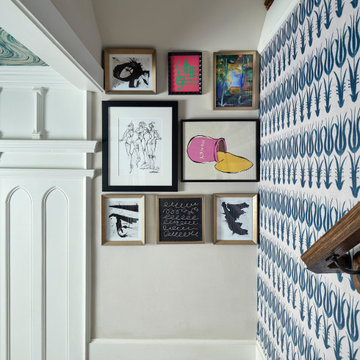
Design ideas for an eclectic carpeted staircase in Denver with carpet risers, metal railing and wallpaper.

Photo of a large contemporary wood floating staircase in Hertfordshire with metal railing and brick walls.
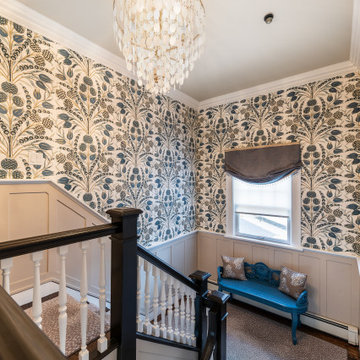
Large transitional u-shaped staircase in New York with wood railing and wallpaper.
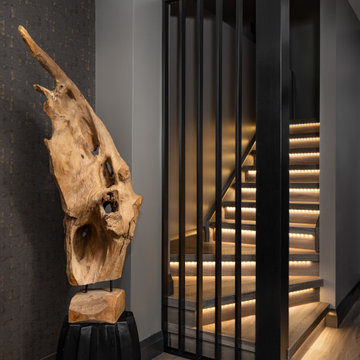
Inspiration for a modern wood staircase in Other with wood risers and wallpaper.

Design ideas for a mid-sized contemporary wood straight staircase in Philadelphia with wood risers, metal railing and brick walls.

Photo : BCDF Studio
Inspiration for a mid-sized scandinavian wood curved staircase in Paris with wood risers, wood railing and wallpaper.
Inspiration for a mid-sized scandinavian wood curved staircase in Paris with wood risers, wood railing and wallpaper.

Photo of a small contemporary wood straight staircase in Austin with wood risers, metal railing and brick walls.
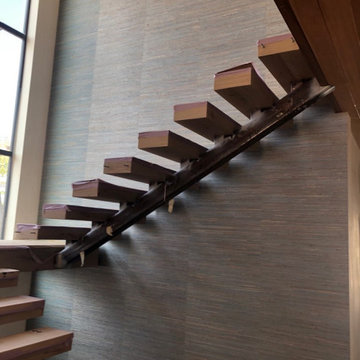
Natural Weave Wallcovering
This is an example of a modern floating staircase in Orange County with wallpaper.
This is an example of a modern floating staircase in Orange County with wallpaper.
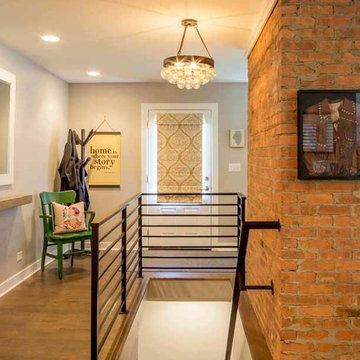
This family of 5 was quickly out-growing their 1,220sf ranch home on a beautiful corner lot. Rather than adding a 2nd floor, the decision was made to extend the existing ranch plan into the back yard, adding a new 2-car garage below the new space - for a new total of 2,520sf. With a previous addition of a 1-car garage and a small kitchen removed, a large addition was added for Master Bedroom Suite, a 4th bedroom, hall bath, and a completely remodeled living, dining and new Kitchen, open to large new Family Room. The new lower level includes the new Garage and Mudroom. The existing fireplace and chimney remain - with beautifully exposed brick. The homeowners love contemporary design, and finished the home with a gorgeous mix of color, pattern and materials.
The project was completed in 2011. Unfortunately, 2 years later, they suffered a massive house fire. The house was then rebuilt again, using the same plans and finishes as the original build, adding only a secondary laundry closet on the main level.
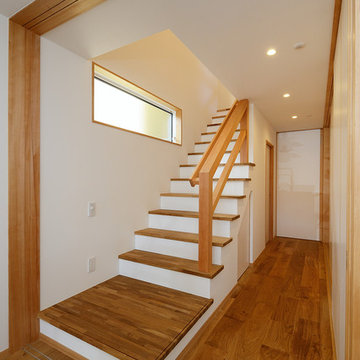
階段室は片側の壁面が全て収納になっておりファミリークローゼットの役割も果たします。
ダイニングキッチンとの間は透明ガラスの建具で視覚的につながっており、建具は壁内に引き込むこともできるので、普段は開け放しておくこともできます。
階段は1階廊下部分の圧迫感を軽減させるため、ひな壇階段としました。
Photo of a scandinavian wood straight staircase in Other with wood railing, wallpaper and wood risers.
Photo of a scandinavian wood straight staircase in Other with wood railing, wallpaper and wood risers.

Mid-sized transitional wood curved staircase in London with metal railing and brick walls.

This is an example of a mid-sized industrial concrete floating staircase in Los Angeles with metal railing, brick walls and metal risers.
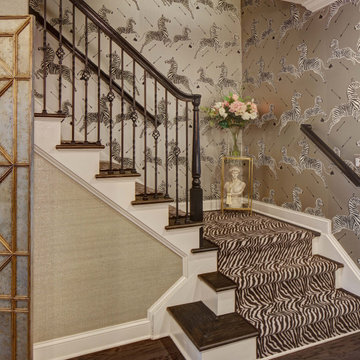
Imagine zebras galloping up and down your staircase, makes for interesting converstation along with with the zebra runner. an great focal and backdrop!
Staircase Design Ideas with Wallpaper and Brick Walls
1

