Staircase Design Ideas with Open Risers and Wallpaper
Refine by:
Budget
Sort by:Popular Today
1 - 20 of 323 photos
Item 1 of 3
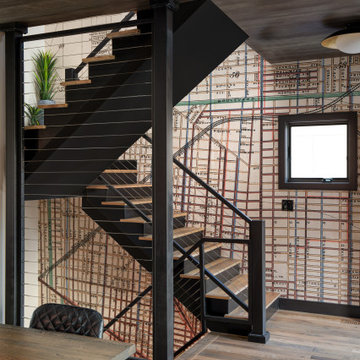
Inspiration for a contemporary wood l-shaped staircase in Detroit with open risers, metal railing and wallpaper.

Inspiration for a large contemporary wood floating staircase in Osaka with open risers, metal railing and wallpaper.
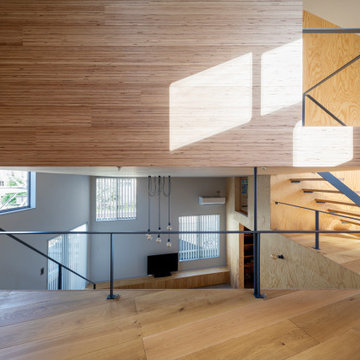
スキップフロアの隙間から、下階へ光が落ちる。寝室はLVLの塊のように浮いている。
Photo of a scandinavian wood staircase in Tokyo with open risers, metal railing and wallpaper.
Photo of a scandinavian wood staircase in Tokyo with open risers, metal railing and wallpaper.

Photo of a contemporary wood straight staircase in Other with open risers, metal railing and wallpaper.
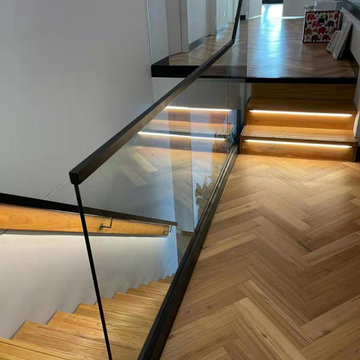
Mono Stair From Main Floor to 1st Floor
Stair Riser: 183.8mm@13
Clear Tread Width:900mm
Glass Wall: 12mm clear tempered glass infill
Led Handrail on the Wall: 3000k warm lighting
Glass Balustrade for Interior and Exterior Balcony
Glass Balustrade Height:1000mm
Glass Base Shoe Model: AC10262, black powder coating color
Glass Type: 12mm clear tempered glass
Cap Handrail: Aluminum 22*30*2mm, black powder coating color
Pool Glass Fence
Fence Height:1200mm
Glass Spigot Model: DS289, duplex 2205 grade, brushed finish
Glass Type: 12mm clear tempered glass
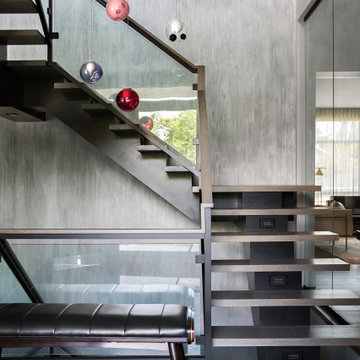
Mid-sized contemporary wood u-shaped staircase in Calgary with open risers, glass railing and wallpaper.
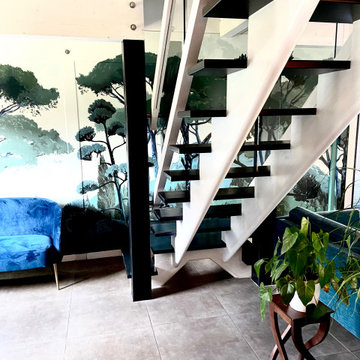
Inspiration for a mid-sized contemporary painted wood straight staircase in Grenoble with wallpaper, open risers and wood railing.
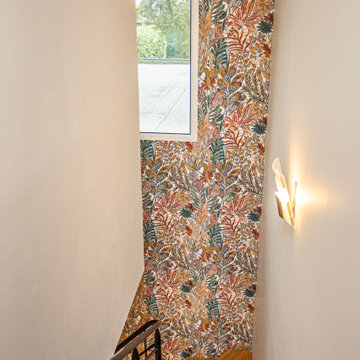
Rénovation de la cage d'escalier et relooking de l'escalier métal/bois.
This is an example of a mid-sized contemporary wood l-shaped staircase in Bordeaux with open risers, metal railing and wallpaper.
This is an example of a mid-sized contemporary wood l-shaped staircase in Bordeaux with open risers, metal railing and wallpaper.
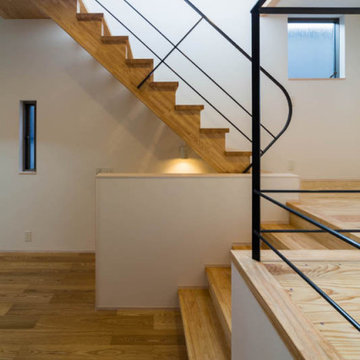
Small modern wood floating staircase in Kyoto with open risers, metal railing and wallpaper.
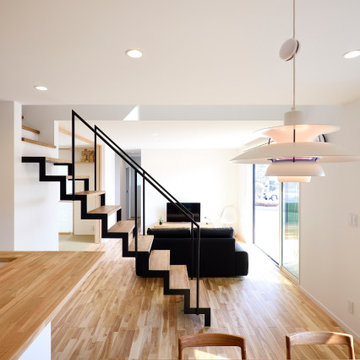
Inspiration for a mid-sized asian wood straight staircase in Other with open risers, metal railing and wallpaper.
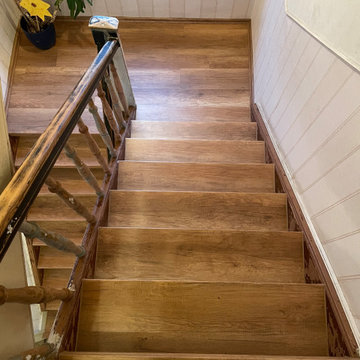
Das echte Vintage Geländer wurde nur mit der Ziehklinge bearbeitet und hat durch verschiedene Lackschichten einen besonderen Charme.
Die Renovierungsstufe im Dekor Eiche Vintage passt perfekt dazu.
Ich bin verliebt!
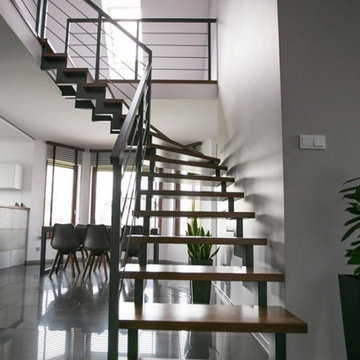
Г-образная лестница на двойном ломаном косоуре с забежными секциями. Сварной каркас изготовлен из профильной трубы, обработан и покрашен. Дубовые ступени затонированы красками Sayerlack. Стильные ограждения с ригелями выполнены в едином стиле с лестницей.
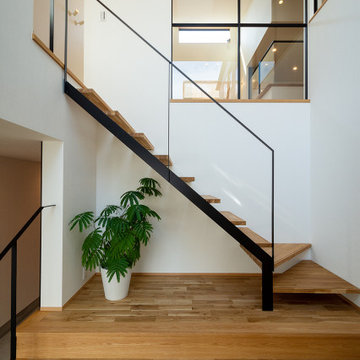
玄関ホールは2階へと続く開放的な吹抜けとなっており、天井には天窓、側壁にはハイサイド窓を設けているため爽やかな光が降り注ぐ空間となっています。2階と繋がるオリジナルの鉄骨階段は、ディテールにこだわり軽量感あるデザインとしました。吹抜けから2階のリビングに向けてスチールとガラスのパーテーションを介して光を届けます。
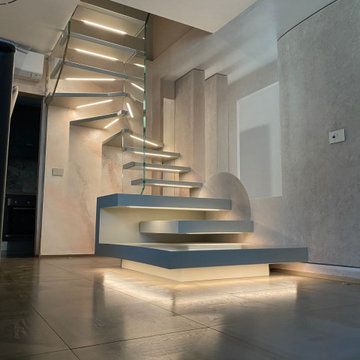
Scala a sbalzo in legno e cristallo con applicazioni led ai gradini, realizzata in un foro di una scala a chiocciola
This is an example of a small modern wood floating staircase in Milan with open risers, glass railing and wallpaper.
This is an example of a small modern wood floating staircase in Milan with open risers, glass railing and wallpaper.
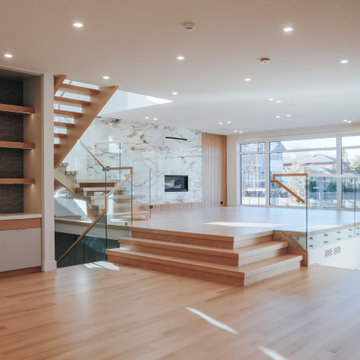
This is an example of a large contemporary wood l-shaped staircase in Toronto with open risers, glass railing and wallpaper.
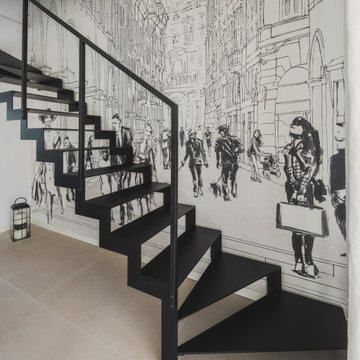
Saliamo al piano superiore percorrendo la bellissima scala in ferro resa ancora più importante dallo splendido soggetto in prospettiva in bianco e nero della carta da parati di Tecnografica
Foto di Simone Marulli .
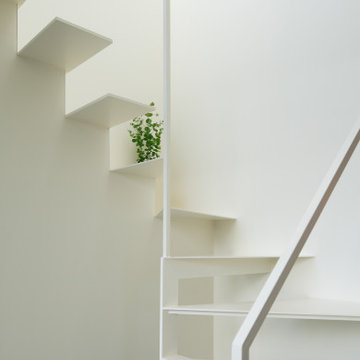
This is an example of a contemporary metal floating staircase in Other with open risers, metal railing and wallpaper.
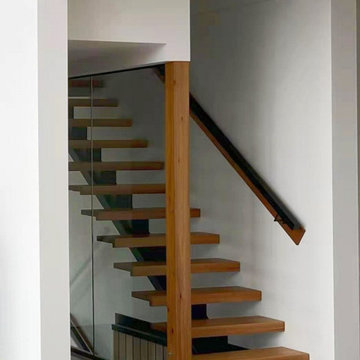
Mono Stair From Main Floor to 1st Floor
Stair Riser: 183.8mm@13
Clear Tread Width:900mm
Glass Wall: 12mm clear tempered glass infill
Led Handrail on the Wall: 3000k warm lighting
Glass Balustrade for Interior and Exterior Balcony
Glass Balustrade Height:1000mm
Glass Base Shoe Model: AC10262, black powder coating color
Glass Type: 12mm clear tempered glass
Cap Handrail: Aluminum 22*30*2mm, black powder coating color
Pool Glass Fence
Fence Height:1200mm
Glass Spigot Model: DS289, duplex 2205 grade, brushed finish
Glass Type: 12mm clear tempered glass
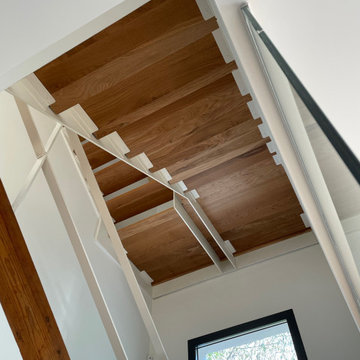
Escalera de madera con estructura y barandilla de acero
Inspiration for a large mediterranean wood u-shaped staircase in Madrid with open risers, metal railing and wallpaper.
Inspiration for a large mediterranean wood u-shaped staircase in Madrid with open risers, metal railing and wallpaper.
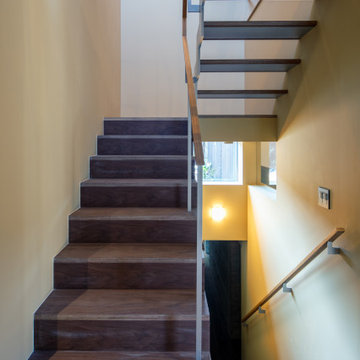
Photo by スターリン・エルメンドルフ
Inspiration for a small modern wood l-shaped staircase in Kyoto with open risers, wood railing and wallpaper.
Inspiration for a small modern wood l-shaped staircase in Kyoto with open risers, wood railing and wallpaper.
Staircase Design Ideas with Open Risers and Wallpaper
1