Staircase Design Ideas with Wood Railing and Glass Railing
Refine by:
Budget
Sort by:Popular Today
1 - 20 of 33,065 photos

Irreplaceable features of this State Heritage listed home were restored and make a grand statement within the entrance hall.
This is an example of a large traditional wood u-shaped staircase in Sydney with wood risers, wood railing and decorative wall panelling.
This is an example of a large traditional wood u-shaped staircase in Sydney with wood risers, wood railing and decorative wall panelling.

Inspiration for a mid-sized beach style carpeted u-shaped staircase in Sydney with carpet risers, wood railing and planked wall panelling.
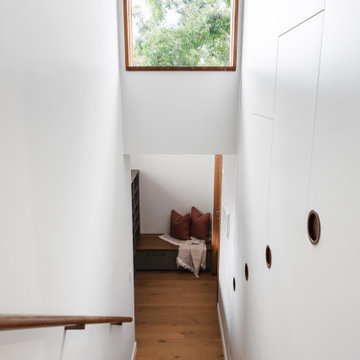
Photo of a scandinavian wood staircase in Melbourne with wood risers and wood railing.
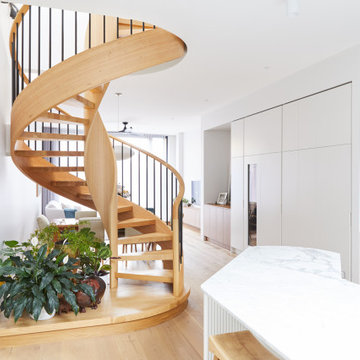
A true sculptural masterpiece. St Vincent Place is the result of advanced craftsmanship and an intricate contemporary design. A curved profile features geometric strings and an open rise. American Oak treads and a sweeping continuous handrail strike an elegant balance between the rich timbers and steel balusters.

Design ideas for a transitional wood u-shaped staircase in Sydney with wood risers, wood railing and wallpaper.
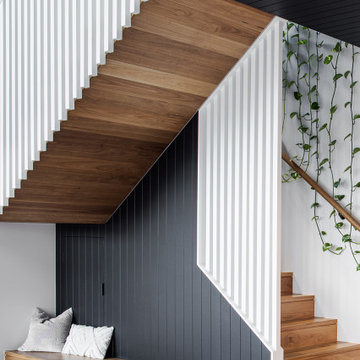
Enclosed Stairs with timber seat, white balusters and hanging plants from planter box above.
Design ideas for a contemporary wood staircase in Brisbane with wood railing and panelled walls.
Design ideas for a contemporary wood staircase in Brisbane with wood railing and panelled walls.

Photo of a mid-sized contemporary wood u-shaped staircase in Melbourne with wood risers and wood railing.

Inspiration for a large beach style wood u-shaped staircase in Geelong with glass railing.
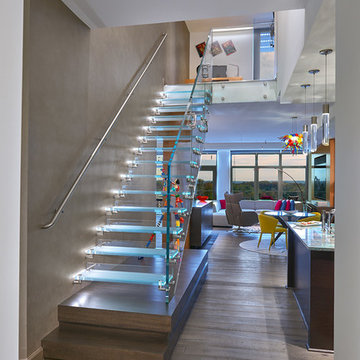
To create a more open plan, our solution was to replace the current enclosed stair with an open, glass stair and to create a proper dining space where the third bedroom used to be. This allows the light from the large living room windows to cascade down the length of the apartment brightening the front entry. The Venetian plaster wall anchors the new stair case and LED lights illuminate each glass tread.
Photography: Anice Hoachlander, Hopachlander Davis Photography
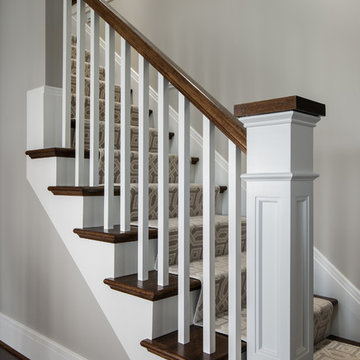
The new wide plank oak flooring continues throughout the entire first and second floors with a lovely open staircase lit by a chandelier, skylights and flush in-wall step lighting.
Kate Benjamin Photography
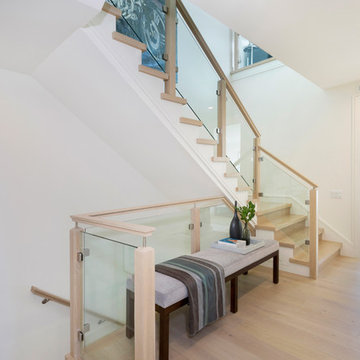
Staircase
Inspiration for a mid-sized modern wood l-shaped staircase in Miami with glass risers and wood railing.
Inspiration for a mid-sized modern wood l-shaped staircase in Miami with glass risers and wood railing.
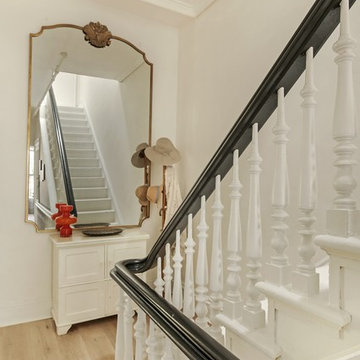
Allyson Lubow
Photo of a large traditional wood straight staircase in New York with wood risers and wood railing.
Photo of a large traditional wood straight staircase in New York with wood risers and wood railing.
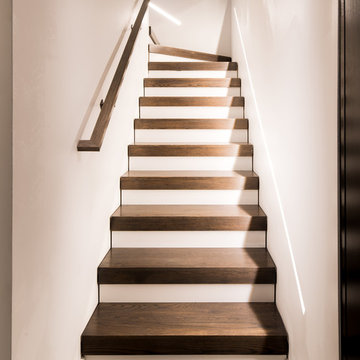
Description: Interior Design by Neal Stewart Designs ( http://nealstewartdesigns.com/). Architecture by Stocker Hoesterey Montenegro Architects ( http://www.shmarchitects.com/david-stocker-1/). Built by Coats Homes (www.coatshomes.com). Photography by Costa Christ Media ( https://www.costachrist.com/).
Others who worked on this project: Stocker Hoesterey Montenegro
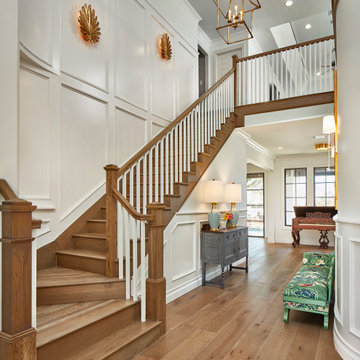
Entry renovation. Architecture, Design & Construction by USI Design & Remodeling.
This is an example of a large traditional wood l-shaped staircase in Dallas with wood risers, wood railing and decorative wall panelling.
This is an example of a large traditional wood l-shaped staircase in Dallas with wood risers, wood railing and decorative wall panelling.

Pond House interior stairwell with Craftsman detailing and hardwood floors.
Gridley Graves
Inspiration for a mid-sized arts and crafts wood straight staircase in Atlanta with painted wood risers and wood railing.
Inspiration for a mid-sized arts and crafts wood straight staircase in Atlanta with painted wood risers and wood railing.
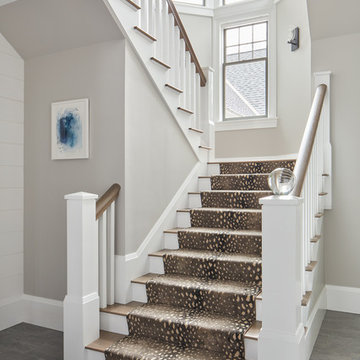
Photo of a beach style carpeted u-shaped staircase in Manchester with carpet risers and wood railing.
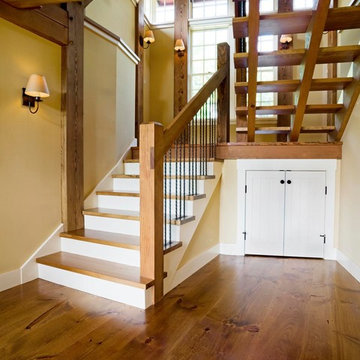
This is an example of a large country wood u-shaped staircase in Burlington with open risers and wood railing.
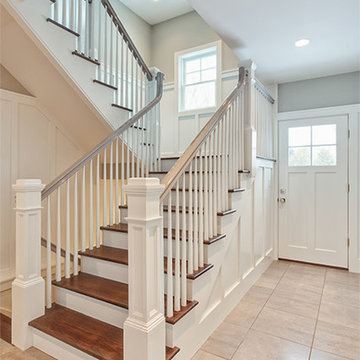
Inspiration for a large transitional wood u-shaped staircase in Other with painted wood risers and wood railing.
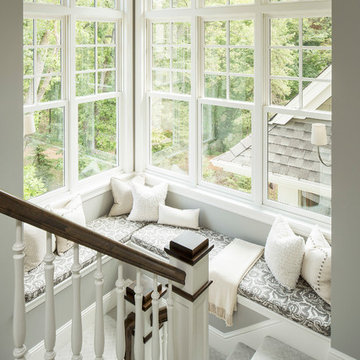
Martha O'Hara Interiors, Interior Design | L. Cramer Builders + Remodelers, Builder | Troy Thies, Photography | Shannon Gale, Photo Styling
Please Note: All “related,” “similar,” and “sponsored” products tagged or listed by Houzz are not actual products pictured. They have not been approved by Martha O’Hara Interiors nor any of the professionals credited. For information about our work, please contact design@oharainteriors.com.
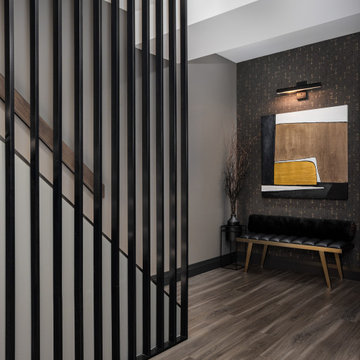
Modern wood staircase in Other with wood risers, wood railing and wallpaper.
Staircase Design Ideas with Wood Railing and Glass Railing
1