Staircase Design Ideas with Wood Railing and Wood Walls
Refine by:
Budget
Sort by:Popular Today
1 - 20 of 357 photos

This is an example of a mid-sized midcentury wood u-shaped staircase in DC Metro with wood risers, wood railing and wood walls.
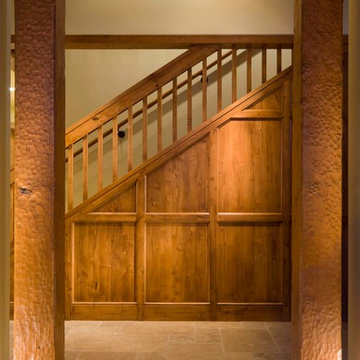
david marlowe
Photo of a mid-sized arts and crafts wood straight staircase in Albuquerque with wood risers, wood railing and wood walls.
Photo of a mid-sized arts and crafts wood straight staircase in Albuquerque with wood risers, wood railing and wood walls.
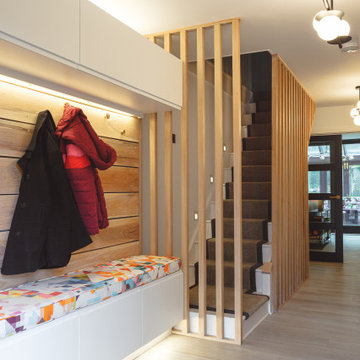
Contemporary refurbishment of entrance hall and staircase with built in shoe storage and coat hooks
Inspiration for a mid-sized contemporary carpeted straight staircase in Berkshire with carpet risers, wood railing and wood walls.
Inspiration for a mid-sized contemporary carpeted straight staircase in Berkshire with carpet risers, wood railing and wood walls.

Photo of a mid-sized midcentury straight staircase in Sussex with wood railing and wood walls.

Design ideas for a mid-sized contemporary wood u-shaped staircase in Milan with wood risers, wood railing and wood walls.

The entire first floor is oriented toward an expansive row of windows overlooking Lake Champlain. Radiant heated polished concrete floors compliment white oak detailing and painted cabinetry. A scandinavian-style slatted wood stairwell keeps the space airy and helps preserve sight lines to the water from the entry.
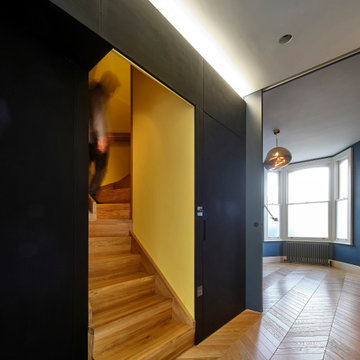
Built in contemporary oak staircase set within integrated storage wall concealing WC behind. Sliding concealed pocket door to living room concealed within joinery

Little Siesta Cottage- This 1926 home was saved from destruction and moved in three pieces to the site where we deconstructed the revisions and re-assembled the home the way we suspect it originally looked.
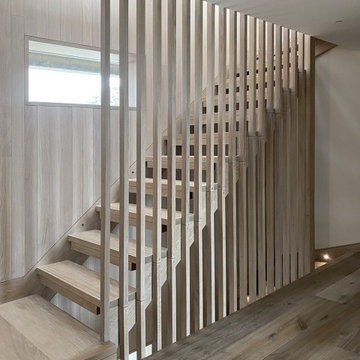
Timber stair with slatted screen.
Mid-sized contemporary wood staircase in Other with open risers, wood railing and wood walls.
Mid-sized contemporary wood staircase in Other with open risers, wood railing and wood walls.
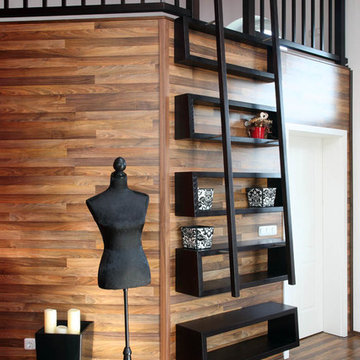
Photo of a small contemporary wood straight staircase in Munich with wood risers, wood railing and wood walls.
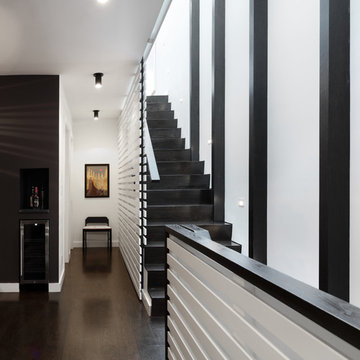
Full gut renovation and facade restoration of an historic 1850s wood-frame townhouse. The current owners found the building as a decaying, vacant SRO (single room occupancy) dwelling with approximately 9 rooming units. The building has been converted to a two-family house with an owner’s triplex over a garden-level rental.
Due to the fact that the very little of the existing structure was serviceable and the change of occupancy necessitated major layout changes, nC2 was able to propose an especially creative and unconventional design for the triplex. This design centers around a continuous 2-run stair which connects the main living space on the parlor level to a family room on the second floor and, finally, to a studio space on the third, thus linking all of the public and semi-public spaces with a single architectural element. This scheme is further enhanced through the use of a wood-slat screen wall which functions as a guardrail for the stair as well as a light-filtering element tying all of the floors together, as well its culmination in a 5’ x 25’ skylight.
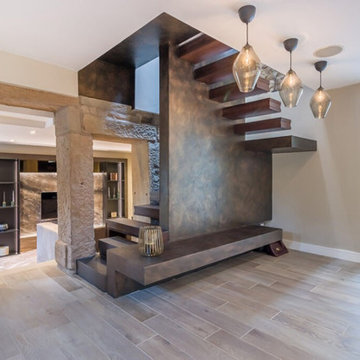
This modernized staircase features sleek brown-painted wooden elements, seamlessly blending contemporary design with the warmth of natural materials. The refined aesthetic of the stairs contributes to a sophisticated and stylish atmosphere, combining the timeless appeal of wood with a modern twist.

Experience the epitome of luxury with this stunning home design. Featuring floor to ceiling windows, the space is flooded with natural light, creating a warm and inviting atmosphere.
Cook in style with the modern wooden kitchen, complete with a high-end gold-colored island. Perfect for entertaining guests, this space is sure to impress.
The stunning staircase is a true masterpiece, blending seamlessly with the rest of the home's design elements. With a combination of warm gold and wooden elements, it's both functional and beautiful.
Cozy up in front of the modern fireplace, surrounded by the beauty of this home's design. The use of glass throughout the space creates a seamless transition from room to room.
The stunning floor plan of this home is the result of thoughtful planning and expert design. The natural stone flooring adds an extra touch of luxury, while the abundance of glass creates an open and airy feel. Whether you're entertaining guests or simply relaxing at home, this is the ultimate space for luxury living.
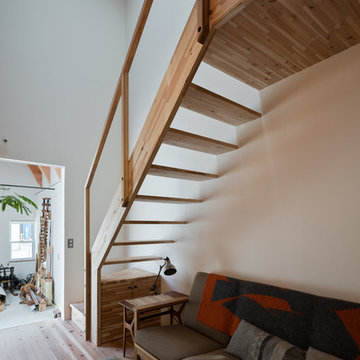
Photo : Yosuke Harigane
Design ideas for a small scandinavian wood straight staircase in Fukuoka with open risers, wood railing and wood walls.
Design ideas for a small scandinavian wood straight staircase in Fukuoka with open risers, wood railing and wood walls.

Stufenlandschaft mit Sitzgelegenheit
Design ideas for a contemporary wood curved staircase in Berlin with wood risers, wood railing and wood walls.
Design ideas for a contemporary wood curved staircase in Berlin with wood risers, wood railing and wood walls.
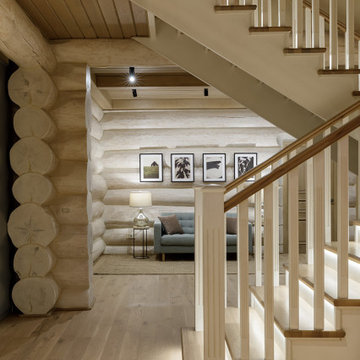
Inspiration for a mid-sized country wood u-shaped staircase in Other with wood risers, wood railing and wood walls.
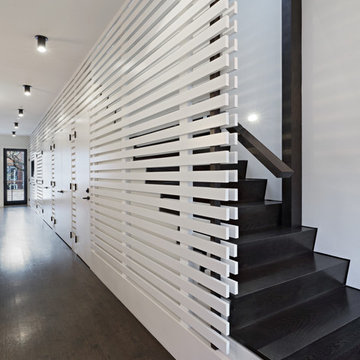
Full gut renovation and facade restoration of an historic 1850s wood-frame townhouse. The current owners found the building as a decaying, vacant SRO (single room occupancy) dwelling with approximately 9 rooming units. The building has been converted to a two-family house with an owner’s triplex over a garden-level rental.
Due to the fact that the very little of the existing structure was serviceable and the change of occupancy necessitated major layout changes, nC2 was able to propose an especially creative and unconventional design for the triplex. This design centers around a continuous 2-run stair which connects the main living space on the parlor level to a family room on the second floor and, finally, to a studio space on the third, thus linking all of the public and semi-public spaces with a single architectural element. This scheme is further enhanced through the use of a wood-slat screen wall which functions as a guardrail for the stair as well as a light-filtering element tying all of the floors together, as well its culmination in a 5’ x 25’ skylight.

Large country carpeted u-shaped staircase in Houston with wood railing, wood walls and carpet risers.
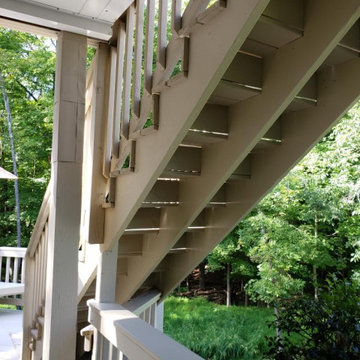
This exterior deck renovation and reconstruction project included structural analysis and design services to install new stairs and landings as part of a new two-tiered floor plan. A new platform and stair were designed to connect the upper and lower levels of this existing deck which then allowed for enhanced circulation.
The construction included structural framing modifications, new stair and landing construction, exterior renovation of the existing deck, new railings and painting.
Pisano Development Group provided preliminary analysis, design services and construction management services.

With views out to sea, ocean breezes, and an east-facing aspect, our challenge was to create 2 light-filled homes which will be comfortable through the year. The form of the design has been carefully considered to compliment the surroundings in shape, scale and form, with an understated contemporary appearance. Skillion roofs and raked ceilings, along with large expanses of northern glass and light-well stairs draw light into each unit and encourage cross ventilation. Each home embraces the views from upper floor living areas and decks, with feature green roof gardens adding colour and texture to the street frontage as well as providing privacy and shade. Family living areas open onto lush and shaded garden courtyards at ground level for easy-care family beach living. Materials selection for longevity and beauty include weatherboard, corten steel and hardwood, creating a timeless 'beach-vibe'.
Staircase Design Ideas with Wood Railing and Wood Walls
1