Staircase Design Ideas with Wood Railing

Design ideas for a transitional wood u-shaped staircase in Sydney with wood risers, wood railing and wallpaper.
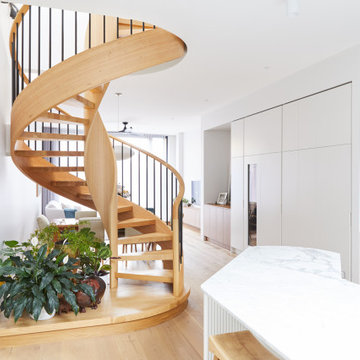
A true sculptural masterpiece. St Vincent Place is the result of advanced craftsmanship and an intricate contemporary design. A curved profile features geometric strings and an open rise. American Oak treads and a sweeping continuous handrail strike an elegant balance between the rich timbers and steel balusters.
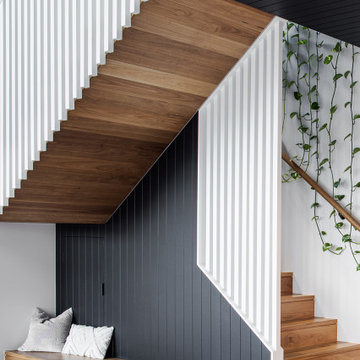
Enclosed Stairs with timber seat, white balusters and hanging plants from planter box above.
Design ideas for a contemporary wood staircase in Brisbane with wood railing and panelled walls.
Design ideas for a contemporary wood staircase in Brisbane with wood railing and panelled walls.

Inspiration for a mid-sized beach style carpeted u-shaped staircase in Sydney with carpet risers, wood railing and planked wall panelling.

Photo of a mid-sized contemporary wood u-shaped staircase in Melbourne with wood risers and wood railing.

Irreplaceable features of this State Heritage listed home were restored and make a grand statement within the entrance hall.
This is an example of a large traditional wood u-shaped staircase in Sydney with wood risers, wood railing and decorative wall panelling.
This is an example of a large traditional wood u-shaped staircase in Sydney with wood risers, wood railing and decorative wall panelling.
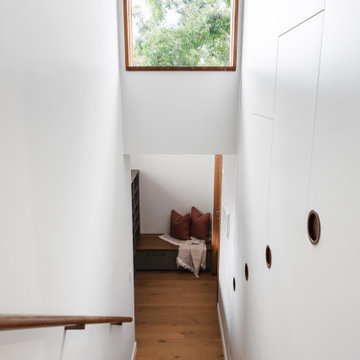
Photo of a scandinavian wood staircase in Melbourne with wood risers and wood railing.

Photo of a scandinavian wood spiral staircase in Melbourne with wood risers and wood railing.

The oak staircase was cut and made by our joinery
team in our workshop - the handrail is a solid piece of
oak winding its way down to the basement. The oak
staircase wraps its way around the living spaces in the
form of oak panelling to create a ribbon of material to
links the spaces together.
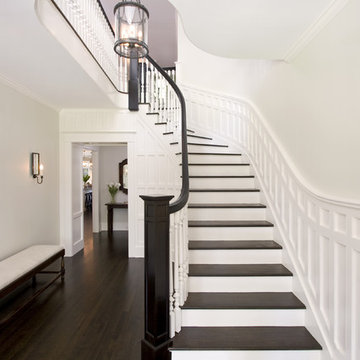
Clawson Architects designed the Main Entry/Stair Hall, flooding the space with natural light on both the first and second floors while enhancing views and circulation with more thoughtful space allocations and period details.
AIA Gold Medal Winner for Interior Architectural Element.

transformation d'un escalier classique en bois et aménagement de l'espace sous escalier en bureau contemporain. Création d'une bibliothèques et de nouvelles marches en bas de l'escalier, garde-corps en lames bois verticales en chêne
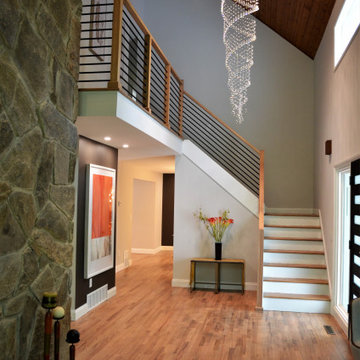
Used the following items from Stairwarehouse
, 6002 Contemporary Handrail - No Plow
, 4100 Plain "3" Newel
, Horizontal Round Bar - Hollow
, 3009 L-Bracket Newel Mounting Kit
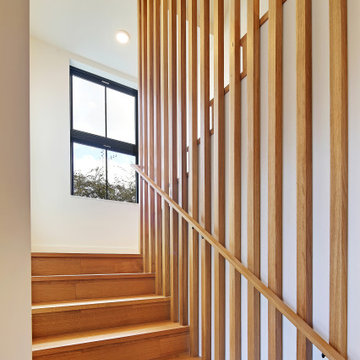
Inspiration for a large scandinavian wood u-shaped staircase in Seattle with wood risers and wood railing.
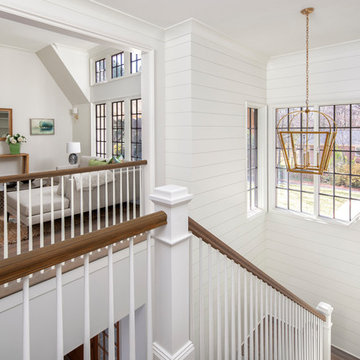
Photo of a large traditional wood u-shaped staircase in Charlotte with painted wood risers and wood railing.
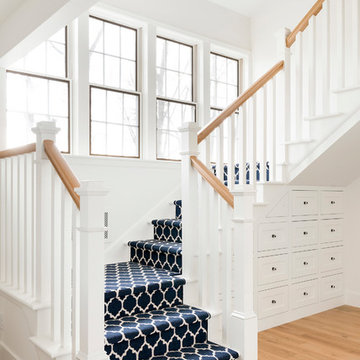
Inspiration for a country carpeted u-shaped staircase in Minneapolis with carpet risers and wood railing.
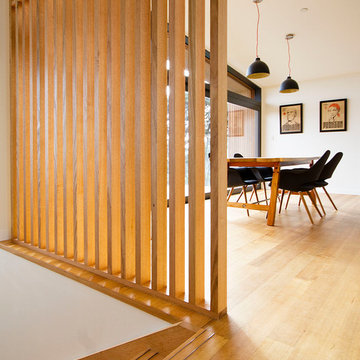
Claire Hamilton Photography
This is an example of a small beach style wood straight staircase in Auckland with wood risers and wood railing.
This is an example of a small beach style wood straight staircase in Auckland with wood risers and wood railing.
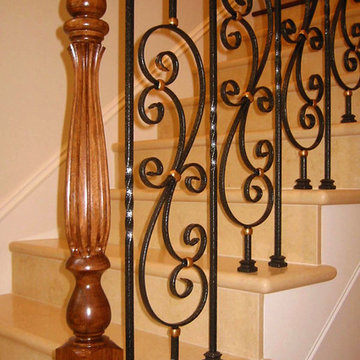
stairway / builder - cmd corp.
This is an example of a large traditional marble u-shaped staircase in Boston with marble risers and wood railing.
This is an example of a large traditional marble u-shaped staircase in Boston with marble risers and wood railing.
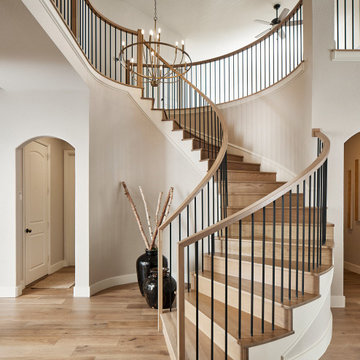
Designed by Chris Chumbley, USI Remodeling.
Remodeling is a personal choice that allows individuals to create space that aligns with their style preferences, functional requirements and lifestyle changes.
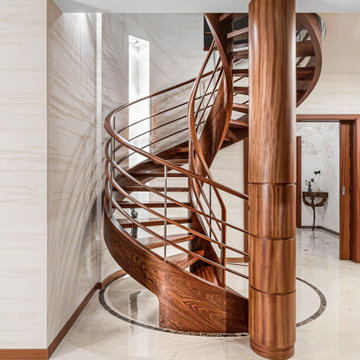
Diese gewendelte Wangentreppe im Stil des Art-Déco wurde aus Sapelli maßgefertigt und befindet sich in einer Wohnresidenz in Łódź. Die aufwendig gebogenen Treppenwangen tragen das edle Geländer aus Holzbändern. Sie zeigt, dass Art Déco nicht nur durch die Farbe Schwarz und hochglänzende Oberflächen charakterisiert wird. Es ist die Wahl und das Akzentuieren bester Materialien, die diesen Stil prägen.
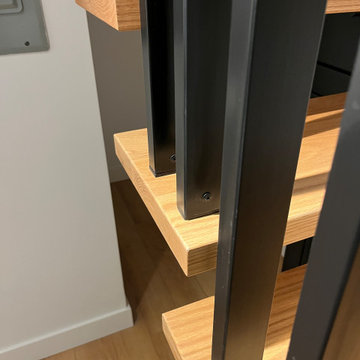
Complex stair mod project, based on pre-existing Mister Step steel support structure. It was modified to suit for new oak threads, featuring invisible wall brackets and stainless steel 1x2” partition in black. Bathroom: tub - shower conversion, featuring Ditra heated floors, frameless shower drain, floating vanity cabinet, motion activated LED accent lights, Riobel shower fixtures, 12x24” porcelain tiles.
Integrated vanity sink, fog free, LED mirror,
Staircase Design Ideas with Wood Railing
1