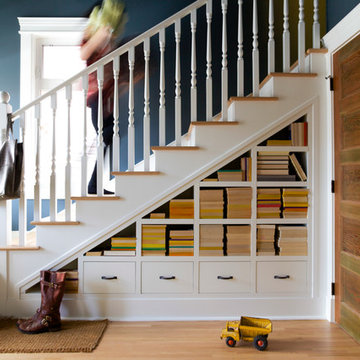Staircase Design Ideas with Wood Railing
Refine by:
Budget
Sort by:Popular Today
81 - 100 of 24,686 photos
Item 1 of 2
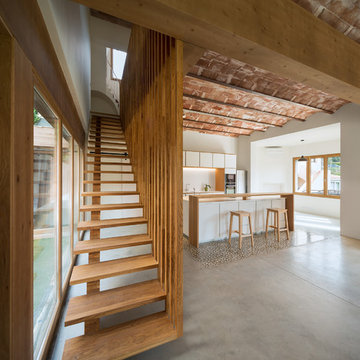
Mid-sized mediterranean wood straight staircase in Barcelona with open risers and wood railing.
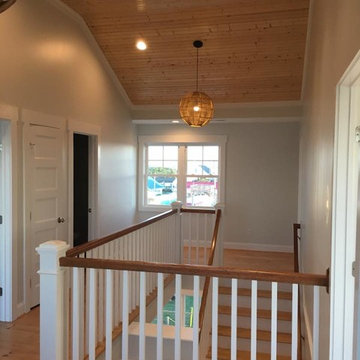
This is an example of a beach style wood l-shaped staircase in Other with wood risers and wood railing.
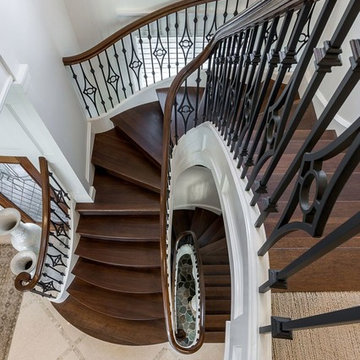
This is an example of a mid-sized traditional wood spiral staircase in Detroit with wood risers and wood railing.
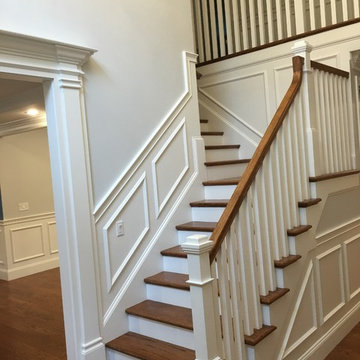
Inspiration for a large traditional wood l-shaped staircase in Boston with wood risers and wood railing.
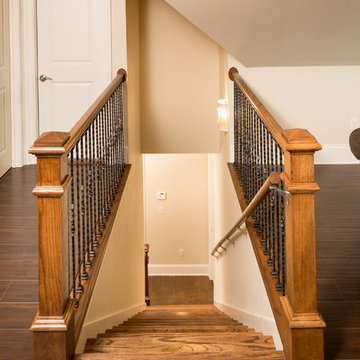
This is an example of a mid-sized traditional wood straight staircase in New Orleans with painted wood risers and wood railing.
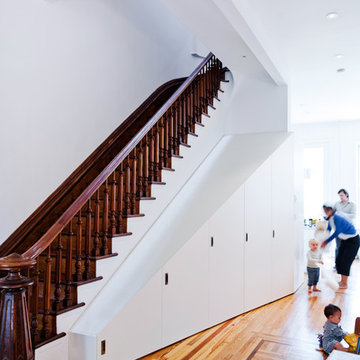
Inspiration for a transitional wood straight staircase in New York with wood risers and wood railing.
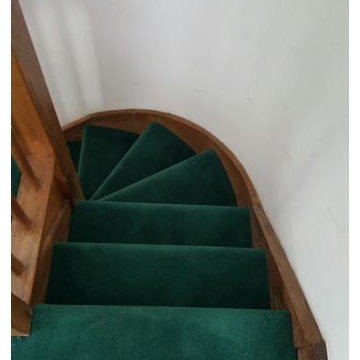
Client: Private Residence In North London
Brief: To supply & install green carpet to stairs
Mid-sized transitional carpeted u-shaped staircase in London with wood railing.
Mid-sized transitional carpeted u-shaped staircase in London with wood railing.
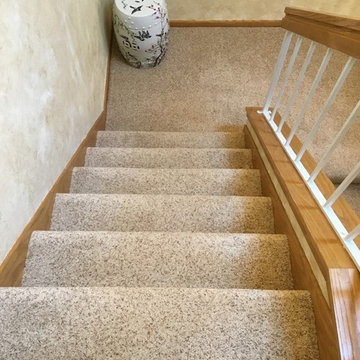
Inspiration for a mid-sized transitional carpeted l-shaped staircase in Minneapolis with carpet risers and wood railing.
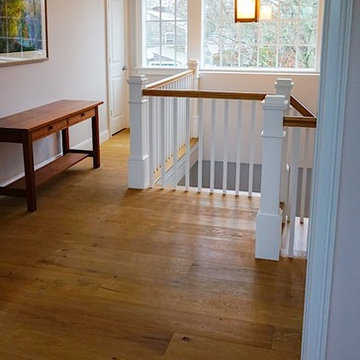
Mike Ciolino
Inspiration for a mid-sized traditional wood u-shaped staircase in Boston with wood risers and wood railing.
Inspiration for a mid-sized traditional wood u-shaped staircase in Boston with wood risers and wood railing.
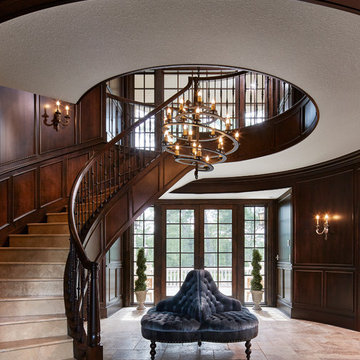
Martha O'Hara Interiors, Interior Design & Photo Styling | Corey Gaffer, Photography | Please Note: All “related,” “similar,” and “sponsored” products tagged or listed by Houzz are not actual products pictured. They have not been approved by Martha O’Hara Interiors nor any of the professionals credited. For information about our work, please contact design@oharainteriors.com.
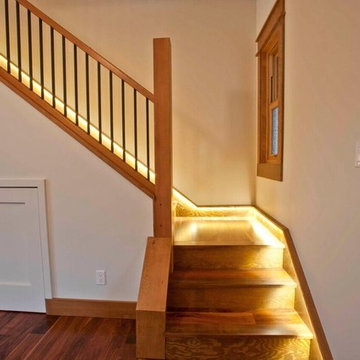
Wood stairs with LED track lighting
Inspiration for a mid-sized traditional wood l-shaped staircase in Vancouver with wood risers and wood railing.
Inspiration for a mid-sized traditional wood l-shaped staircase in Vancouver with wood risers and wood railing.
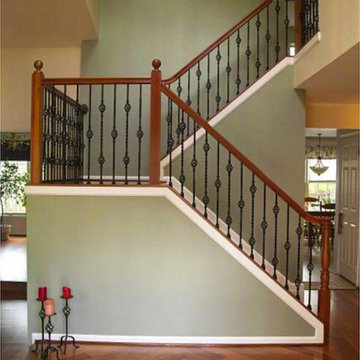
Mid-sized traditional wood u-shaped staircase in Baltimore with wood risers and wood railing.
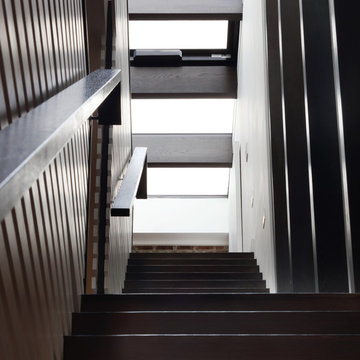
Full gut renovation and facade restoration of an historic 1850s wood-frame townhouse. The current owners found the building as a decaying, vacant SRO (single room occupancy) dwelling with approximately 9 rooming units. The building has been converted to a two-family house with an owner’s triplex over a garden-level rental.
Due to the fact that the very little of the existing structure was serviceable and the change of occupancy necessitated major layout changes, nC2 was able to propose an especially creative and unconventional design for the triplex. This design centers around a continuous 2-run stair which connects the main living space on the parlor level to a family room on the second floor and, finally, to a studio space on the third, thus linking all of the public and semi-public spaces with a single architectural element. This scheme is further enhanced through the use of a wood-slat screen wall which functions as a guardrail for the stair as well as a light-filtering element tying all of the floors together, as well its culmination in a 5’ x 25’ skylight.
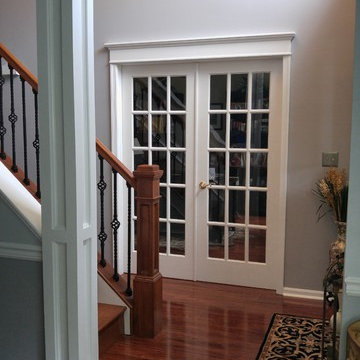
Above Door Trim and Column
Mid-sized traditional wood straight staircase in Philadelphia with wood risers and wood railing.
Mid-sized traditional wood straight staircase in Philadelphia with wood risers and wood railing.
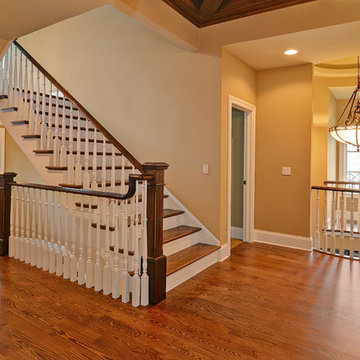
Photo of a mid-sized traditional wood u-shaped staircase in Chicago with painted wood risers and wood railing.
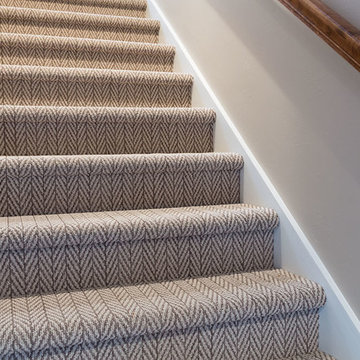
Mary Santaga
Design ideas for a transitional carpeted straight staircase in Other with carpet risers and wood railing.
Design ideas for a transitional carpeted straight staircase in Other with carpet risers and wood railing.
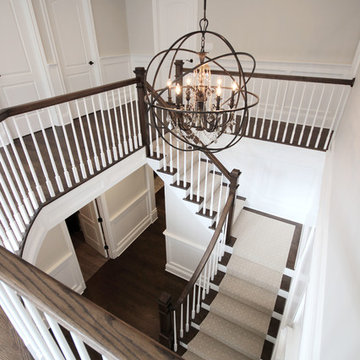
Photo of a large transitional wood l-shaped staircase in New York with painted wood risers and wood railing.
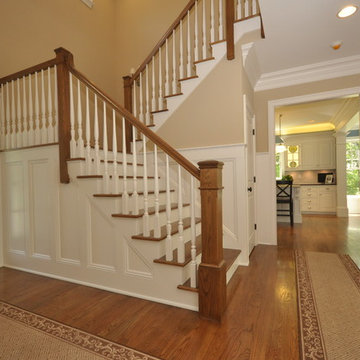
Modern Shingle
This modern shingle style custom home in East Haddam, CT is located on the picturesque Fox Hopyard Golf Course. This wonderful custom home pairs high end finishes with energy efficient features such as Geothermal HVAC to provide the owner with a luxurious yet casual lifestyle in the Connecticut countryside.
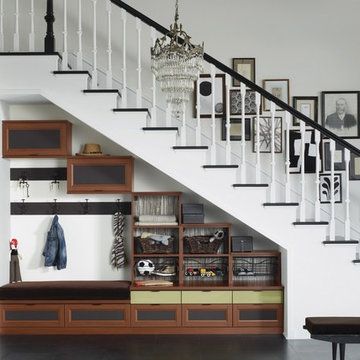
Under-stair Mudroom/Entryway Storage
Photo of a mid-sized transitional wood straight staircase in Phoenix with wood railing.
Photo of a mid-sized transitional wood straight staircase in Phoenix with wood railing.
Staircase Design Ideas with Wood Railing
5
