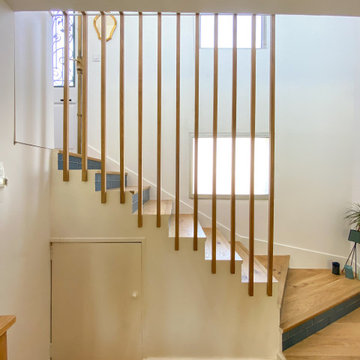Staircase Design Ideas with Wood Railing
Refine by:
Budget
Sort by:Popular Today
1 - 20 of 4,529 photos

transformation d'un escalier classique en bois et aménagement de l'espace sous escalier en bureau contemporain. Création d'une bibliothèques et de nouvelles marches en bas de l'escalier, garde-corps en lames bois verticales en chêne
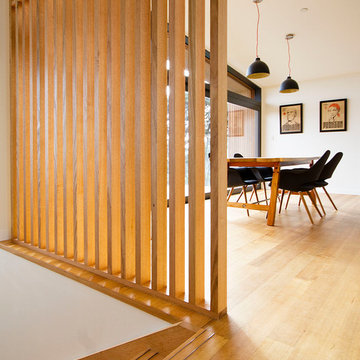
Claire Hamilton Photography
This is an example of a small beach style wood straight staircase in Auckland with wood risers and wood railing.
This is an example of a small beach style wood straight staircase in Auckland with wood risers and wood railing.
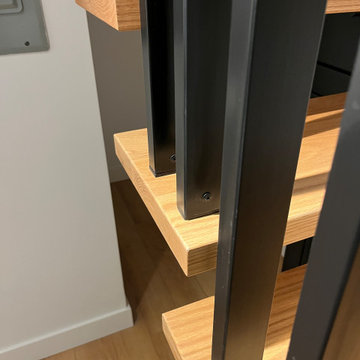
Complex stair mod project, based on pre-existing Mister Step steel support structure. It was modified to suit for new oak threads, featuring invisible wall brackets and stainless steel 1x2” partition in black. Bathroom: tub - shower conversion, featuring Ditra heated floors, frameless shower drain, floating vanity cabinet, motion activated LED accent lights, Riobel shower fixtures, 12x24” porcelain tiles.
Integrated vanity sink, fog free, LED mirror,
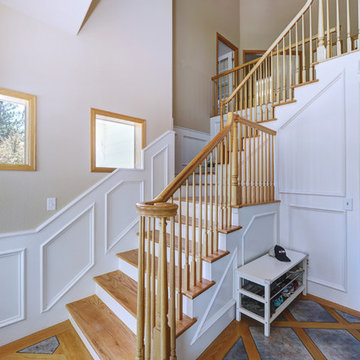
This is an example of a mid-sized traditional wood l-shaped staircase in Denver with painted wood risers and wood railing.
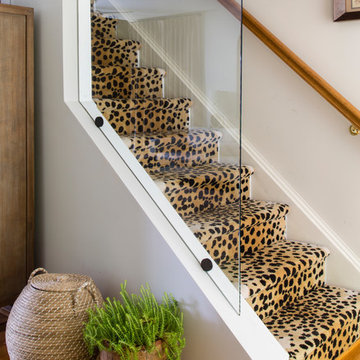
Photo by Helen Norman
Photo of a traditional carpeted straight staircase in DC Metro with carpet risers and wood railing.
Photo of a traditional carpeted straight staircase in DC Metro with carpet risers and wood railing.
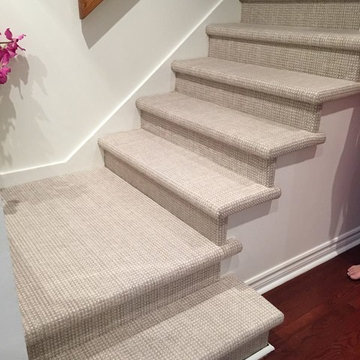
Inspiration for a mid-sized transitional carpeted straight staircase in Montreal with painted wood risers and wood railing.
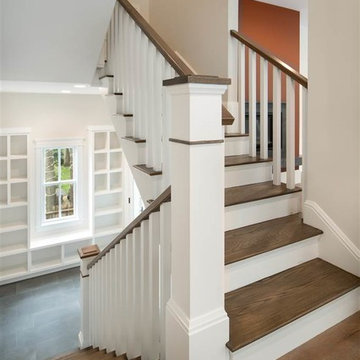
Inspiration for a mid-sized arts and crafts wood u-shaped staircase in Boston with painted wood risers and wood railing.
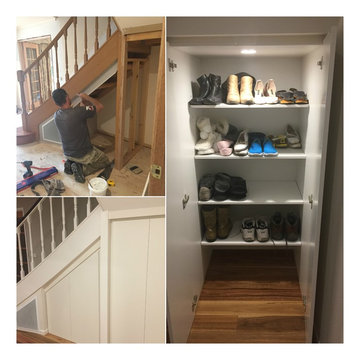
Creative Elegance Interiors Pty Ltd
This is an example of a small modern carpeted l-shaped staircase in Melbourne with carpet risers and wood railing.
This is an example of a small modern carpeted l-shaped staircase in Melbourne with carpet risers and wood railing.
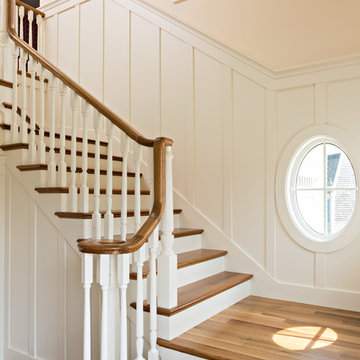
Design ideas for a mid-sized transitional wood l-shaped staircase in New York with painted wood risers and wood railing.
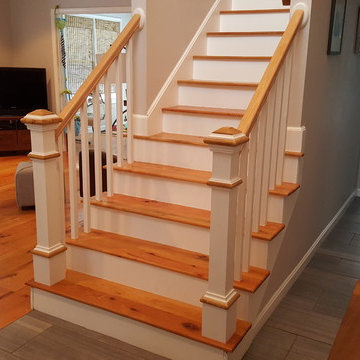
Staircase was already there, we just created custom posts to match existing staircase and to meet code. Instead of just slapping in some standard posts, we customized these to really go well in the space.
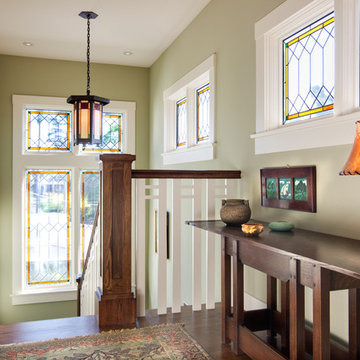
Inspiration for a mid-sized arts and crafts wood u-shaped staircase in San Diego with wood risers and wood railing.
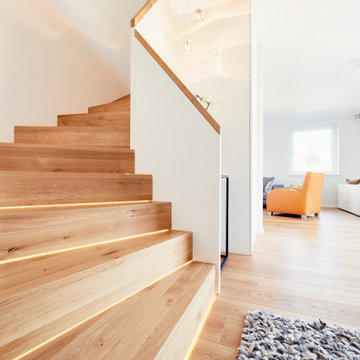
Photo of a small contemporary wood curved staircase in Dortmund with wood risers and wood railing.
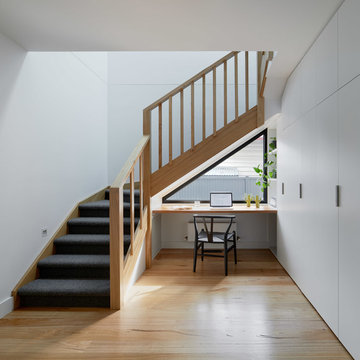
Tatjana Plitt
Photo of a large contemporary carpeted l-shaped staircase in Melbourne with carpet risers and wood railing.
Photo of a large contemporary carpeted l-shaped staircase in Melbourne with carpet risers and wood railing.
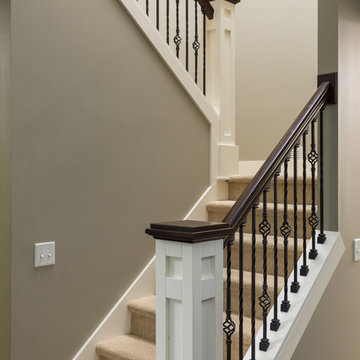
Photo of a mid-sized traditional carpeted l-shaped staircase in Grand Rapids with carpet risers and wood railing.
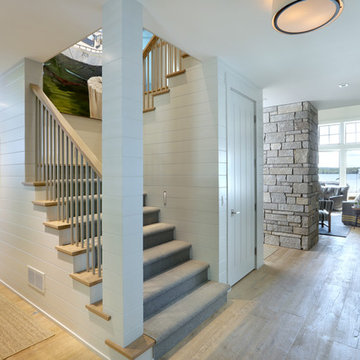
Builder: Falcon Custom Homes
Interior Designer: Mary Burns - Gallery
Photographer: Mike Buck
A perfectly proportioned story and a half cottage, the Farfield is full of traditional details and charm. The front is composed of matching board and batten gables flanking a covered porch featuring square columns with pegged capitols. A tour of the rear façade reveals an asymmetrical elevation with a tall living room gable anchoring the right and a low retractable-screened porch to the left.
Inside, the front foyer opens up to a wide staircase clad in horizontal boards for a more modern feel. To the left, and through a short hall, is a study with private access to the main levels public bathroom. Further back a corridor, framed on one side by the living rooms stone fireplace, connects the master suite to the rest of the house. Entrance to the living room can be gained through a pair of openings flanking the stone fireplace, or via the open concept kitchen/dining room. Neutral grey cabinets featuring a modern take on a recessed panel look, line the perimeter of the kitchen, framing the elongated kitchen island. Twelve leather wrapped chairs provide enough seating for a large family, or gathering of friends. Anchoring the rear of the main level is the screened in porch framed by square columns that match the style of those found at the front porch. Upstairs, there are a total of four separate sleeping chambers. The two bedrooms above the master suite share a bathroom, while the third bedroom to the rear features its own en suite. The fourth is a large bunkroom above the homes two-stall garage large enough to host an abundance of guests.
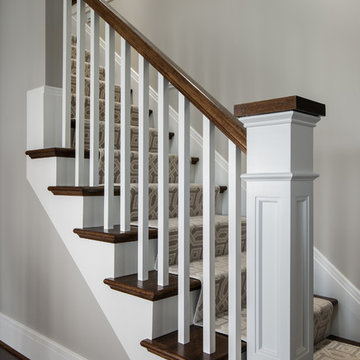
The new wide plank oak flooring continues throughout the entire first and second floors with a lovely open staircase lit by a chandelier, skylights and flush in-wall step lighting.
Kate Benjamin Photography
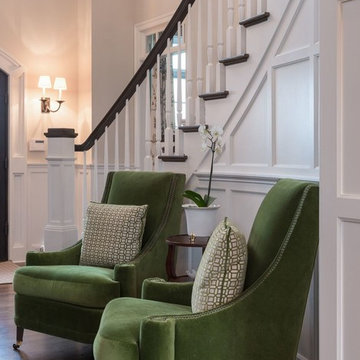
This is an example of a mid-sized traditional carpeted curved staircase in Other with carpet risers and wood railing.
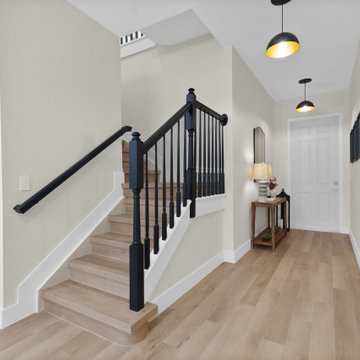
Inspired by sandy shorelines on the California coast, this beachy blonde vinyl floor brings just the right amount of variation to each room. With the Modin Collection, we have raised the bar on luxury vinyl plank. The result is a new standard in resilient flooring. Modin offers true embossed in register texture, a low sheen level, a rigid SPC core, an industry-leading wear layer, and so much more.
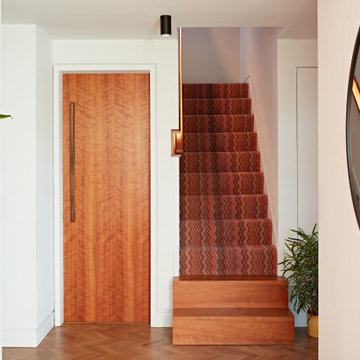
Photo of a mid-sized midcentury carpeted straight staircase in Sussex with carpet risers and wood railing.
Staircase Design Ideas with Wood Railing
1
