Staircase Design Ideas with Wood Risers and Metal Risers
Refine by:
Budget
Sort by:Popular Today
1 - 20 of 48,404 photos
Item 1 of 3

Somerville Road is constructed with beautiful, rich Blackbutt timber. Matched perfectly with a mid-century inspired balustrade design – a perfect match to the home it resides in.
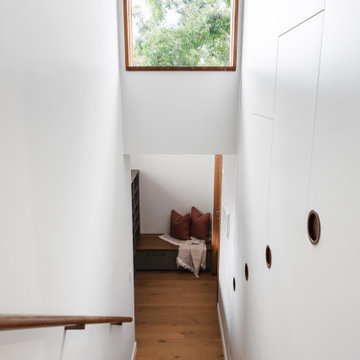
Photo of a scandinavian wood staircase in Melbourne with wood risers and wood railing.

Design ideas for a transitional wood u-shaped staircase in Sydney with wood risers, wood railing and wallpaper.

The old Victorian stair was replace by a new oak one with concealed stringer and a powdercoated steel handrail.
This is an example of a small contemporary wood l-shaped staircase in Melbourne with wood risers and metal railing.
This is an example of a small contemporary wood l-shaped staircase in Melbourne with wood risers and metal railing.

Irreplaceable features of this State Heritage listed home were restored and make a grand statement within the entrance hall.
This is an example of a large traditional wood u-shaped staircase in Sydney with wood risers, wood railing and decorative wall panelling.
This is an example of a large traditional wood u-shaped staircase in Sydney with wood risers, wood railing and decorative wall panelling.

Skylights illuminate the curves of the spiral staircase design in Deco House.
Inspiration for a mid-sized contemporary wood curved staircase in Melbourne with wood risers, metal railing and brick walls.
Inspiration for a mid-sized contemporary wood curved staircase in Melbourne with wood risers, metal railing and brick walls.

Mid-century meets modern – this project demonstrates the potential of a heritage renovation that builds upon the past. The major renovations and extension encourage a strong relationship between the landscape, as part of daily life, and cater to a large family passionate about their neighbourhood and entertaining.

Photo of a mid-sized contemporary wood u-shaped staircase in Melbourne with wood risers and wood railing.
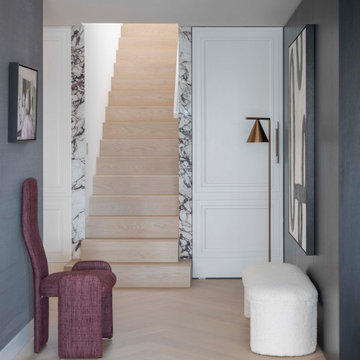
Inspiration for a contemporary wood staircase in Sydney with wood risers and panelled walls.

A contemporary holiday home located on Victoria's Mornington Peninsula featuring rammed earth walls, timber lined ceilings and flagstone floors. This home incorporates strong, natural elements and the joinery throughout features custom, stained oak timber cabinetry and natural limestone benchtops. With a nod to the mid century modern era and a balance of natural, warm elements this home displays a uniquely Australian design style. This home is a cocoon like sanctuary for rejuvenation and relaxation with all the modern conveniences one could wish for thoughtfully integrated.

Design ideas for a mid-sized modern wood curved staircase in Brisbane with wood risers and mixed railing.
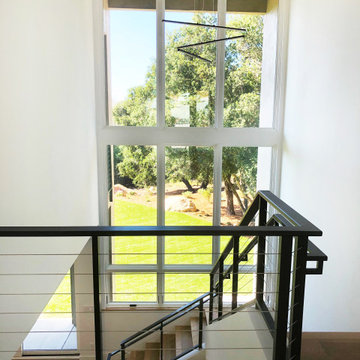
Modern hand-rails of black metal and cable for this dramatic staircase.
Contemporary wood l-shaped staircase in Santa Barbara with wood risers and metal railing.
Contemporary wood l-shaped staircase in Santa Barbara with wood risers and metal railing.
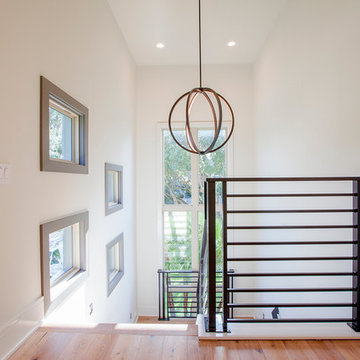
Tiffany Findley
Design ideas for an expansive contemporary wood u-shaped staircase in Orlando with wood risers.
Design ideas for an expansive contemporary wood u-shaped staircase in Orlando with wood risers.
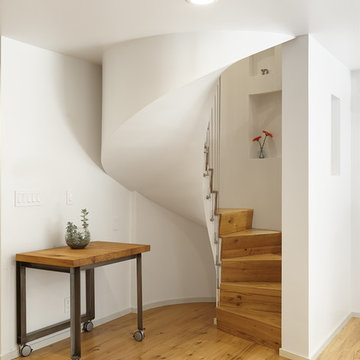
The smooth plaster underside of the spiral stair unfurls from the ceiling in the rounded corner of the living room. The floor, stair treads, and satellite table are reclaimed white oak.
Photo copyright Timothy Bell
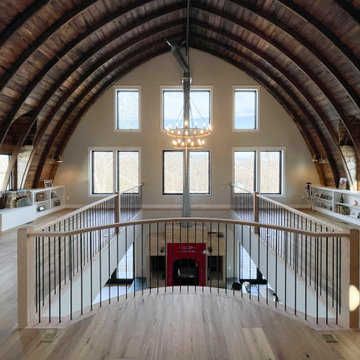
Special care was taken by Century Stair Company to build the architect's and owner's vision of a craftsman style three-level staircase in a bright and airy floor plan with soaring 19'curved/cathedral ceilings and exposed beams. The stairs furnished the rustic living space with warm oak rails and modern vertical black/satin balusters. Century built a freestanding stair and landing between the second and third level to adapt and to maintain the home's livability and comfort. CSC 1976-2023 © Century Stair Company ® All rights reserved.

Timeless gray and white striped flatwoven stair runner to compliment the wrought iron stair railing.
Regan took advantage of this usable space by adding a custom entryway cabinet, a landing vignette in the foyer and a secondary office nook at the top of the stairs.

With views out to sea, ocean breezes, and an east-facing aspect, our challenge was to create 2 light-filled homes which will be comfortable through the year. The form of the design has been carefully considered to compliment the surroundings in shape, scale and form, with an understated contemporary appearance. Skillion roofs and raked ceilings, along with large expanses of northern glass and light-well stairs draw light into each unit and encourage cross ventilation. Each home embraces the views from upper floor living areas and decks, with feature green roof gardens adding colour and texture to the street frontage as well as providing privacy and shade. Family living areas open onto lush and shaded garden courtyards at ground level for easy-care family beach living. Materials selection for longevity and beauty include weatherboard, corten steel and hardwood, creating a timeless 'beach-vibe'.

L'objectif de la rénovation de ce duplex était de réaménager l'espace et de créer des menuiseries sur mesure pour le rendre plus fonctionnel.
Le nouveau parquet massif en chêne naturel apporte de la chaleur dans les pièces de vie.
La nouvelle cuisine, lumineuse, s'ouvre maintenant sur le séjour. Un îlot central dinatoire a été réalisé pour plus de convivialité.
Dans la chambre parentale, nous avons conçu une tête de lit graphique en noyer qui donne du caractère à la pièce.
Esthétique et pratique, le nouvel escalier en chêne intègre des rangements astucieux !
A l'étage, la pièce maitresse du salon d'été est son meuble TV sur mesure, tout en contraste avec ses façades noires et sa niche en bois.
Le résultat : un duplex modernisé et fonctionnel !
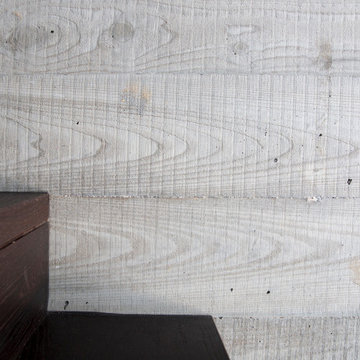
Open stair has simple wood treads and risers against a poured-in-place board-formed concrete wall.
Design ideas for a mid-sized modern wood l-shaped staircase in San Francisco with wood risers and metal railing.
Design ideas for a mid-sized modern wood l-shaped staircase in San Francisco with wood risers and metal railing.
Staircase Design Ideas with Wood Risers and Metal Risers
1
