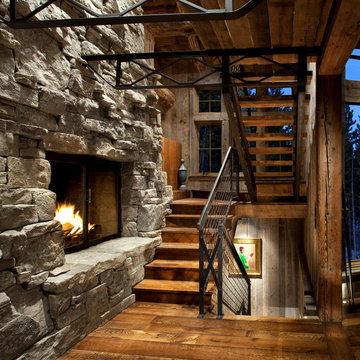Staircase Design Ideas with Wood Risers
Refine by:
Budget
Sort by:Popular Today
21 - 40 of 44,585 photos
Item 1 of 2
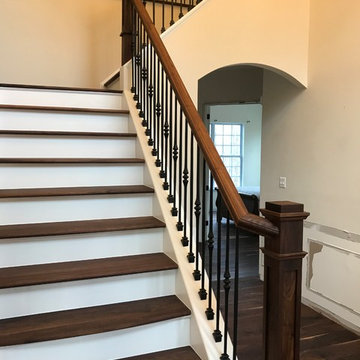
Inspiration for a large transitional painted wood l-shaped staircase in DC Metro with wood risers and mixed railing.

Elegant molding frames the luxurious neutral color palette and textured wall coverings. Across from the expansive quarry stone fireplace, picture windows overlook the adjoining copse. Upstairs, a light-filled gallery crowns the main entry hall. Floor: 5”+7”+9-1/2” random width plank | Vintage French Oak | Rustic Character | Victorian Collection hand scraped | pillowed edge | color Golden Oak | Satin Hardwax Oil. For more information please email us at: sales@signaturehardwoods.com
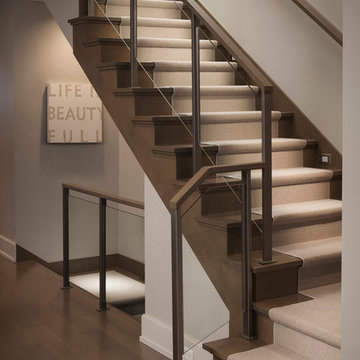
Photo of a mid-sized modern wood l-shaped staircase in Chicago with wood risers.

Modern staircase with black metal railing, large windows and black sconces.
Design ideas for a mid-sized modern wood floating staircase in Raleigh with wood risers and metal railing.
Design ideas for a mid-sized modern wood floating staircase in Raleigh with wood risers and metal railing.
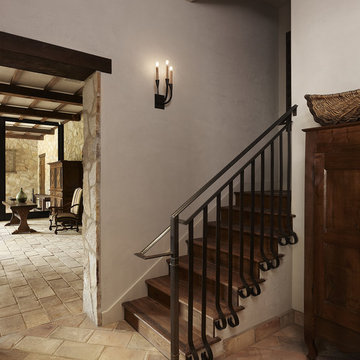
Adrián Gregorutti
Photo of a traditional wood l-shaped staircase in San Francisco with wood risers.
Photo of a traditional wood l-shaped staircase in San Francisco with wood risers.
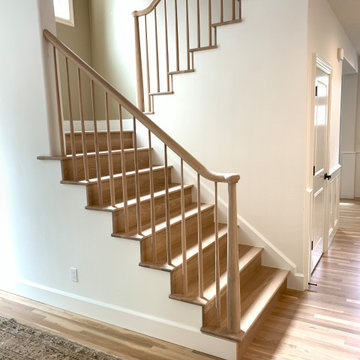
White Oak newel post, railing and balusters. Tapered newels and balusters
Mid-sized midcentury wood u-shaped staircase in Portland with wood risers and wood railing.
Mid-sized midcentury wood u-shaped staircase in Portland with wood risers and wood railing.
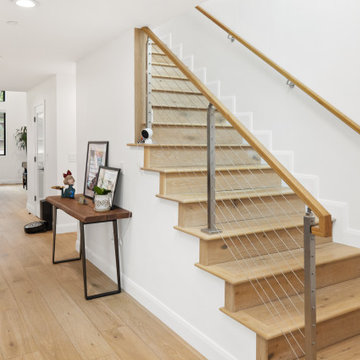
Inspiration for a large modern metal straight staircase in San Francisco with wood risers and wood railing.
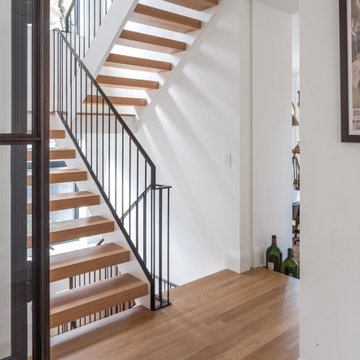
This is an example of a large transitional wood u-shaped staircase in Toronto with wood risers and metal railing.

A modern staircase that is both curved and u-shaped, with fluidly floating wood stair railing. Cascading glass teardrop chandelier hangs from the to of the 3rd floor.

The Ross Peak Steel Stringer Stair and Railing is full of functionality and flair. Steel stringers paired with waterfall style white oak treads, with a continuous grain pattern for a seamless design. A shadow reveal lined with LED lighting follows the stairs up, illuminating the Blue Burned Fir wall. The railing is made of stainless steel posts and continuous stainless steel rod balusters. The hand railing is covered in a high quality leather and hand stitched, tying the contrasting industrial steel with the softness of the wood for a finished look. Below the stairs is the Illuminated Stair Wine Closet, that’s extenuated by stair design and carries the lighting into the space.
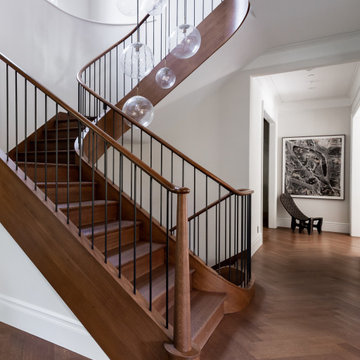
Large arts and crafts wood curved staircase in Other with wood risers and wood railing.
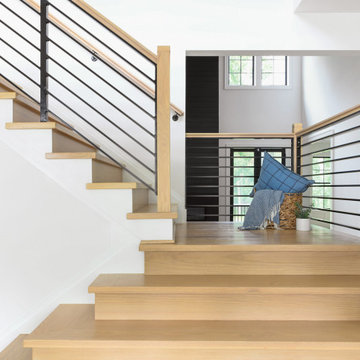
This modern farmhouse showcases our studio’s signature style of uniting California-cool style with Midwestern traditional. Double islands in the kitchen offer loads of counter space and can function as dining and workstations. The black-and-white palette lends a modern vibe to the setup. A sleek bar adjacent to the kitchen flaunts open shelves and wooden cabinetry that allows for stylish entertaining. While warmer hues are used in the living areas and kitchen, the bathrooms are a picture of tranquility with colorful cabinetry and a calming ambiance created with elegant fixtures and decor.
---
Project designed by Pasadena interior design studio Amy Peltier Interior Design & Home. They serve Pasadena, Bradbury, South Pasadena, San Marino, La Canada Flintridge, Altadena, Monrovia, Sierra Madre, Los Angeles, as well as surrounding areas.
---
For more about Amy Peltier Interior Design & Home, click here: https://peltierinteriors.com/
To learn more about this project, click here:
https://peltierinteriors.com/portfolio/modern-elegant-farmhouse-interior-design-vienna/
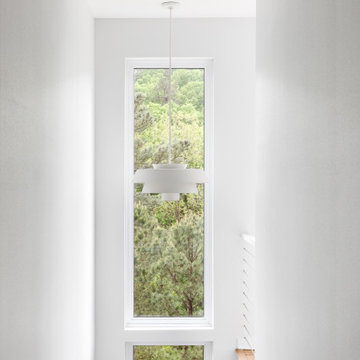
Photo of a contemporary wood straight staircase in Little Rock with wood risers and wood railing.

Photo of a small scandinavian wood floating staircase in Other with wood risers, wood railing and wallpaper.
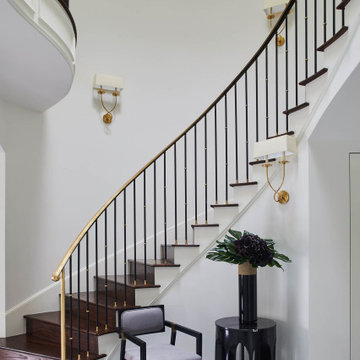
Traditional wood curved staircase in Los Angeles with wood risers and metal railing.
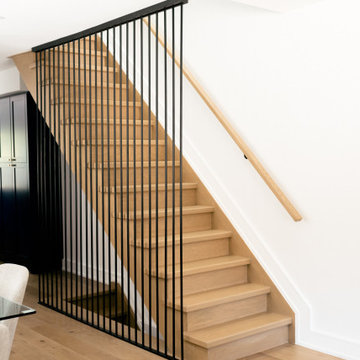
This is an example of a contemporary wood straight staircase in Toronto with wood risers and metal railing.
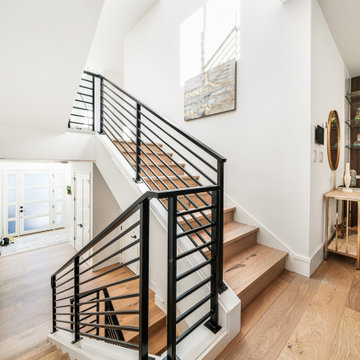
Design ideas for a contemporary wood u-shaped staircase in Seattle with wood risers and metal railing.

The custom rift sawn, white oak staircase with the attached perforated screen leads to the second, master suite level. The light flowing in from the dormer windows on the second level filters down through the staircase and the wood screen creating interesting light patterns throughout the day.
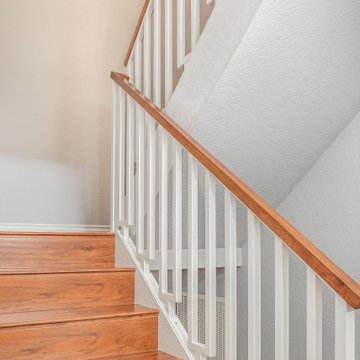
This Cardiff home remodel truly captures the relaxed elegance that this homeowner desired. The kitchen, though small in size, is the center point of this home and is situated between a formal dining room and the living room. The selection of a gorgeous blue-grey color for the lower cabinetry gives a subtle, yet impactful pop of color. Paired with white upper cabinets, beautiful tile selections, and top of the line JennAir appliances, the look is modern and bright. A custom hood and appliance panels provide rich detail while the gold pulls and plumbing fixtures are on trend and look perfect in this space. The fireplace in the family room also got updated with a beautiful new stone surround. Finally, the master bathroom was updated to be a serene, spa-like retreat. Featuring a spacious double vanity with stunning mirrors and fixtures, large walk-in shower, and gorgeous soaking bath as the jewel of this space. Soothing hues of sea-green glass tiles create interest and texture, giving the space the ultimate coastal chic aesthetic.
Staircase Design Ideas with Wood Risers
2
