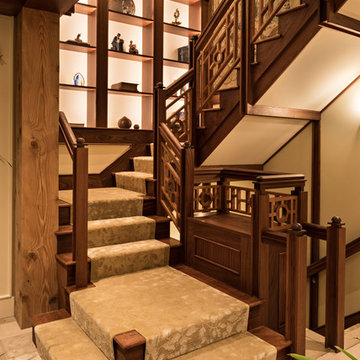Staircase Design Ideas with Wood Risers
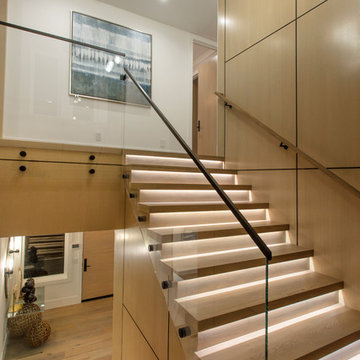
Design ideas for a mid-sized modern wood u-shaped staircase in Orange County with wood risers and glass railing.
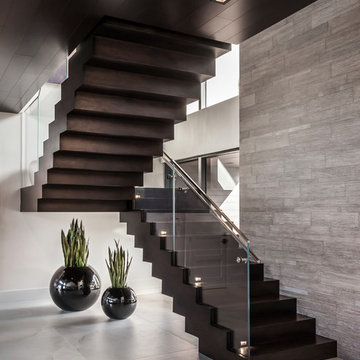
Gorgeous stairway By 2id Interiors
Photo of a large contemporary wood u-shaped staircase in Miami with wood risers and glass railing.
Photo of a large contemporary wood u-shaped staircase in Miami with wood risers and glass railing.
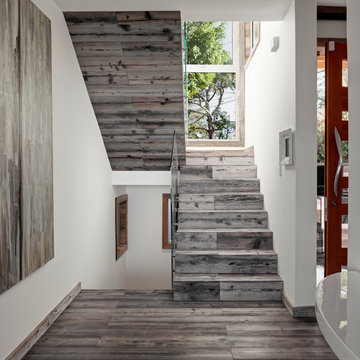
Dana Meilijson
Reclaimed Weathered grey barn board used for stairs and flooring.
Inspiration for a mid-sized contemporary wood u-shaped staircase in Los Angeles with wood risers.
Inspiration for a mid-sized contemporary wood u-shaped staircase in Los Angeles with wood risers.
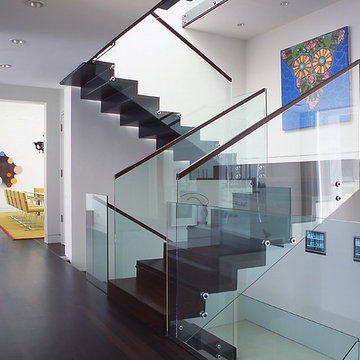
The dark wood floor continues up the stairs, linking the library, dining room, and kitchen, to the master suite upstairs. Glass handrails are trimmed with minimal wood details. The walls remain white, allowing for display of artwork.
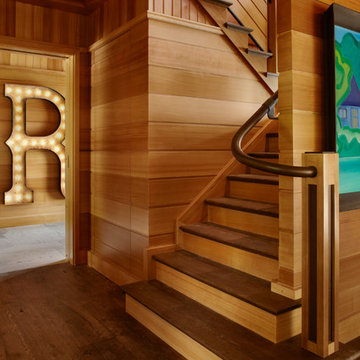
Photography by: Werner Straube
Design ideas for a contemporary wood u-shaped staircase in Chicago with wood risers.
Design ideas for a contemporary wood u-shaped staircase in Chicago with wood risers.
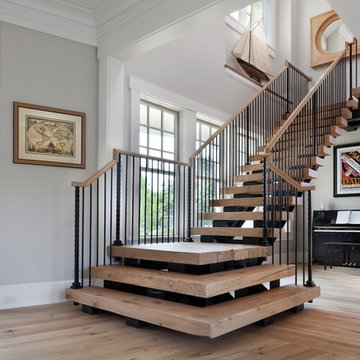
Morgan Howarth
Inspiration for a large beach style wood l-shaped staircase in DC Metro with wood risers.
Inspiration for a large beach style wood l-shaped staircase in DC Metro with wood risers.
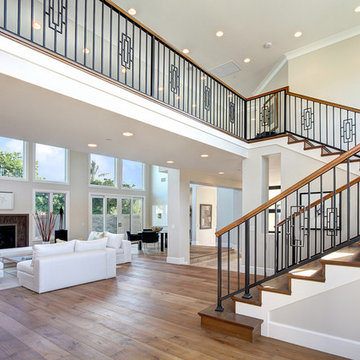
Photo of a transitional wood staircase in Orange County with wood risers and mixed railing.
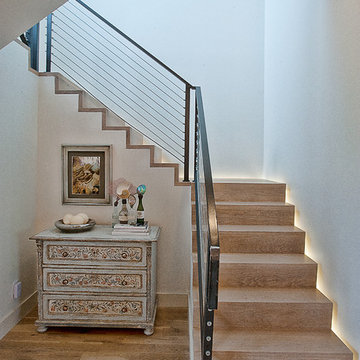
Conceived as a remodel and addition, the final design iteration for this home is uniquely multifaceted. Structural considerations required a more extensive tear down, however the clients wanted the entire remodel design kept intact, essentially recreating much of the existing home. The overall floor plan design centers on maximizing the views, while extensive glazing is carefully placed to frame and enhance them. The residence opens up to the outdoor living and views from multiple spaces and visually connects interior spaces in the inner court. The client, who also specializes in residential interiors, had a vision of ‘transitional’ style for the home, marrying clean and contemporary elements with touches of antique charm. Energy efficient materials along with reclaimed architectural wood details were seamlessly integrated, adding sustainable design elements to this transitional design. The architect and client collaboration strived to achieve modern, clean spaces playfully interjecting rustic elements throughout the home.
Greenbelt Homes
Glynis Wood Interiors
Photography by Bryant Hill
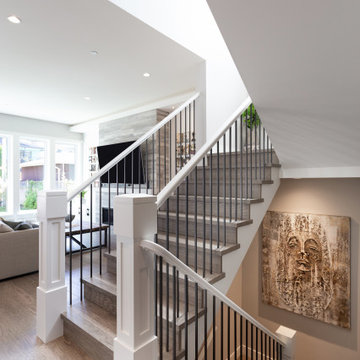
Clay Construction | clayconstruction.ca | 604-560-8727 | Duy Nguyen Photography
Photo of a mid-sized transitional wood u-shaped staircase in Vancouver with wood risers and mixed railing.
Photo of a mid-sized transitional wood u-shaped staircase in Vancouver with wood risers and mixed railing.
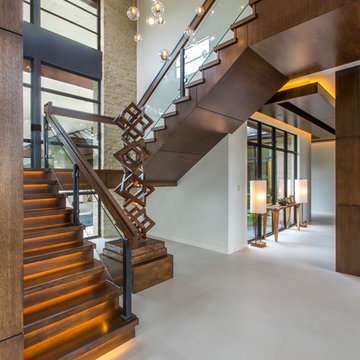
Photo of a contemporary wood u-shaped staircase in Dallas with wood risers and mixed railing.
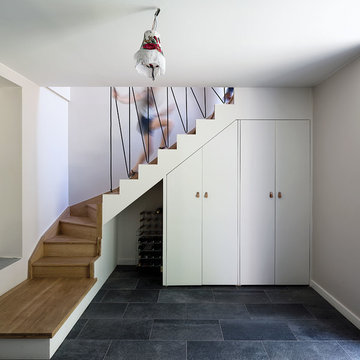
Escalier avec rangement intégré
Photo of a small scandinavian wood l-shaped staircase in Paris with wood risers and cable railing.
Photo of a small scandinavian wood l-shaped staircase in Paris with wood risers and cable railing.
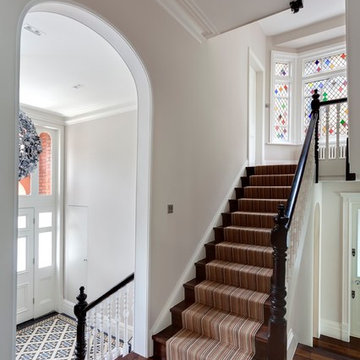
One of the real joys of this project was the restoration and refurbishment of the original staircase after many decades of subdivision.
This leads from the double-height entrance hall (with new mosaic flooring to match the original) to the top of the house, past a beautiful new stained glass window by Aldo Diana.
Photography: Bruce Hemming
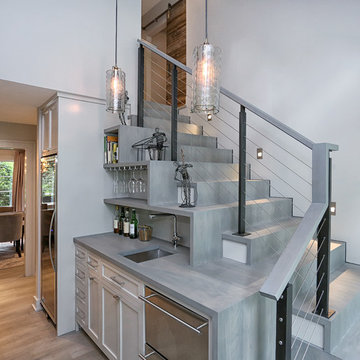
Design ideas for a mid-sized transitional wood l-shaped staircase in New York with wood risers and cable railing.
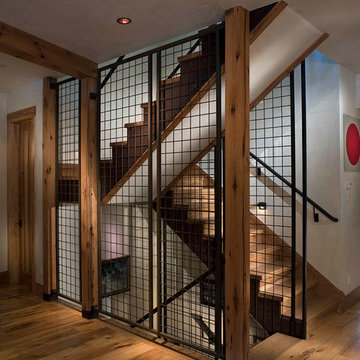
Shift-Architects, Telluride Co
Inspiration for a large country wood l-shaped staircase in Denver with wood risers.
Inspiration for a large country wood l-shaped staircase in Denver with wood risers.
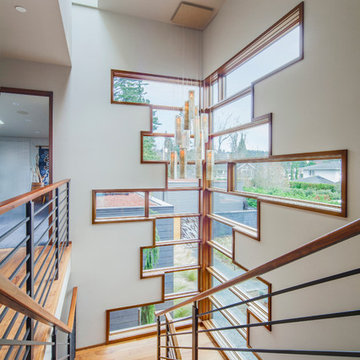
ye-h photography
Inspiration for a mid-sized contemporary wood u-shaped staircase in Seattle with wood risers.
Inspiration for a mid-sized contemporary wood u-shaped staircase in Seattle with wood risers.
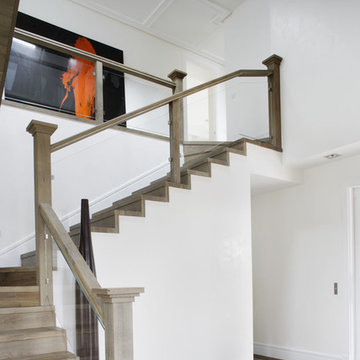
Mix of modern and minimal concept. Lots of natural light through oversized windows, Venetian stucco pure white, and the warmth of white European oak by Lignum Elite - Ibiza (Platinum Collection).
The wide plank flooring is used for the whole staircase and installed in the entrance hall with a darker border of Lignum Elite - Marbella Plus (Platinum Collection).
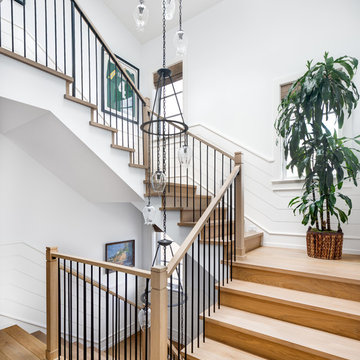
Chad Mellon
Inspiration for a beach style wood u-shaped staircase in Los Angeles with wood risers and mixed railing.
Inspiration for a beach style wood u-shaped staircase in Los Angeles with wood risers and mixed railing.
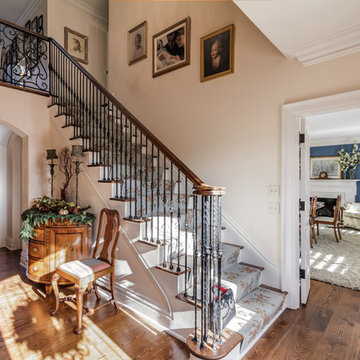
ProMedia Tours
Inspiration for a traditional wood straight staircase in Nashville with wood risers.
Inspiration for a traditional wood straight staircase in Nashville with wood risers.
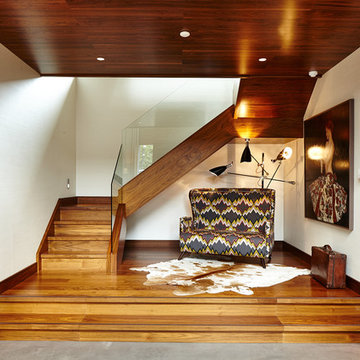
Craig Magee Photography
Contemporary wood u-shaped staircase in Other with wood risers.
Contemporary wood u-shaped staircase in Other with wood risers.
Staircase Design Ideas with Wood Risers
1
