Staircase Design Ideas with Wood Walls
Refine by:
Budget
Sort by:Popular Today
121 - 140 of 842 photos
Item 1 of 2
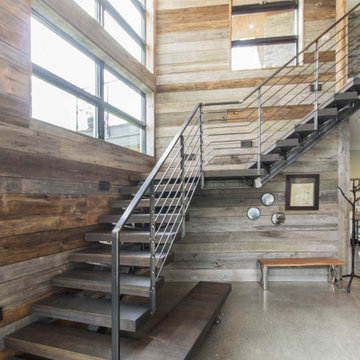
This is an example of a modern staircase in Cincinnati with wood risers, metal railing and wood walls.
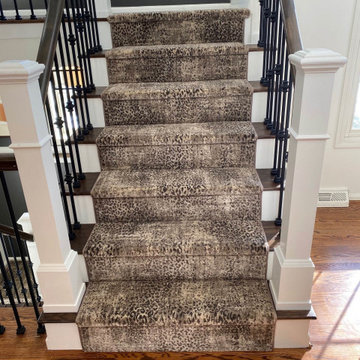
King Cheetah in Dune by Stanton Corporation installed as a stair runner in Clarkston, MI.
Mid-sized transitional wood u-shaped staircase in Detroit with carpet risers, metal railing and wood walls.
Mid-sized transitional wood u-shaped staircase in Detroit with carpet risers, metal railing and wood walls.

This exterior deck renovation and reconstruction project included structural analysis and design services to install new stairs and landings as part of a new two-tiered floor plan. A new platform and stair were designed to connect the upper and lower levels of this existing deck which then allowed for enhanced circulation.
The construction included structural framing modifications, new stair and landing construction, exterior renovation of the existing deck, new railings and painting.
Pisano Development Group provided preliminary analysis, design services and construction management services.
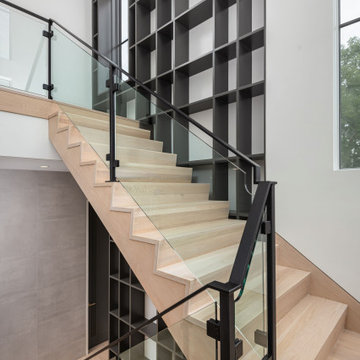
Two Story Built-in flanking a free standing staircase
with glass and metal railing.
Modern Staircase Design.
Photo of a large modern wood l-shaped staircase in Charleston with wood risers, metal railing and wood walls.
Photo of a large modern wood l-shaped staircase in Charleston with wood risers, metal railing and wood walls.
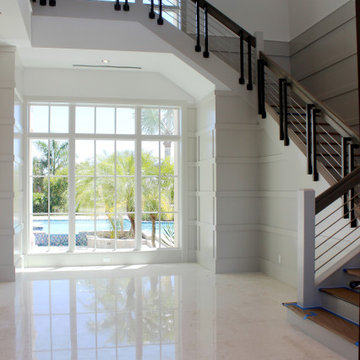
½” stainless steel rod, 1-9/16” stainless steel post, side mounted stainless-steel rod supports, white oak custom handrail with mitered joints, and white oak treads.
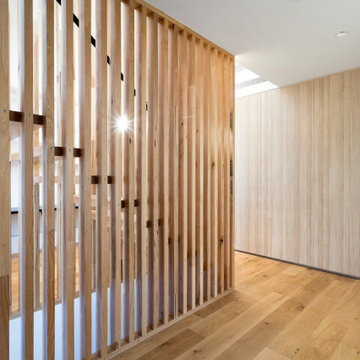
The main internal feature of the house, the design of the floating staircase involved extensive days working together with a structural engineer to refine so that each solid timber stair tread sat perfectly in between long vertical timber battens without the need for stair stringers. This unique staircase was intended to give a feeling of lightness to complement the floating facade and continuous flow of internal spaces.
The warm timber of the staircase continues throughout the refined, minimalist interiors, with extensive use for flooring, kitchen cabinetry and ceiling, combined with luxurious marble in the bathrooms and wrapping the high-ceilinged main bedroom in plywood panels with 10mm express joints.
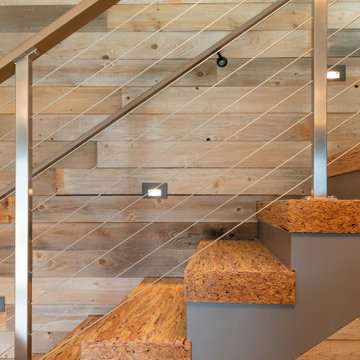
Photo of a mid-sized modern wood l-shaped staircase in Seattle with painted wood risers, cable railing and wood walls.
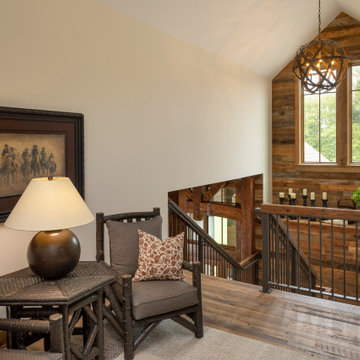
Open stairway with barn wood accents and custom metal railing system
Inspiration for a large country wood u-shaped staircase in Minneapolis with wood risers, metal railing and wood walls.
Inspiration for a large country wood u-shaped staircase in Minneapolis with wood risers, metal railing and wood walls.
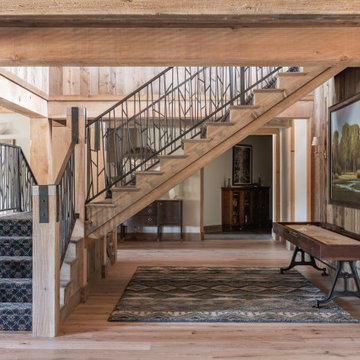
Design ideas for a large country carpeted l-shaped staircase in Other with carpet risers, metal railing and wood walls.
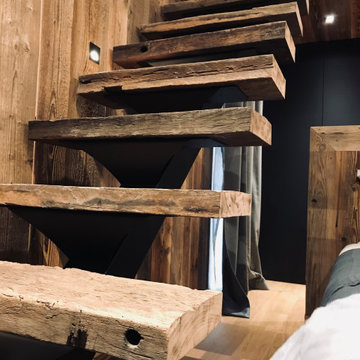
Escalier sur mesure; limon en métal noir et marches en bois brutes.
Cet escalier permet d'accéder à une salle de bain en mezzanine.
Une chambre parentale unique avec un style montagnard contemporain.
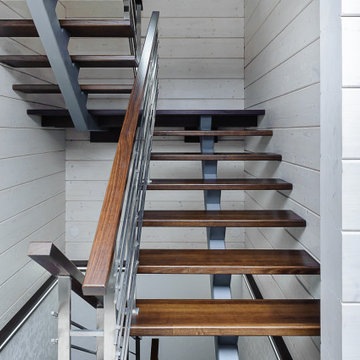
Лестница на монокосоуре с металлическими ограждениями. В качестве материала для ступеней заказчик выбрал массив ясень.
Design ideas for a mid-sized industrial wood u-shaped staircase in Saint Petersburg with open risers, metal railing and wood walls.
Design ideas for a mid-sized industrial wood u-shaped staircase in Saint Petersburg with open risers, metal railing and wood walls.
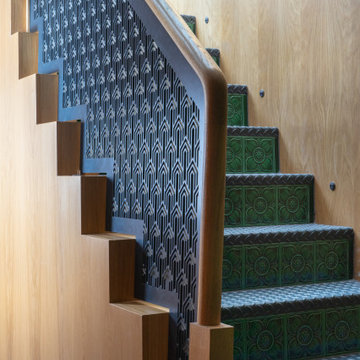
As they say the Devil is in the detail. This bespoke staircase has textured oak walls, laser cut grills on an Art Deco style, with Victorian style medium relief tiles and industrial threads that are light up in the evening automatically just work. Who would have said?
This is thanks to the planning stages where the plan comes together.
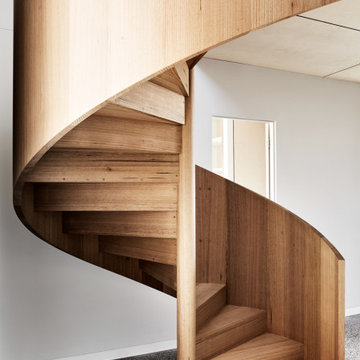
An iconic composition. Simpson Street enhances the versatility and beauty of Victorian Ash; curvaceous, warm, spell-binding.
Design ideas for a large contemporary wood spiral staircase in Melbourne with wood risers and wood walls.
Design ideas for a large contemporary wood spiral staircase in Melbourne with wood risers and wood walls.
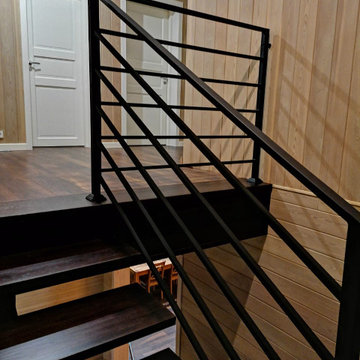
Photo of a mid-sized industrial wood u-shaped staircase in Moscow with metal railing and wood walls.
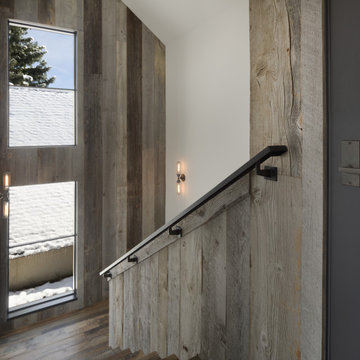
Photo of a wood staircase in Other with wood risers, metal railing and wood walls.
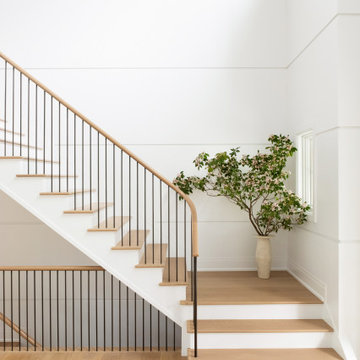
Advisement + Design - Construction advisement, custom millwork & custom furniture design, interior design & art curation by Chango & Co.
This is an example of a large transitional staircase in New York with wood walls.
This is an example of a large transitional staircase in New York with wood walls.
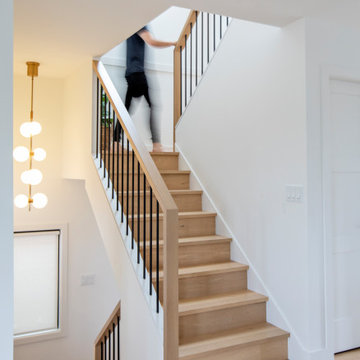
Mid-sized contemporary wood straight staircase in Vancouver with wood railing and wood walls.

This exterior deck renovation and reconstruction project included structural analysis and design services to install new stairs and landings as part of a new two-tiered floor plan. A new platform and stair were designed to connect the upper and lower levels of this existing deck which then allowed for enhanced circulation.
The construction included structural framing modifications, new stair and landing construction, exterior renovation of the existing deck, new railings and painting.
Pisano Development Group provided preliminary analysis, design services and construction management services.
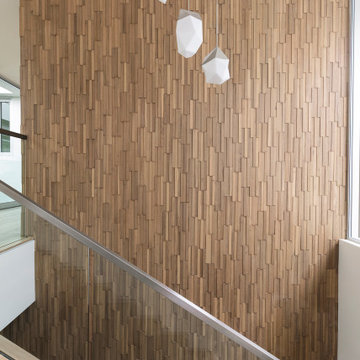
Louisa, San Clemente Coastal Modern Architecture
The brief for this modern coastal home was to create a place where the clients and their children and their families could gather to enjoy all the beauty of living in Southern California. Maximizing the lot was key to unlocking the potential of this property so the decision was made to excavate the entire property to allow natural light and ventilation to circulate through the lower level of the home.
A courtyard with a green wall and olive tree act as the lung for the building as the coastal breeze brings fresh air in and circulates out the old through the courtyard.
The concept for the home was to be living on a deck, so the large expanse of glass doors fold away to allow a seamless connection between the indoor and outdoors and feeling of being out on the deck is felt on the interior. A huge cantilevered beam in the roof allows for corner to completely disappear as the home looks to a beautiful ocean view and Dana Point harbor in the distance. All of the spaces throughout the home have a connection to the outdoors and this creates a light, bright and healthy environment.
Passive design principles were employed to ensure the building is as energy efficient as possible. Solar panels keep the building off the grid and and deep overhangs help in reducing the solar heat gains of the building. Ultimately this home has become a place that the families can all enjoy together as the grand kids create those memories of spending time at the beach.
Images and Video by Aandid Media.
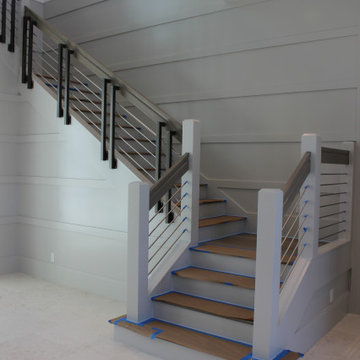
½” stainless steel rod, 1-9/16” stainless steel post, side mounted stainless-steel rod supports, white oak custom handrail with mitered joints, and white oak treads.
Staircase Design Ideas with Wood Walls
7