All Wall Treatments Staircase Design Ideas with Wood Walls
Refine by:
Budget
Sort by:Popular Today
1 - 20 of 842 photos
Item 1 of 3

transformation d'un escalier classique en bois et aménagement de l'espace sous escalier en bureau contemporain. Création d'une bibliothèques et de nouvelles marches en bas de l'escalier, garde-corps en lames bois verticales en chêne

Entranceway and staircase
This is an example of a small scandinavian wood u-shaped staircase in London with wood risers, wood railing and wood walls.
This is an example of a small scandinavian wood u-shaped staircase in London with wood risers, wood railing and wood walls.

With views out to sea, ocean breezes, and an east-facing aspect, our challenge was to create 2 light-filled homes which will be comfortable through the year. The form of the design has been carefully considered to compliment the surroundings in shape, scale and form, with an understated contemporary appearance. Skillion roofs and raked ceilings, along with large expanses of northern glass and light-well stairs draw light into each unit and encourage cross ventilation. Each home embraces the views from upper floor living areas and decks, with feature green roof gardens adding colour and texture to the street frontage as well as providing privacy and shade. Family living areas open onto lush and shaded garden courtyards at ground level for easy-care family beach living. Materials selection for longevity and beauty include weatherboard, corten steel and hardwood, creating a timeless 'beach-vibe'.
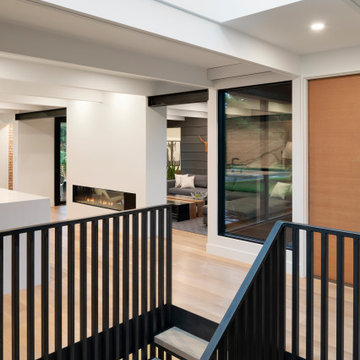
Photo of a midcentury wood staircase in Minneapolis with open risers, mixed railing and wood walls.

Découvrez ce coin paisible caractérisé par un escalier en bois massif qui contraste magnifiquement avec le design mural à lamelles. L'éclairage intégré ajoute une ambiance douce et chaleureuse, mettant en valeur la beauté naturelle du sol en parquet clair. Le garde-corps moderne offre sécurité tout en conservant l'élégance. Dans cet espace ouvert, un canapé gris confortable est agrémenté de coussins décoratifs, offrant une invitation à la détente. Grâce à une architecture contemporaine et des finitions minimalistes, cet intérieur marie parfaitement élégance et fonctionnalité, où les éléments en bois dominent pour une atmosphère chaleureuse et accueillante.
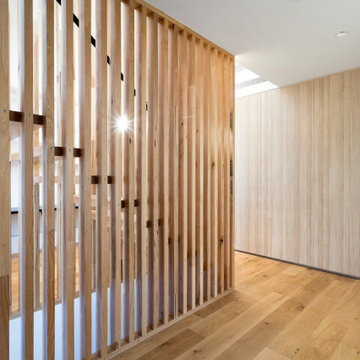
The main internal feature of the house, the design of the floating staircase involved extensive days working together with a structural engineer to refine so that each solid timber stair tread sat perfectly in between long vertical timber battens without the need for stair stringers. This unique staircase was intended to give a feeling of lightness to complement the floating facade and continuous flow of internal spaces.
The warm timber of the staircase continues throughout the refined, minimalist interiors, with extensive use for flooring, kitchen cabinetry and ceiling, combined with luxurious marble in the bathrooms and wrapping the high-ceilinged main bedroom in plywood panels with 10mm express joints.
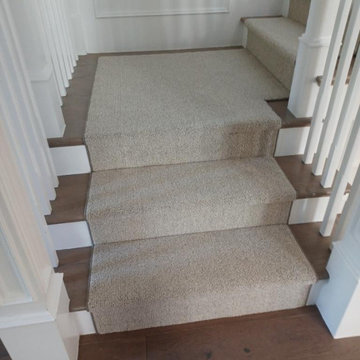
Westley Stair runner from Hibernia Mills. 71% Wool / 29% Polysilk makes this the perfect classic compliment to any staircase.
Design ideas for a traditional carpeted straight staircase in Los Angeles with carpet risers, wood railing and wood walls.
Design ideas for a traditional carpeted straight staircase in Los Angeles with carpet risers, wood railing and wood walls.

Scala di accesso ai soppalchi retrattile. La scala è stata realizzata con cosciali in ferro e pedate in legno di larice; corre su due binari per posizionarsi verticale e liberare lo spazio. I soppalchi sono con struttura in ferro e piano in perline di larice massello di 4 cm maschiate. La parete in legno delimita la cabina armadio
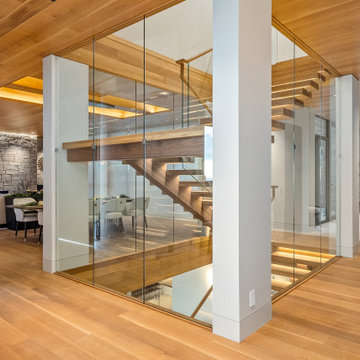
Large contemporary wood straight staircase in San Luis Obispo with wood risers, wood railing and wood walls.

Design ideas for a country wood l-shaped staircase with open risers, metal railing and wood walls.
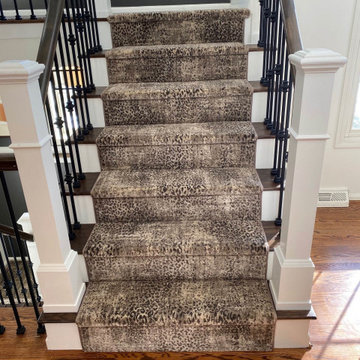
King Cheetah in Dune by Stanton Corporation installed as a stair runner in Clarkston, MI.
Mid-sized transitional wood u-shaped staircase in Detroit with carpet risers, metal railing and wood walls.
Mid-sized transitional wood u-shaped staircase in Detroit with carpet risers, metal railing and wood walls.
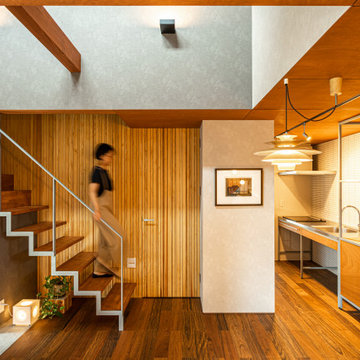
Design ideas for a small contemporary wood straight staircase in Other with open risers, metal railing and wood walls.
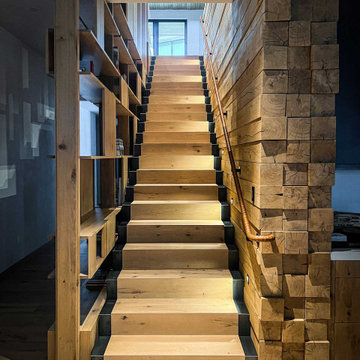
This custom Spiral Wrap leather railing is contrasted with a rustic beam wall and glass guard rail at the top. Designed with a custom steel radius as it curves with the flow of the staircase.
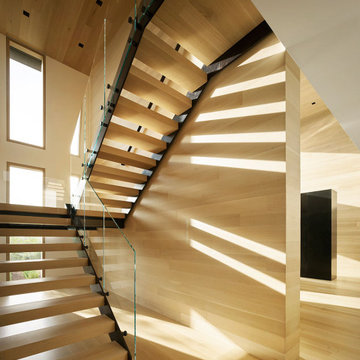
A minimal palette of rift-sawn white oak and white plaster informs the interior spaces. The seeming simplicity of forms and materiality is the result of rigorous alignments and geometries, from the stone coursing on the exterior to the sequenced wood-plank coursing of the interior.
Architecture by CLB – Jackson, Wyoming – Bozeman, Montana.

Staircase to second floor
Photo of a mid-sized country wood straight staircase with metal risers, metal railing and wood walls.
Photo of a mid-sized country wood straight staircase with metal risers, metal railing and wood walls.

A compact yet comfortable contemporary space designed to create an intimate setting for family and friends.
Small contemporary wood straight staircase in Toronto with wood risers, glass railing and wood walls.
Small contemporary wood straight staircase in Toronto with wood risers, glass railing and wood walls.

A compact yet comfortable contemporary space designed to create an intimate setting for family and friends.
Inspiration for a small contemporary wood straight staircase in Toronto with wood risers, glass railing and wood walls.
Inspiration for a small contemporary wood straight staircase in Toronto with wood risers, glass railing and wood walls.
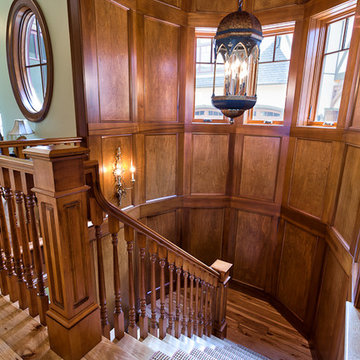
Kevin Meechan Photography
This is an example of an expansive traditional wood u-shaped staircase in Other with wood risers, wood railing and wood walls.
This is an example of an expansive traditional wood u-shaped staircase in Other with wood risers, wood railing and wood walls.
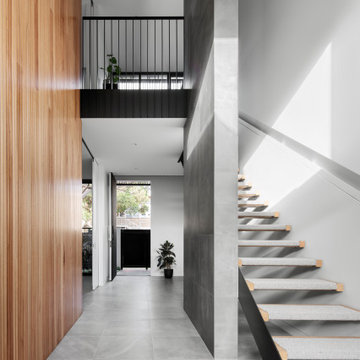
This is an example of a large modern wood straight staircase in Melbourne with open risers, metal railing and wood walls.
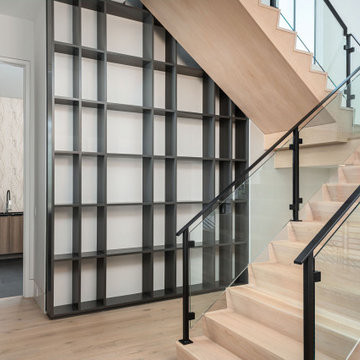
Two Story Built-in flanking a free standing staircase
with glass and metal railing.
Modern Staircase Design.
This is an example of a large modern wood l-shaped staircase in Charleston with wood risers, metal railing and wood walls.
This is an example of a large modern wood l-shaped staircase in Charleston with wood risers, metal railing and wood walls.
All Wall Treatments Staircase Design Ideas with Wood Walls
1