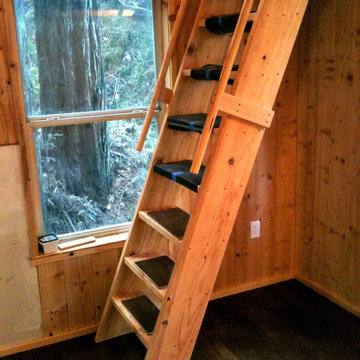Staircase Design Ideas with Wood Walls
Refine by:
Budget
Sort by:Popular Today
1 - 20 of 33 photos
Item 1 of 3
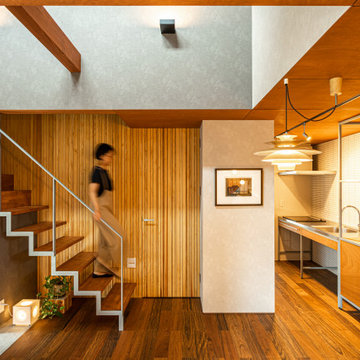
Design ideas for a small contemporary wood straight staircase in Other with open risers, metal railing and wood walls.
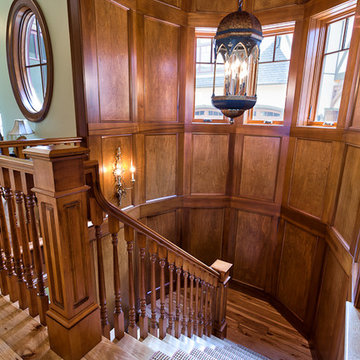
Kevin Meechan Photography
This is an example of an expansive traditional wood u-shaped staircase in Other with wood risers, wood railing and wood walls.
This is an example of an expansive traditional wood u-shaped staircase in Other with wood risers, wood railing and wood walls.
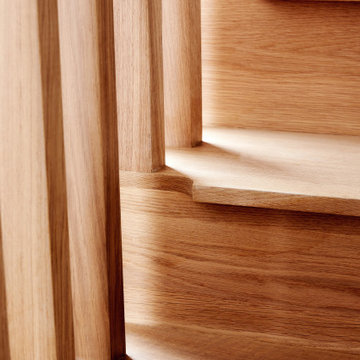
Design ideas for a contemporary wood straight staircase in New York with wood risers, wood railing and wood walls.
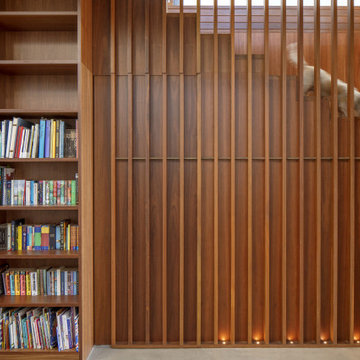
The stair pierces through the exposed concrete framed floors and houses a concealed cellar below.
Design ideas for a large contemporary wood straight staircase in Sydney with wood risers, wood railing and wood walls.
Design ideas for a large contemporary wood straight staircase in Sydney with wood risers, wood railing and wood walls.

Inspiration for a mid-sized midcentury wood u-shaped staircase in DC Metro with wood risers, wood railing and wood walls.
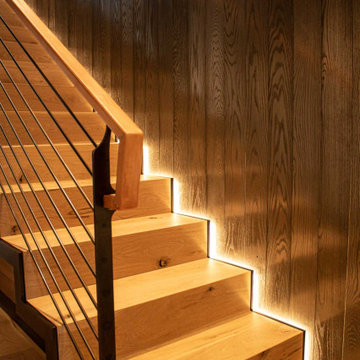
The Ross Peak Steel Stringer Stair and Railing is full of functionality and flair. Steel stringers paired with waterfall style white oak treads, with a continuous grain pattern for a seamless design. A shadow reveal lined with LED lighting follows the stairs up, illuminating the Blue Burned Fir wall. The railing is made of stainless steel posts and continuous stainless steel rod balusters. The hand railing is covered in a high quality leather and hand stitched, tying the contrasting industrial steel with the softness of the wood for a finished look. Below the stairs is the Illuminated Stair Wine Closet, that’s extenuated by stair design and carries the lighting into the space.
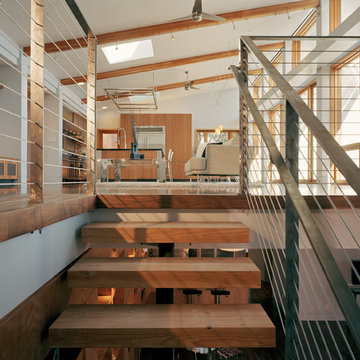
Kaplan Architects, AIA
Location: Redwood City , CA, USA
Stair up to great room. The tread are fabricated from glue laminated beams that match the structural beams in the ceiling. The railing is a custom design cable railing system.
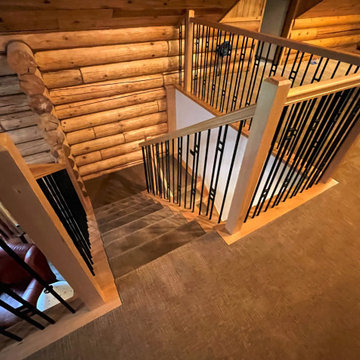
Hemlock newel post, railing and stair end caps and risers. LJ Smith square steel balusters.
Mid-sized arts and crafts carpeted u-shaped staircase in Other with carpet risers, wood railing and wood walls.
Mid-sized arts and crafts carpeted u-shaped staircase in Other with carpet risers, wood railing and wood walls.
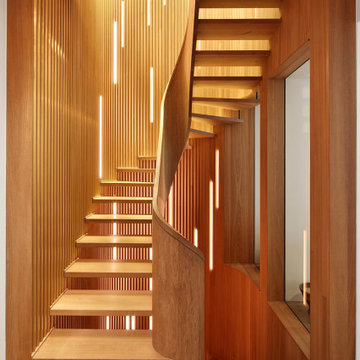
Mid-sized contemporary wood curved staircase in Munich with open risers, wood railing and wood walls.
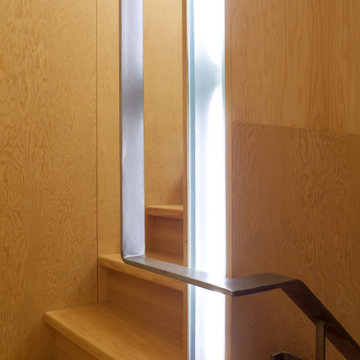
The Clear Lake Cottage proposes a simple tent-like envelope to house both program of the summer home and the sheltered outdoor spaces under a single vernacular form.
A singular roof presents a child-like impression of house; rectilinear and ordered in symmetry while playfully skewed in volume. Nestled within a forest, the building is sculpted and stepped to take advantage of the land; modelling the natural grade. Open and closed faces respond to shoreline views or quiet wooded depths.
Like a tent the porosity of the building’s envelope strengthens the experience of ‘cottage’. All the while achieving privileged views to the lake while separating family members for sometimes much need privacy.
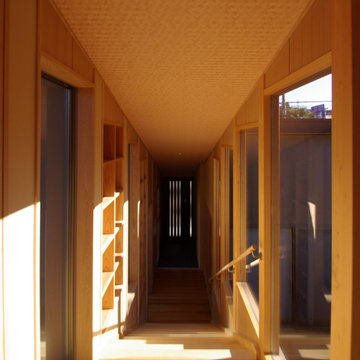
2段に変形した土地に建つ若い夫妻のための住まいである。上の段に住まいを、下の段を駐車場にという計画のようだったが、下の段にパブリックなスペースを、上の段に常用駐車場とプライベートなスペースを配置することで上下をつなぐ階段部分に斜面の庭の眺望と書棚を設けることで変形敷地を活かすことが可能となった。
Inspiration for a mid-sized modern wood straight staircase in Other with wood risers, wood railing and wood walls.
Inspiration for a mid-sized modern wood straight staircase in Other with wood risers, wood railing and wood walls.
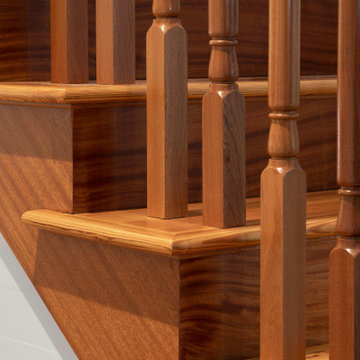
Keeping with the mahogany theme we installed mahogany stair newel posts, rails and spindles. We also used mahogany for the stair skirts and risers and installed the heart pine flooring throughout including heart pine treads. For all the walls in the house we installed tongue and groove pine.
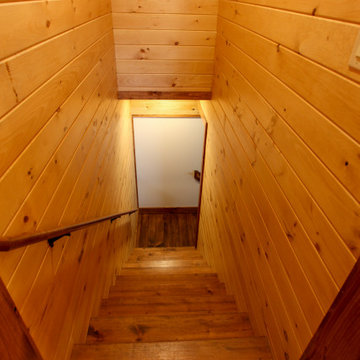
Inspiration for a country wood straight staircase with wood risers, wood railing and wood walls.
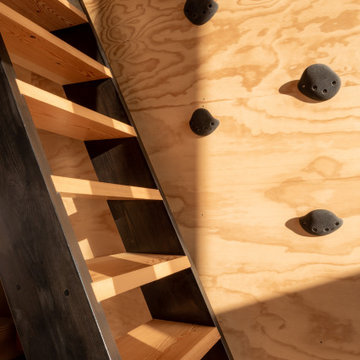
Rock-climbing handles act as a railing for this outdoorsy home.
Small modern wood straight staircase in Seattle with wood risers and wood walls.
Small modern wood straight staircase in Seattle with wood risers and wood walls.
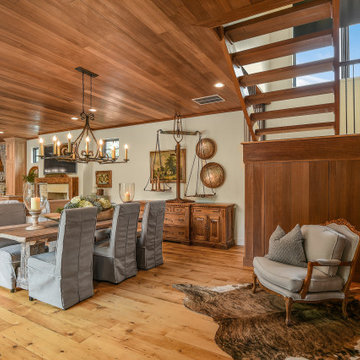
Staircase with view of dining room, family room, and kitchen.
Design ideas for a large country wood floating staircase in Atlanta with open risers, metal railing and wood walls.
Design ideas for a large country wood floating staircase in Atlanta with open risers, metal railing and wood walls.
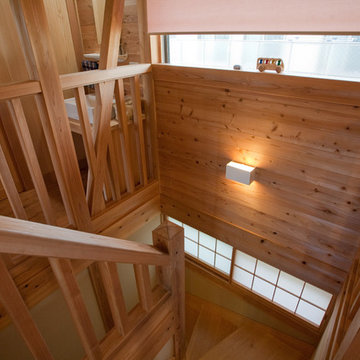
This is an example of an asian wood curved staircase in Other with wood risers and wood walls.
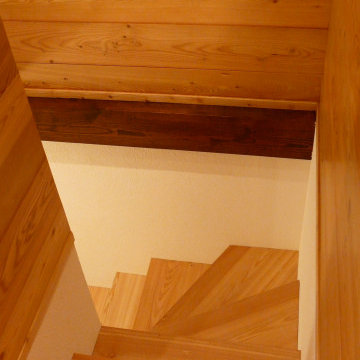
Vano scala in larice massello.
This is an example of a small country wood l-shaped staircase in Other with wood risers, wood railing and wood walls.
This is an example of a small country wood l-shaped staircase in Other with wood risers, wood railing and wood walls.
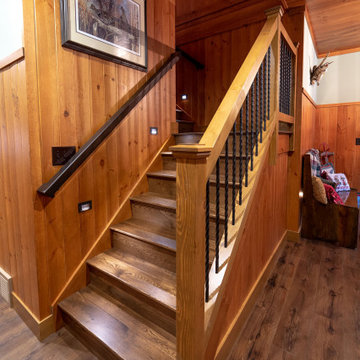
Inspiration for a country wood l-shaped staircase in Other with wood risers, wood railing and wood walls.
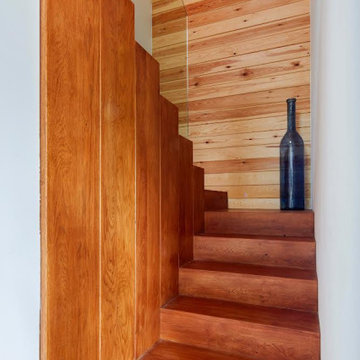
Passive House en Torelló
Photo of a mid-sized scandinavian wood u-shaped staircase in Other with wood risers, glass railing and wood walls.
Photo of a mid-sized scandinavian wood u-shaped staircase in Other with wood risers, glass railing and wood walls.
Staircase Design Ideas with Wood Walls
1
