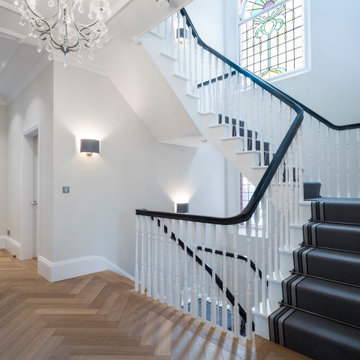Staircase Design Ideas

‘Oh What A Ceiling!’ ingeniously transformed a tired mid-century brick veneer house into a suburban oasis for a multigenerational family. Our clients, Gabby and Peter, came to us with a desire to reimagine their ageing home such that it could better cater to their modern lifestyles, accommodate those of their adult children and grandchildren, and provide a more intimate and meaningful connection with their garden. The renovation would reinvigorate their home and allow them to re-engage with their passions for cooking and sewing, and explore their skills in the garden and workshop.

Design ideas for a mid-sized modern wood curved staircase in Brisbane with wood risers and mixed railing.
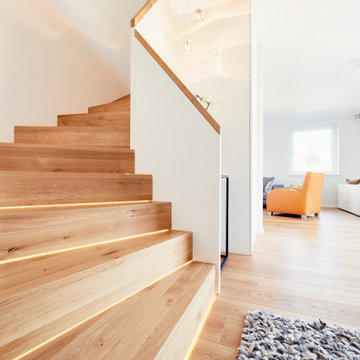
Photo of a small contemporary wood curved staircase in Dortmund with wood risers and wood railing.
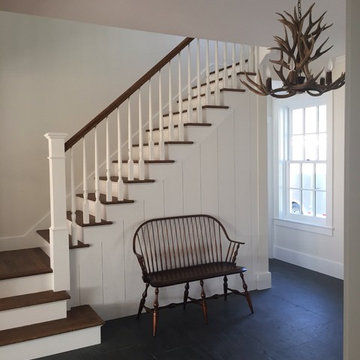
Design ideas for a mid-sized country wood straight staircase in Burlington with painted wood risers.
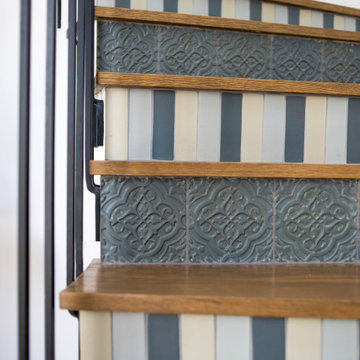
Another view of the circular staircase of the residence, focusing on the tile detail.
Design ideas for a large mediterranean wood curved staircase in Los Angeles with tile risers and metal railing.
Design ideas for a large mediterranean wood curved staircase in Los Angeles with tile risers and metal railing.

CASA AF | AF HOUSE
Open space ingresso, scale che portano alla terrazza con nicchia per statua
Open space: entrance, wooden stairs leading to the terrace with statue niche
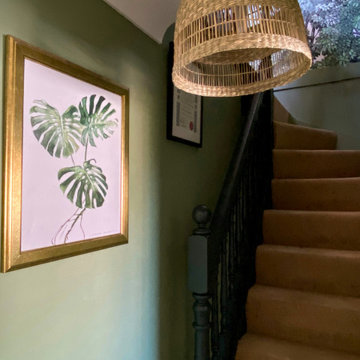
A small attic space was turned in to a home office with a natural colour palette and elements of nature brought in to create a calm and restorative work environment.

Making the most of tiny spaces is our specialty. The precious real estate under the stairs was turned into a custom wine bar.
This is an example of a small midcentury staircase in DC Metro with wood risers, metal railing and wood walls.
This is an example of a small midcentury staircase in DC Metro with wood risers, metal railing and wood walls.
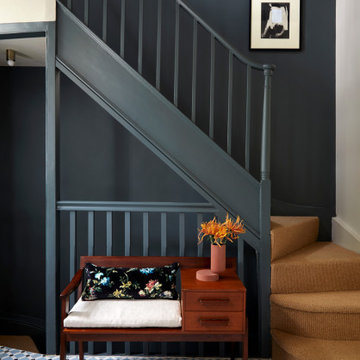
Staircase painted in a deep charcoal blue, paired with an oatmeal coloured carpet and blue tiled entranceway.
Mid-sized transitional staircase in London.
Mid-sized transitional staircase in London.
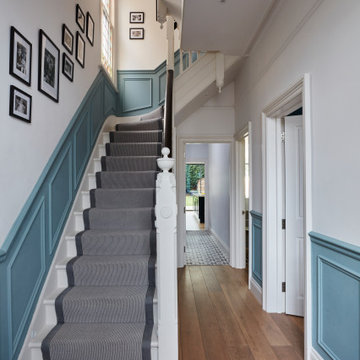
Light and bright but with a bit of 'wow' factor in this Hallway and Entrance. We designed and added panelling to go up the stairs below a dado rail. Vista from the front door through to the garden
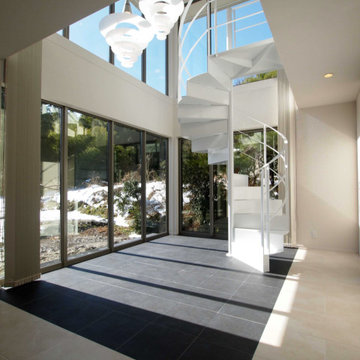
施主様がカタログを見て一目惚れした螺旋階段に合わせて、窓の位置・照明・カーテン・家具を構成しています。
まるでスチール板を折り紙のように曲げたように見えるらせん階段は、空間デザインを一気にモダンに仕上げます。
Inspiration for a large modern metal spiral staircase in Other with metal risers and metal railing.
Inspiration for a large modern metal spiral staircase in Other with metal risers and metal railing.
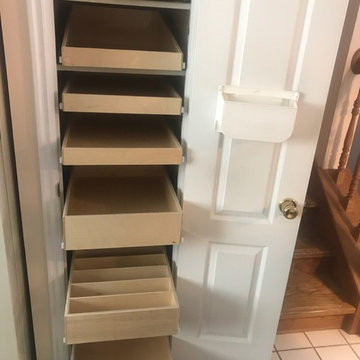
small closet pantry is now huge with organizing space!
Photo of a traditional staircase in Salt Lake City.
Photo of a traditional staircase in Salt Lake City.
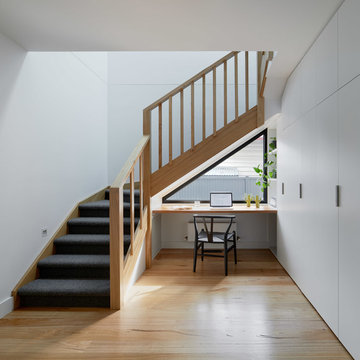
Tatjana Plitt
Photo of a large contemporary carpeted l-shaped staircase in Melbourne with carpet risers and wood railing.
Photo of a large contemporary carpeted l-shaped staircase in Melbourne with carpet risers and wood railing.
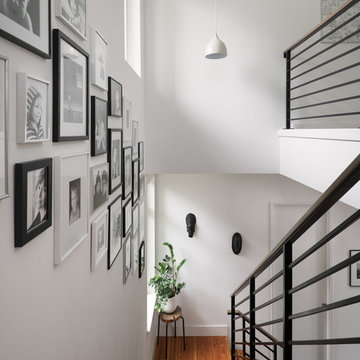
Design ideas for a mid-sized scandinavian wood straight staircase with metal railing and open risers.
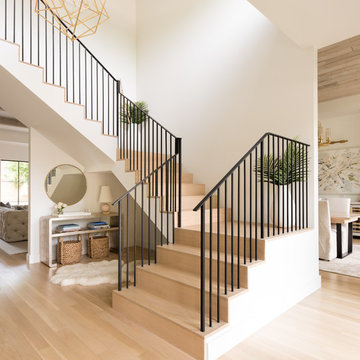
Design ideas for a mid-sized contemporary wood l-shaped staircase in Dallas with wood risers and metal railing.
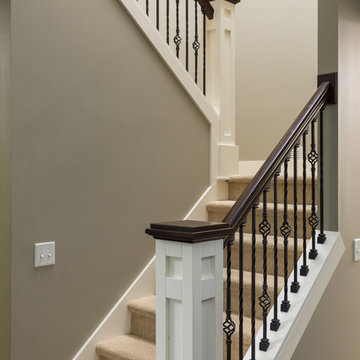
Photo of a mid-sized traditional carpeted l-shaped staircase in Grand Rapids with carpet risers and wood railing.
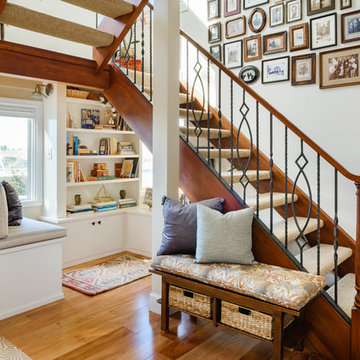
Taylor Abeel
Inspiration for a mid-sized beach style staircase in San Diego.
Inspiration for a mid-sized beach style staircase in San Diego.
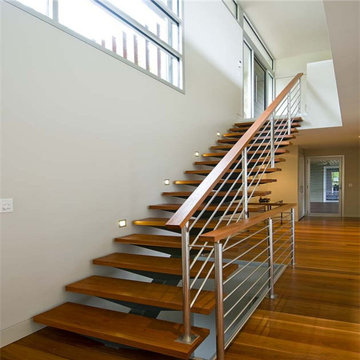
metal stringer with black powder coating
Inspiration for a mid-sized modern wood straight staircase with open risers and metal railing.
Inspiration for a mid-sized modern wood straight staircase with open risers and metal railing.
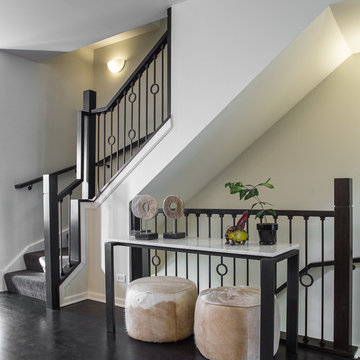
Jill Buckner Photography
At the top of our clients’ wish-list was a new staircase. To meet their needs, we selected contemporary wrought iron balusters and stained the new staircase handrails the same as the refinished wood floors. Installing a durable, synthetic carpet to withstand heavy use by their beloved dogs was a must. The result is another dramatic focal point in the home. And, replacing a never played piano with a new console table and benches to pull up at larger parties, defines the path to the upstair levels.
Staircase Design Ideas
1
