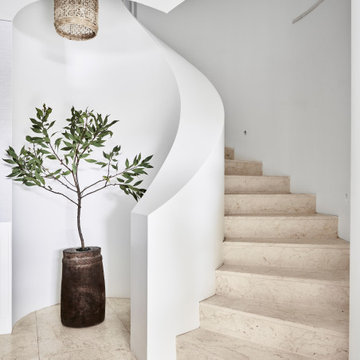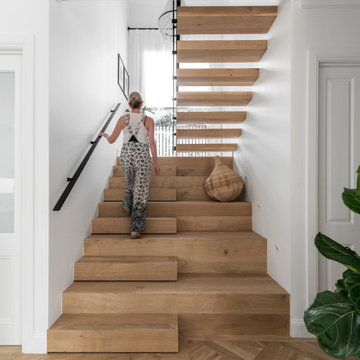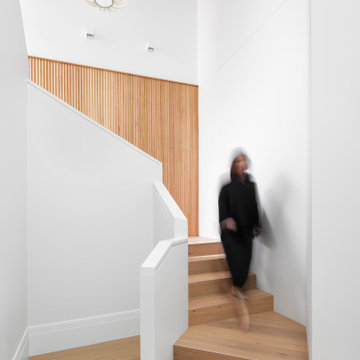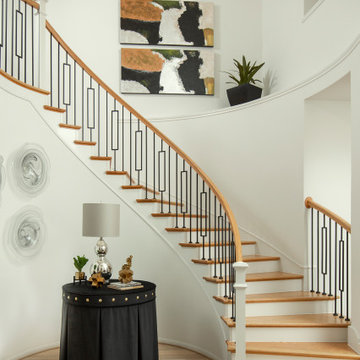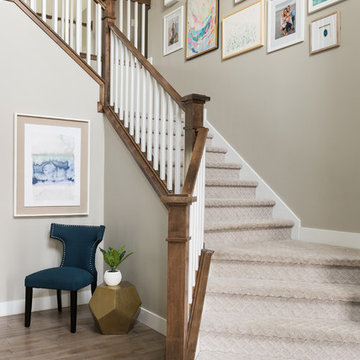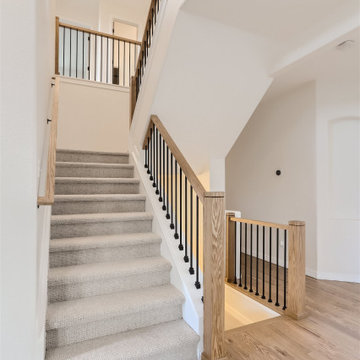Beige Staircase Design Ideas
Refine by:
Budget
Sort by:Popular Today
1 - 20 of 38,769 photos
Item 1 of 2

Design ideas for a transitional wood u-shaped staircase in Sydney with wood risers, wood railing and wallpaper.
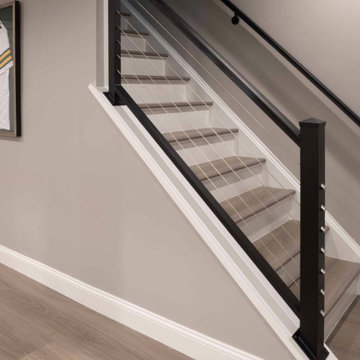
Inspiration for a mid-sized modern wood straight staircase in New York with painted wood risers and cable railing.
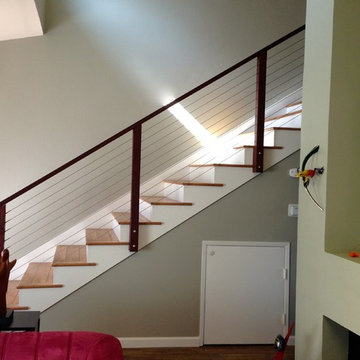
Custom milled Ipe timbers were used to construct this stairway cable railing. Stainless steel cable was used for the railing infill and provide an updated look to this older home. Photo by Sherritt

Take a home that has seen many lives and give it yet another one! This entry foyer got opened up to the kitchen and now gives the home a flow it had never seen.
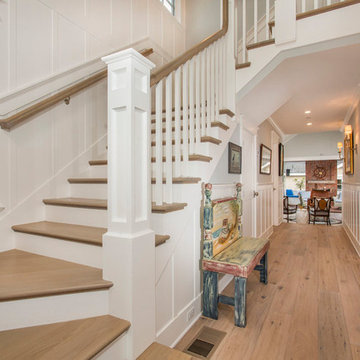
Inspiration for a mid-sized traditional wood curved staircase in San Diego with painted wood risers and wood railing.
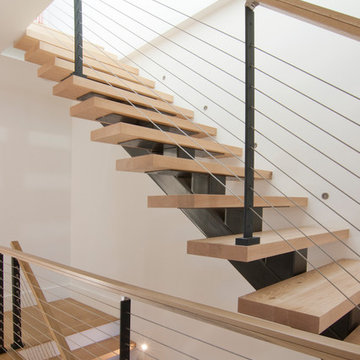
This is an example of a mid-sized contemporary wood floating staircase in New York with open risers and cable railing.
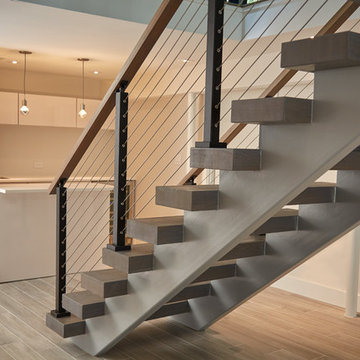
This urban home in New York achieves an open feel with several flights of floating stairs accompanied by cable railing. The surface mount posts were manufactured from Aluminum and finished with our popular black powder coat. The system is topped off with our 6000 mission-style handrail. The floating stairs are accented by 3 1/2″ treads made from White Oak. Altogether, the system further’s the home’s contemporary design.
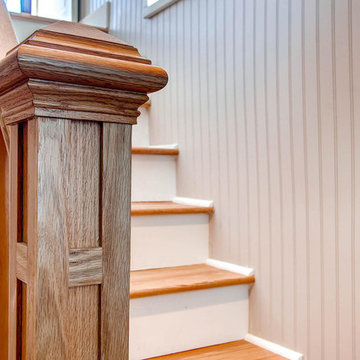
This is an example of a mid-sized arts and crafts wood straight staircase in Denver with open risers.
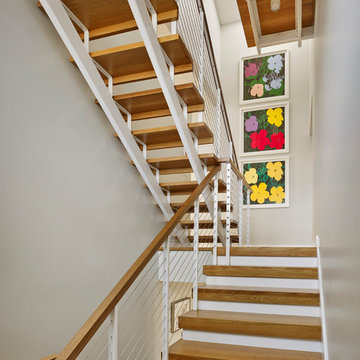
Halkin Mason Photography
This is an example of a mid-sized contemporary wood u-shaped staircase in Philadelphia with open risers and metal railing.
This is an example of a mid-sized contemporary wood u-shaped staircase in Philadelphia with open risers and metal railing.
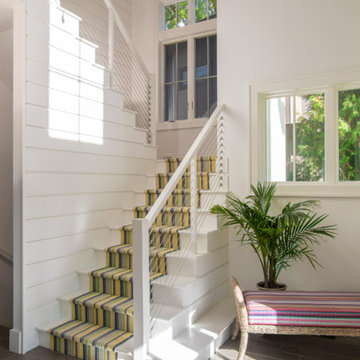
Photographer: MARS Photo and Design/Michael Raffin
Interior Design: Dayna Flory Interiors
Home Designer: Patrick Dyke
©2014, MARS Photo and Design. All rights reserved.
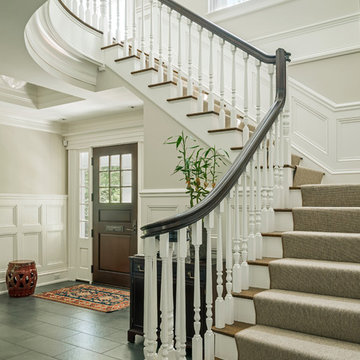
Photography by Richard Mandelkorn
This is an example of a mid-sized traditional wood l-shaped staircase in Boston with painted wood risers and wood railing.
This is an example of a mid-sized traditional wood l-shaped staircase in Boston with painted wood risers and wood railing.
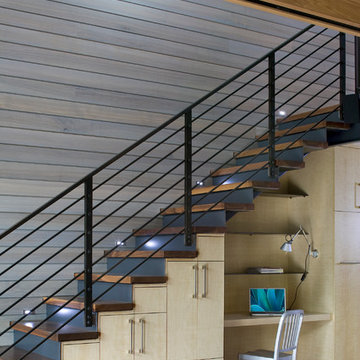
Kimberly Gavin
This is an example of a contemporary wood straight staircase in Denver with metal risers.
This is an example of a contemporary wood straight staircase in Denver with metal risers.
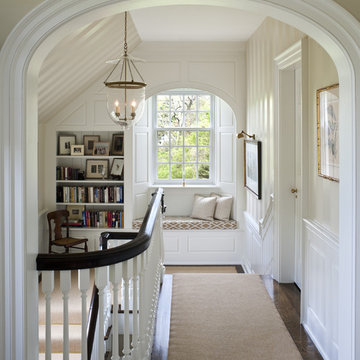
Photographer: Tom Crane
Inspiration for a large traditional u-shaped staircase in Philadelphia.
Inspiration for a large traditional u-shaped staircase in Philadelphia.
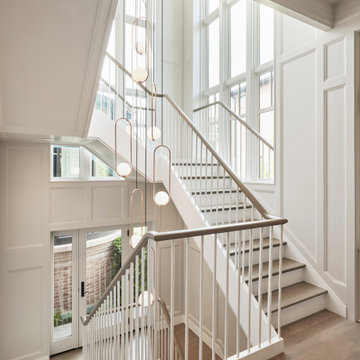
Situated along the perimeter of the property, this unique home creates a continuous street wall, both preserving plenty of open yard space and maintaining privacy from the prominent street corner. A one-story mudroom connects the garage to the house at the rear of the lot which required a local zoning variance. The resulting L-shaped plan and the central location of a glass-enclosed stair allow natural light to enter the home from multiple sides of nearly every room. The Arts & Crafts inspired detailing creates a familiar yet unique facade that is sympathetic to the character and scale of the neighborhood. A chevron pattern is a key design element on the window bays and doors and continues inside throughout the interior of the home.
2022 NAHB Platinum Best in American Living Award
View more of this home through #BBAModernCraftsman on Instagram.
Beige Staircase Design Ideas
1
