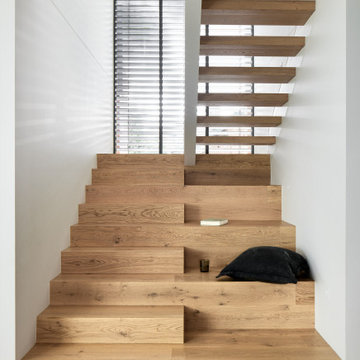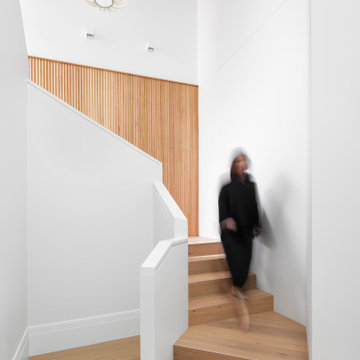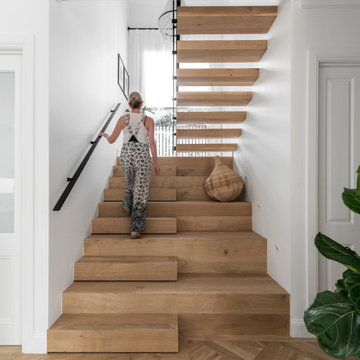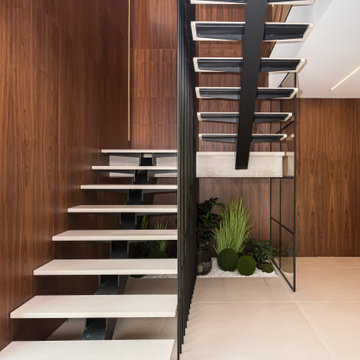Brown Staircase Design Ideas
Sort by:Popular Today
1 - 20 of 165,678 photos

Inspiration for a large beach style wood u-shaped staircase in Geelong with glass railing.

‘Oh What A Ceiling!’ ingeniously transformed a tired mid-century brick veneer house into a suburban oasis for a multigenerational family. Our clients, Gabby and Peter, came to us with a desire to reimagine their ageing home such that it could better cater to their modern lifestyles, accommodate those of their adult children and grandchildren, and provide a more intimate and meaningful connection with their garden. The renovation would reinvigorate their home and allow them to re-engage with their passions for cooking and sewing, and explore their skills in the garden and workshop.

Inspiration for a modern concrete curved staircase in Sydney with concrete risers and metal railing.

Contemporary wood straight staircase in Melbourne with open risers, metal railing and brick walls.
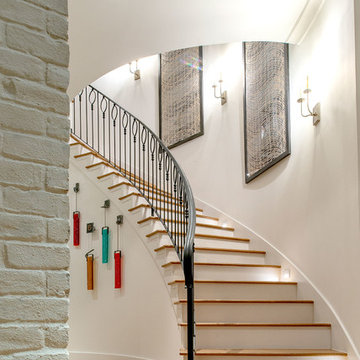
This is an example of a large transitional wood curved staircase in Houston with painted wood risers and metal railing.

Brian McWeeney
Photo of a transitional wood straight staircase in Dallas with painted wood risers and metal railing.
Photo of a transitional wood straight staircase in Dallas with painted wood risers and metal railing.
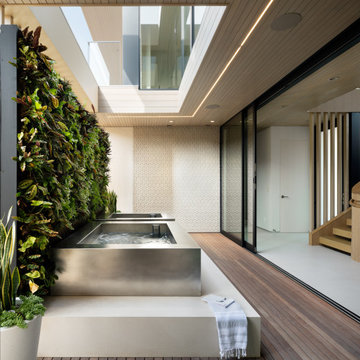
This home is dedicated to the idea that beauty can be found in the artistic expression of hand-made processes. The project included rigorous material research and close partnership with local craftspeople in order to realize the final architecture. The timeless quality of this collaboration is most visible in the ribbon stair and the raked stucco walls on the exterior facade. Working hand in hand with local artisans, layers of wood and plaster were stapled, raked, sanded, bent, and laminated in order to realize the curve of the stair and the precise lines of the facade.
In contrast to the manipulation of materials, a garden courtyard and spa add an intimate experience of nature within the heart of the home. The concealed space is a case study in contrast from the lush vegetation against the stark steel, to the shallow hot plunge and six-foot deep cold plunge. The result is a home that elevates the integrity of local craft and the refreshment of nature’s touch to augment a lifestyle dedicated to health, artistry, and authenticity.
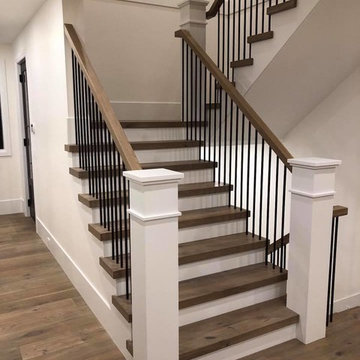
Photo of a large transitional wood u-shaped staircase in Vancouver with painted wood risers and mixed railing.

transformation d'un escalier classique en bois et aménagement de l'espace sous escalier en bureau contemporain. Création d'une bibliothèques et de nouvelles marches en bas de l'escalier, garde-corps en lames bois verticales en chêne
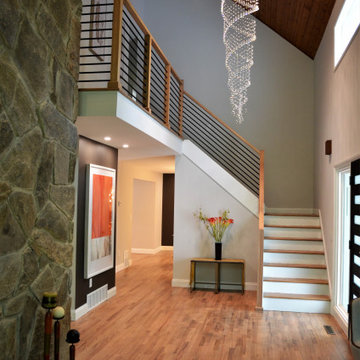
Used the following items from Stairwarehouse
, 6002 Contemporary Handrail - No Plow
, 4100 Plain "3" Newel
, Horizontal Round Bar - Hollow
, 3009 L-Bracket Newel Mounting Kit
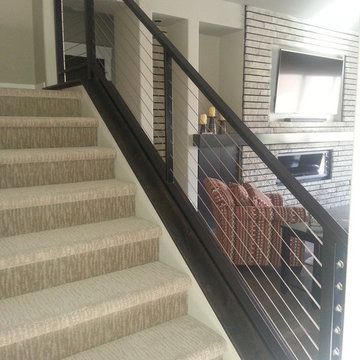
Photo of a large modern carpeted u-shaped staircase in Boise with carpet risers and cable railing.
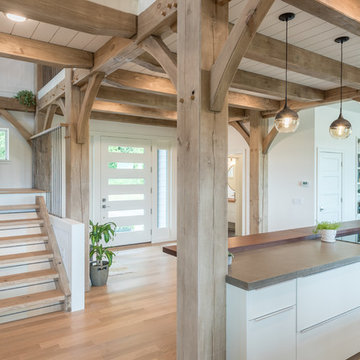
Mid-sized country wood u-shaped staircase in Minneapolis with open risers and mixed railing.
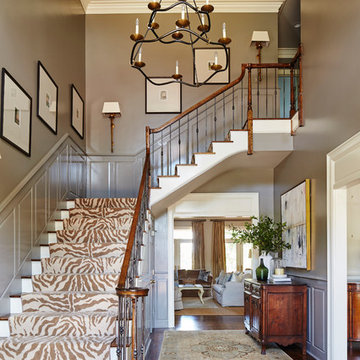
Transitional wood l-shaped staircase in Other with painted wood risers and mixed railing.
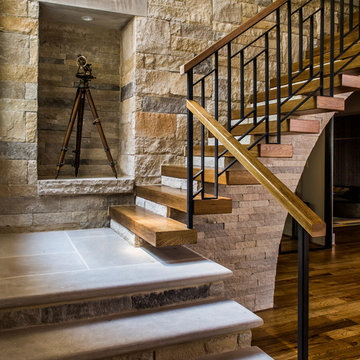
Custom stair railing, limestone wall, wood slab treads, and limestone landing and stairs. Photo by Jeff Herr Photography.
Inspiration for a country wood staircase in Atlanta with mixed railing.
Inspiration for a country wood staircase in Atlanta with mixed railing.
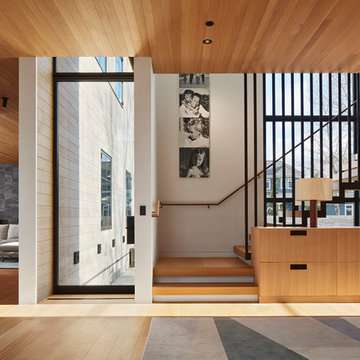
Steve Hall - Hall + Merrick Photographers
Contemporary wood l-shaped staircase in Chicago with wood risers and metal railing.
Contemporary wood l-shaped staircase in Chicago with wood risers and metal railing.
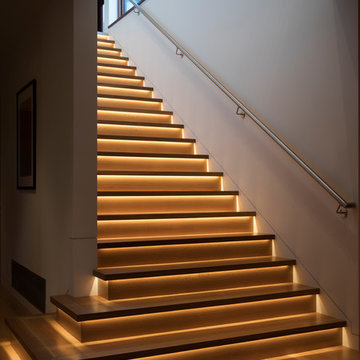
Photography by Paul Dyer
Photo of a mid-sized contemporary wood straight staircase in San Francisco with wood risers and metal railing.
Photo of a mid-sized contemporary wood straight staircase in San Francisco with wood risers and metal railing.
Brown Staircase Design Ideas
1
