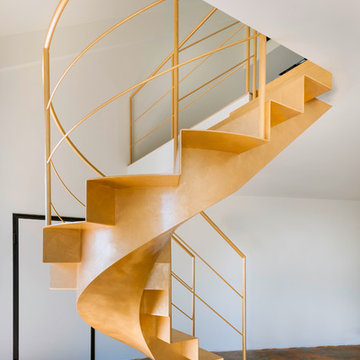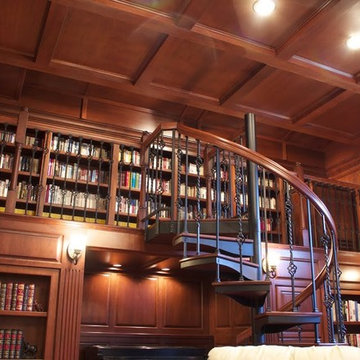Spiral Staircase Design Ideas
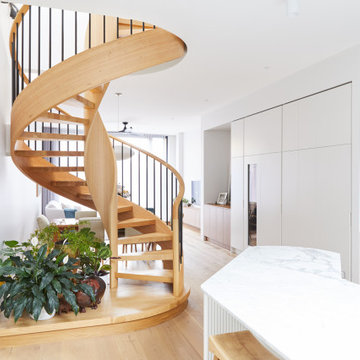
A true sculptural masterpiece. St Vincent Place is the result of advanced craftsmanship and an intricate contemporary design. A curved profile features geometric strings and an open rise. American Oak treads and a sweeping continuous handrail strike an elegant balance between the rich timbers and steel balusters.
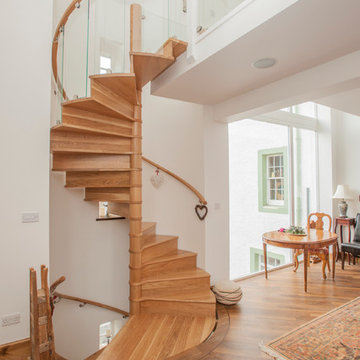
Haldane UK has designed, manufactured and supplied a bespoke American white oak spiral staircase which rose through 2 flights for the refurbishment of a manse in Scotland.
Working with sketched drawings supplied by the client, Haldane developed a solution which enabled the spiral staircase to be virtually free standing from ground floor to second floor with only fixings to each of the landing sections.
The staircase featured 32mm solid oak treads measuring 1000mm, 170mm diameter solid oak spacer components and was designed to provide a 20mm clear space from the treads to the wall.
Haldane also manufactured and supplied 10.5 linear metres of 60x50mm elliptical spiral handrail which was fixed to the wall via brackets and finished with a bull nose end.
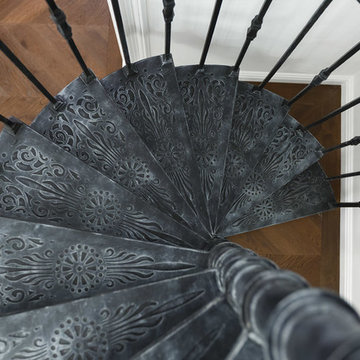
design: J. Bundakova
photo: I. Sorokin
Design ideas for a small transitional metal spiral staircase in Saint Petersburg with metal railing.
Design ideas for a small transitional metal spiral staircase in Saint Petersburg with metal railing.
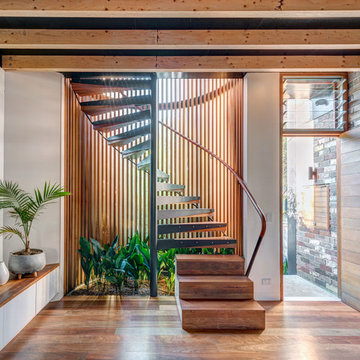
Murray Fredericks
Photo of a mid-sized industrial wood spiral staircase in Sydney with wood railing and open risers.
Photo of a mid-sized industrial wood spiral staircase in Sydney with wood railing and open risers.
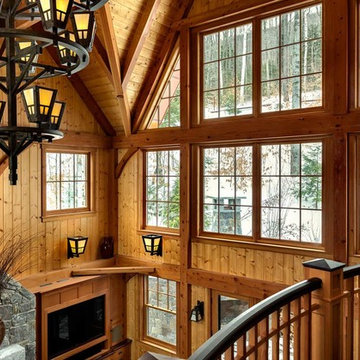
This three-story vacation home for a family of ski enthusiasts features 5 bedrooms and a six-bed bunk room, 5 1/2 bathrooms, kitchen, dining room, great room, 2 wet bars, great room, exercise room, basement game room, office, mud room, ski work room, decks, stone patio with sunken hot tub, garage, and elevator.
The home sits into an extremely steep, half-acre lot that shares a property line with a ski resort and allows for ski-in, ski-out access to the mountain’s 61 trails. This unique location and challenging terrain informed the home’s siting, footprint, program, design, interior design, finishes, and custom made furniture.
Credit: Samyn-D'Elia Architects
Project designed by Franconia interior designer Randy Trainor. She also serves the New Hampshire Ski Country, Lake Regions and Coast, including Lincoln, North Conway, and Bartlett.
For more about Randy Trainor, click here: https://crtinteriors.com/
To learn more about this project, click here: https://crtinteriors.com/ski-country-chic/
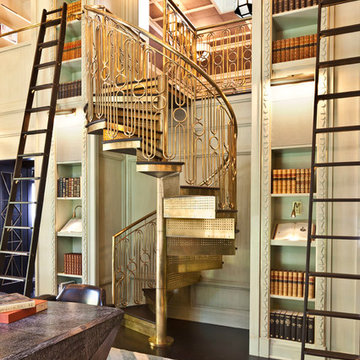
Grey Crawford
Photo of a small eclectic metal spiral staircase in Los Angeles with metal risers.
Photo of a small eclectic metal spiral staircase in Los Angeles with metal risers.
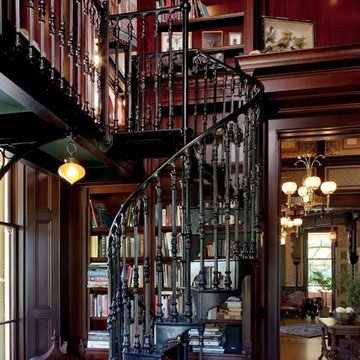
This is an example of a traditional metal spiral staircase in San Francisco with metal risers and metal railing.
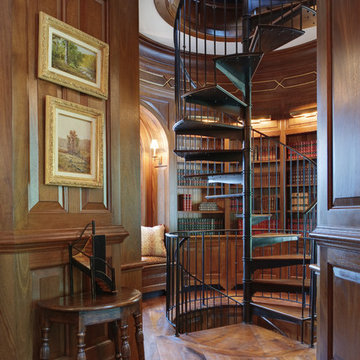
Panelled Mahogany Library, Office and Spiral Stair
Design ideas for a small traditional wood spiral staircase in New York with open risers.
Design ideas for a small traditional wood spiral staircase in New York with open risers.
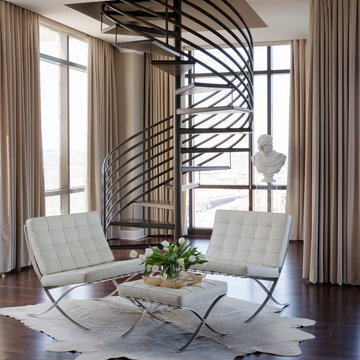
Nancy Nolan Photography
Photo of a contemporary spiral staircase in Little Rock.
Photo of a contemporary spiral staircase in Little Rock.
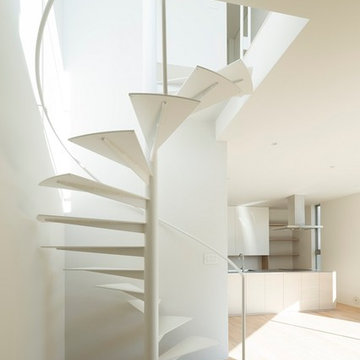
Masao Nishikawa
Inspiration for a small modern metal spiral staircase in Other with open risers.
Inspiration for a small modern metal spiral staircase in Other with open risers.
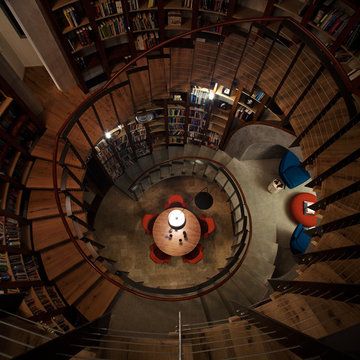
Brady Architectural Photography
Expansive modern wood spiral staircase in San Diego with wood risers.
Expansive modern wood spiral staircase in San Diego with wood risers.
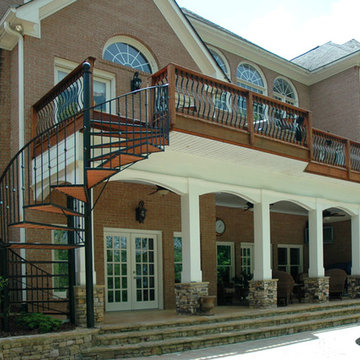
Project designed and built by Atlanta Decking & Fence.
Design ideas for a traditional spiral staircase in Atlanta.
Design ideas for a traditional spiral staircase in Atlanta.
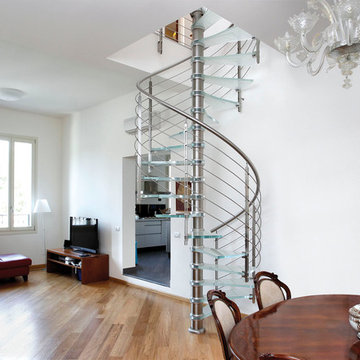
Design ideas for a contemporary glass spiral staircase in San Francisco with open risers and cable railing.
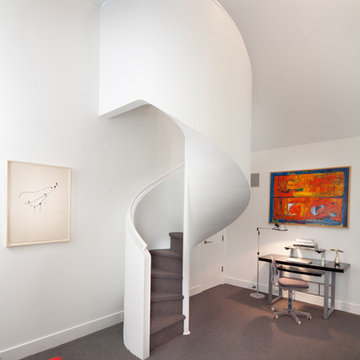
Photography by Morgan Howarth
Photo of a small transitional spiral staircase in DC Metro.
Photo of a small transitional spiral staircase in DC Metro.
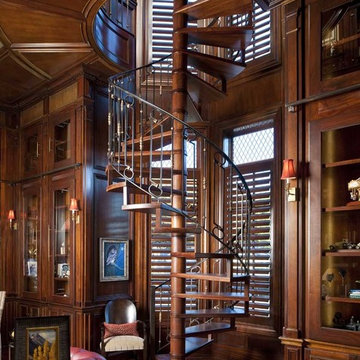
Designer: Tracy Rasor
Photographer: Dan Piassick
This is an example of a traditional wood spiral staircase in Dallas with open risers.
This is an example of a traditional wood spiral staircase in Dallas with open risers.
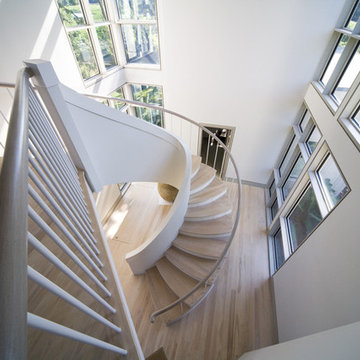
An interior spiral stair with the tower. A neutral palette of white oak, whites and grays is used.
Duratherm windows and doors.
Architectural Photography by Frederick Charles
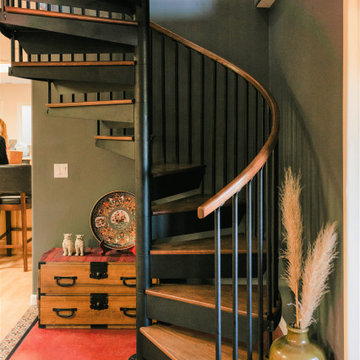
Custom Matte black steel staircase with stained red oak.
Photo of an eclectic wood spiral staircase in San Luis Obispo with metal risers and mixed railing.
Photo of an eclectic wood spiral staircase in San Luis Obispo with metal risers and mixed railing.
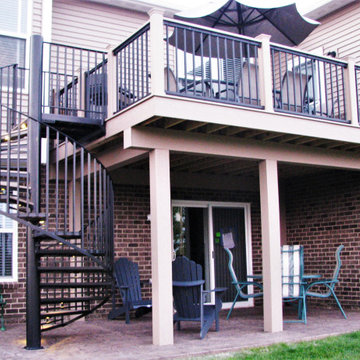
You can read more about these Iron Spiral Stairs with LED Lighting or start at the Great Lakes Metal Fabrication Steel Stairs page.
Spiral Staircase Design Ideas
1
