Storage and Wardrobe Design Ideas with Dark Wood Cabinets
Refine by:
Budget
Sort by:Popular Today
1 - 20 of 5,172 photos
Item 1 of 2

Photo of a mid-sized contemporary walk-in wardrobe in Melbourne with open cabinets, dark wood cabinets, carpet and orange floor.
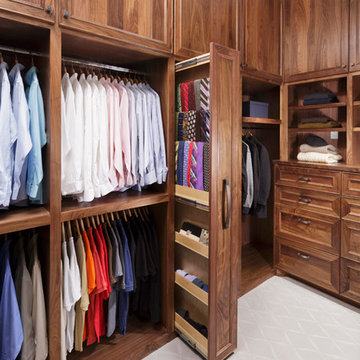
Photos: Kolanowski Studio;
Design: Pam Smallwood
Design ideas for a traditional men's walk-in wardrobe in Houston with recessed-panel cabinets, dark wood cabinets and carpet.
Design ideas for a traditional men's walk-in wardrobe in Houston with recessed-panel cabinets, dark wood cabinets and carpet.
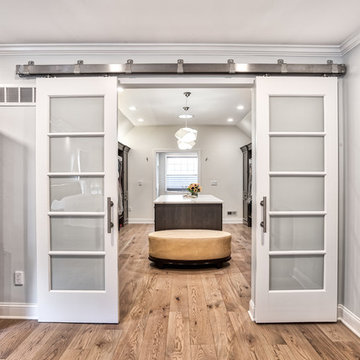
Double barn doors make a great entryway into this large his and hers master closet.
Photos by Chris Veith
Inspiration for an expansive transitional gender-neutral walk-in wardrobe in New York with dark wood cabinets, light hardwood floors and flat-panel cabinets.
Inspiration for an expansive transitional gender-neutral walk-in wardrobe in New York with dark wood cabinets, light hardwood floors and flat-panel cabinets.
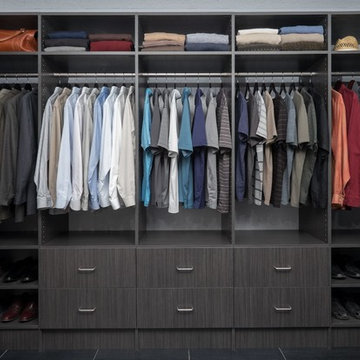
Design ideas for a large modern gender-neutral walk-in wardrobe in Other with flat-panel cabinets, dark wood cabinets, porcelain floors and black floor.
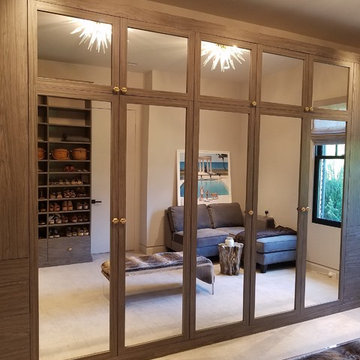
Inspiration for a large transitional gender-neutral walk-in wardrobe in New York with open cabinets, dark wood cabinets, carpet and beige floor.
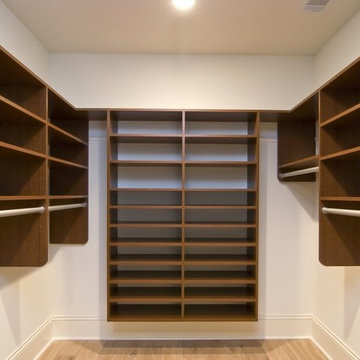
This is an example of a mid-sized transitional gender-neutral walk-in wardrobe in Boston with open cabinets, dark wood cabinets, light hardwood floors and beige floor.
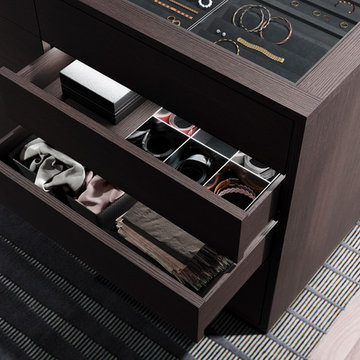
Trend Collection from BAU-Closets
Photo of a large modern gender-neutral walk-in wardrobe in Boston with flat-panel cabinets, dark wood cabinets, light hardwood floors and brown floor.
Photo of a large modern gender-neutral walk-in wardrobe in Boston with flat-panel cabinets, dark wood cabinets, light hardwood floors and brown floor.
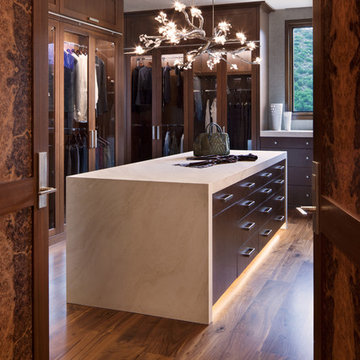
David O. Marlow
Design ideas for an expansive contemporary gender-neutral walk-in wardrobe in Denver with glass-front cabinets, dark wood cabinets, dark hardwood floors and brown floor.
Design ideas for an expansive contemporary gender-neutral walk-in wardrobe in Denver with glass-front cabinets, dark wood cabinets, dark hardwood floors and brown floor.
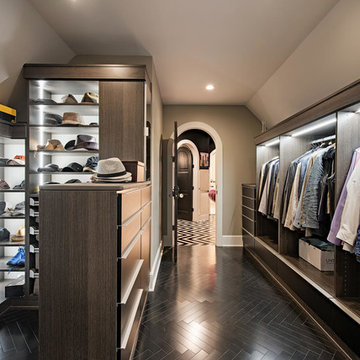
Large transitional men's walk-in wardrobe in Cleveland with open cabinets, dark wood cabinets, black floor and dark hardwood floors.
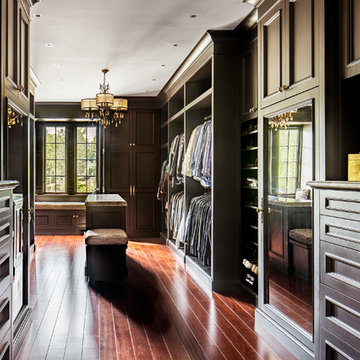
closet Cabinetry: erik kitchen design- avon nj
Interior Design: Rob Hesslein
Photo of a large traditional men's walk-in wardrobe in New York with dark wood cabinets, recessed-panel cabinets and medium hardwood floors.
Photo of a large traditional men's walk-in wardrobe in New York with dark wood cabinets, recessed-panel cabinets and medium hardwood floors.
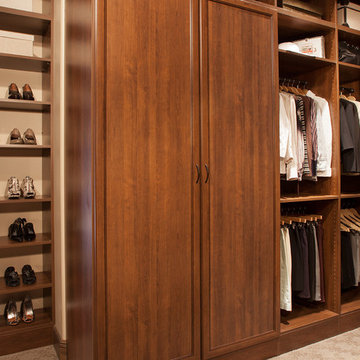
Mid-sized transitional gender-neutral walk-in wardrobe in Boston with dark wood cabinets, carpet and recessed-panel cabinets.
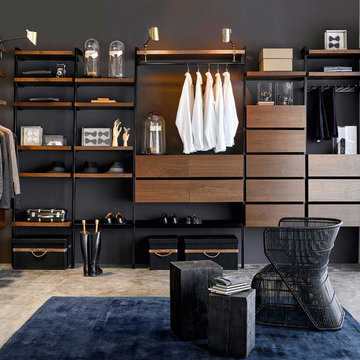
Photo of a large modern men's dressing room in Lille with dark wood cabinets and concrete floors.
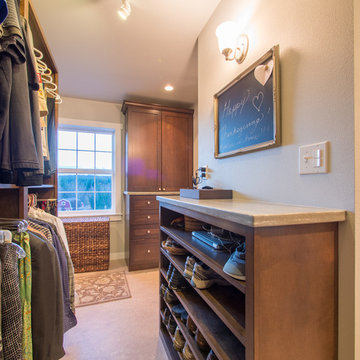
Mid-sized country gender-neutral walk-in wardrobe in Seattle with shaker cabinets, dark wood cabinets, linoleum floors and beige floor.
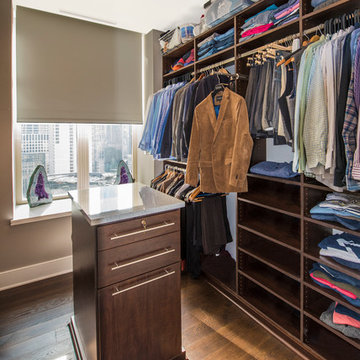
Closet design by Tim Higbee of Closet Works:
"His" side of the closet features a lot of shelving for organizing and storing a large collection of sweaters. Custom pull-outs for ties, pants and a valet pole increase functionality by allowing more items to be stored in a small space and keeping it all accessible so that it is quick and easy to find what you are looking for.
photo - Cathy Rabeler
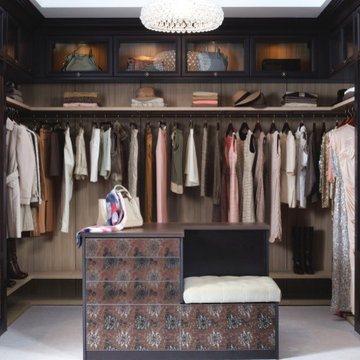
Virtuosos and Classic construction create a modern luxurious look.
Photo courtesy of California Closets
Inspiration for a modern gender-neutral walk-in wardrobe in Los Angeles with glass-front cabinets and dark wood cabinets.
Inspiration for a modern gender-neutral walk-in wardrobe in Los Angeles with glass-front cabinets and dark wood cabinets.
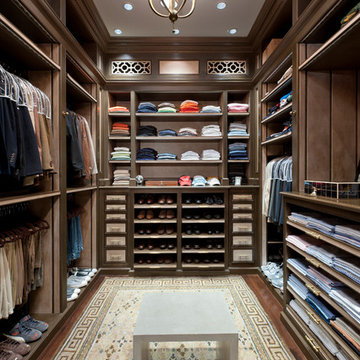
The gentleman's walk-in closet and dressing area feature natural wood shelving and cabinetry with a medium custom stain applied by master skilled artisans.
Interior Architecture by Brian O'Keefe Architect, PC, with Interior Design by Marjorie Shushan.
Featured in Architectural Digest.
Photo by Liz Ordonoz.
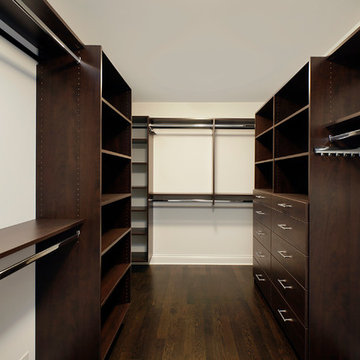
Inspiration for a large transitional gender-neutral walk-in wardrobe in Chicago with open cabinets, dark wood cabinets and dark hardwood floors.
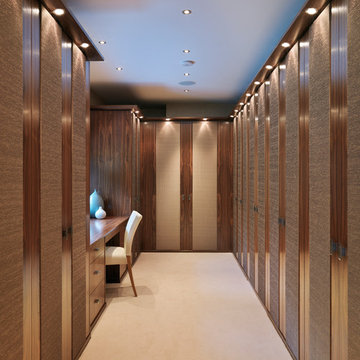
A luxurious bedroom dressing area. This is a mix of walnut cabinetry with fine silk door panels. There is a huge amount of hanging space, shelves for handbags and accessories and shallow shelves for shoes.
Darren Chung
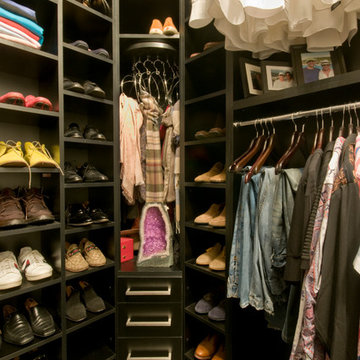
Jennifer Mortensen
Design ideas for a mid-sized contemporary men's walk-in wardrobe in Minneapolis with flat-panel cabinets and dark wood cabinets.
Design ideas for a mid-sized contemporary men's walk-in wardrobe in Minneapolis with flat-panel cabinets and dark wood cabinets.
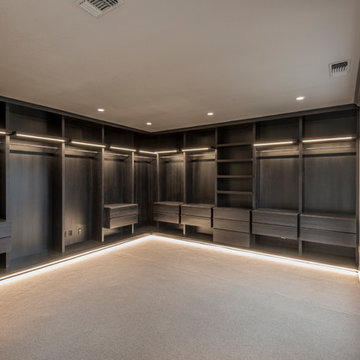
Granite Bay Residence
This is an example of a large contemporary gender-neutral walk-in wardrobe in Sacramento with open cabinets, dark wood cabinets and carpet.
This is an example of a large contemporary gender-neutral walk-in wardrobe in Sacramento with open cabinets, dark wood cabinets and carpet.
Storage and Wardrobe Design Ideas with Dark Wood Cabinets
1