Storage and Wardrobe Design Ideas with Recessed-panel Cabinets
Refine by:
Budget
Sort by:Popular Today
1 - 20 of 3,607 photos
Item 1 of 2
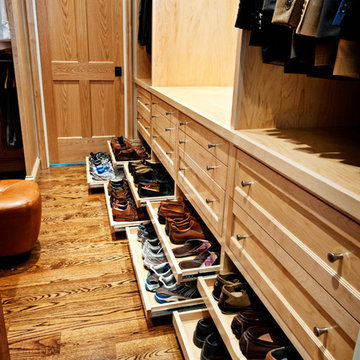
Wiff Harmer
Inspiration for an expansive transitional men's dressing room in Nashville with light wood cabinets, recessed-panel cabinets and medium hardwood floors.
Inspiration for an expansive transitional men's dressing room in Nashville with light wood cabinets, recessed-panel cabinets and medium hardwood floors.
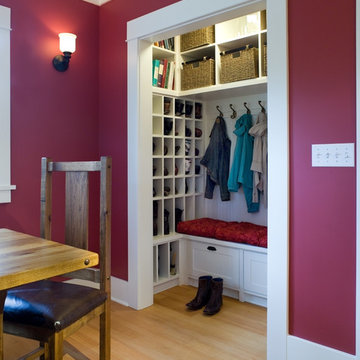
Architect: Carol Sundstrom, AIA
Contractor: Adams Residential Contracting
Photography: © Dale Lang, 2010
Photo of a mid-sized traditional gender-neutral built-in wardrobe in Seattle with recessed-panel cabinets, white cabinets and light hardwood floors.
Photo of a mid-sized traditional gender-neutral built-in wardrobe in Seattle with recessed-panel cabinets, white cabinets and light hardwood floors.
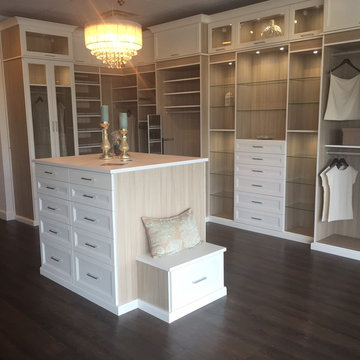
Design ideas for a large transitional gender-neutral walk-in wardrobe in Jacksonville with recessed-panel cabinets, white cabinets and dark hardwood floors.
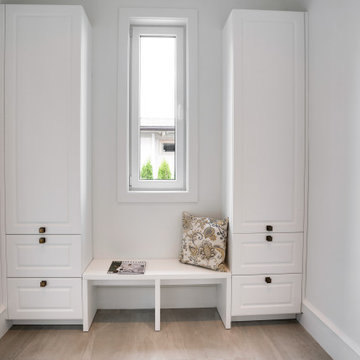
Mudroom
This is an example of a small transitional storage and wardrobe in Vancouver with recessed-panel cabinets, light hardwood floors and beige floor.
This is an example of a small transitional storage and wardrobe in Vancouver with recessed-panel cabinets, light hardwood floors and beige floor.
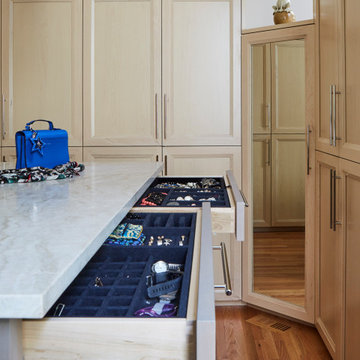
Design ideas for a large contemporary gender-neutral walk-in wardrobe in Chicago with recessed-panel cabinets, medium wood cabinets, light hardwood floors, brown floor and vaulted.
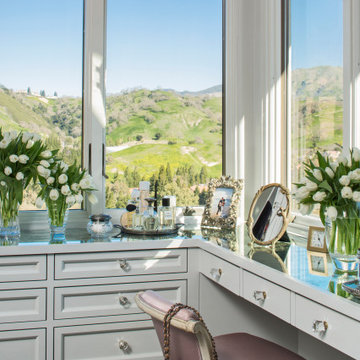
This is an example of a mediterranean women's dressing room in Los Angeles with recessed-panel cabinets and grey cabinets.
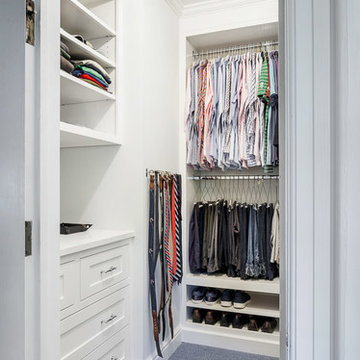
This is an example of a small traditional women's walk-in wardrobe in Detroit with recessed-panel cabinets, white cabinets, carpet and blue floor.
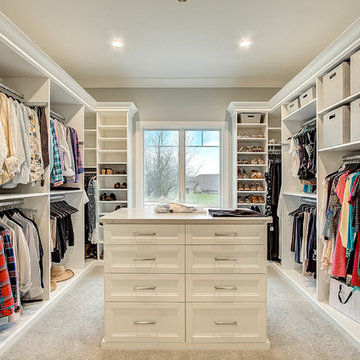
Inspiration for a transitional gender-neutral walk-in wardrobe in Milwaukee with recessed-panel cabinets, white cabinets, carpet and beige floor.
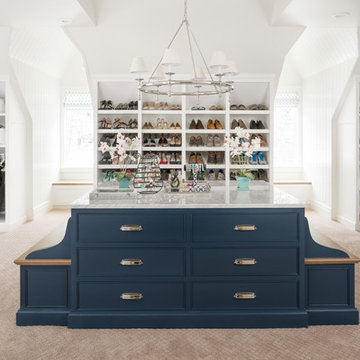
This is an example of a transitional gender-neutral dressing room in Salt Lake City with recessed-panel cabinets, blue cabinets, carpet and beige floor.
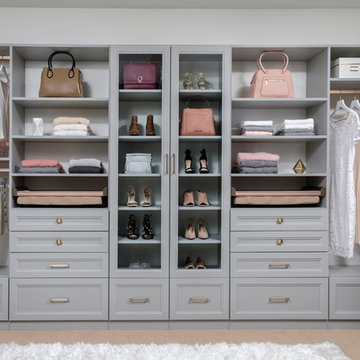
This is an example of a mid-sized modern women's walk-in wardrobe in Dallas with recessed-panel cabinets, grey cabinets, carpet and beige floor.
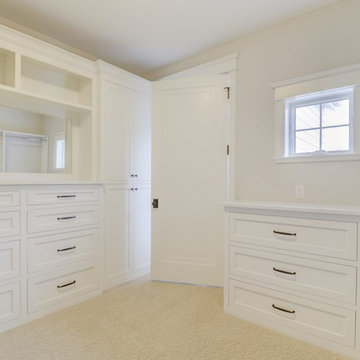
Inspiration for a large traditional walk-in wardrobe in Minneapolis with recessed-panel cabinets, white cabinets, carpet and brown floor.
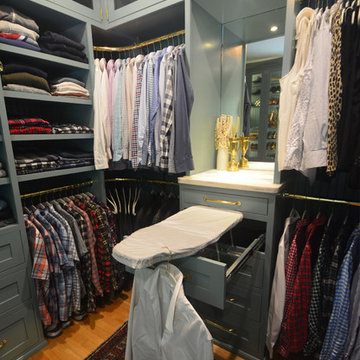
The home owners desired a more efficient and refined design for their master closet renovation project. The new custom cabinetry offers storage options for all types of clothing and accessories. A lit cabinet with adjustable shelves puts shoes on display. A custom designed cover encloses the existing heating radiator below the shoe cabinet. The built-in vanity with marble top includes storage drawers below for jewelry, smaller clothing items and an ironing board. Custom curved brass closet rods are mounted at multiple heights for various lengths of clothing. The brass cabinetry hardware is from Restoration Hardware. This second floor master closet also features a stackable washer and dryer for convenience. Design and construction by One Room at a Time, Inc.
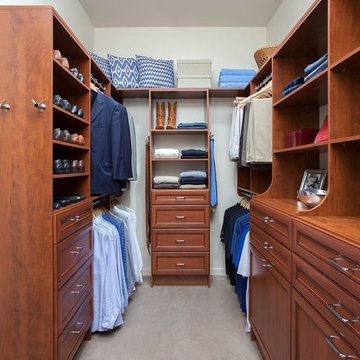
This is an example of a small traditional gender-neutral walk-in wardrobe in Other with recessed-panel cabinets, dark wood cabinets, carpet and beige floor.
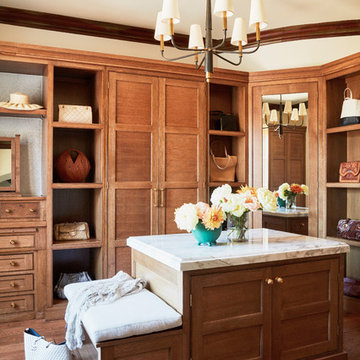
Ladies Custom Closet
Inspiration for a large mediterranean women's dressing room in Los Angeles with recessed-panel cabinets, medium wood cabinets, medium hardwood floors and brown floor.
Inspiration for a large mediterranean women's dressing room in Los Angeles with recessed-panel cabinets, medium wood cabinets, medium hardwood floors and brown floor.
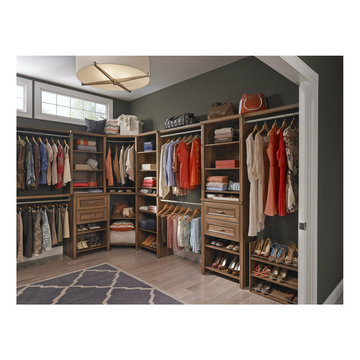
Design ideas for a large transitional gender-neutral dressing room in DC Metro with recessed-panel cabinets, medium wood cabinets, light hardwood floors and beige floor.
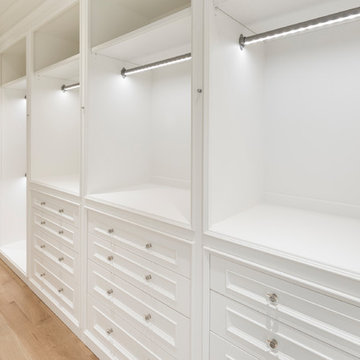
Builder: John Kraemer & Sons | Building Architecture: Charlie & Co. Design | Interiors: Martha O'Hara Interiors | Photography: Landmark Photography
Photo of a large transitional gender-neutral walk-in wardrobe in Minneapolis with white cabinets, light hardwood floors and recessed-panel cabinets.
Photo of a large transitional gender-neutral walk-in wardrobe in Minneapolis with white cabinets, light hardwood floors and recessed-panel cabinets.
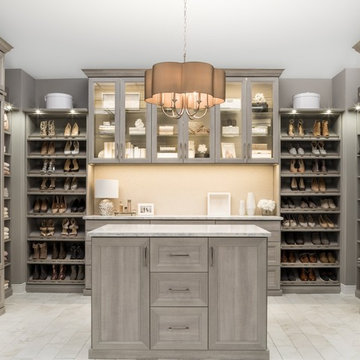
Design ideas for an expansive modern gender-neutral walk-in wardrobe in Chicago with beige floor, grey cabinets and recessed-panel cabinets.
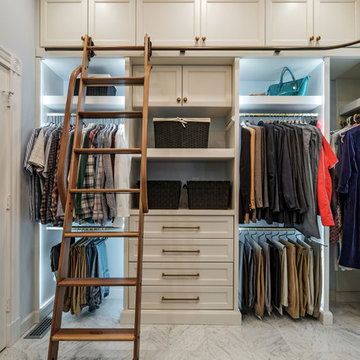
Photo of a traditional gender-neutral walk-in wardrobe in Other with recessed-panel cabinets, beige cabinets and grey floor.
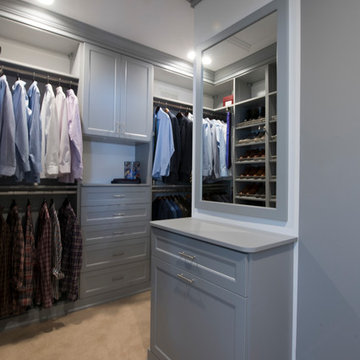
Designed by Lynn Casanova of Closet Works
The clients, who travel frequently, wanted to make sure they had a space that could be used for a packing a suitcase.
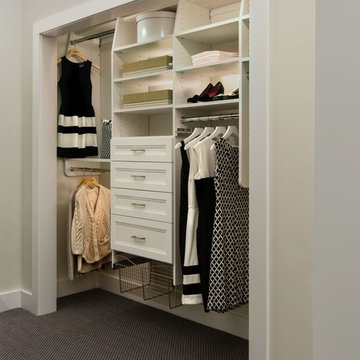
Mid-sized traditional gender-neutral built-in wardrobe in New York with recessed-panel cabinets, white cabinets and carpet.
Storage and Wardrobe Design Ideas with Recessed-panel Cabinets
1