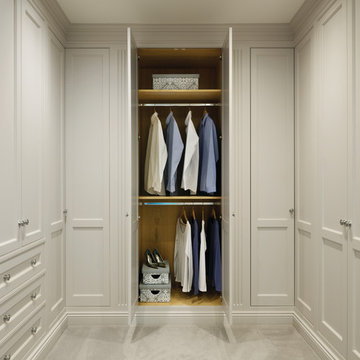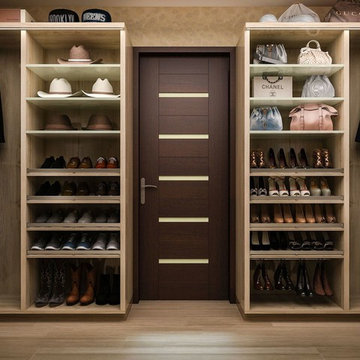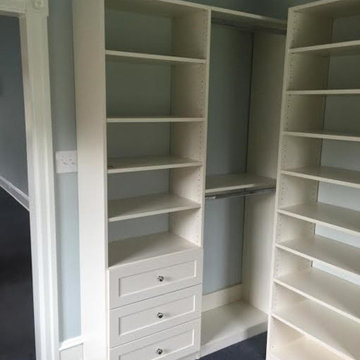Storage and Wardrobe Design Ideas
Refine by:
Budget
Sort by:Popular Today
2141 - 2160 of 210,951 photos
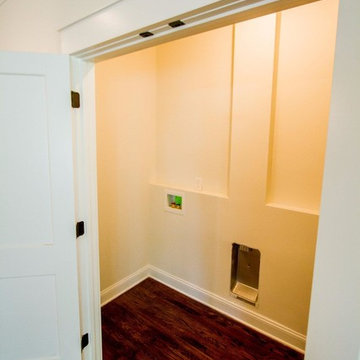
This is an example of a mid-sized traditional gender-neutral built-in wardrobe in Other with dark hardwood floors and brown floor.
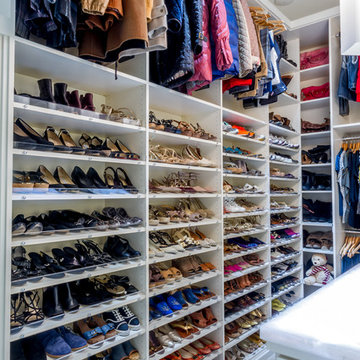
The pink onyx countertop in this white melamine closet was selected from a local Marble and Granite yard in Houston, TX, adding local flair to the space. Speaking of flair, how about those cubbies with LED strips for displaying a collection of sunglasses? With plenty of vertical shoe storage and space for handbags overhead, this closet has it all.
Find the right local pro for your project
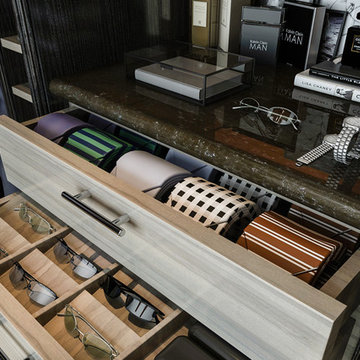
Section off drawers with Lucite dividers to keep them organized, or design your drawer with custom compartments for collections like sunglasses, watches and jewelry.
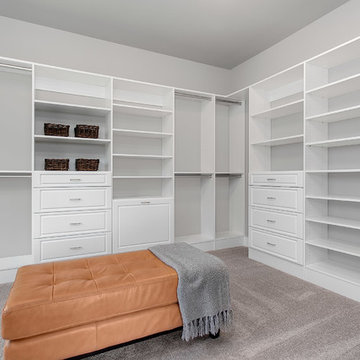
Limitless organization possibilities for your dream walk-in closet. White melamine with Tuftex carpet.
This is an example of a large transitional gender-neutral walk-in wardrobe in Seattle with shaker cabinets, white cabinets and carpet.
This is an example of a large transitional gender-neutral walk-in wardrobe in Seattle with shaker cabinets, white cabinets and carpet.
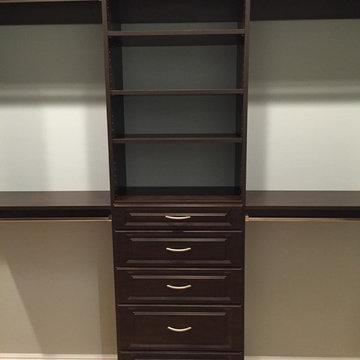
Design ideas for a large traditional gender-neutral walk-in wardrobe in Miami with open cabinets, dark wood cabinets and light hardwood floors.
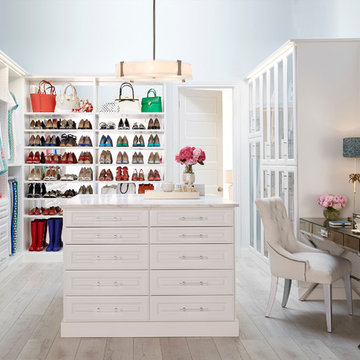
TCS Closets
Master closet in Pure White with traditional drawers and tempered glass doors, smooth glass hardware, mirrored panels, integrated lighting and customizable island.
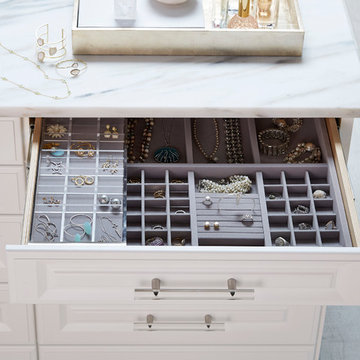
TCS Closets
Master closet in Pure White with traditional drawers and tempered glass doors, smooth glass hardware, mirrored panels, integrated lighting and customizable island.
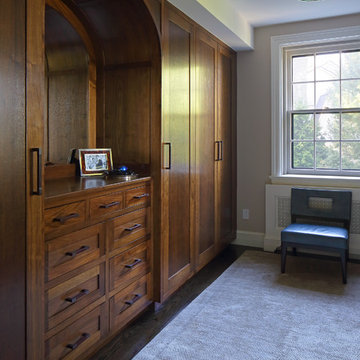
Large transitional gender-neutral walk-in wardrobe in Boston with shaker cabinets, dark wood cabinets and dark hardwood floors.
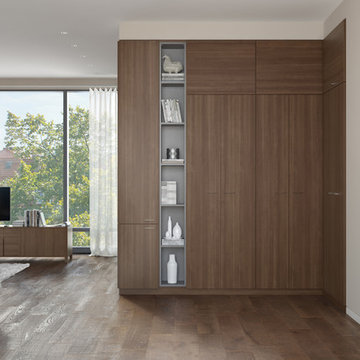
Roman Walnut slab door and drawer fronts creates a sleek aesthetic.
This is an example of a mid-sized modern gender-neutral built-in wardrobe in Nashville with flat-panel cabinets, medium wood cabinets and medium hardwood floors.
This is an example of a mid-sized modern gender-neutral built-in wardrobe in Nashville with flat-panel cabinets, medium wood cabinets and medium hardwood floors.
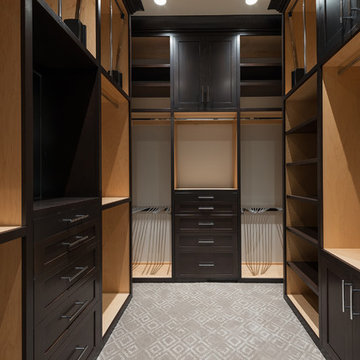
Design: Sita Montgomery Interiors
Build: Cameo Homes
Cabinets: Master Brands
Paint: Benjamin Moore
Photo: Lucy Call
Photo of a mid-sized modern men's walk-in wardrobe in Salt Lake City with recessed-panel cabinets, dark wood cabinets and carpet.
Photo of a mid-sized modern men's walk-in wardrobe in Salt Lake City with recessed-panel cabinets, dark wood cabinets and carpet.
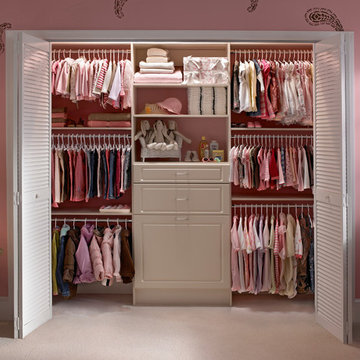
Inspiration for a small contemporary women's built-in wardrobe in Boston with raised-panel cabinets, white cabinets and carpet.
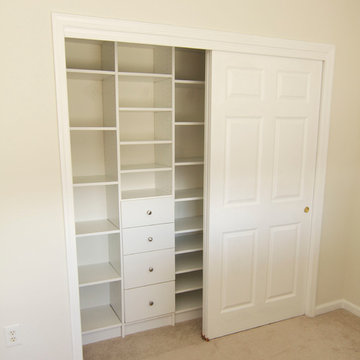
Hidden behind sliding doors, this reach-in closet system includes drawers that easily clear the doors and lots of shelving. In white and with toe kicks, a pleasure to look at when the doors are open. White. 2015. Monroe, NJ 08531.
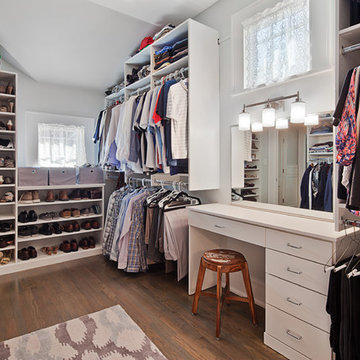
Photograph by - Joel Lassiter (Lassiter Photography)
This is an example of a mid-sized transitional gender-neutral walk-in wardrobe in Charlotte with open cabinets, white cabinets and medium hardwood floors.
This is an example of a mid-sized transitional gender-neutral walk-in wardrobe in Charlotte with open cabinets, white cabinets and medium hardwood floors.
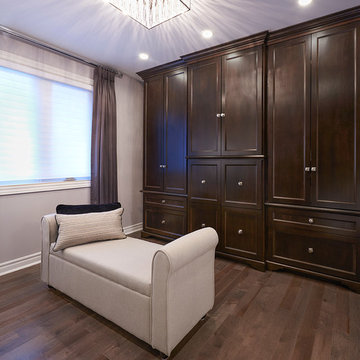
To transform the original 4.5 Ft wide one-sided closet into a spacious Master Walk-in Closet, the adjoining rooms were assessed and a plan set in place to give space to the new Master Closet without detriment to the adjoining rooms. Opening out the space allowed for custom closed cabinetry and custom open organizers to flank walls and maximize the storage opportunities. The lighting was immensely upgraded with LED recessed and a stunning centre fixture, all on separate controllable dimmers. A glamorous palette of chocolates, plum, gray and twinkling chrome set the tone of this elegant Master Closet.
Photography by the talented Nicole Aubrey Photography
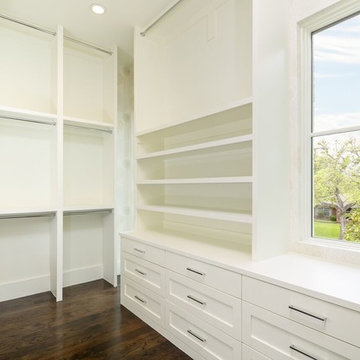
This is an example of a large traditional gender-neutral walk-in wardrobe in Dallas with shaker cabinets, beige cabinets and dark hardwood floors.
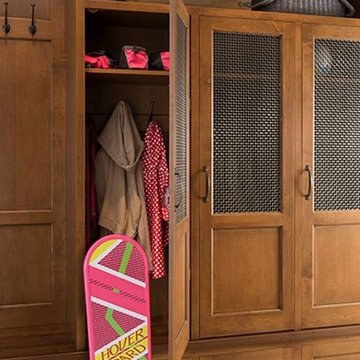
A Wood-Mode mudroom can organize your old and new (and futuristic) things.
Photo of a traditional gender-neutral storage and wardrobe in Houston with light wood cabinets and ceramic floors.
Photo of a traditional gender-neutral storage and wardrobe in Houston with light wood cabinets and ceramic floors.
Storage and Wardrobe Design Ideas
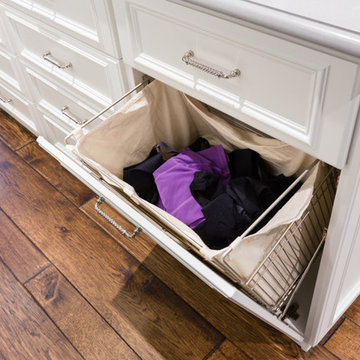
This lovely master closet is finished with traditional white melamine and thermofoil raised panel fronts to closely match the existing bathroom area. Using the full height of the room allowed for open shelving above clothing sections used for decorative display. The center island contains 2 tilt out hampers and 6 drawer banks for added storage. The countertop is Grey Savoie by Victostone. To create a column effect around the window, tall pull outs were used on both sides for scarf/necklace storage for her and belt/tie storage for him. The finishing touches include matte round aluminum rods, clear Lucite jewelry tray, valet rods, belt racks, hidden wall safe, and a pull out ironing station cabinet. LED lighting was routed into the shelving above all rods and puck lights above the two dresser areas, creating additional pizzazz and glamour to the space. The goal of this closet was to make the dressing area for a couple as a meeting place, conducive to conversation and organization. Designed by Donna Siben for Closet Organizing Systems
108
