Expansive Storage and Wardrobe Design Ideas
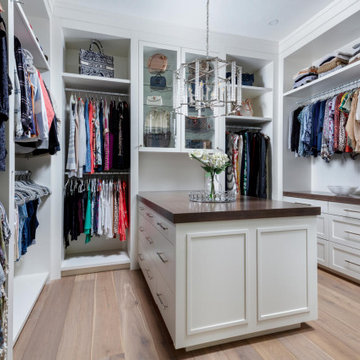
This Naples home was the typical Florida Tuscan Home design, our goal was to modernize the design with cleaner lines but keeping the Traditional Moulding elements throughout the home. This is a great example of how to de-tuscanize your home.
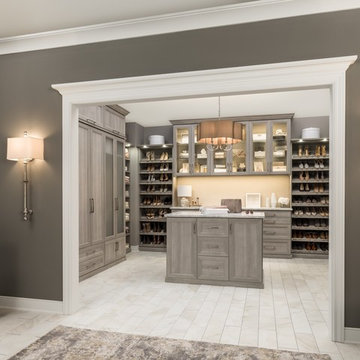
Expansive modern gender-neutral walk-in wardrobe in Chicago with shaker cabinets, beige floor and grey cabinets.

Expansive country gender-neutral storage and wardrobe in Sydney with shaker cabinets, medium wood cabinets, painted wood floors and brown floor.
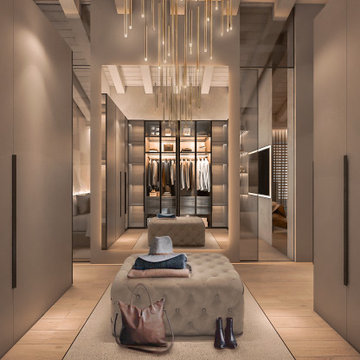
Ampia cabina armadio con un'accurata organizzazione degli spazi.
This is an example of an expansive modern walk-in wardrobe in Other with glass-front cabinets, light wood cabinets, light hardwood floors and exposed beam.
This is an example of an expansive modern walk-in wardrobe in Other with glass-front cabinets, light wood cabinets, light hardwood floors and exposed beam.
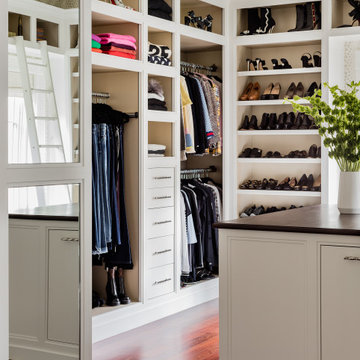
Design ideas for an expansive transitional gender-neutral walk-in wardrobe in Boston with recessed-panel cabinets, white cabinets, dark hardwood floors and brown floor.
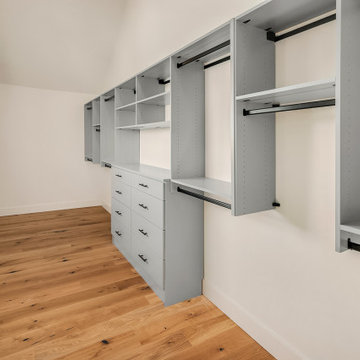
Design ideas for an expansive country gender-neutral walk-in wardrobe in Seattle with grey cabinets, medium hardwood floors and brown floor.
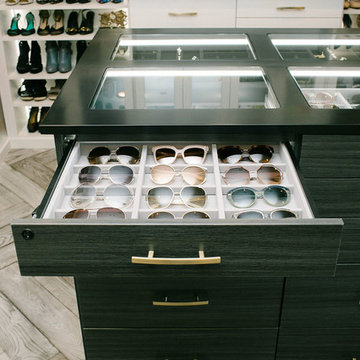
Photo of an expansive transitional gender-neutral walk-in wardrobe in Sacramento with flat-panel cabinets, white cabinets, medium hardwood floors and grey floor.
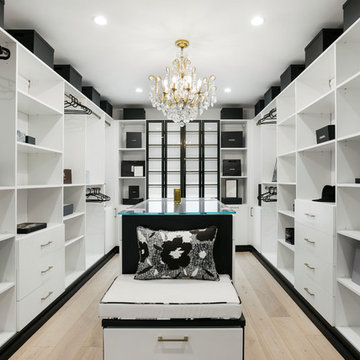
This is an example of an expansive contemporary gender-neutral walk-in wardrobe in Los Angeles with flat-panel cabinets, white cabinets and light hardwood floors.
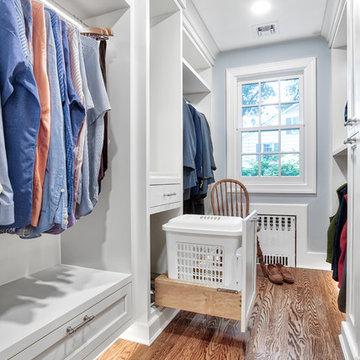
His side of the custom master closet with pull-outs for organization, a shelving hidden by frosted glass and a hamper for dirty laundry.
Photos by Chris Veith
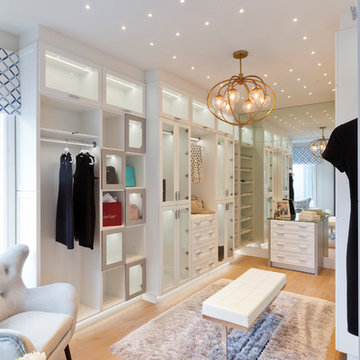
Visit The Korina 14803 Como Circle or call 941 907.8131 for additional information.
3 bedrooms | 4.5 baths | 3 car garage | 4,536 SF
The Korina is John Cannon’s new model home that is inspired by a transitional West Indies style with a contemporary influence. From the cathedral ceilings with custom stained scissor beams in the great room with neighboring pristine white on white main kitchen and chef-grade prep kitchen beyond, to the luxurious spa-like dual master bathrooms, the aesthetics of this home are the epitome of timeless elegance. Every detail is geared toward creating an upscale retreat from the hectic pace of day-to-day life. A neutral backdrop and an abundance of natural light, paired with vibrant accents of yellow, blues, greens and mixed metals shine throughout the home.
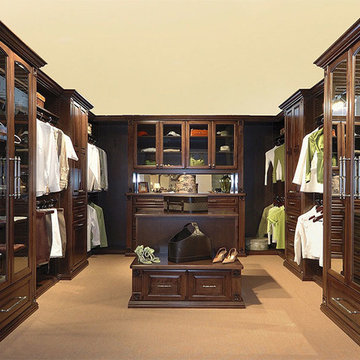
Inspiration for an expansive traditional gender-neutral walk-in wardrobe in Toronto with open cabinets, dark wood cabinets, medium hardwood floors and brown floor.
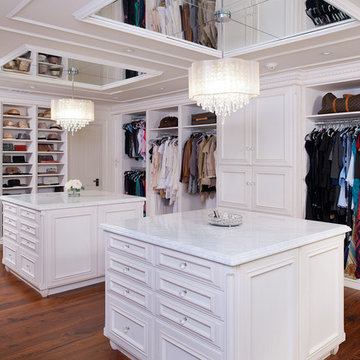
Craig Thompson Photography
This is an example of an expansive traditional women's dressing room in Other with white cabinets, light hardwood floors and raised-panel cabinets.
This is an example of an expansive traditional women's dressing room in Other with white cabinets, light hardwood floors and raised-panel cabinets.
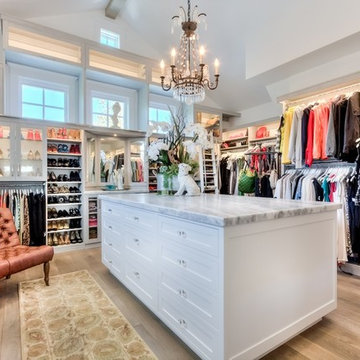
interior designer: Kathryn Smith
Inspiration for an expansive country women's walk-in wardrobe in Orange County with open cabinets, white cabinets and light hardwood floors.
Inspiration for an expansive country women's walk-in wardrobe in Orange County with open cabinets, white cabinets and light hardwood floors.
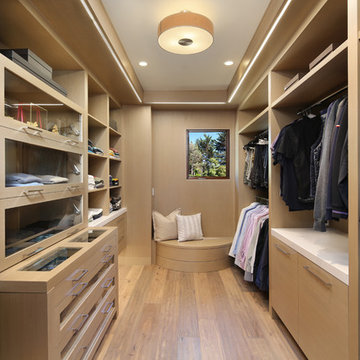
Bernard Andre
Expansive contemporary men's dressing room in San Francisco with light hardwood floors, glass-front cabinets, beige cabinets and beige floor.
Expansive contemporary men's dressing room in San Francisco with light hardwood floors, glass-front cabinets, beige cabinets and beige floor.
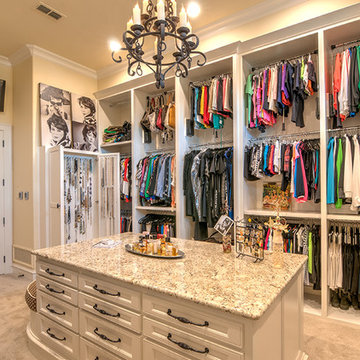
The clients worked with the collaborative efforts of builders Ron and Fred Parker, architect Don Wheaton, and interior designer Robin Froesche to create this incredible home.
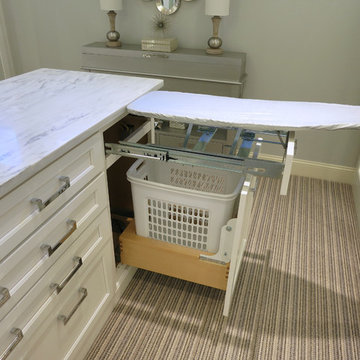
Ironing Board & Hamper Pull-out by Rev-A-Shelf
Kith Cabinetry
Shaker Maple Door
Bright White Finish
Countertop: Alabama White
Photo by Ben Smerglia
Design ideas for an expansive women's walk-in wardrobe in Atlanta with flat-panel cabinets, white cabinets and carpet.
Design ideas for an expansive women's walk-in wardrobe in Atlanta with flat-panel cabinets, white cabinets and carpet.
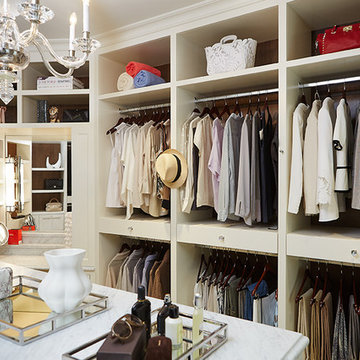
Walk-in Closet
Expansive traditional walk-in wardrobe in Grand Rapids with white cabinets and carpet.
Expansive traditional walk-in wardrobe in Grand Rapids with white cabinets and carpet.
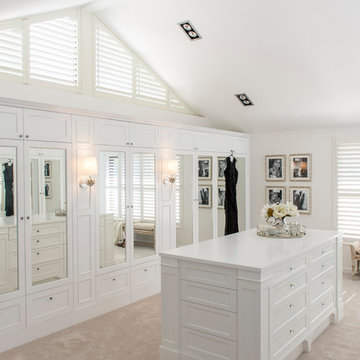
Photo of an expansive beach style gender-neutral dressing room in Brisbane with white cabinets and carpet.
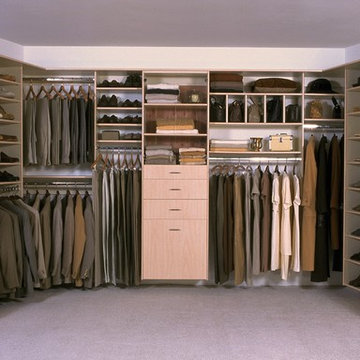
Photo of an expansive contemporary gender-neutral walk-in wardrobe in Phoenix with flat-panel cabinets, light wood cabinets and carpet.
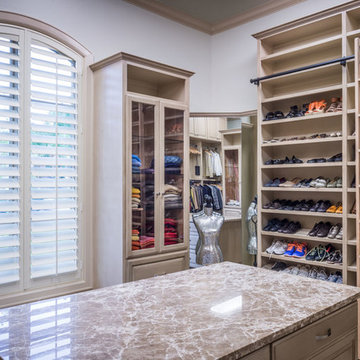
This incredibly amazing closet is custom in every way imaginable. It was designed to meet the specific needs of our client. The cabinetry was slightly glazed and load with extensive detail. The millwork is completely custom. The rolling ladder moves around entire closet for upper storage including the shoe rack. Several pull out and slide out shelves. We also included slide out drawers for jewelry and a custom area inside the glass for hanging necklaces.
The custom window nook has storage bench and the center of the room has a chandelier that finishes this room beautifully”
Closet ideas:
If you run out of room in your closet, maybe take it to a wall in the bedroom or make a bedroom into a master closet if you can spare the room”
“I love the idea of a perpendicular rail to hang an outfit before you put it on, with a low shelf for shoes”
“Arrange your wardrobe like a display. It’s important to have everything you own in view, or it’s possible you’ll forget you ever bought it. If you set it up as if you were styling a store, you’ll enjoy everyday shopping your own closet!”
“Leaving 24 inches for hanging on each side of the closet and 24 inches as a walk way. I think if you have hanging on one side and drawers and shelves on the other. Also be sure and leave long hanging space on side of the closest.
“If you travel the island can work as packing space. If you have the room designate a storage area for luggage.”
“Pull down bars are great for tall closets for additional storage in hard to reach spaces.”
“What is the size of the closet” Its 480 sq. ft.”
Anther closet idea from Sweetlake Interior Design in Houston TX.”
Expansive Storage and Wardrobe Design Ideas
1