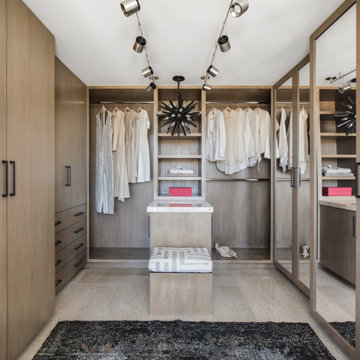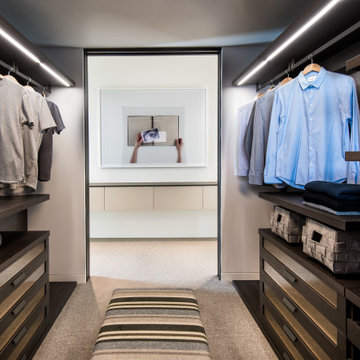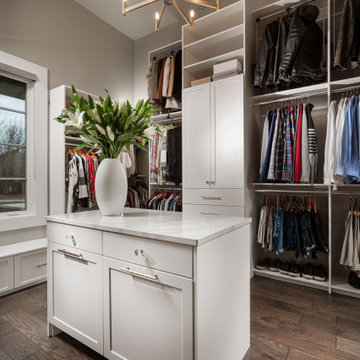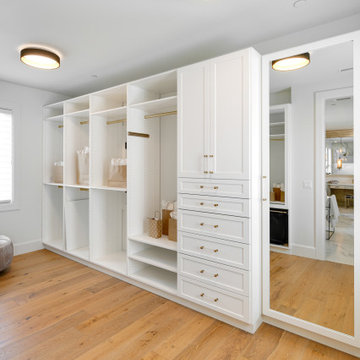Storage and Wardrobe Design Ideas
Refine by:
Budget
Sort by:Popular Today
141 - 160 of 210,701 photos
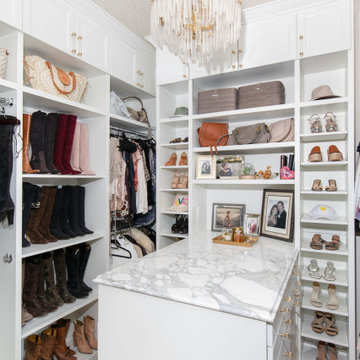
Design ideas for a mid-sized transitional walk-in wardrobe in Austin with shaker cabinets, white cabinets, light hardwood floors and wallpaper.
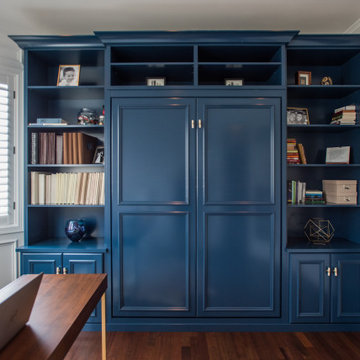
A custom blue painted wall bed with cabinets and shelving makes this multipurpose room fully functional. Every detail in this beautiful unit was designed and executed perfectly. The beauty is surely in the details with this gorgeous unit. The panels and crown molding were custom cut to work around the rooms existing wall panels.
Find the right local pro for your project
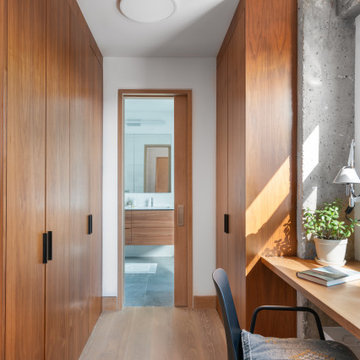
Master bedroom study.
Contemporary dressing room in New York with light hardwood floors, beige floor, flat-panel cabinets and medium wood cabinets.
Contemporary dressing room in New York with light hardwood floors, beige floor, flat-panel cabinets and medium wood cabinets.
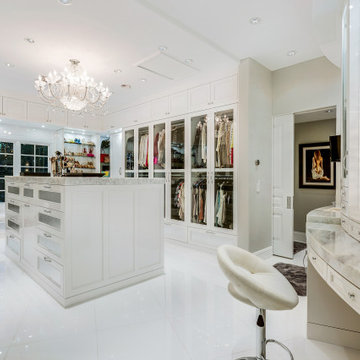
Design ideas for a transitional women's walk-in wardrobe in Las Vegas with shaker cabinets, white cabinets and white floor.
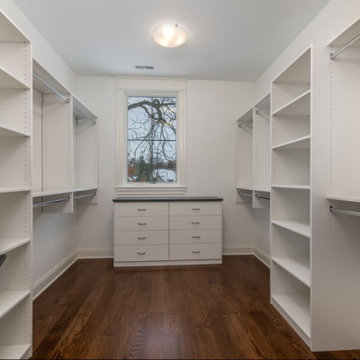
The open shelving mud room provides access to all your seasonal accessories while keeping you organized.
Mid-sized country gender-neutral storage and wardrobe in Chicago with open cabinets, white cabinets, medium hardwood floors and brown floor.
Mid-sized country gender-neutral storage and wardrobe in Chicago with open cabinets, white cabinets, medium hardwood floors and brown floor.
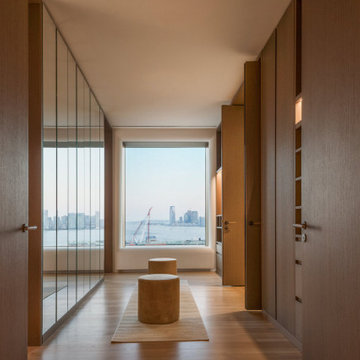
This is an example of a modern walk-in wardrobe in New York with flat-panel cabinets, light wood cabinets, light hardwood floors and beige floor.
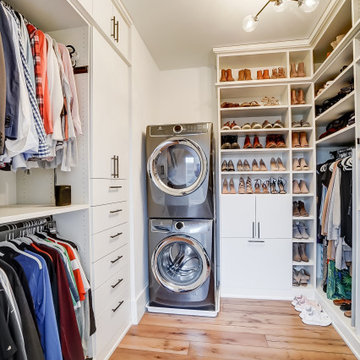
Design ideas for a transitional gender-neutral walk-in wardrobe in Columbus with flat-panel cabinets, white cabinets, medium hardwood floors and brown floor.
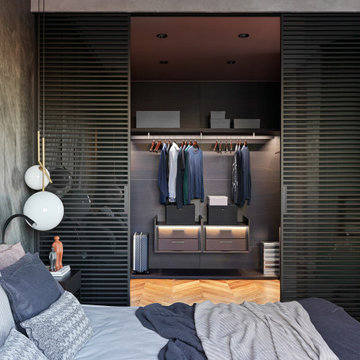
Mid-sized contemporary men's storage and wardrobe in Saint Petersburg with flat-panel cabinets, grey cabinets, medium hardwood floors and brown floor.

Mid-sized transitional gender-neutral dressing room in Portland with shaker cabinets, white cabinets, carpet and grey floor.
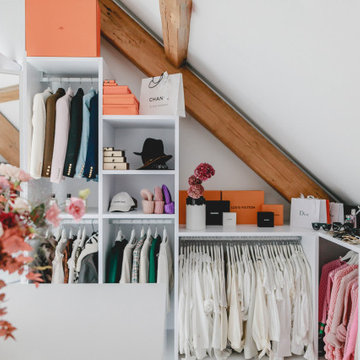
Ankleide nach Maß gefertigt mit offenen Regalen in der Dachschräge
Design ideas for a large contemporary gender-neutral dressing room in Dusseldorf with open cabinets, white cabinets, marble floors and white floor.
Design ideas for a large contemporary gender-neutral dressing room in Dusseldorf with open cabinets, white cabinets, marble floors and white floor.
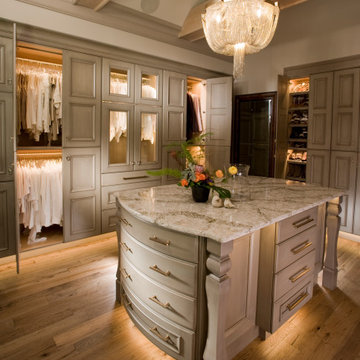
A custom closet with Crystal's Hanover Cabinetry. The finish is custom on Premium Alder Wood. Custom curved front drawer with turned legs add to the ambiance. Includes LED lighting and Cambria Quartz counters.
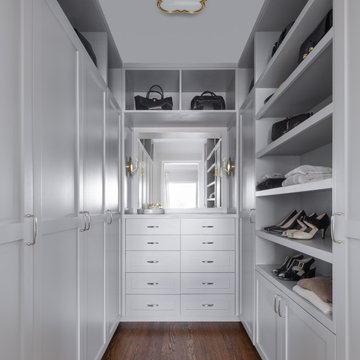
Walk in master closet with custom built-ins
Mid-sized transitional women's walk-in wardrobe in Seattle with shaker cabinets, grey cabinets, medium hardwood floors and brown floor.
Mid-sized transitional women's walk-in wardrobe in Seattle with shaker cabinets, grey cabinets, medium hardwood floors and brown floor.
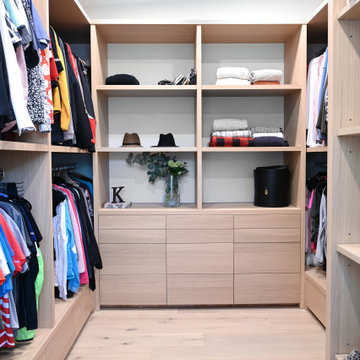
A contemporary west coast home inspired by its surrounding coastlines & greenbelt. With this busy family of all different professions, it was important to create optimal storage throughout the home to hide away odds & ends. A love of entertain made for a large kitchen, sophisticated wine storage & a pool table room for a hide away for the young adults. This space was curated for all ages of the home.
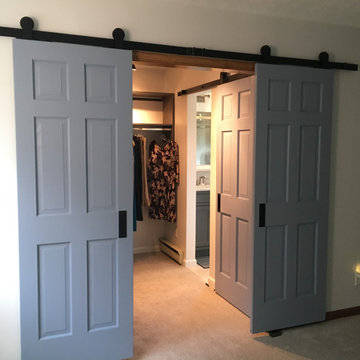
Sliding barn doors not only look awesome they serve a purpose here of preventing swinging doors getting in the way in a small space. The barn door to the bathroom doubles as a door over another small closet with-in the master closet.
H2 Llc provided the closet organization with in the closet working closely with the homeowners to obtain the perfect closet organization. This is such an improvement over the small reach-in closet that was removed to make a space for the walk-in closet.
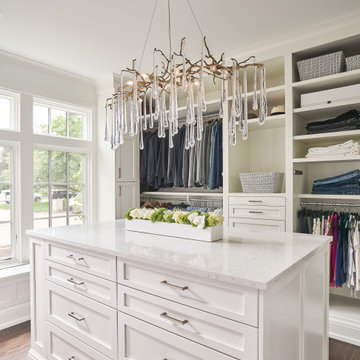
Bathed in sunlight from the large window expanse, the master bedroom closet speaks to the amount of detail the Allen and James design team brought to this project. An amazing light fixture by Visual Comfort delivers bling and a wow factor to this dressing retreat. Illumination of the classic cabinetry is also added with a shimmering white finish.
Photographer: Michael Blevins Photo
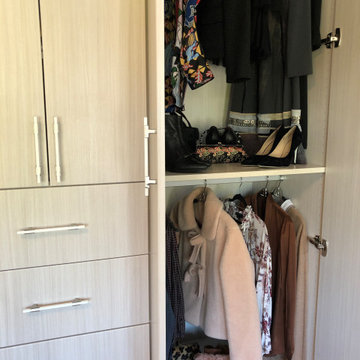
This is an example of a mid-sized contemporary built-in wardrobe in Toronto with flat-panel cabinets, light wood cabinets, medium hardwood floors and brown floor.
Storage and Wardrobe Design Ideas
8
