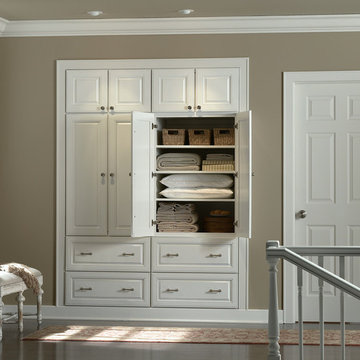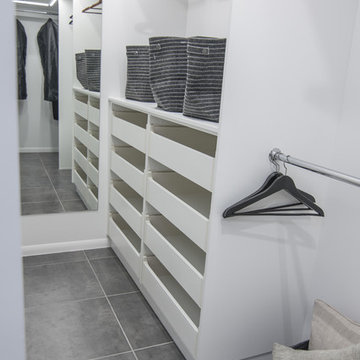Storage and Wardrobe Design Ideas
Refine by:
Budget
Sort by:Popular Today
61 - 80 of 210,663 photos
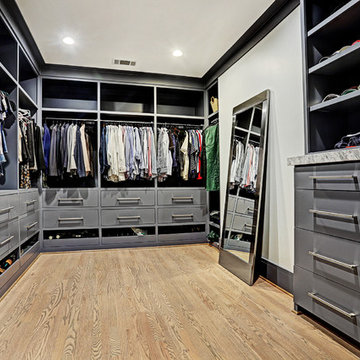
Tk Images
Design ideas for a large transitional gender-neutral walk-in wardrobe in Houston with flat-panel cabinets, grey cabinets, light hardwood floors and brown floor.
Design ideas for a large transitional gender-neutral walk-in wardrobe in Houston with flat-panel cabinets, grey cabinets, light hardwood floors and brown floor.
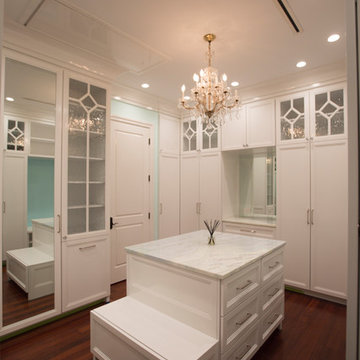
Crisp and Clean White Master Bedroom Closet
by Cyndi Bontrager Photography
This is an example of a large traditional women's walk-in wardrobe in Tampa with shaker cabinets, white cabinets, medium hardwood floors and brown floor.
This is an example of a large traditional women's walk-in wardrobe in Tampa with shaker cabinets, white cabinets, medium hardwood floors and brown floor.
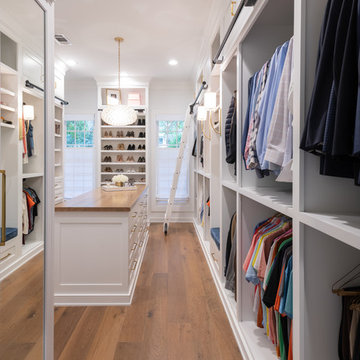
This is an example of a country gender-neutral walk-in wardrobe in Houston with open cabinets, white cabinets, medium hardwood floors and brown floor.
Find the right local pro for your project
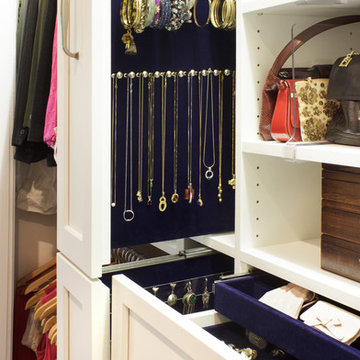
A slim line jewelry cabinet displays your earrings, necklaces and bangle bracelets so that you can allow inspiration to guide your choice. This space-saving jewelry cabinet tucks into a narrow opening and is customized with necklace hooks, bracelet bars and removable acrylic earring holders.
Kara Lashuay
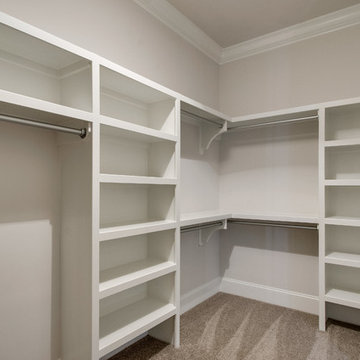
Expansive traditional gender-neutral walk-in wardrobe in Nashville with open cabinets, white cabinets and carpet.
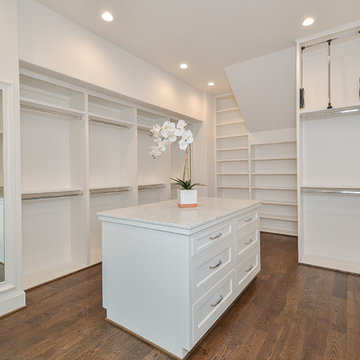
Inspiration for a mid-sized traditional gender-neutral walk-in wardrobe in Houston with open cabinets, white cabinets, medium hardwood floors and brown floor.
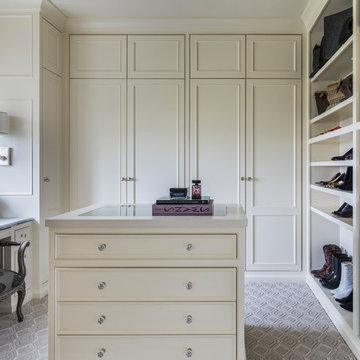
Interior Design by Maison Inc.
Remodel by Charter Construction
Photos by David Papazian
Design ideas for a large traditional gender-neutral dressing room in Portland with beaded inset cabinets, white cabinets, carpet and grey floor.
Design ideas for a large traditional gender-neutral dressing room in Portland with beaded inset cabinets, white cabinets, carpet and grey floor.
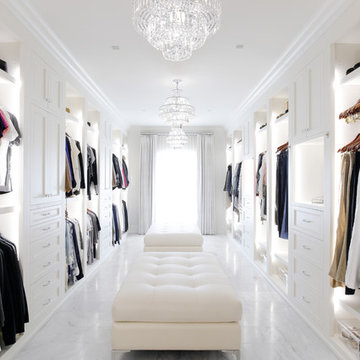
This is an example of a traditional women's dressing room in Nashville with open cabinets, white cabinets, grey floor and marble floors.
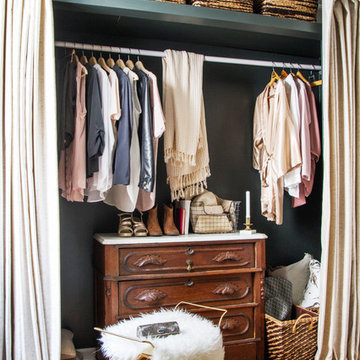
Interior photography of EM Interiors Chicago's spring 2015 One Room Challenge.
Calling It Home's One Room Challenge is a biannual design event that challenges 20 design bloggers to transform a space over the course of the month.
Photography ©2015 by Kelly Peloza Photo
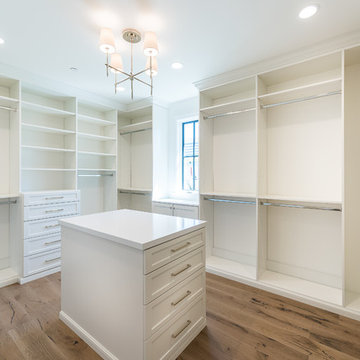
Set upon an oversized and highly sought-after creekside lot in Brentwood, this two story home and full guest home exude a casual, contemporary farmhouse style and vibe. The main residence boasts 5 bedrooms and 5.5 bathrooms, each ensuite with thoughtful touches that accentuate the home’s overall classic finishes. The master retreat opens to a large balcony overlooking the yard accented by mature bamboo and palms. Other features of the main house include European white oak floors, recessed lighting, built in speaker system, attached 2-car garage and a laundry room with 2 sets of state-of-the-art Samsung washers and dryers. The bedroom suite on the first floor enjoys its own entrance, making it ideal for guests. The open concept kitchen features Calacatta marble countertops, Wolf appliances, wine storage, dual sinks and dishwashers and a walk-in butler’s pantry. The loggia is accessed via La Cantina bi-fold doors that fully open for year-round alfresco dining on the terrace, complete with an outdoor fireplace. The wonderfully imagined yard contains a sparkling pool and spa and a crisp green lawn and lovely deck and patio areas. Step down further to find the detached guest home, which was recognized with a Decade Honor Award by the Los Angeles Chapter of the AIA in 2006, and, in fact, was a frequent haunt of Frank Gehry who inspired its cubist design. The guest house has a bedroom and bathroom, living area, a newly updated kitchen and is surrounded by lush landscaping that maximizes its creekside setting, creating a truly serene oasis.
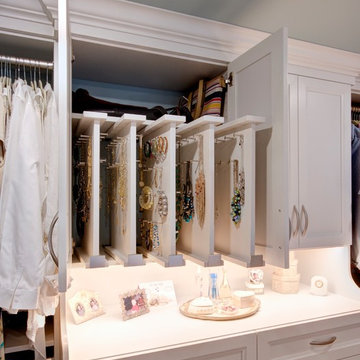
Stunning textured melamine walk in closet with 2 drawer hutch sections, an island with drawers on 2 sides and custom LED lighting, mirrored doors and more.
Photos by Denis
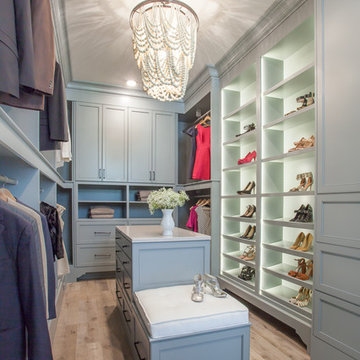
Master closet with chandelier, LED shoe storage, and island
Inspiration for a mid-sized women's walk-in wardrobe in Grand Rapids with shaker cabinets and blue cabinets.
Inspiration for a mid-sized women's walk-in wardrobe in Grand Rapids with shaker cabinets and blue cabinets.
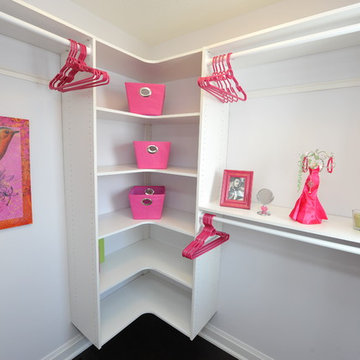
Easy Track closet
Inspiration for a small modern women's walk-in wardrobe in Toronto with open cabinets, white cabinets, dark hardwood floors and brown floor.
Inspiration for a small modern women's walk-in wardrobe in Toronto with open cabinets, white cabinets, dark hardwood floors and brown floor.
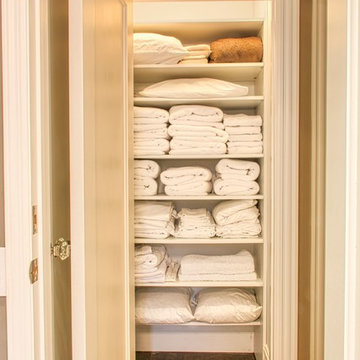
Small traditional gender-neutral built-in wardrobe in Orange County with open cabinets, white cabinets and medium hardwood floors.
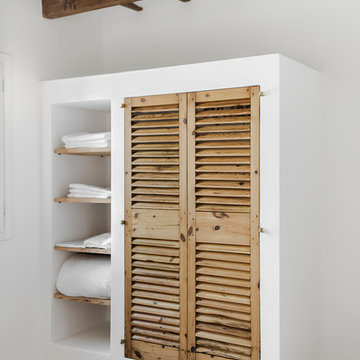
Inspiration for a small mediterranean gender-neutral built-in wardrobe in Barcelona with light wood cabinets, concrete floors and louvered cabinets.
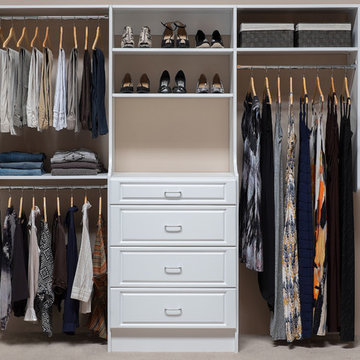
Mid-sized contemporary women's built-in wardrobe in Boston with raised-panel cabinets, white cabinets and carpet.
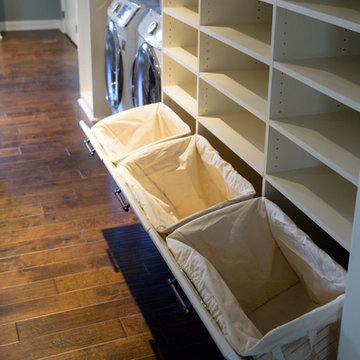
This master walk-in closet was completed in antique white with lots shelving, hanging space and pullout laundry hampers to accompany the washer and dryer incorporated into the space for this busy mom. A large island with raised panel drawer fronts and oil rubbed bronze hardware was designed for laundry time in mind. This picture was taken before the island counter top was installed.
Storage and Wardrobe Design Ideas
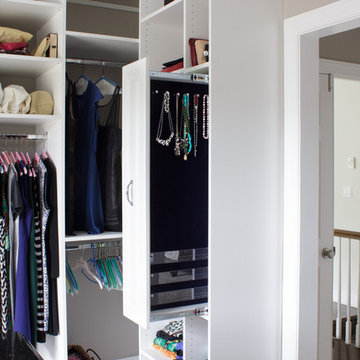
As practical as it is stylish, this sophisticated master dressing room is filled with storage savvy elements. With today’s ever changing fashion, there is a greater need for adjustable hanging heights and shelving areas. Shoes range from flats to stilettos, so it’s important to consider the appropriate space heel heights require to reduce scratching and to allow for breathing room. A center island brings the best of wardrobe and grooming organization together in one perfect package. It’s here you can: organize your jewelry, scarves and other accessories, create a makeup and styling area, and even fold your garments.
Kara Lashuay
4
