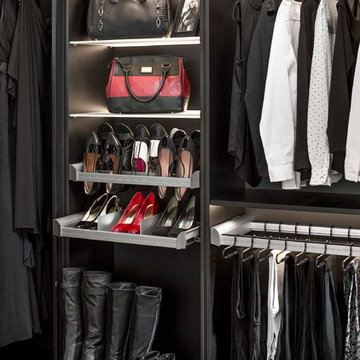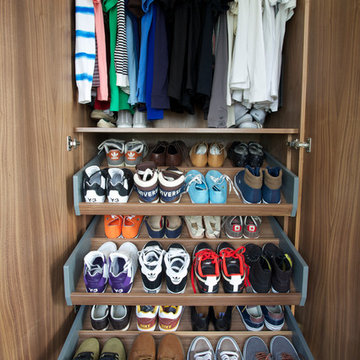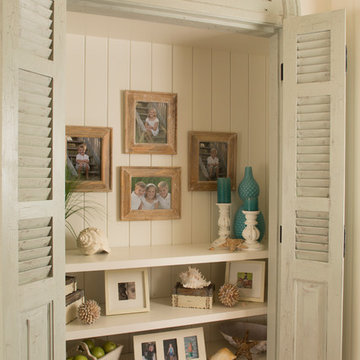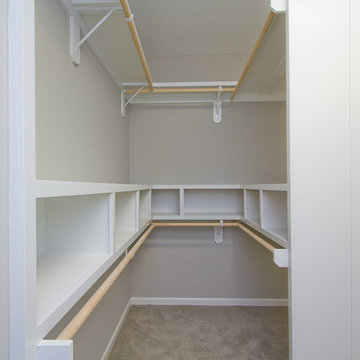Storage and Wardrobe Design Ideas
Refine by:
Budget
Sort by:Popular Today
81 - 100 of 210,944 photos
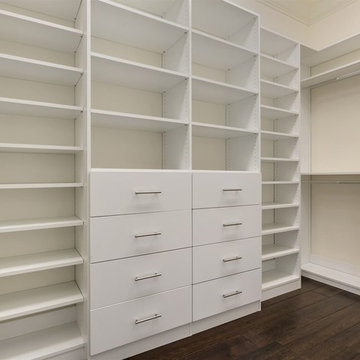
Photo of a large transitional gender-neutral walk-in wardrobe in Orlando with open cabinets, white cabinets and dark hardwood floors.
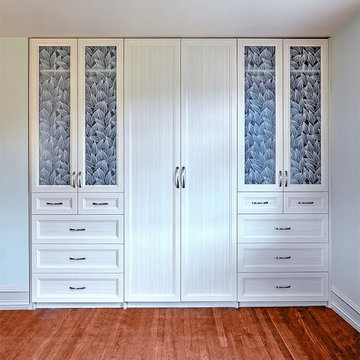
This built-in custom wardrobe provides additional storage when you don't have enough closet space.
Inspiration for a transitional gender-neutral built-in wardrobe in Philadelphia with recessed-panel cabinets, white cabinets and medium hardwood floors.
Inspiration for a transitional gender-neutral built-in wardrobe in Philadelphia with recessed-panel cabinets, white cabinets and medium hardwood floors.
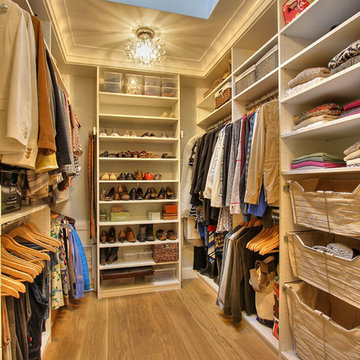
Ryan Ozubko
Mid-sized transitional gender-neutral walk-in wardrobe in San Francisco with open cabinets, white cabinets and medium hardwood floors.
Mid-sized transitional gender-neutral walk-in wardrobe in San Francisco with open cabinets, white cabinets and medium hardwood floors.
Find the right local pro for your project
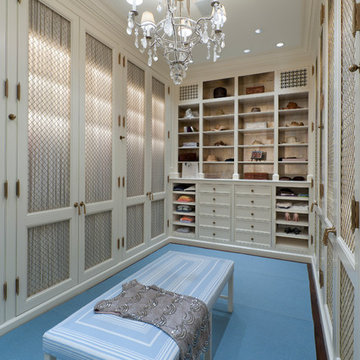
A serene blue and white palette defines the the lady's closet and dressing area.
Interior Architecture by Brian O'Keefe Architect, PC, with Interior Design by Marjorie Shushan.
Featured in Architectural Digest.
Photo by Liz Ordonoz.
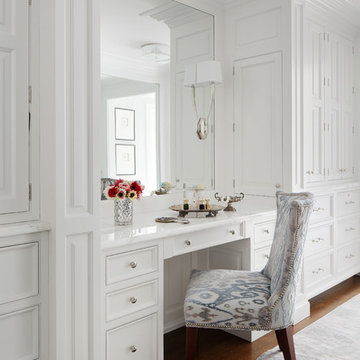
A fresh take on traditional style, this sprawling suburban home draws its occupants together in beautifully, comfortably designed spaces that gather family members for companionship, conversation, and conviviality. At the same time, it adroitly accommodates a crowd, and facilitates large-scale entertaining with ease. This balance of private intimacy and public welcome is the result of Soucie Horner’s deft remodeling of the original floor plan and creation of an all-new wing comprising functional spaces including a mudroom, powder room, laundry room, and home office, along with an exciting, three-room teen suite above. A quietly orchestrated symphony of grayed blues unites this home, from Soucie Horner Collections custom furniture and rugs, to objects, accessories, and decorative exclamationpoints that punctuate the carefully synthesized interiors. A discerning demonstration of family-friendly living at its finest.
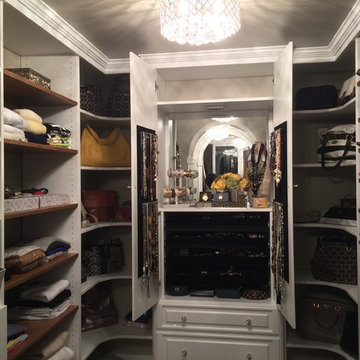
Yvette Gainous
This is an example of a mid-sized midcentury gender-neutral walk-in wardrobe in DC Metro with raised-panel cabinets, white cabinets and medium hardwood floors.
This is an example of a mid-sized midcentury gender-neutral walk-in wardrobe in DC Metro with raised-panel cabinets, white cabinets and medium hardwood floors.
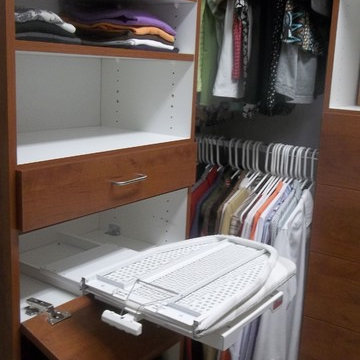
Smaller spaces can still be efficient. A good design makes the closet feel bigger than it is. An in-drawer ironing board takes the work out of pressing clothing.
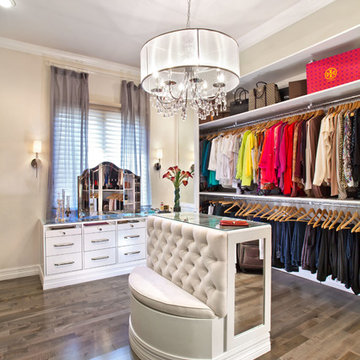
This room transformation took 4 weeks to do. It was originally a bedroom and we transformed it into a glamorous walk in dream closet for our client. All cabinets were designed and custom built for her needs. Dresser drawers on the left hold delicates and the top drawer for clutches and large jewelry. The center island was also custom built and it is a jewelry case with a built in bench on the side facing the shoes.
Bench by www.belleEpoqueupholstery.com
Lighting by www.lampsplus.com
Photo by: www.azfoto.com
www.azfoto.com
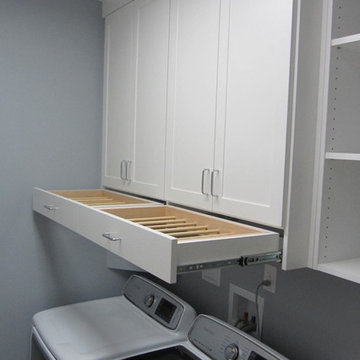
Multifunctional mudroom with shaker style door and drawer fronts, drying rack drawers, laminate countertops, wrapping paper drawers, and hanging clothes rod.
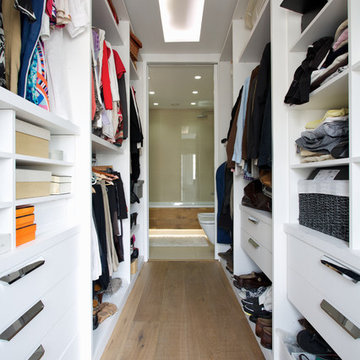
Gregory Davies
This is an example of a mid-sized contemporary walk-in wardrobe in London with open cabinets, white cabinets and medium hardwood floors.
This is an example of a mid-sized contemporary walk-in wardrobe in London with open cabinets, white cabinets and medium hardwood floors.
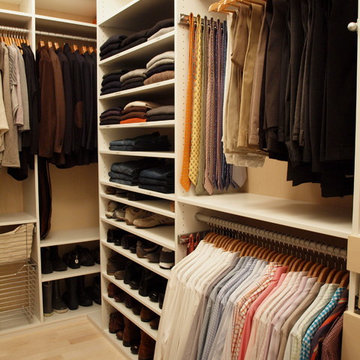
Closet design in collaboration with Transform Closets
Large contemporary gender-neutral walk-in wardrobe in New York with white cabinets and light hardwood floors.
Large contemporary gender-neutral walk-in wardrobe in New York with white cabinets and light hardwood floors.
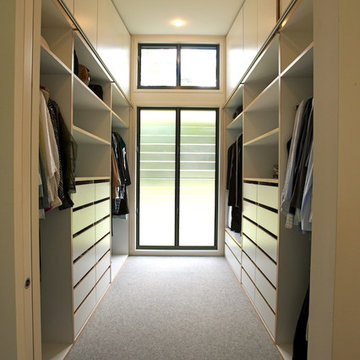
This is an example of a mid-sized contemporary gender-neutral walk-in wardrobe in Gold Coast - Tweed with white cabinets, carpet and flat-panel cabinets.
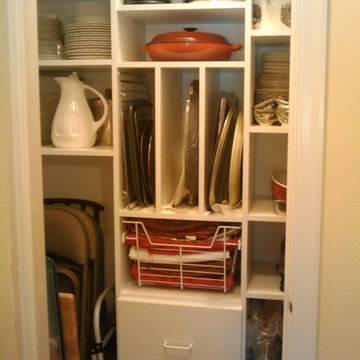
Cardinal Closets
Small contemporary gender-neutral built-in wardrobe in Louisville with open cabinets and white cabinets.
Small contemporary gender-neutral built-in wardrobe in Louisville with open cabinets and white cabinets.
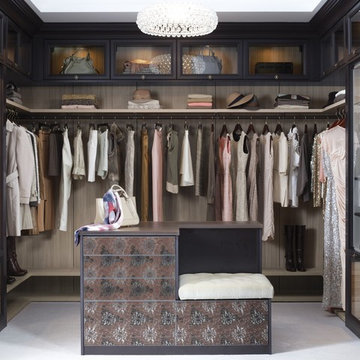
Luxury Walk-In Closet with Island
This is an example of a transitional storage and wardrobe in Atlanta.
This is an example of a transitional storage and wardrobe in Atlanta.
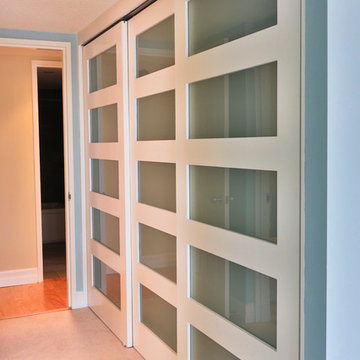
New white and glass sliding closet doors replace the old mirrored closet doors to give a new look to this master bedroom.
Melanie Rebane Photography
www.weddingphotographersottawa.com
Storage and Wardrobe Design Ideas
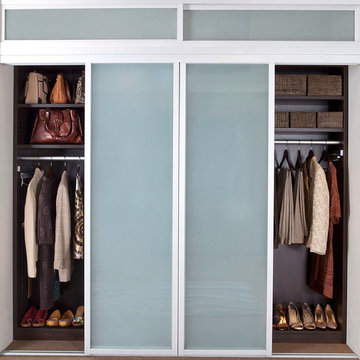
The framed glass sliding doors we offer can enclose an existing closet, divide a room or create a contemporary and hidden storage solution where there is limited space. Our aluminum sliding door frames are available with solid and wood grain finishes. The frame style and choice of glass you select are sure to give the completed design the function you need with the striking impact you want.
5
