Storage and Wardrobe Design Ideas
Refine by:
Budget
Sort by:Popular Today
81 - 100 of 210,932 photos
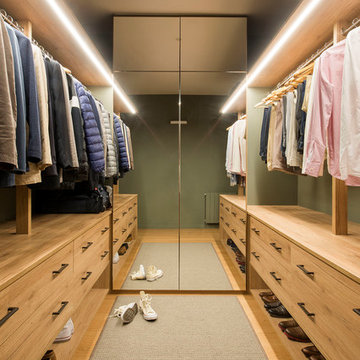
Eric Pamies
This is an example of a scandinavian gender-neutral dressing room in Barcelona with medium wood cabinets, medium hardwood floors, flat-panel cabinets and brown floor.
This is an example of a scandinavian gender-neutral dressing room in Barcelona with medium wood cabinets, medium hardwood floors, flat-panel cabinets and brown floor.
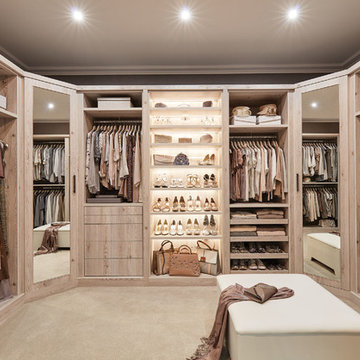
Transcending the boundaries of conventional bedroom storage, this exquisite dressing room has everything you could dream of and room for more. Every pair of shoes, every bracelet and necklace, every tie and cufflink all conveniently stored away. Hidden or on display, the choice is yours. From open shelving with integrated lights to pull out shoe racks with soft close mechanisms, you can have it all. When featured in our stunning White Larch finish, this dressing room is the epitome of indulgence.
Illuminate your favourite shoes and show off their shine and sparkle with integrated LED lighting. These elegant lights create a warm glow in the room so the mood remains sophisticated and luxurious, allowing you to admire your collection while you choose the perfect pair for the occasion.
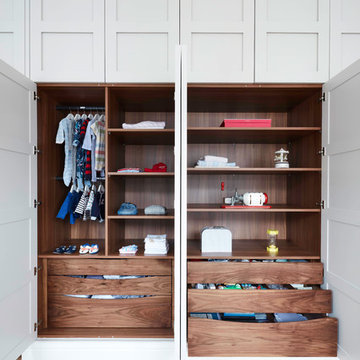
Polly Tootal
Inspiration for a large traditional gender-neutral built-in wardrobe in London with medium hardwood floors, recessed-panel cabinets, grey cabinets and beige floor.
Inspiration for a large traditional gender-neutral built-in wardrobe in London with medium hardwood floors, recessed-panel cabinets, grey cabinets and beige floor.
Find the right local pro for your project
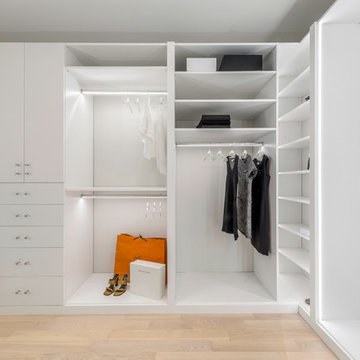
Photo of a large contemporary women's walk-in wardrobe in New York with flat-panel cabinets, white cabinets, light hardwood floors and beige floor.
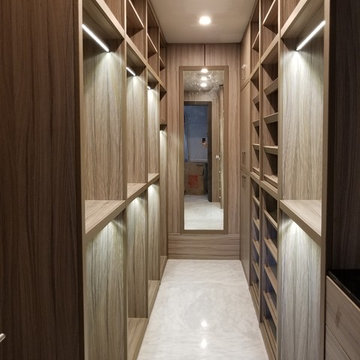
This is an example of a large transitional gender-neutral walk-in wardrobe in Miami with open cabinets, light wood cabinets, marble floors and white floor.
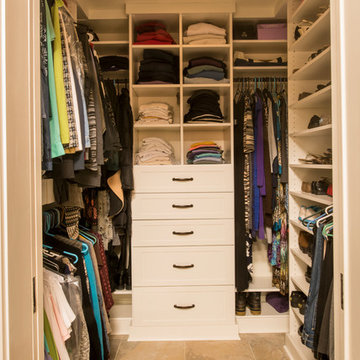
Pocket doors in this custom designed closet allow for maximum storage.
Interior Design: Bell & Associates Interior Design, Ltd
Closet cabinets: Closet Creations
Photography: Steven Paul Whitsitt Photography
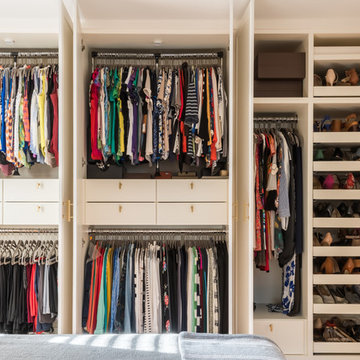
Inspiration for a mid-sized contemporary gender-neutral built-in wardrobe in Houston with flat-panel cabinets and white cabinets.
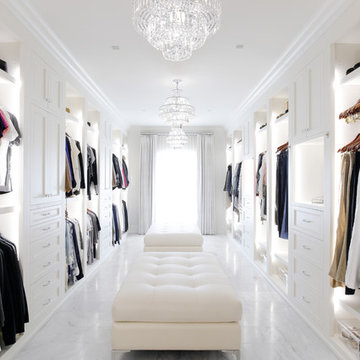
This is an example of a traditional women's dressing room in Nashville with open cabinets, white cabinets, grey floor and marble floors.
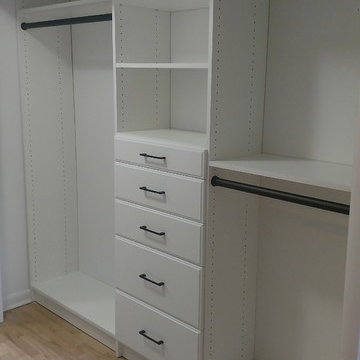
Beautiful master closet, floor mounted. With Plenty of drawers and a mixture of hanging.
This is an example of a mid-sized modern gender-neutral built-in wardrobe in New York with flat-panel cabinets, white cabinets and light hardwood floors.
This is an example of a mid-sized modern gender-neutral built-in wardrobe in New York with flat-panel cabinets, white cabinets and light hardwood floors.
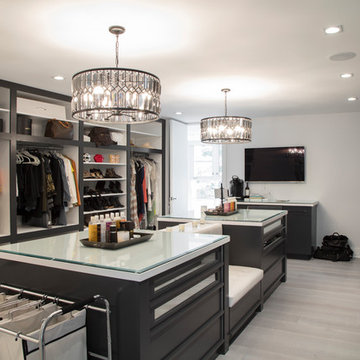
Photo of a contemporary gender-neutral dressing room in New York with open cabinets.
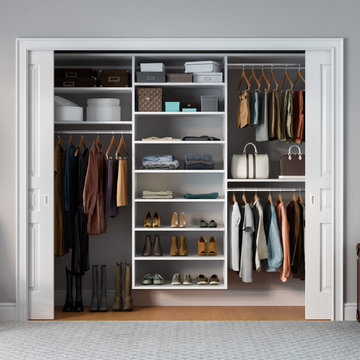
This simple, classic reach in closet includes space for long and medium hang clothes, accessories, shoes and more. On average, a custom designed storage system from California Closets will double or triple the storage capacity thru thoughtful design, like the double-hang shown on the right.
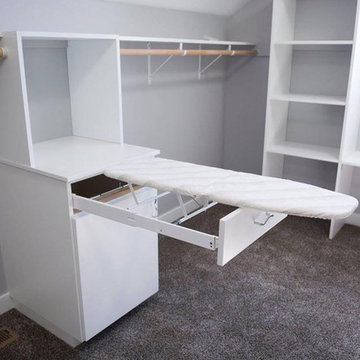
Photo of a large transitional gender-neutral walk-in wardrobe in Other with flat-panel cabinets, white cabinets, carpet and brown floor.
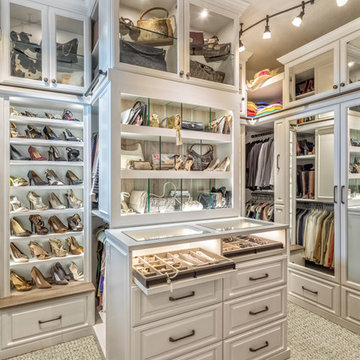
Design ideas for a large women's dressing room in Orlando with raised-panel cabinets, white cabinets, carpet and beige floor.
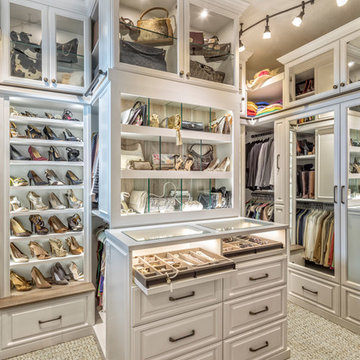
A white painted wood walk-in closet featuring dazzling built-in displays highlights jewelry, handbags, and shoes with a glass island countertop, custom velvet-lined trays, and LED accents. Floor-to-ceiling cabinetry utilizes every square inch of useable wall space in style.
See more photos of this project under "Glam Walk-in w/ LED Accents"
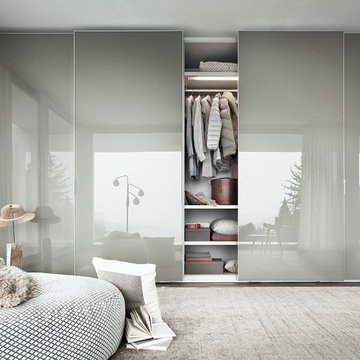
Fina by Lema integrates the handle with a thin shiny metal finish giving as much reflection from the coloured glass finish.
TECHNICAL SPECIFICATION
The Fina wardrobe range is available in modules of 70.7, 889, 981, 107.3, 143.9 & 180.3cm wide by 230.4,246.4,262.4cm high with a depth of 60.8cm.
MATERIALS & FINISHES
The Fina wardrobe is available in gloss lacquer, matt lacquer, wood, glass and melamine finish.
THE RANGE
The Fina wardrobe range is available in various widths and heights. The modules can be customized to fit your space.
PRICE UPON REQUEST
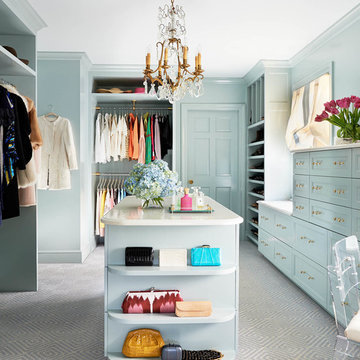
Blue closet and dressing room includes a vanity area, and storage for bags, hats, and shoes.
Hanging hardware is lucite and brass.
This is an example of a large traditional women's dressing room in Charlotte with recessed-panel cabinets, blue cabinets, carpet and grey floor.
This is an example of a large traditional women's dressing room in Charlotte with recessed-panel cabinets, blue cabinets, carpet and grey floor.
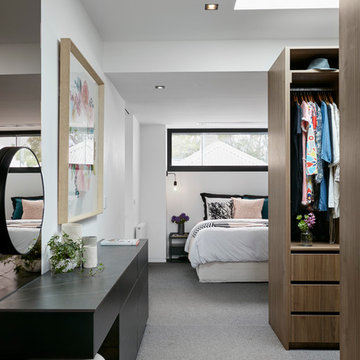
Tom Roe
Photo of a contemporary women's dressing room in Melbourne with open cabinets, medium wood cabinets, carpet and grey floor.
Photo of a contemporary women's dressing room in Melbourne with open cabinets, medium wood cabinets, carpet and grey floor.
Storage and Wardrobe Design Ideas
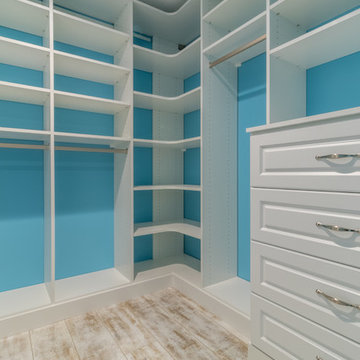
Photo of a mid-sized traditional gender-neutral walk-in wardrobe in Minneapolis with raised-panel cabinets, white cabinets and vinyl floors.
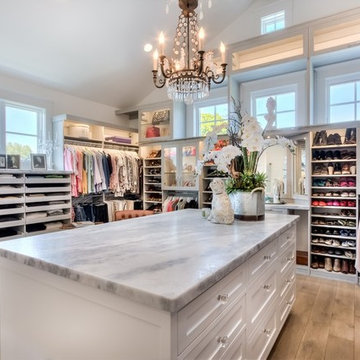
Design ideas for a large country women's walk-in wardrobe in Orange County with shaker cabinets, white cabinets, light hardwood floors and brown floor.
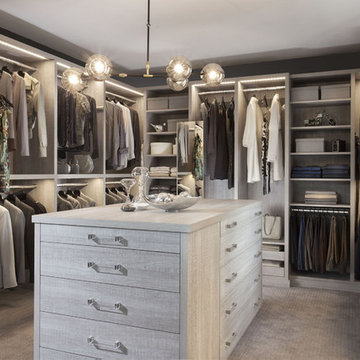
When you first walk into this dressing room, it’s the lighting that jumps out at you first. Each shelf is illuminated to show the brilliant colors and texture of the clothing. Light even pours through the big windows and draws your eye across the rooftops of Brooklyn to see the NYC skyline. It creates a feeling of brightness and positivity that energizes and enlivens. It’s a dressing room where you can look and feel your best as you begin your day.
Featured in a modern Italian Melamine and tastefully accented with complementing Matte Nickel hardware and Clear Acrylic handle pulls, this Chic Brooklyn Dressing Room proves to be not only stylish, but functional too.
This custom closet combines both high and low hanging sections, which afford you enough room to organize items based on size. This type of mechanism offers more depth than a standard hanging system.
The open shelving offers a substantial amount of depth, so you have plenty of space to personalize your room with mementos, collectibles and home decor. Adjustable shelves also give you the freedom to store items of all sizes from large shoe and boot boxes to smaller collectibles and scarves.
A functional key to closet design is being able to visualize and conveniently access items. There’s also something very appealing about having your items neatly displayed - especially when it comes to shoes. Our wide shoe shelves were purposely installed on a slant for easy access, allowing you to identify and grab your favorite footwear quickly and easily.
A spacious center island provides a place to relax while spreading out accessories and visualizing more possibilities. This center island was designed with extra drawer storage that includes a velvet lined jewelry drawer. Double jewelry drawers can add a sleek and useful dimension to any dressing room. An organized system will prevent tarnishing and with a designated spot for every piece, your jewelry stays organized and in perfect condition.
The space is maximized with smart storage features like an Elite Belt Rack and hook as well as Elite Valet Rods and a pull-out mirror. The unit also includes a Deluxe Pant Rack in a Matte Nickel finish. Thanks to the full-extension ball-bearing slides, everything is in complete view. This means you no longer have to waste time desperately hunting for something you know is hiding somewhere in your closet.
Lighting played a huge role in the design of this dressing room. In order to make the contents of the closet fully visible, we integrated a combination of energy efficient lighting options, including LED strip lights and touch dimmers as well as under-mounted shelf lights and sensor activated drawer lights. Efficient lighting options will put your wardrobe in full view early in the mornings and in the evenings when dressing rooms are used most.
Dressing rooms act as a personal sanctuary for mixing and matching the perfect ensemble. Your closet should cater to your personal needs, whether it’s top shelving or extra boot and hat storage. A well designed space can make dressing much easier - even on rushed mornings.
5





