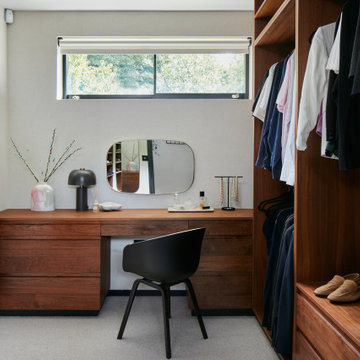Built In Storage and Wardrobe Design Ideas
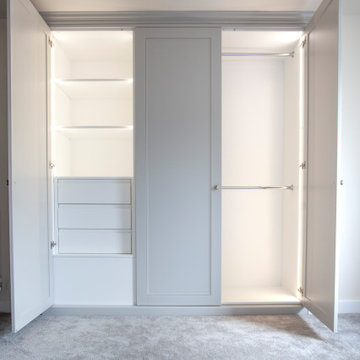
Shaker style wardrobes
Traditional moulding
Double height hanging rails
Drawers
Adjustable shelving
Fully spray painted to clients colour of choice
Farrow and Ball Cornforth white
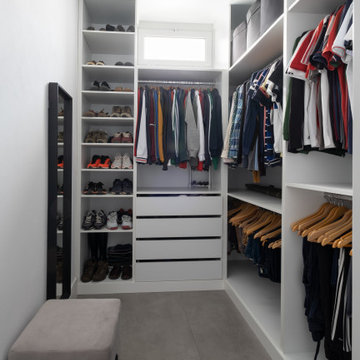
Vestidor de la habitación de invitados
Small modern men's storage and wardrobe in Seville with open cabinets, white cabinets, porcelain floors and grey floor.
Small modern men's storage and wardrobe in Seville with open cabinets, white cabinets, porcelain floors and grey floor.
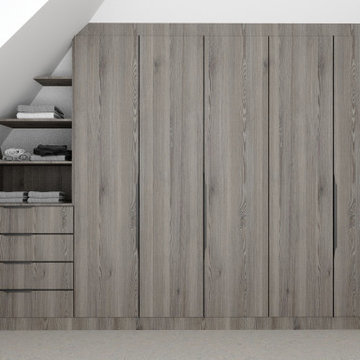
Fitted loft Attic Wardrobe in wooden
Inspiration for a small contemporary storage and wardrobe in London with flat-panel cabinets and medium wood cabinets.
Inspiration for a small contemporary storage and wardrobe in London with flat-panel cabinets and medium wood cabinets.
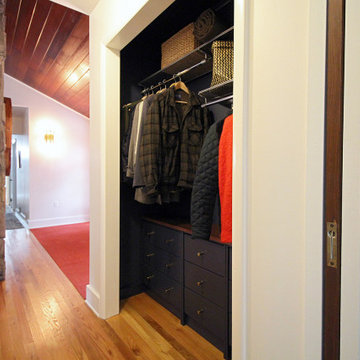
Christine Lefebvre Design gave this closet a simple, effective redesign. Custom built-in drawers provide plenty of storage for essentials such as hats and gloves, sunscreen and insect repellent. The deep navy blue on the drawers, walls, and ceiling is both dramatic and understated. Drawers were finished with brass knobs that nod to other brass fixtures throughout the home.

Primary suite remodel; aging in place with curbless shower entry, heated floors, double vanity, electric in the medicine cabinet for toothbrush and shaver. Electric in vanity drawer for hairdryer. Under cabinet lighting on a sensor. Attached primary closet.
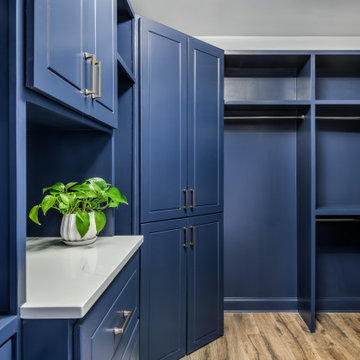
Custom Built Closet
Large transitional gender-neutral storage and wardrobe in Atlanta with raised-panel cabinets, blue cabinets, vinyl floors and brown floor.
Large transitional gender-neutral storage and wardrobe in Atlanta with raised-panel cabinets, blue cabinets, vinyl floors and brown floor.
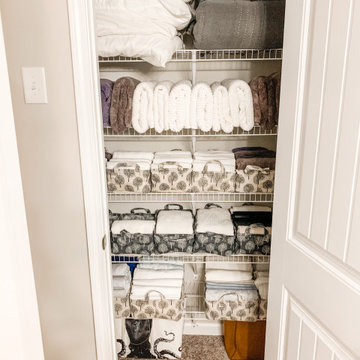
Linen closet after.
This is an example of a small traditional gender-neutral storage and wardrobe in Atlanta.
This is an example of a small traditional gender-neutral storage and wardrobe in Atlanta.
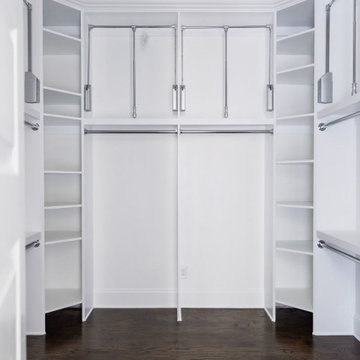
A beautifully crafted 6BR | 5BA designer home, thoughtfully curated to enhance everyday living through the union of art & functional home design. Upon arrival, a porte-cochère ushers you into the motor court. Notice how the architectural details & landscape elements flow continuously on all sides of the home. The attention to detail is paramount. Premium materials, paired selectively in black & white, deliver dramatic contrasts that abound in beauty. A cathedral ceiling in the heart of the home directs attention towards an impressive, floor-to-ceiling masonry fireplace showcasing a solid beam, heart pine mantel circa 1895. Recharge in the well-appointed master suite complete with heated floors, curbless shower, free-standing tub, & a luxurious custom closet. Brilliant lighting throughout. Dedicated home office (flex space with separate entrance), 2nd bedroom on main, & so much more!
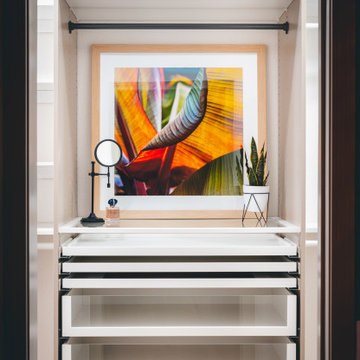
Primary closet, custom designed using two sections of Ikea Pax closet system in mixed colors (beige cabinets, white drawers and shelves, and dark gray rods) with plenty of pull out trays for jewelry and accessories organization, and glass drawers. Additionally, Ikea's Billy Bookcase was added for shallow storage (11" deep) for hats, bags, and overflow bathroom storage. Back of the bookcase was wallpapered in blue grass cloth textured peel & stick wallpaper for custom look without splurging. Short hanging area in the secondary wardrobe unit is planned for hanging bras, but could also be used for hanging folded scarves, handbags, shorts, or skirts. Shelves and rods fill in the remaining closet space to provide ample storage for clothes and accessories. Long hanging space is located on the same wall as the Billy bookcase and is hung extra high to keep floor space available for suitcases or a hamper. Recessed lights and decorative, gold star design flush mounts light the closet with crisp, neutral white light for optimal visibility and color rendition.
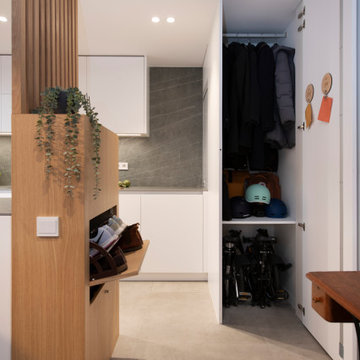
Design ideas for a small scandinavian gender-neutral storage and wardrobe in Barcelona with flat-panel cabinets, white cabinets, porcelain floors and grey floor.
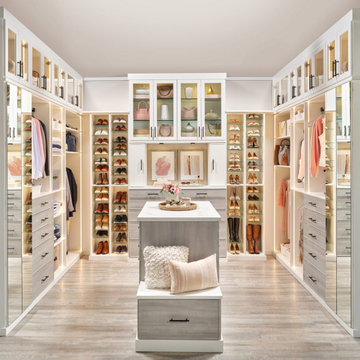
Are you ready to fall in love with your walk-in closet? Let's work on a design together. There's no space we can't transform. Schedule your Free Design Consultation with our professional designers. Visit us at InspiredClosetsVT.com today!
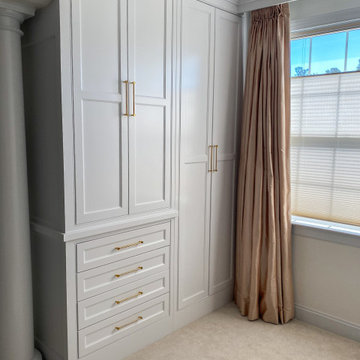
Lacking closet space and have unused space in your master bedroom? Custom built-in wardrobes could be just the solution you’re looking for!
Photo of a mid-sized modern storage and wardrobe in Raleigh with shaker cabinets and white cabinets.
Photo of a mid-sized modern storage and wardrobe in Raleigh with shaker cabinets and white cabinets.
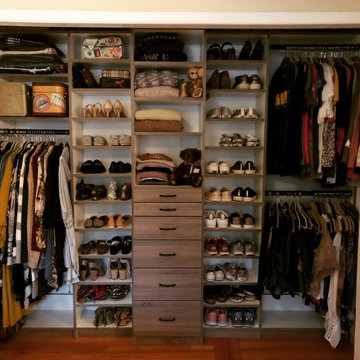
Design ideas for a small country women's storage and wardrobe in St Louis with flat-panel cabinets, distressed cabinets and medium hardwood floors.
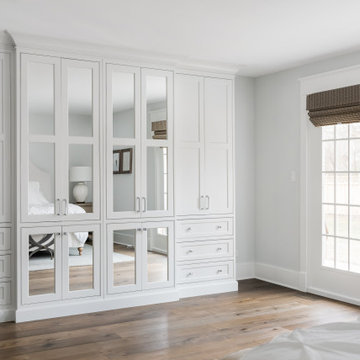
The homeowners wanted to improve the layout and function of their tired 1980’s bathrooms. The master bath had a huge sunken tub that took up half the floor space and the shower was tiny and in small room with the toilet. We created a new toilet room and moved the shower to allow it to grow in size. This new space is far more in tune with the client’s needs. The kid’s bath was a large space. It only needed to be updated to today’s look and to flow with the rest of the house. The powder room was small, adding the pedestal sink opened it up and the wallpaper and ship lap added the character that it needed
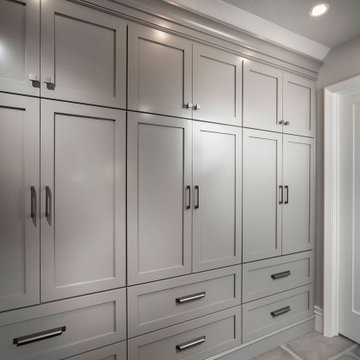
Photo of a large modern gender-neutral storage and wardrobe in Other with vaulted, porcelain floors and grey floor.
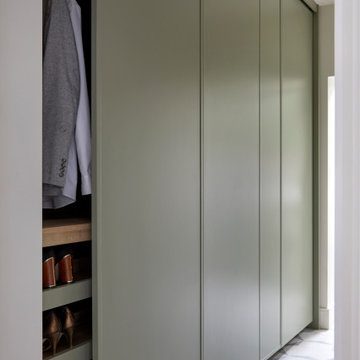
Sliding door storage was designed to maximise storage in the corridor between the hallway. and utility without obstructing the walkway.
Mid-sized gender-neutral storage and wardrobe in Wiltshire with green cabinets, porcelain floors and grey floor.
Mid-sized gender-neutral storage and wardrobe in Wiltshire with green cabinets, porcelain floors and grey floor.
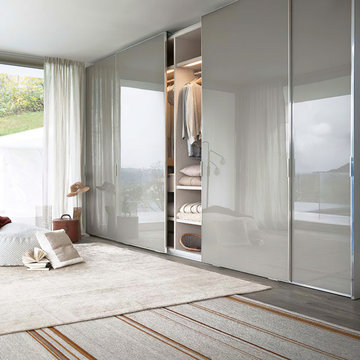
This is an example of a large modern gender-neutral storage and wardrobe in Miami with glass-front cabinets.

Design ideas for a mid-sized transitional gender-neutral storage and wardrobe in Toronto with glass-front cabinets, grey cabinets, medium hardwood floors and brown floor.
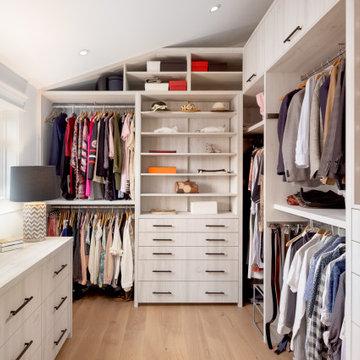
Design ideas for a mid-sized transitional women's storage and wardrobe in Vancouver with flat-panel cabinets, light wood cabinets, light hardwood floors and beige floor.
Built In Storage and Wardrobe Design Ideas
6
