All Cabinet Styles Storage and Wardrobe Design Ideas
Refine by:
Budget
Sort by:Popular Today
101 - 120 of 42,211 photos
Item 1 of 2
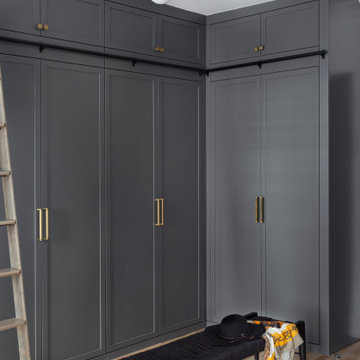
This dramatic master closet is open to the entrance of the suite as well as the master bathroom. We opted for closed storage and maximized the usable storage by installing a ladder. The wood interior offers a nice surprise when the doors are open.
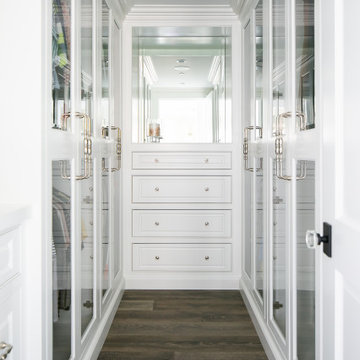
Design ideas for a beach style walk-in wardrobe in Orange County with beaded inset cabinets, white cabinets, dark hardwood floors and brown floor.
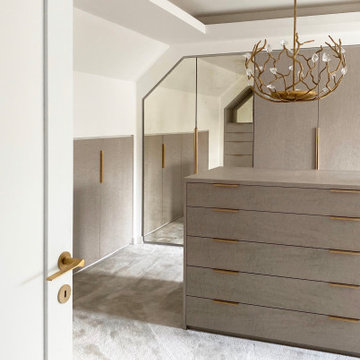
This elegant dressing room has been designed with a lady in mind... A lavish Birdseye Maple and antique mirror finishes are harmoniously accented by brushed brass ironmongery and a very special Blossom chandelier
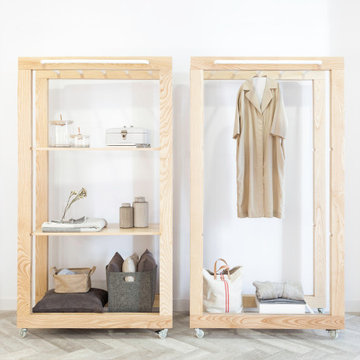
A Multidisciplinary space in Lugo, Galicia.
Inspiration for a mid-sized industrial gender-neutral built-in wardrobe in Madrid with open cabinets, light wood cabinets, porcelain floors and grey floor.
Inspiration for a mid-sized industrial gender-neutral built-in wardrobe in Madrid with open cabinets, light wood cabinets, porcelain floors and grey floor.
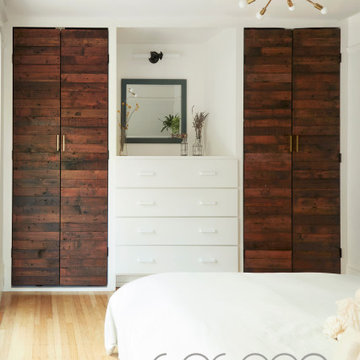
Long view of the built in closet and how nicely it works in the bedroom as a feature and to keep things orderly.
Photo of a large scandinavian gender-neutral dressing room in San Francisco with flat-panel cabinets, dark wood cabinets and light hardwood floors.
Photo of a large scandinavian gender-neutral dressing room in San Francisco with flat-panel cabinets, dark wood cabinets and light hardwood floors.
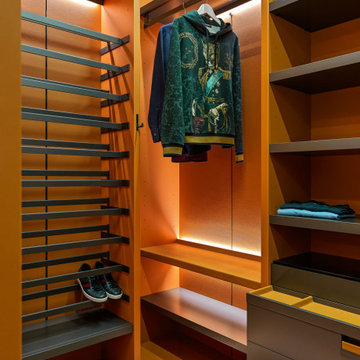
Гардеробная комната в отделке из натуральной кожи, B&B Italia.
Contemporary gender-neutral walk-in wardrobe in Moscow with open cabinets, grey cabinets, medium hardwood floors and brown floor.
Contemporary gender-neutral walk-in wardrobe in Moscow with open cabinets, grey cabinets, medium hardwood floors and brown floor.
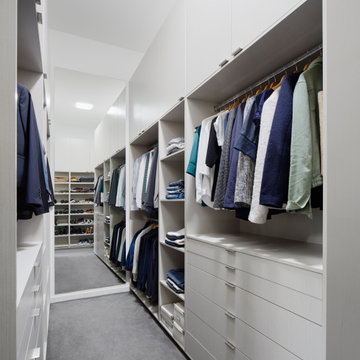
Custom designed Walk In Robe with integrated LED lighting to hang rails, built in drawers, shelving, shoe shelving and cupboard storage above.
Inspiration for a mid-sized contemporary gender-neutral walk-in wardrobe in Melbourne with flat-panel cabinets, grey cabinets, carpet and grey floor.
Inspiration for a mid-sized contemporary gender-neutral walk-in wardrobe in Melbourne with flat-panel cabinets, grey cabinets, carpet and grey floor.
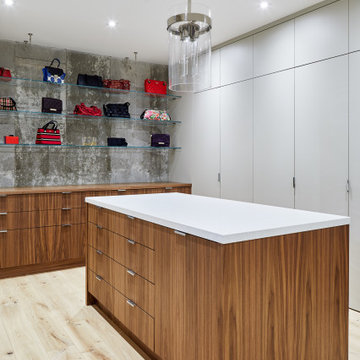
This is an example of an expansive contemporary gender-neutral walk-in wardrobe in Toronto with flat-panel cabinets, medium wood cabinets, plywood floors and beige floor.
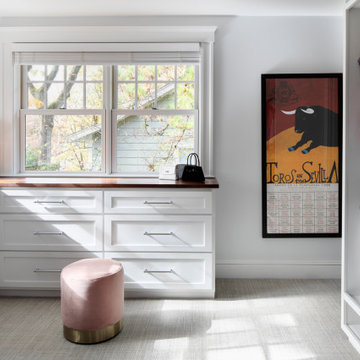
TEAM:
Architect: LDa Architecture & Interiors
Builder (Kitchen/ Mudroom Addition): Shanks Engineering & Construction
Builder (Master Suite Addition): Hampden Design
Photographer: Greg Premru
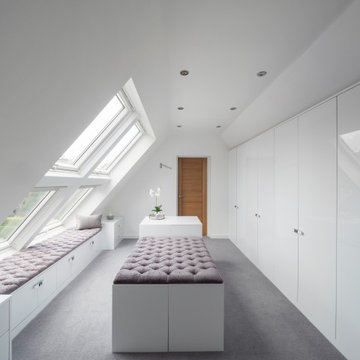
The project brief was to modernise, renovate and extend an existing property in Walsall, UK. Maintaining a classic but modern style, the property was extended and finished with a light grey render and grey stone slip cladding. Large windows, lantern-style skylights and roof skylights allow plenty of light into the open-plan spaces and rooms.
The full-height stone clad gable to the rear houses the main staircase, receiving plenty of daylight
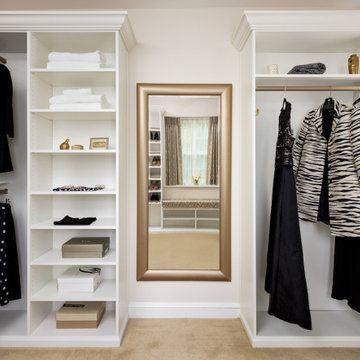
In the adjacent dressing room, we installed new cabinetry that can be easily reconfigured for a variety of clothing storage needs. New pinch pleat drapes add a touch of formality and sophistication to the room and the matching cushioned bench provides the perfect perch to put on shoes or just relax after a long evening of entertaining guests.
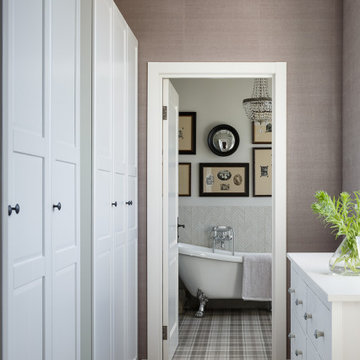
Design ideas for a mid-sized country gender-neutral walk-in wardrobe in Moscow with recessed-panel cabinets, white cabinets, vinyl floors and brown floor.
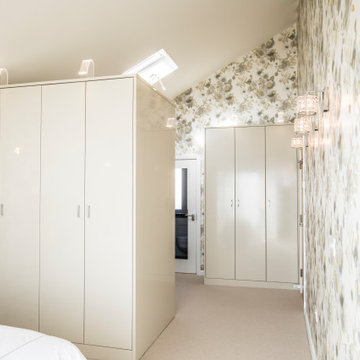
Dressing area in master bedroom. Bespoke high gloss spray paint finish wardrobes. Ample space for single and double hanging and open shelves. Cured acrylic swan neck lights highlight the contents when open. Bespoke shoe storage solution.Easy to access corner robe with curved hanging rails. Swarovski style crystal handles
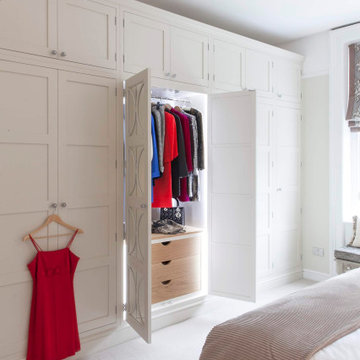
Shaker style his and her wardrobes.
For her wardrobe in F&B colour matched shadow white with Swaraski handles.
For his F&B colour matched Purbeck Stone with Carlisle Brass knobs.
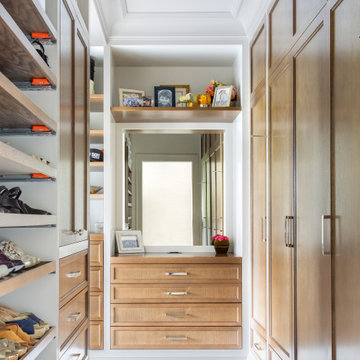
Inspiration for a transitional women's walk-in wardrobe in San Francisco with recessed-panel cabinets, medium wood cabinets and grey floor.
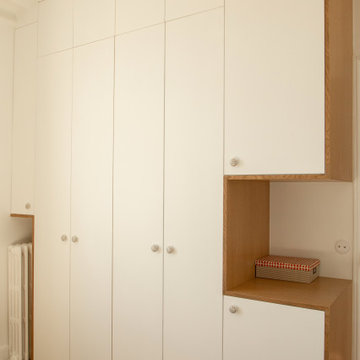
Ce projet nous a été confié par une famille qui a décidé d'investir dans une maison spacieuse à Maison Lafitte. L'objectif était de rénover cette maison de 160 m2 en lui redonnant des couleurs et un certain cachet. Nous avons commencé par les pièces principales. Nos clients ont apprécié l'exécution qui s'est faite en respectant les délais et le budget.
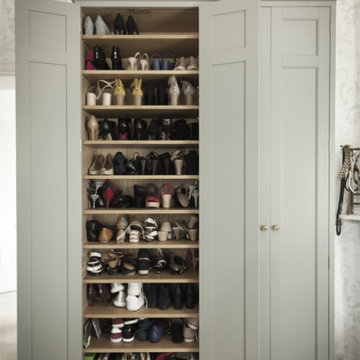
A beautiful bespoke dressing room made for a Georgian Hall in Northamptonshire. The units are made in our Period English style in solid oak. The focal point of the room is a central island displaying ties, socks and belts. There are two full-length wardrobes and a half wardrobe, there is also a large shoe closet which houses all the shoes you could wish for.
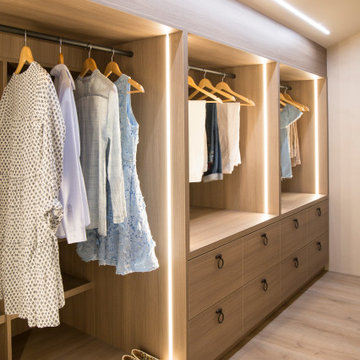
Inspiration for a mediterranean women's storage and wardrobe in Nice with flat-panel cabinets, medium wood cabinets, light hardwood floors, beige floor and vaulted.
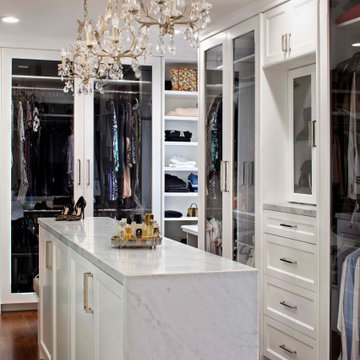
Design ideas for a mid-sized mediterranean gender-neutral dressing room in San Francisco with white cabinets, medium hardwood floors, brown floor, glass-front cabinets and vaulted.
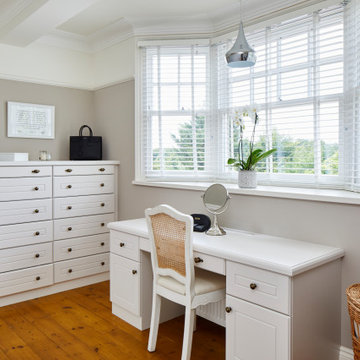
Photo by Chris Snook
Inspiration for a mid-sized traditional gender-neutral dressing room in London with louvered cabinets, white cabinets, medium hardwood floors and brown floor.
Inspiration for a mid-sized traditional gender-neutral dressing room in London with louvered cabinets, white cabinets, medium hardwood floors and brown floor.
All Cabinet Styles Storage and Wardrobe Design Ideas
6