All Cabinet Finishes Storage and Wardrobe Design Ideas
Refine by:
Budget
Sort by:Popular Today
101 - 120 of 44,904 photos
Item 1 of 2
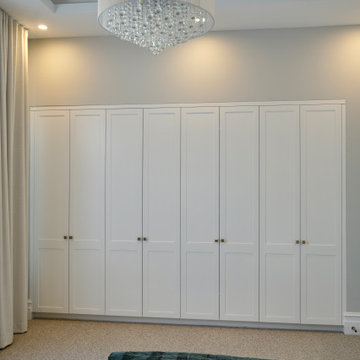
GRAND OPULANCE
- Tall custom designed and manufactured cabinetry, built in to wall
- White satin 'shaker' doors
- Blum hardware
Sheree Bounassif, Kitchens by Emanuel
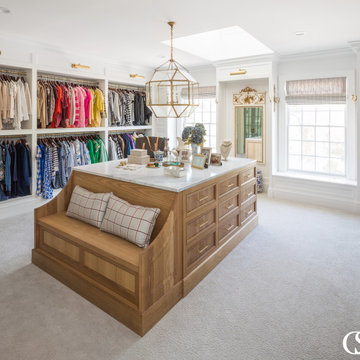
Adding a closet island gives more storage and surface area for folding and storing clothes. The wood grain of the island warms up the neutral space and provides a focal point for the room.

Our Princeton architects collaborated with the homeowners to customize two spaces within the primary suite of this home - the closet and the bathroom. The new, gorgeous, expansive, walk-in closet was previously a small closet and attic space. We added large windows and designed a window seat at each dormer. Custom-designed to meet the needs of the homeowners, this space has the perfect balance or hanging and drawer storage. The center islands offers multiple drawers and a separate vanity with mirror has space for make-up and jewelry. Shoe shelving is on the back wall with additional drawer space. The remainder of the wall space is full of short and long hanging areas and storage shelves, creating easy access for bulkier items such as sweaters.
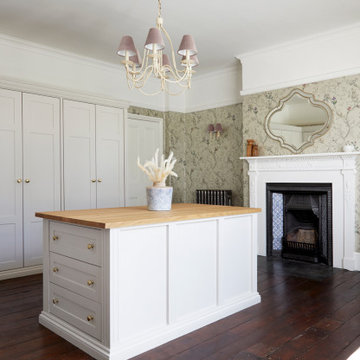
Large bespoke dressing room with original flooring and floral wallpaper.
Photo of a large traditional gender-neutral dressing room in West Midlands with shaker cabinets and beige cabinets.
Photo of a large traditional gender-neutral dressing room in West Midlands with shaker cabinets and beige cabinets.
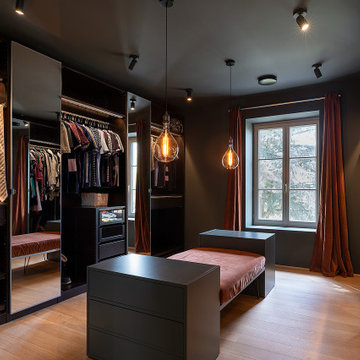
Dressing sur mesure.Suspensions Tala. banquette en verrous terracotta sur-mesure. Commodes MYCS. La pièce est entièrement peinte dans un vert de gris foncé profond.
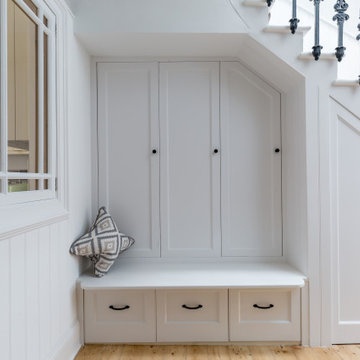
This is an example of a traditional gender-neutral storage and wardrobe in Edinburgh with recessed-panel cabinets, white cabinets and light hardwood floors.
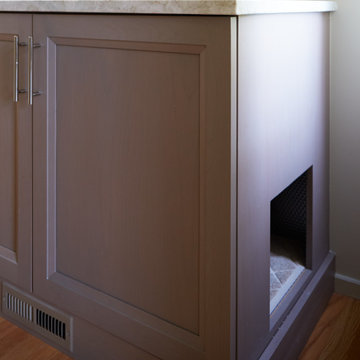
This is an example of a large contemporary gender-neutral walk-in wardrobe in Chicago with recessed-panel cabinets, medium wood cabinets, light hardwood floors and brown floor.

This original 90’s home was in dire need of a major refresh. The kitchen was totally reimagined and designed to incorporate all of the clients needs from and oversized panel ready Sub Zero, spacious island with prep sink and wine storage, floor to ceiling pantry, endless drawer space, and a marble wall with floating brushed brass shelves with integrated lighting.
The powder room cleverly utilized leftover marble from the kitchen to create a custom floating vanity for the powder to great effect. The satin brass wall mounted faucet and patterned wallpaper worked out perfectly.
The ensuite was enlarged and totally reinvented. From floor to ceiling book matched Statuario slabs of Laminam, polished nickel hardware, oversized soaker tub, integrated LED mirror, floating shower bench, linear drain, and frameless glass partitions this ensuite spared no luxury.
The all new walk-in closet boasts over 100 lineal feet of floor to ceiling storage that is well illuminated and laid out to include a make-up table, luggage storage, 3-way angled mirror, twin islands with drawer storage, shoe and boot shelves for easy access, accessory storage compartments and built-in laundry hampers.
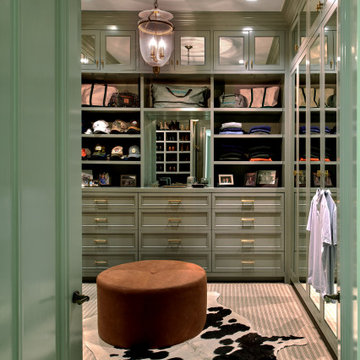
Traditional storage and wardrobe in Los Angeles with recessed-panel cabinets and green cabinets.

We work with the finest Italian closet manufacturers in the industry. Their combination of creativity and innovation gives way to logical and elegant closet systems that we customize to your needs.
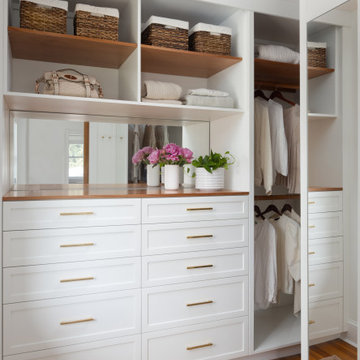
Inspiration for a transitional women's storage and wardrobe in Baltimore with white cabinets and medium hardwood floors.

This is an example of a midcentury gender-neutral walk-in wardrobe in Sacramento with flat-panel cabinets, white cabinets, concrete floors and grey floor.
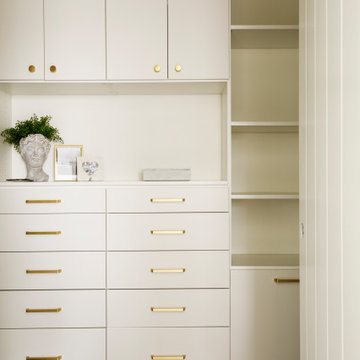
Built in closet system.
Mid-sized transitional gender-neutral walk-in wardrobe in Boise with flat-panel cabinets, white cabinets, carpet and grey floor.
Mid-sized transitional gender-neutral walk-in wardrobe in Boise with flat-panel cabinets, white cabinets, carpet and grey floor.

Vestidor con puertas correderas
Mid-sized contemporary gender-neutral walk-in wardrobe in Valencia with recessed-panel cabinets, medium wood cabinets, ceramic floors and grey floor.
Mid-sized contemporary gender-neutral walk-in wardrobe in Valencia with recessed-panel cabinets, medium wood cabinets, ceramic floors and grey floor.
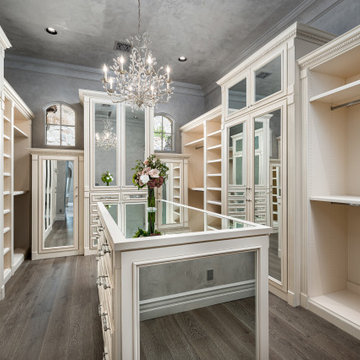
Primary Suite closet with a mirrored center island, built-in shelving, mirrored cabinetry, chandelier, and wood floor.
Photo of an expansive women's storage and wardrobe in Phoenix with glass-front cabinets, white cabinets and light hardwood floors.
Photo of an expansive women's storage and wardrobe in Phoenix with glass-front cabinets, white cabinets and light hardwood floors.
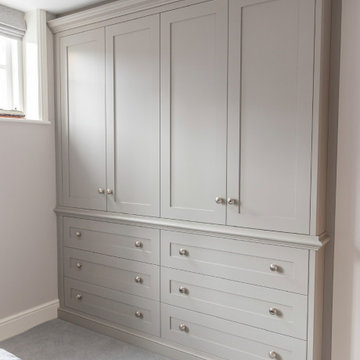
This wardrobe was designed for a boys room where the client wanted plenty of drawers with hanging space above.
Inspiration for a traditional storage and wardrobe in Other with shaker cabinets and grey cabinets.
Inspiration for a traditional storage and wardrobe in Other with shaker cabinets and grey cabinets.
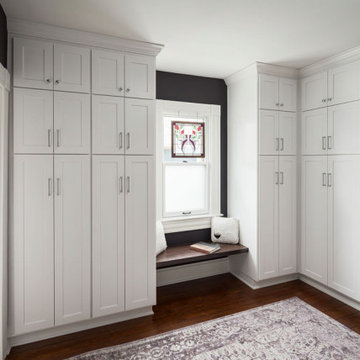
This is an example of a large traditional gender-neutral dressing room in Columbus with shaker cabinets, white cabinets, medium hardwood floors and brown floor.
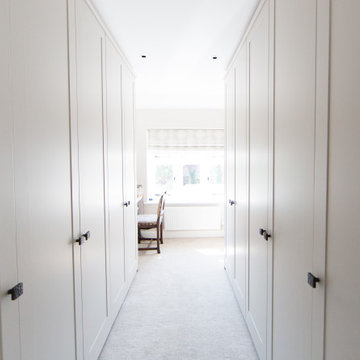
Built in dressing room and office space in an arts and crafts conversion
This is an example of a mid-sized arts and crafts women's dressing room in London with shaker cabinets, white cabinets, carpet and white floor.
This is an example of a mid-sized arts and crafts women's dressing room in London with shaker cabinets, white cabinets, carpet and white floor.
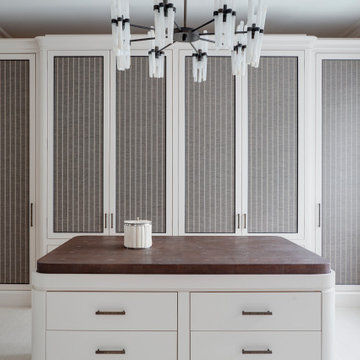
Mid-sized traditional gender-neutral dressing room in London with beaded inset cabinets, grey cabinets, carpet and white floor.

Custom Closet with storage and window seat.
Photo Credit: N. Leonard
Mid-sized country gender-neutral dressing room in New York with open cabinets, white cabinets, dark hardwood floors and brown floor.
Mid-sized country gender-neutral dressing room in New York with open cabinets, white cabinets, dark hardwood floors and brown floor.
All Cabinet Finishes Storage and Wardrobe Design Ideas
6