All Cabinet Finishes Storage and Wardrobe Design Ideas
Refine by:
Budget
Sort by:Popular Today
121 - 140 of 44,889 photos
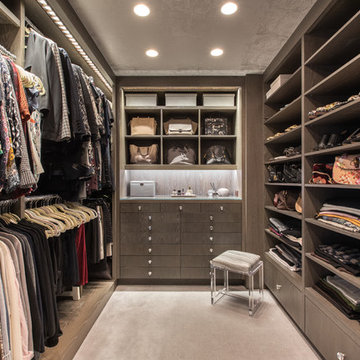
photo: Federica Carlet
Photo of a contemporary women's walk-in wardrobe in New York with flat-panel cabinets, grey cabinets, carpet and grey floor.
Photo of a contemporary women's walk-in wardrobe in New York with flat-panel cabinets, grey cabinets, carpet and grey floor.
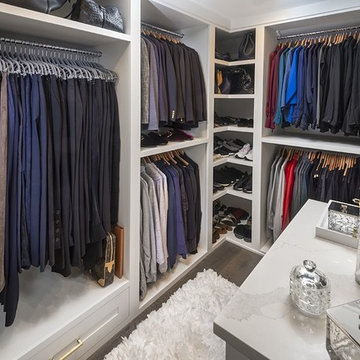
When we started this closet was a hole, we completed renovated the closet to give our client this luxurious space to enjoy!
Photo of a small transitional gender-neutral walk-in wardrobe in Philadelphia with recessed-panel cabinets, white cabinets, dark hardwood floors and brown floor.
Photo of a small transitional gender-neutral walk-in wardrobe in Philadelphia with recessed-panel cabinets, white cabinets, dark hardwood floors and brown floor.
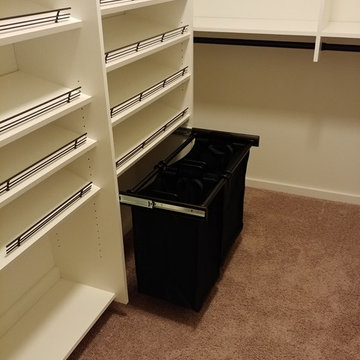
Narrow walk in master closet with a high ceiling.
This is an example of a mid-sized contemporary gender-neutral walk-in wardrobe in Seattle with flat-panel cabinets, white cabinets, carpet and beige floor.
This is an example of a mid-sized contemporary gender-neutral walk-in wardrobe in Seattle with flat-panel cabinets, white cabinets, carpet and beige floor.
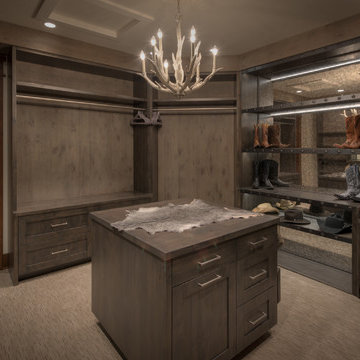
Damon Searles
Inspiration for a large country walk-in wardrobe in Denver with flat-panel cabinets, grey cabinets and carpet.
Inspiration for a large country walk-in wardrobe in Denver with flat-panel cabinets, grey cabinets and carpet.
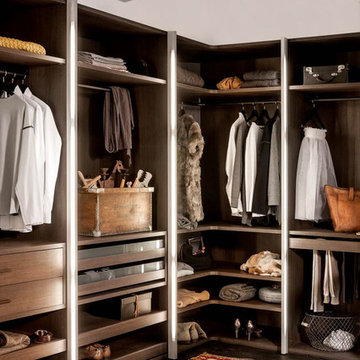
Trend Collection from BAU-Closets
Photo of a large contemporary gender-neutral walk-in wardrobe in Boston with open cabinets, brown cabinets, dark hardwood floors and brown floor.
Photo of a large contemporary gender-neutral walk-in wardrobe in Boston with open cabinets, brown cabinets, dark hardwood floors and brown floor.
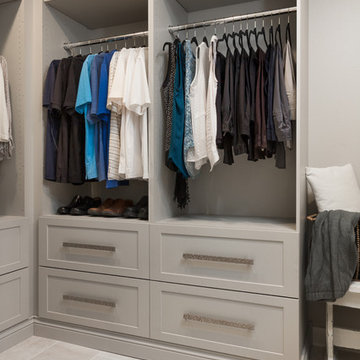
This chic farmhouse remodel project blends the classic Pendleton SP 275 door style with the fresh look of the Heron Plume (Kitchen and Powder Room) and Oyster (Master Bath and Closet) painted finish from Showplace Cabinetry.
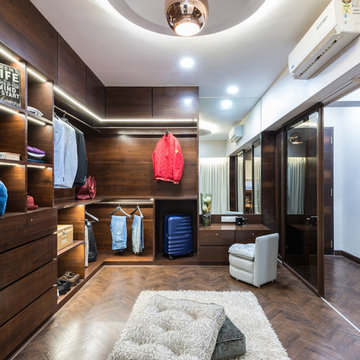
Contemporary gender-neutral dressing room in Mumbai with dark wood cabinets, dark hardwood floors and brown floor.
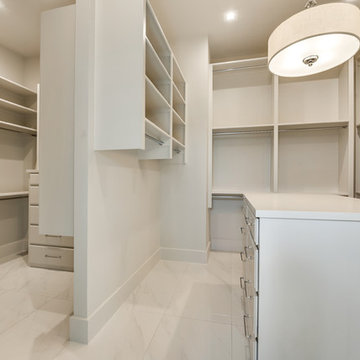
Inspiration for a large modern gender-neutral walk-in wardrobe in Dallas with louvered cabinets, white cabinets, marble floors and white floor.
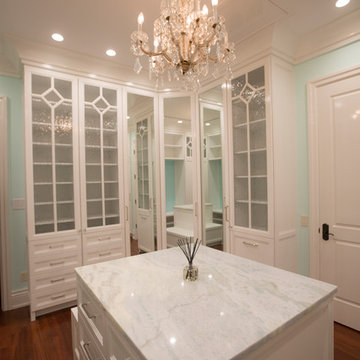
Crisp and Clean White Master Bedroom Closet
by Cyndi Bontrager Photography
Photo of a large traditional women's walk-in wardrobe in Tampa with shaker cabinets, white cabinets, medium hardwood floors and brown floor.
Photo of a large traditional women's walk-in wardrobe in Tampa with shaker cabinets, white cabinets, medium hardwood floors and brown floor.
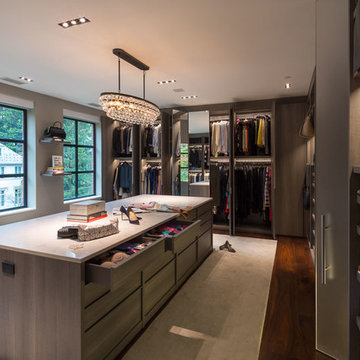
poliformdc.com
Design ideas for an expansive contemporary women's walk-in wardrobe in DC Metro with flat-panel cabinets, medium wood cabinets, carpet and beige floor.
Design ideas for an expansive contemporary women's walk-in wardrobe in DC Metro with flat-panel cabinets, medium wood cabinets, carpet and beige floor.
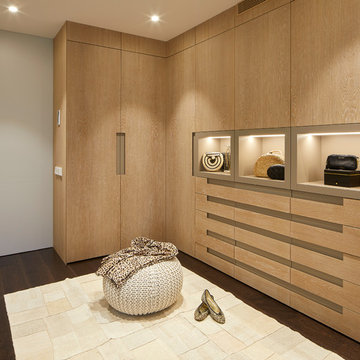
Armario vestidor de la habitación Suite con mucho espacio de almacenamiento
Photo of a contemporary women's walk-in wardrobe in Barcelona with flat-panel cabinets, light wood cabinets, dark hardwood floors and beige floor.
Photo of a contemporary women's walk-in wardrobe in Barcelona with flat-panel cabinets, light wood cabinets, dark hardwood floors and beige floor.
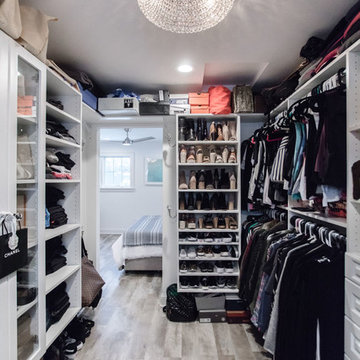
Chelsie Lopez Production
Inspiration for a mid-sized traditional gender-neutral walk-in wardrobe in Minneapolis with open cabinets, white cabinets, medium hardwood floors and brown floor.
Inspiration for a mid-sized traditional gender-neutral walk-in wardrobe in Minneapolis with open cabinets, white cabinets, medium hardwood floors and brown floor.

On the main level of Hearth and Home is a full luxury master suite complete with all the bells and whistles. Access the suite from a quiet hallway vestibule, and you’ll be greeted with plush carpeting, sophisticated textures, and a serene color palette. A large custom designed walk-in closet features adjustable built ins for maximum storage, and details like chevron drawer faces and lit trifold mirrors add a touch of glamour. Getting ready for the day is made easier with a personal coffee and tea nook built for a Keurig machine, so you can get a caffeine fix before leaving the master suite. In the master bathroom, a breathtaking patterned floor tile repeats in the shower niche, complemented by a full-wall vanity with built-in storage. The adjoining tub room showcases a freestanding tub nestled beneath an elegant chandelier.
For more photos of this project visit our website: https://wendyobrienid.com.
Photography by Valve Interactive: https://valveinteractive.com/
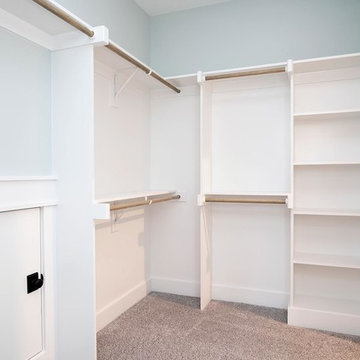
Dwight Myers Real Estate Photography
Inspiration for a large traditional gender-neutral walk-in wardrobe in Raleigh with open cabinets, white cabinets, carpet and grey floor.
Inspiration for a large traditional gender-neutral walk-in wardrobe in Raleigh with open cabinets, white cabinets, carpet and grey floor.
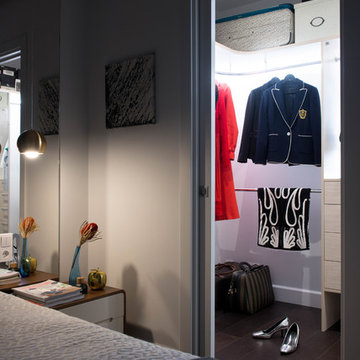
This is an example of a small contemporary women's walk-in wardrobe in Moscow with flat-panel cabinets and white cabinets.
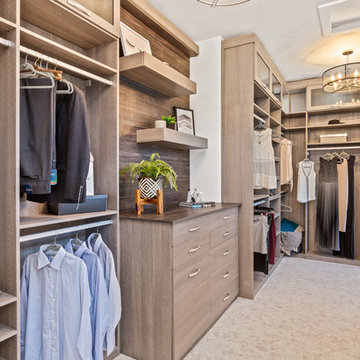
Why have a closet when you could have an entire room? These custom built-ins, crystal drawer handles, and reading nook makes us all consider hanging out in our closet.
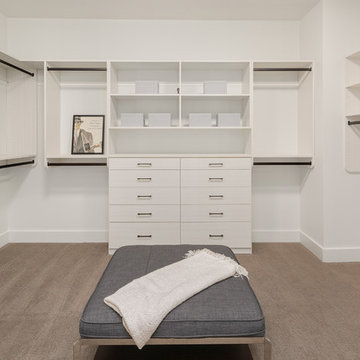
The large walk-in closet features ample storage for clothing.
Inspiration for a large contemporary gender-neutral walk-in wardrobe in Seattle with flat-panel cabinets, white cabinets, carpet and grey floor.
Inspiration for a large contemporary gender-neutral walk-in wardrobe in Seattle with flat-panel cabinets, white cabinets, carpet and grey floor.
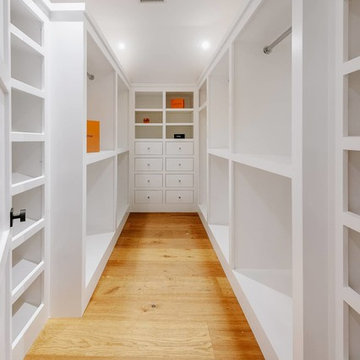
Project photographer-Therese Hyde This photo features the master walk in closet
Design ideas for a mid-sized country gender-neutral walk-in wardrobe in Los Angeles with open cabinets, white cabinets, medium hardwood floors and brown floor.
Design ideas for a mid-sized country gender-neutral walk-in wardrobe in Los Angeles with open cabinets, white cabinets, medium hardwood floors and brown floor.
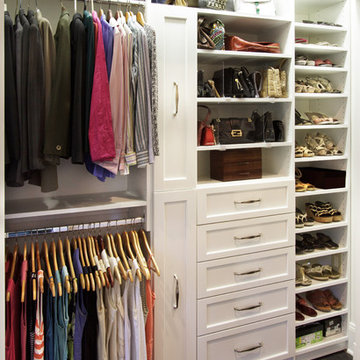
Kara Lashuay
Photo of a small transitional women's built-in wardrobe in New York with shaker cabinets, white cabinets and dark hardwood floors.
Photo of a small transitional women's built-in wardrobe in New York with shaker cabinets, white cabinets and dark hardwood floors.
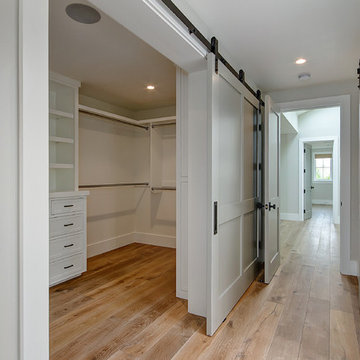
Contractor: Legacy CDM Inc. | Interior Designer: Hovie Interiors | Photographer: Jola Photography
Design ideas for a mid-sized traditional walk-in wardrobe in Orange County with white cabinets, medium hardwood floors and brown floor.
Design ideas for a mid-sized traditional walk-in wardrobe in Orange County with white cabinets, medium hardwood floors and brown floor.
All Cabinet Finishes Storage and Wardrobe Design Ideas
7