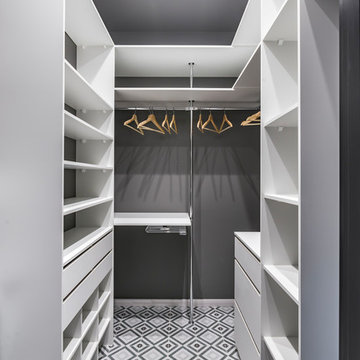Storage and Wardrobe Design Ideas
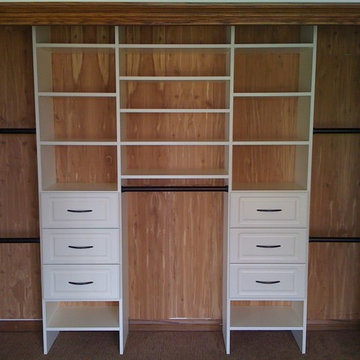
Tailored Living makes the most of your reach-in closets. You don't need to live with just a shelf and pole. We can add more shelves, more hanging, and more space with our custom designs.
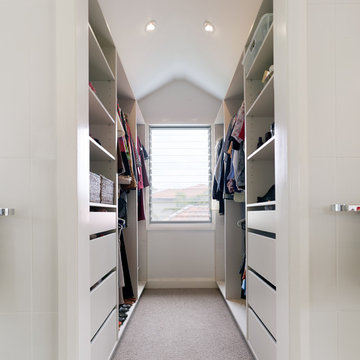
Luke Butterly Photography
Inspiration for a mid-sized contemporary gender-neutral walk-in wardrobe in Sydney with flat-panel cabinets, white cabinets and carpet.
Inspiration for a mid-sized contemporary gender-neutral walk-in wardrobe in Sydney with flat-panel cabinets, white cabinets and carpet.
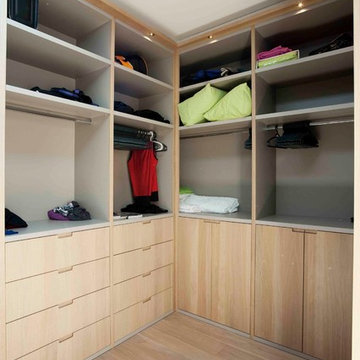
Photo of a large contemporary gender-neutral walk-in wardrobe in New York with flat-panel cabinets, medium wood cabinets and light hardwood floors.
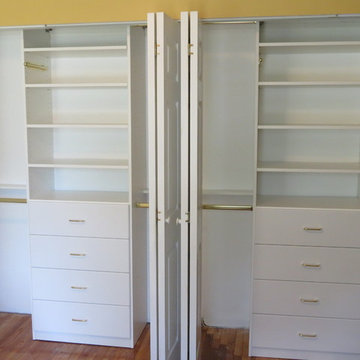
Our client lives in a turn-of-the-century home in Long Island where we’ve designed and installed custom closets as he has renovated the home. The master bedroom had an unwieldy and unsightly closet addition that a previous owner had installed. Working with Bill’s contractor, we made recommendations to change the structure of the closet to meld with the style of the home, and add new doors that would allow easy access to the reach-in-closet. The creative closet solutions included varying the depths of the units (drawers are deeper) so that the storage above the shelves is accessible for pillows and blankets. Now, Bill not only has a beautiful closet and readily accessible storage, but he has increased the resale value of his home by maximizing the closet space in the master bedroom. The closet organization ideas included sizing the drawers precisely to accommodate Bill's DVD collection, so that he can use those drawers for DVDs or clothing.
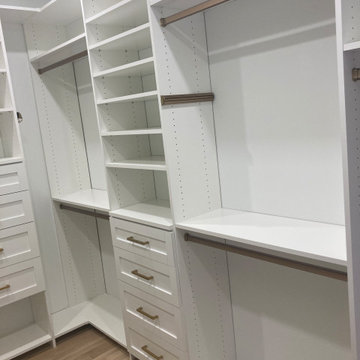
Inspiration for a mid-sized country storage and wardrobe in Dallas with white cabinets.
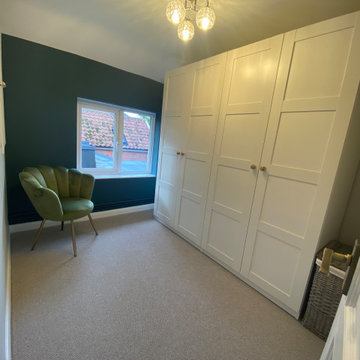
A full renovation to the lovely two bedroom cottage in the heart of the village, solid oak flooring running from front to rear and Farrow and Ball paint tones in every room.
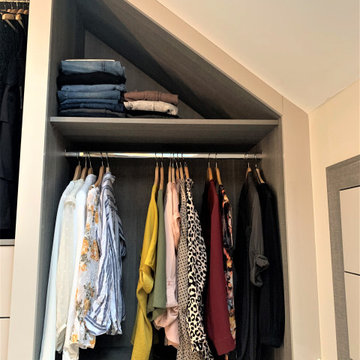
The classic loft space! – the client’s brief was to create a master bedroom with a stunning walk in dressing area bringing the dramatic angles of the room into play, incorporating hanging space with shoe storage, a dressing table area and a display area for those special pieces! the twist – the lion, the witch and the wardrobe doors!!
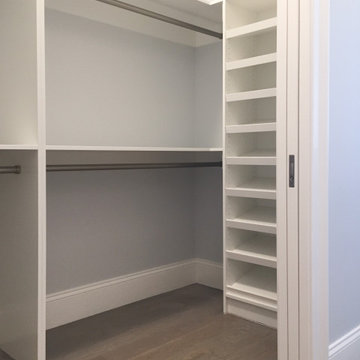
Custom built-in closet
This is an example of a small transitional gender-neutral walk-in wardrobe in New York.
This is an example of a small transitional gender-neutral walk-in wardrobe in New York.
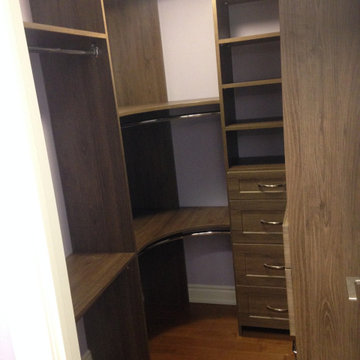
Homeowner has a small walk-in closet in their high rise condo and wanted to maximize storage capacity and also make it functional and easy to access items. The use of the curved corner solution maximizes corner space. All 3 walls had closet soluitions.
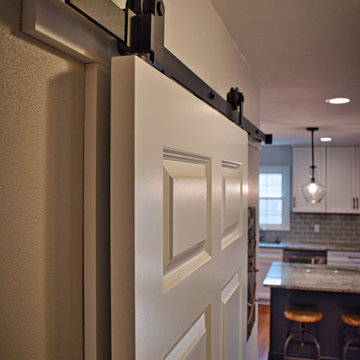
A traditional 6 panel door on sliding "barn door" hardware keeps coats, shoes, and boots out of site in the Entry.
Mid-sized transitional walk-in wardrobe in Other with medium hardwood floors and brown floor.
Mid-sized transitional walk-in wardrobe in Other with medium hardwood floors and brown floor.
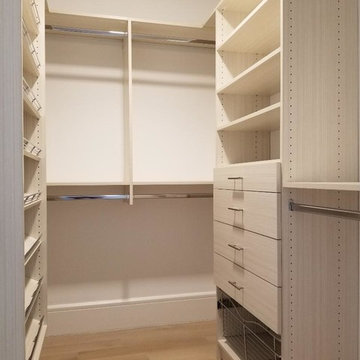
Small walk-in closet design in Etched White Chocolate finish and Flat drawer faces. The system eighty-four inches tall and fourteen inches deep. It features four Drawers and one Basket below. The shoe shelves are slanted. Total hanging space is about fourteen feet.
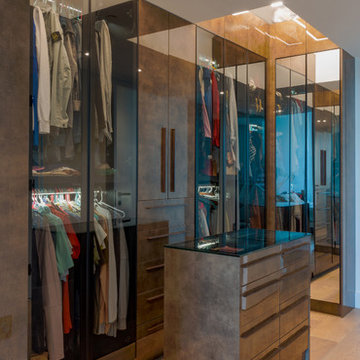
Island has lots of drawers and a glass top over the jewelry inserts.
So you can organize all your ties, belts, watches,
Inspiration for a large modern gender-neutral walk-in wardrobe in Miami with glass-front cabinets and brown cabinets.
Inspiration for a large modern gender-neutral walk-in wardrobe in Miami with glass-front cabinets and brown cabinets.
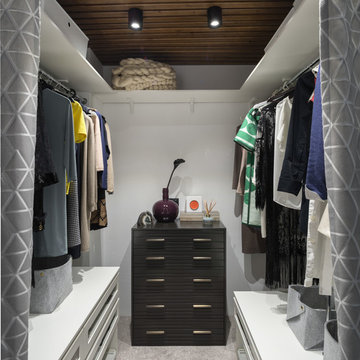
Design ideas for a beach style women's walk-in wardrobe in Other with white cabinets, carpet, grey floor and open cabinets.
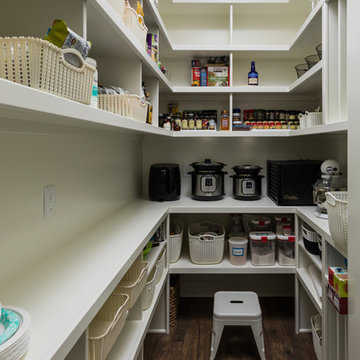
Inspiration for a mid-sized traditional walk-in wardrobe in Grand Rapids with laminate floors and brown floor.
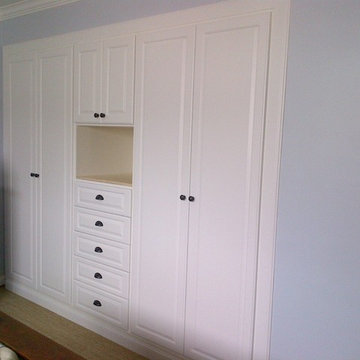
The challenge on this project is very common in the beach areas of LA--how to maximize storage when you have very little closet space. To address this issue and also provide an attractive accent to the home, we worked with the client to design and build custom cabinets into the space of her prior reach-in closet. We utilized clean, white raised panel cabinetry with plenty of drawers, as well as hanging space and shelves behind the cabinet doors. This complemented the traditional decor of the home.
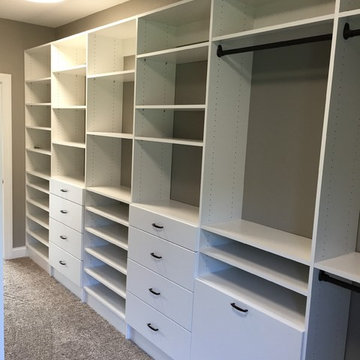
This narrow master closet was designed to maximize every square foot of this space. His and Hers areas were duplicated using a drawer tower and a shelf tower. We also added a bench with a drawer and some double/ long hang.
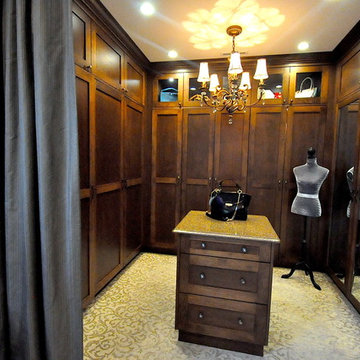
This custom design-built gated stone-exterior European mansion is nearly 10,000 square feet of indoor and outdoor luxury living. Featuring a 19” foyer with spectacular Swarovski crystal chandelier, 7 bedrooms (all ensuite), 8 1/2 bathrooms, high-end designer’s main floor, and wok/fry kitchen with mother of pearl mosaic backsplash, Subzero/Wolf appliances, open-concept design including a huge formal dining room and home office. Radiant heating throughout the house with central air conditioning and HRV systems.
The master suite consists of the master bedroom with individual balcony, Hollywood style walk-in closet, ensuite with 2-person jetted tub, and steam shower unit with rain head and double-sided body jets.
Also includes a fully finished basement suite with separate entrance, 2 bedrooms, 2 bathrooms, kitchen, and living room.
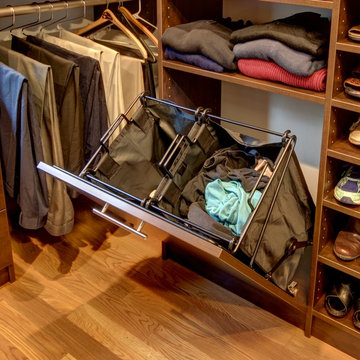
Large walk in closet with makeup built in, shoe storage, necklace cabinet, drawer hutch built ins and more.
Photos by Denis
This is an example of a large traditional gender-neutral walk-in wardrobe in Other with flat-panel cabinets, dark wood cabinets, medium hardwood floors and brown floor.
This is an example of a large traditional gender-neutral walk-in wardrobe in Other with flat-panel cabinets, dark wood cabinets, medium hardwood floors and brown floor.
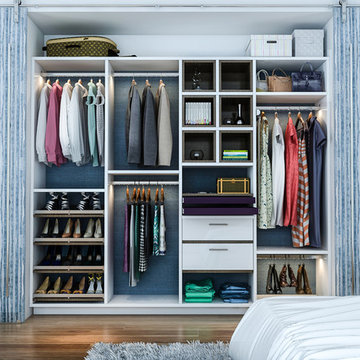
Our daily routine begins and ends in the closet, so we believe it should be a place of peace, organization and beauty. When it comes to the custom design of one of the most personal rooms in your home, we want to transform your closet and make space for everything. With an inspired closet design you are able to easily find what you need, take charge of your morning routine, and discover a feeling of harmony to carry you throughout your day.
Storage and Wardrobe Design Ideas
4
